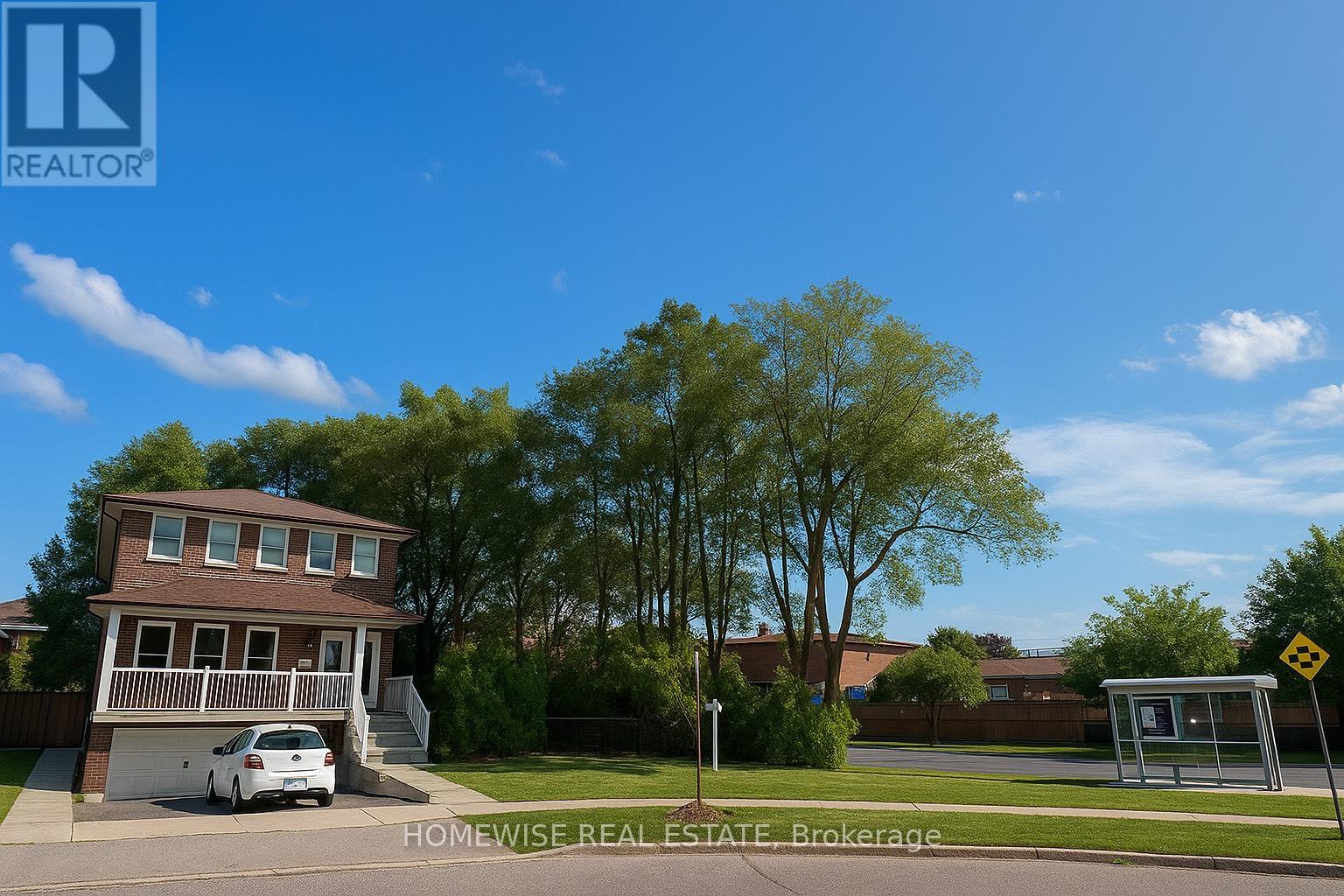47 Sandale Gardens Toronto, Ontario M3H 3V3
$1,388,000
Set on a rare and expansive 63 x 121 lot, this 2-storey detached home in Bathurst Manor offers tremendous opportunity for end-users, investors, or builders. With 4+1 bedrooms, 4 bathrooms, a basement with separate entrance, the layout is ideal for large families, multi-generational living, or income potential. The main floor features a generous dining area, a family-sized kitchen with walk-out to deck, and hardwood floors throughout. The spacious primary bedroom includes a 4-piece ensuite and double closet. While the home requires updating, it offers excellent space, a versatile layout, and rare lot dimensions with a private double garage + 4-car driveway. Whether you renovate, rebuild, or simply refresh, the potential here is undeniable. Enjoy proximity to Sheppard & Wilmington, top-ranked schools, parks, places of worship, and Doorstep TTC access all in a family-friendly, established community. Live in, renovate, or reimagine this is a rare chance to own a substantial piece of real estate in one of North Yorks most sought-after pockets. (id:35762)
Property Details
| MLS® Number | C12243622 |
| Property Type | Single Family |
| Neigbourhood | Bathurst Manor |
| Community Name | Bathurst Manor |
| AmenitiesNearBy | Park, Place Of Worship, Public Transit, Schools |
| ParkingSpaceTotal | 6 |
Building
| BathroomTotal | 4 |
| BedroomsAboveGround | 4 |
| BedroomsBelowGround | 1 |
| BedroomsTotal | 5 |
| BasementDevelopment | Finished |
| BasementFeatures | Separate Entrance |
| BasementType | N/a (finished) |
| ConstructionStyleAttachment | Detached |
| CoolingType | Central Air Conditioning |
| ExteriorFinish | Brick |
| FireplacePresent | Yes |
| FlooringType | Hardwood, Laminate |
| FoundationType | Unknown |
| HalfBathTotal | 2 |
| HeatingFuel | Natural Gas |
| HeatingType | Forced Air |
| StoriesTotal | 2 |
| SizeInterior | 2000 - 2500 Sqft |
| Type | House |
| UtilityWater | Municipal Water |
Parking
| Attached Garage | |
| Garage |
Land
| Acreage | No |
| FenceType | Fenced Yard |
| LandAmenities | Park, Place Of Worship, Public Transit, Schools |
| Sewer | Sanitary Sewer |
| SizeDepth | 121 Ft ,9 In |
| SizeFrontage | 63 Ft |
| SizeIrregular | 63 X 121.8 Ft ; Irregular |
| SizeTotalText | 63 X 121.8 Ft ; Irregular |
Rooms
| Level | Type | Length | Width | Dimensions |
|---|---|---|---|---|
| Second Level | Primary Bedroom | 6.38 m | 3.91 m | 6.38 m x 3.91 m |
| Second Level | Bedroom 2 | 3.76 m | 3.3 m | 3.76 m x 3.3 m |
| Second Level | Bedroom 3 | 3.8 m | 3.37 m | 3.8 m x 3.37 m |
| Second Level | Bedroom 4 | 6.23 m | 2.7 m | 6.23 m x 2.7 m |
| Basement | Recreational, Games Room | 5.8 m | 4.77 m | 5.8 m x 4.77 m |
| Basement | Bedroom | 3.52 m | 2.25 m | 3.52 m x 2.25 m |
| Main Level | Dining Room | 3.91 m | 3.01 m | 3.91 m x 3.01 m |
| Main Level | Kitchen | 4 m | 3.8 m | 4 m x 3.8 m |
https://www.realtor.ca/real-estate/28517372/47-sandale-gardens-toronto-bathurst-manor-bathurst-manor
Interested?
Contact us for more information
Gilad Katan
Salesperson
758 Sheppard Ave West
Toronto, Ontario M3H 2S8



