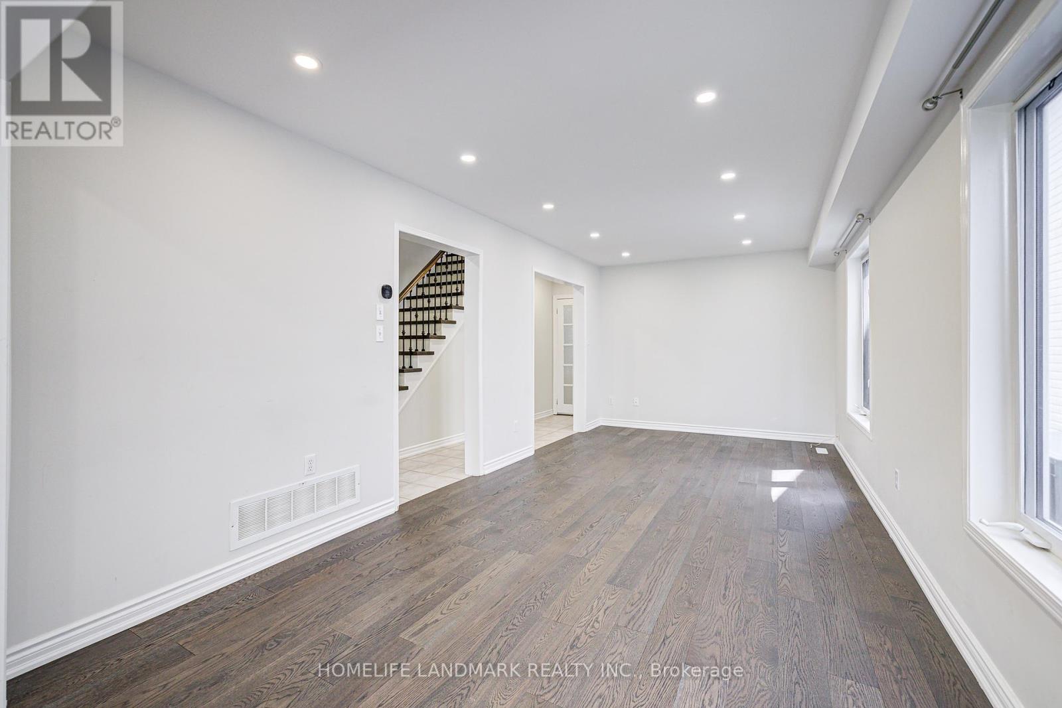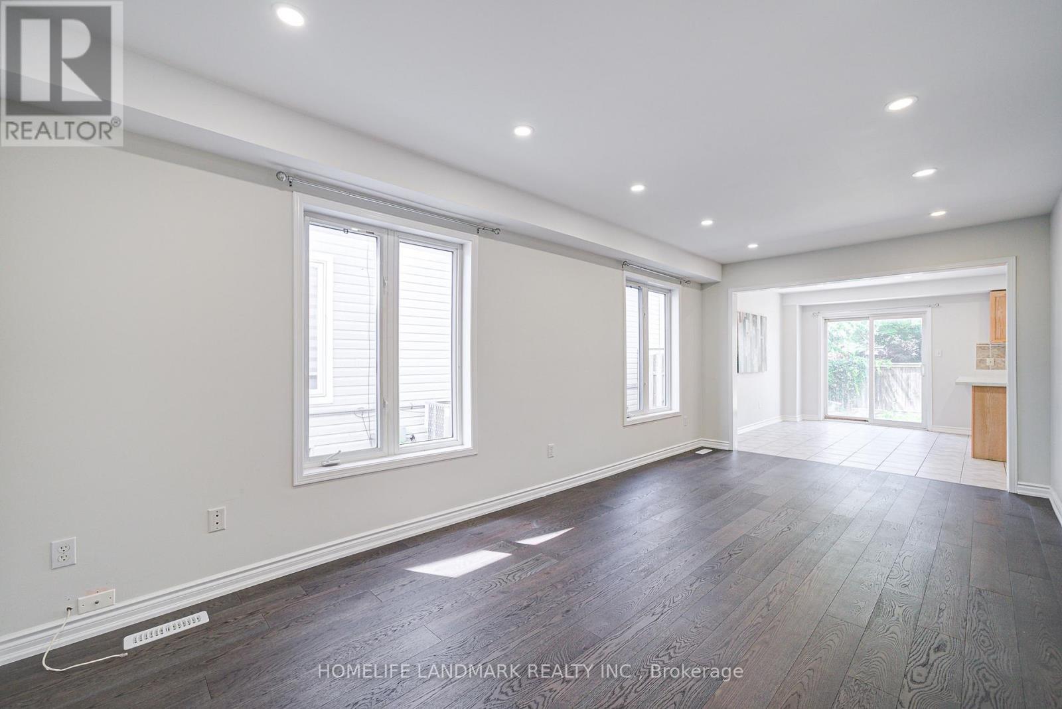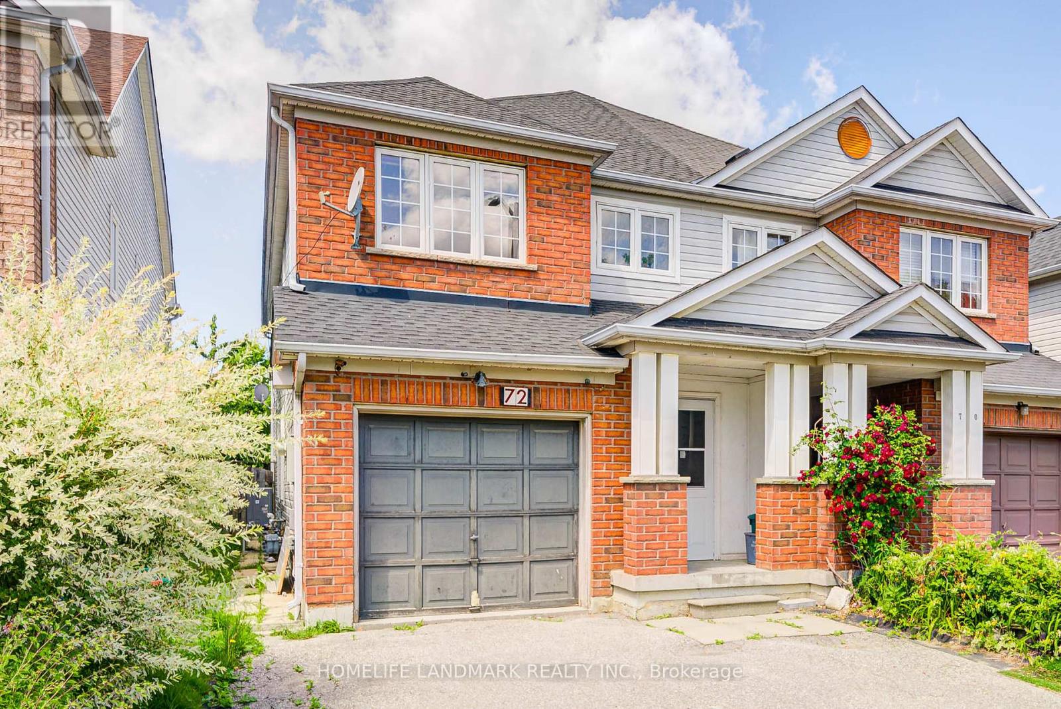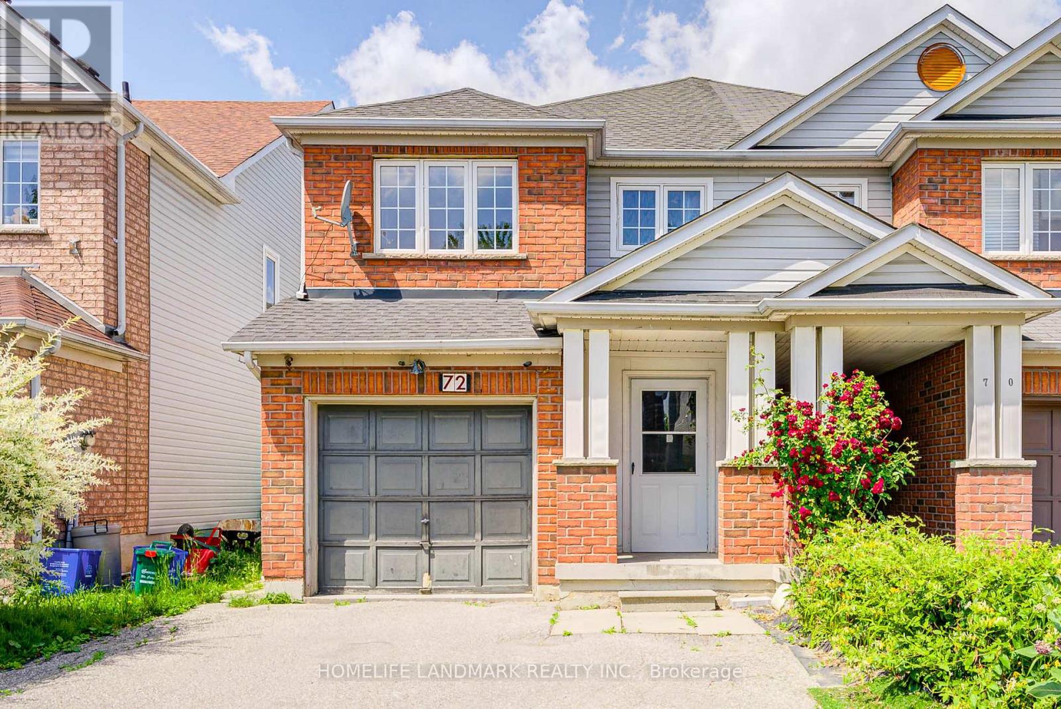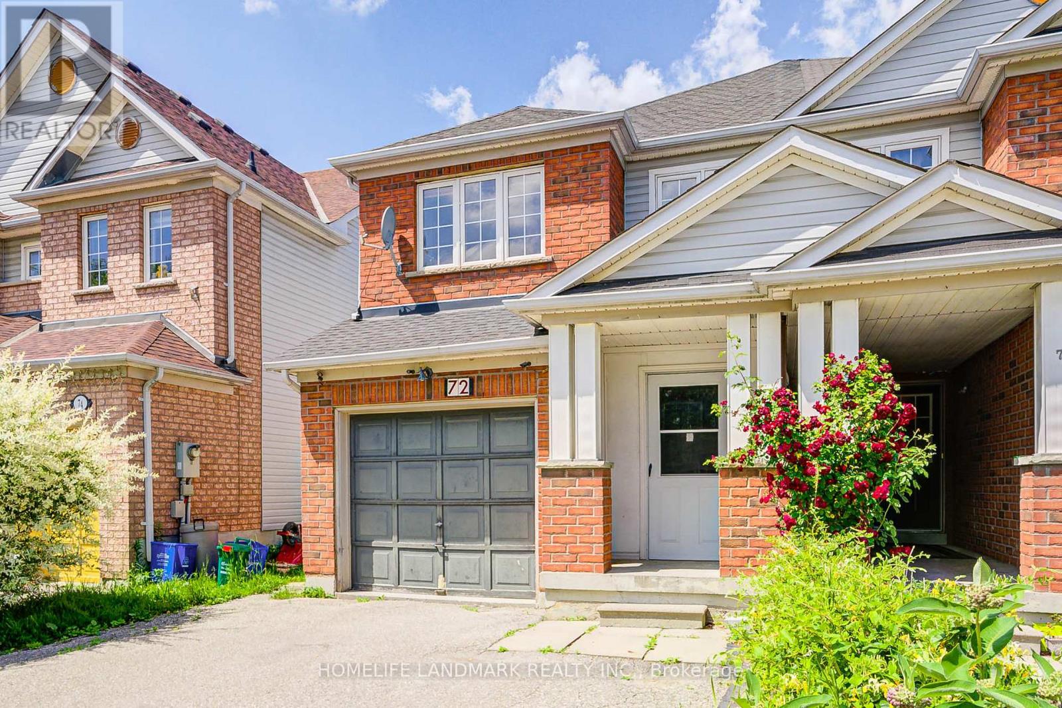72 Billingsley Crescent Markham, Ontario L3S 4P1
$899,000
Absolutely Gorgeous 3+1 Bdrm With 4 Washrooms Semi-Detached House In Markham!!! The Best Opportunity To Living In High Demand Cedrawood Area! Bright And Spacious Home With Tons Of Upgrades, Great Layout, Hardwood Flr, Wooden Staircase With Wrought Iron Balusters, Quartz Countertop, Open Concept Living & Dining, Smooth Celing, Lots Of Pot Lights, and Much More!!! Finished Basement With Separate Entrance At The Front, Includes 1 Bedroom, 1 Bathroom, kitchen, Separate Laundry & Living Area. Steps To Public Transit, Schools, All Amenities & Restaurants , Mins To Hwy 401/407. (id:35762)
Property Details
| MLS® Number | N12241317 |
| Property Type | Single Family |
| Community Name | Cedarwood |
| Features | Carpet Free |
| ParkingSpaceTotal | 3 |
Building
| BathroomTotal | 4 |
| BedroomsAboveGround | 3 |
| BedroomsBelowGround | 1 |
| BedroomsTotal | 4 |
| Appliances | Dishwasher, Dryer, Two Stoves, Two Washers, Two Refrigerators |
| BasementDevelopment | Finished |
| BasementFeatures | Separate Entrance |
| BasementType | N/a (finished) |
| ConstructionStyleAttachment | Semi-detached |
| CoolingType | Central Air Conditioning |
| ExteriorFinish | Aluminum Siding, Brick |
| FlooringType | Hardwood, Ceramic, Laminate |
| FoundationType | Concrete |
| HalfBathTotal | 1 |
| HeatingFuel | Natural Gas |
| HeatingType | Forced Air |
| StoriesTotal | 2 |
| SizeInterior | 1500 - 2000 Sqft |
| Type | House |
| UtilityWater | Municipal Water |
Parking
| Attached Garage | |
| Garage |
Land
| Acreage | No |
| Sewer | Sanitary Sewer |
| SizeDepth | 105 Ft |
| SizeFrontage | 22 Ft ,3 In |
| SizeIrregular | 22.3 X 105 Ft ; As Per Geowarehouse |
| SizeTotalText | 22.3 X 105 Ft ; As Per Geowarehouse |
Rooms
| Level | Type | Length | Width | Dimensions |
|---|---|---|---|---|
| Second Level | Primary Bedroom | 5.3 m | 3.35 m | 5.3 m x 3.35 m |
| Second Level | Bedroom 2 | 3.48 m | 3.35 m | 3.48 m x 3.35 m |
| Second Level | Bedroom 3 | 3.48 m | 3.48 m | 3.48 m x 3.48 m |
| Basement | Bedroom | 3.1 m | 3.3 m | 3.1 m x 3.3 m |
| Basement | Kitchen | 4.7 m | 4.97 m | 4.7 m x 4.97 m |
| Main Level | Living Room | 6.96 m | 3.48 m | 6.96 m x 3.48 m |
| Main Level | Dining Room | 6.96 m | 3.48 m | 6.96 m x 3.48 m |
| Main Level | Kitchen | 5.3 m | 3.84 m | 5.3 m x 3.84 m |
| Main Level | Eating Area | 5.3 m | 3.84 m | 5.3 m x 3.84 m |
https://www.realtor.ca/real-estate/28512229/72-billingsley-crescent-markham-cedarwood-cedarwood
Interested?
Contact us for more information
Frank Yang
Broker
7240 Woodbine Ave Unit 103
Markham, Ontario L3R 1A4

