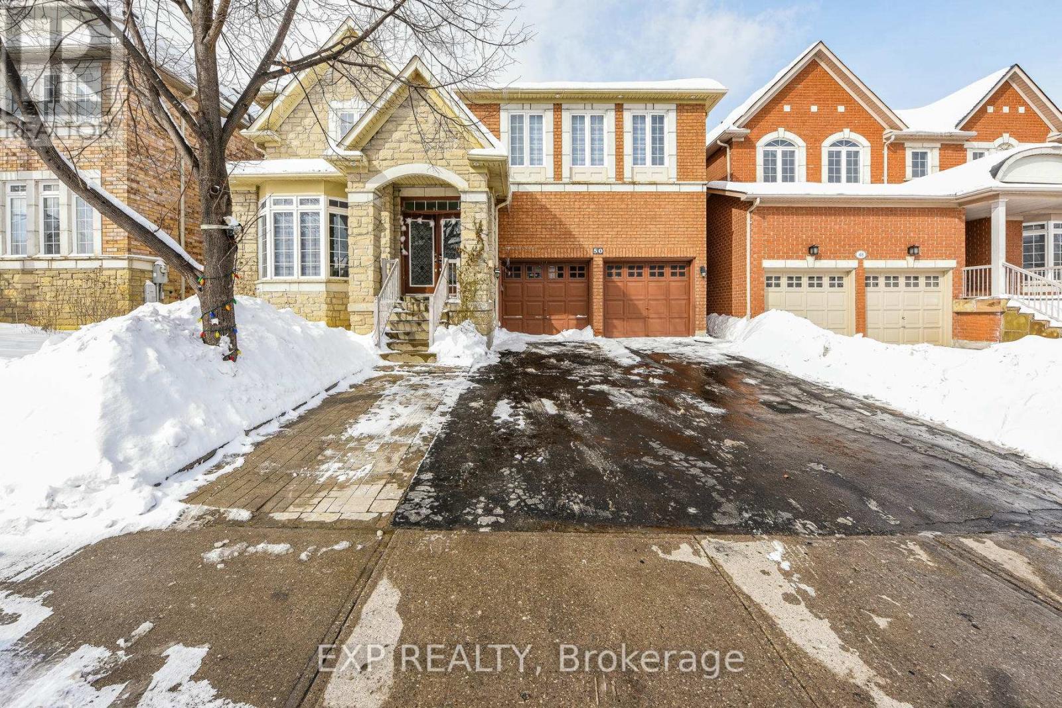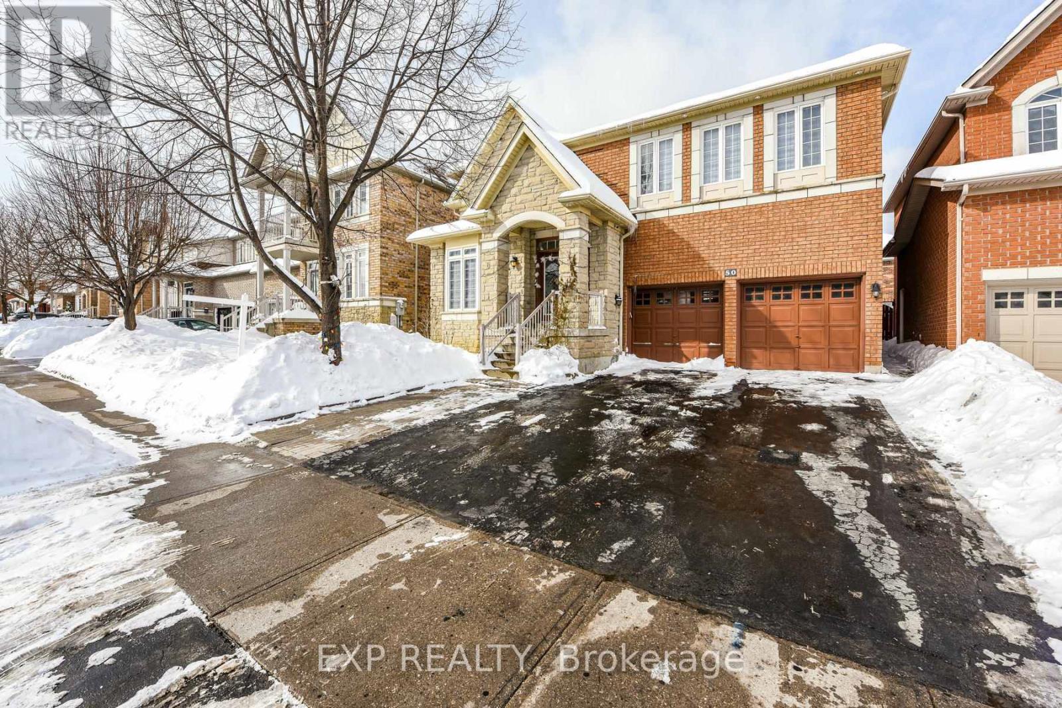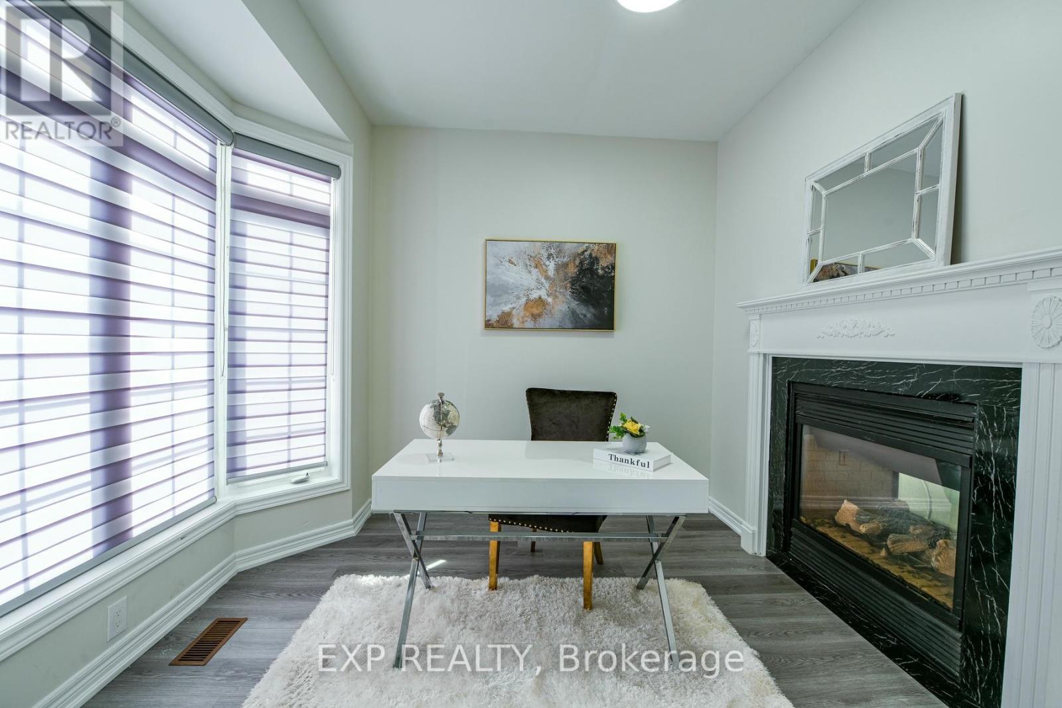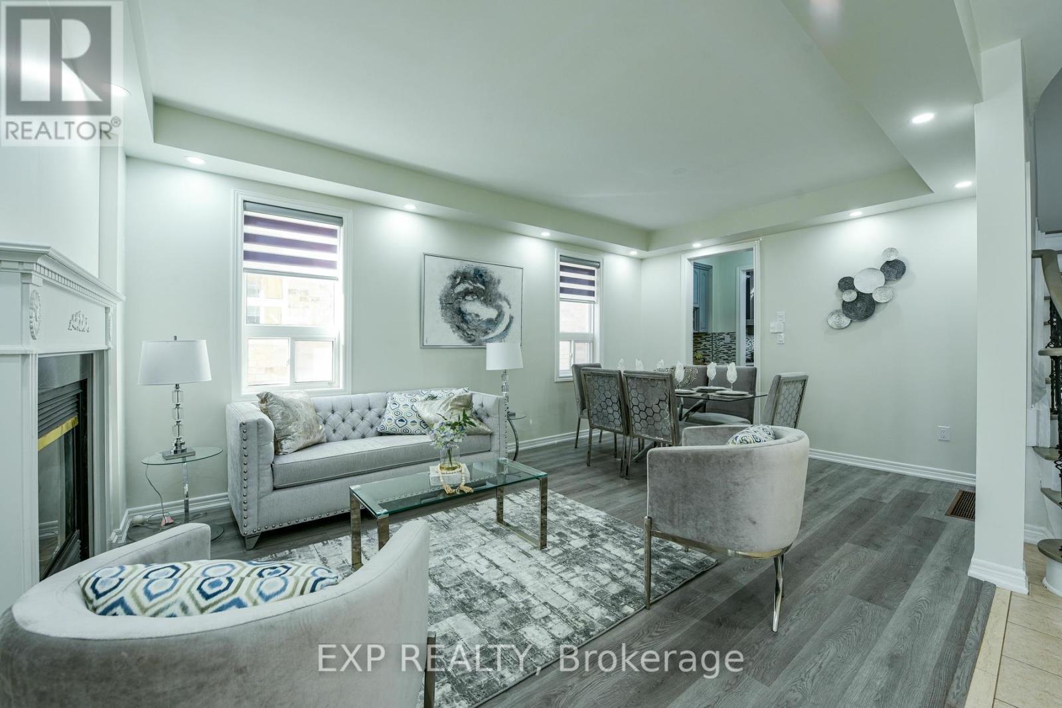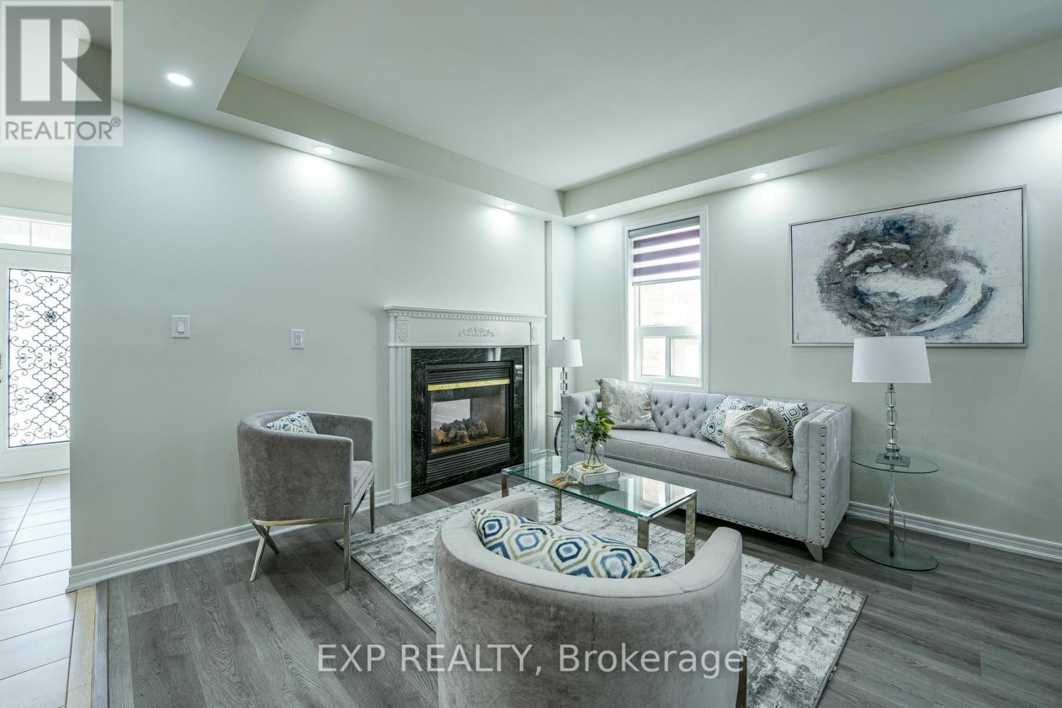50 Northface Crescent Brampton, Ontario L6R 2Y2
$1,399,100
Welcome Home To A Beautiful Detached 2-Storey 5+2 Bedroom & 5 Bathroom Home In An Ever-Growing Neighborhood!! Over 4,400 sq. ft. of total exquisite living space!! With 5 spacious bedrooms on the 2nd floor + a legal 2-bedroom basement apartment + 5 bathrooms, ideal for large families and guests!! Separate living and family rooms, offering distinct areas for relaxation and entertainment!! Office/Den/Library space on the main floor w/ large windows!!! Upgraded modern kitchen with plenty of countertop space, along with a cozy breakfast area that walks-out to your spacious backyard! Ceramic tiles and high-end finishes throughout!! Pot Lights!! Legal Basement Apartment offers incredible investment value!! Perfect For: Large families, multi-dwelling setups, or those looking for a luxurious home with the added benefit of generating rental income!! Two Separate laundry!! Multi-generational living House! Don't Miss This Opportunity To Call This Your Forever Home & Move-In To An Incredible Neighborhood!! (id:35762)
Property Details
| MLS® Number | W12238341 |
| Property Type | Single Family |
| Community Name | Sandringham-Wellington |
| Features | Irregular Lot Size, Carpet Free |
| ParkingSpaceTotal | 6 |
Building
| BathroomTotal | 5 |
| BedroomsAboveGround | 5 |
| BedroomsBelowGround | 2 |
| BedroomsTotal | 7 |
| Age | 6 To 15 Years |
| Appliances | Cooktop, Dishwasher, Dryer, Microwave, Washer, Window Coverings, Refrigerator |
| BasementFeatures | Apartment In Basement, Separate Entrance |
| BasementType | N/a |
| ConstructionStyleAttachment | Detached |
| CoolingType | Central Air Conditioning |
| ExteriorFinish | Brick |
| FireplacePresent | Yes |
| FlooringType | Vinyl, Tile |
| FoundationType | Concrete |
| HalfBathTotal | 1 |
| HeatingFuel | Natural Gas |
| HeatingType | Forced Air |
| StoriesTotal | 2 |
| SizeInterior | 3000 - 3500 Sqft |
| Type | House |
| UtilityWater | Municipal Water |
Parking
| Attached Garage | |
| Garage |
Land
| Acreage | No |
| Sewer | Sanitary Sewer |
| SizeDepth | 26.3 M |
| SizeFrontage | 13.7 M |
| SizeIrregular | 13.7 X 26.3 M |
| SizeTotalText | 13.7 X 26.3 M|under 1/2 Acre |
| ZoningDescription | Residential |
Rooms
| Level | Type | Length | Width | Dimensions |
|---|---|---|---|---|
| Second Level | Bedroom 5 | 3.5 m | 4.2 m | 3.5 m x 4.2 m |
| Second Level | Primary Bedroom | 3.6 m | 5.99 m | 3.6 m x 5.99 m |
| Second Level | Bedroom 2 | 2.99 m | 3.3 m | 2.99 m x 3.3 m |
| Second Level | Bedroom 3 | 3.31 m | 4.99 m | 3.31 m x 4.99 m |
| Second Level | Bedroom 4 | 3.31 m | 4.2 m | 3.31 m x 4.2 m |
| Basement | Bedroom | Measurements not available | ||
| Basement | Bedroom 2 | Measurements not available | ||
| Main Level | Living Room | 3.6 m | 5.7 m | 3.6 m x 5.7 m |
| Main Level | Family Room | 4 m | 4.81 m | 4 m x 4.81 m |
| Main Level | Office | 2.7 m | 3 m | 2.7 m x 3 m |
| Main Level | Kitchen | 3.31 m | 3.8 m | 3.31 m x 3.8 m |
| Main Level | Eating Area | 3.31 m | 4.5 m | 3.31 m x 4.5 m |
Utilities
| Cable | Installed |
| Electricity | Installed |
| Sewer | Installed |
Interested?
Contact us for more information
Senjey Joshi
Broker
4711 Yonge St Unit C 10/fl
Toronto, Ontario M2N 6K8
Anniket Joshi
Salesperson
4711 Yonge St 10th Flr, 106430
Toronto, Ontario M2N 6K8

