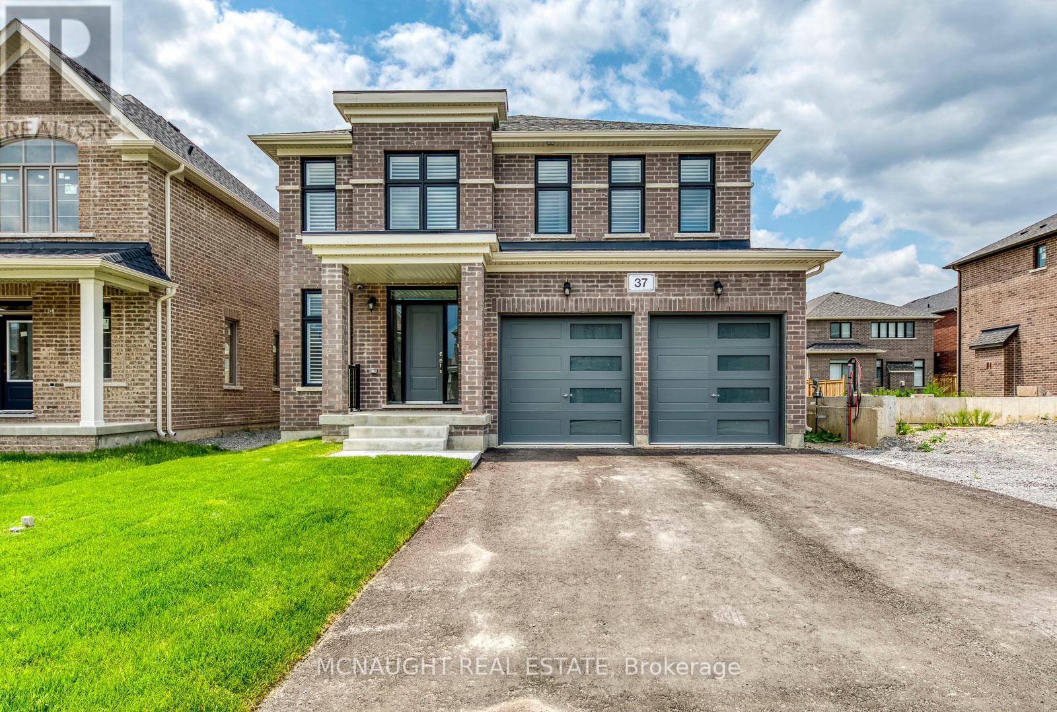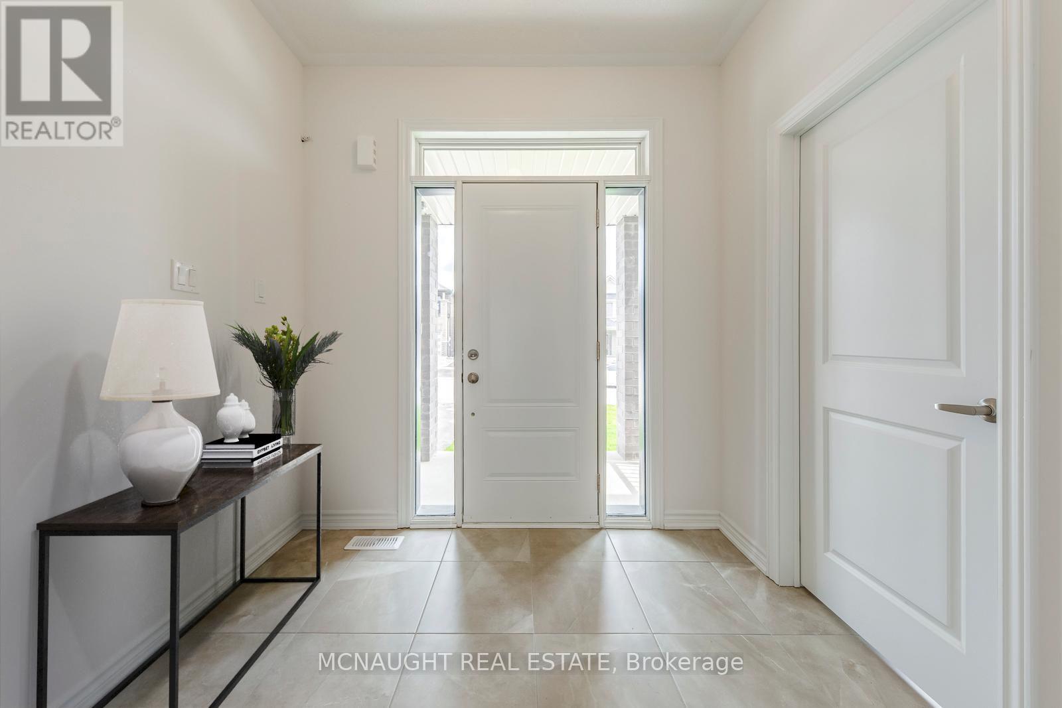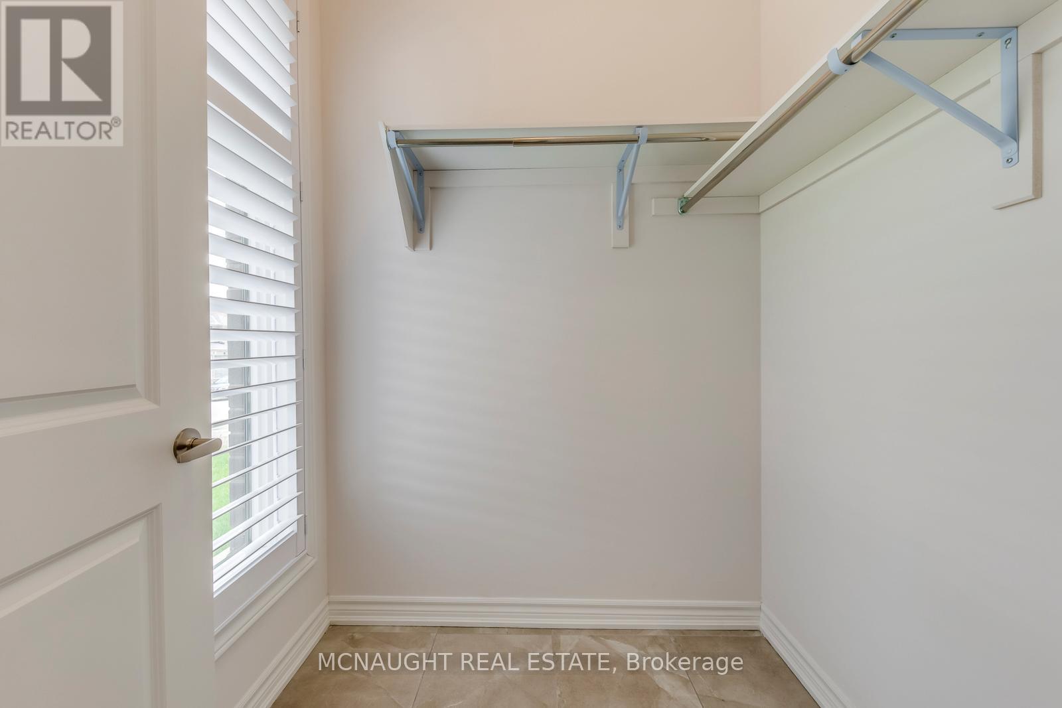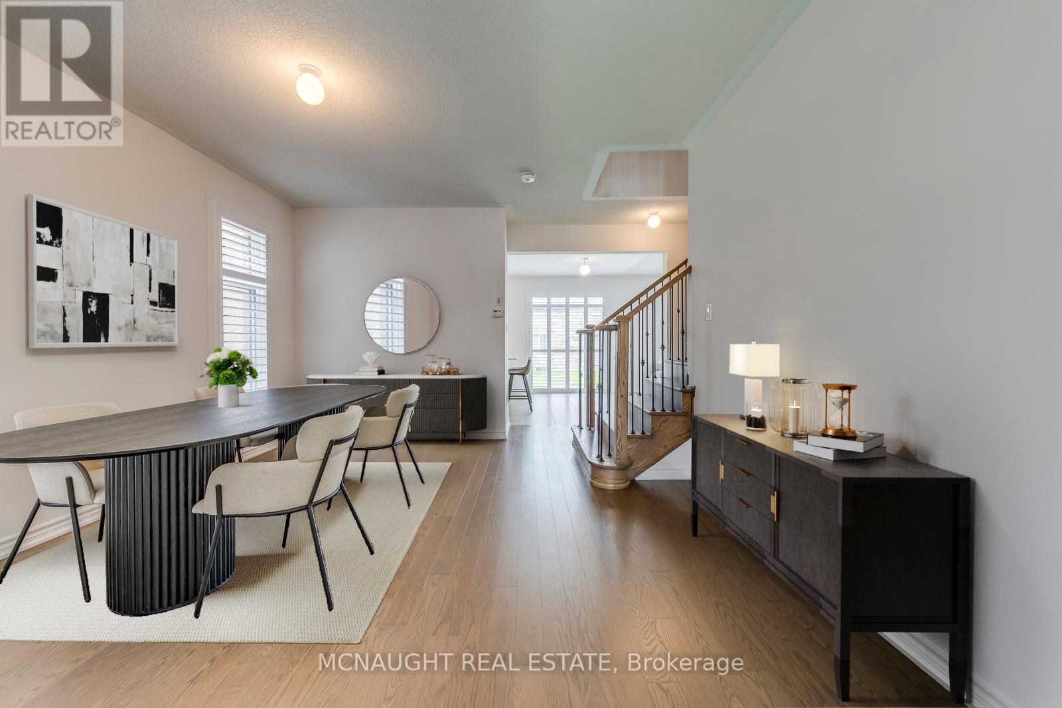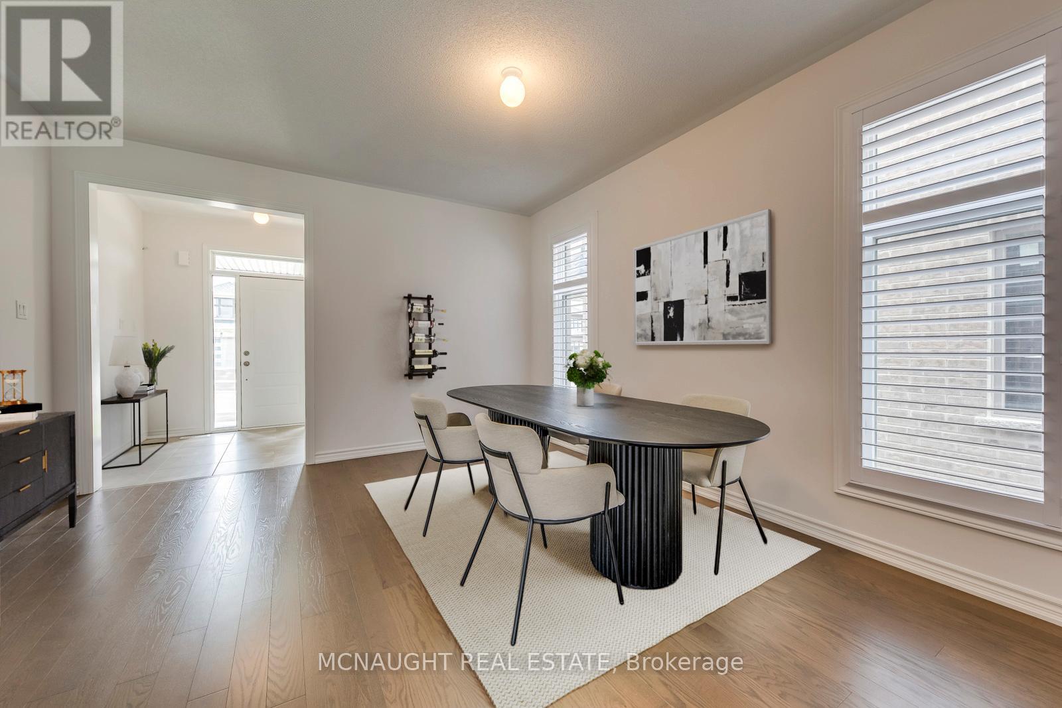37 Ainslie Hill Crescent Georgina, Ontario L0E 1R0
$1,029,900
Discover modern elegance in this newly built 4-bedroom detached home, perfectly situated in one of Suttons most vibrant and rapidly growing neighbourhoods. With its sleek façade, expansive windows, and rare no-sidewalk frontage offering extended driveway space, this residence is a seamless blend of luxury and functionality. Step inside to a thoughtfully designed open-concept layout featuring 9-foot ceilings, rich hardwood flooring, premium 18x18 designer tiles, and custom window shutters throughout. A striking gas fireplace with elegant moulding adds warmth to the main living space, while a custom staircase enhances the homes refined character. At the heart of the home is a chef-inspired kitchen with stainless steel appliances, quartz countertops, an oversized centre island, and a spacious breakfast area. Walk out to a generous backyard perfect for entertaining or relaxing in private. Upstairs, the primary retreat boasts a tray ceiling, large walk-in closet, and spa-like 5-piece ensuite with a freestanding tub and glass shower. The additional bedrooms all include walk-in closets and large windows, while a beautifully appointed 5-piece main bath and a convenient second-floor laundry room complete the upper level. Additional features include pre-wired TV outlets, central vacuum, full security system, and 3-piece basement rough-in ideal for future finishing. Just 10 minutes to Hwy 404 and within walking distance to schools, grocery stores, clinics, banks, downtown, parks, trails, and Lake Simcoe's stunning shoreline this is contemporary living at its finest. (id:35762)
Property Details
| MLS® Number | N12233156 |
| Property Type | Single Family |
| Neigbourhood | Sutton West |
| Community Name | Sutton & Jackson's Point |
| AmenitiesNearBy | Park, Public Transit, Schools, Ski Area |
| CommunityFeatures | Community Centre |
| ParkingSpaceTotal | 6 |
| Structure | Porch |
Building
| BathroomTotal | 3 |
| BedroomsAboveGround | 4 |
| BedroomsTotal | 4 |
| Age | 0 To 5 Years |
| Amenities | Fireplace(s) |
| Appliances | Water Heater, All, Blinds |
| BasementType | Full |
| ConstructionStyleAttachment | Detached |
| CoolingType | Central Air Conditioning, Air Exchanger |
| ExteriorFinish | Brick |
| FireplacePresent | Yes |
| FlooringType | Hardwood, Tile, Carpeted |
| FoundationType | Concrete |
| HalfBathTotal | 1 |
| HeatingFuel | Natural Gas |
| HeatingType | Forced Air |
| StoriesTotal | 2 |
| SizeInterior | 2000 - 2500 Sqft |
| Type | House |
| UtilityWater | Municipal Water |
Parking
| Attached Garage | |
| Garage |
Land
| Acreage | No |
| LandAmenities | Park, Public Transit, Schools, Ski Area |
| Sewer | Sanitary Sewer |
| SizeDepth | 105 Ft |
| SizeFrontage | 40 Ft |
| SizeIrregular | 40 X 105 Ft |
| SizeTotalText | 40 X 105 Ft |
| SurfaceWater | Lake/pond |
Rooms
| Level | Type | Length | Width | Dimensions |
|---|---|---|---|---|
| Second Level | Primary Bedroom | 3.96 m | 4.97 m | 3.96 m x 4.97 m |
| Second Level | Bedroom 2 | 2.74 m | 3.66 m | 2.74 m x 3.66 m |
| Second Level | Bedroom 3 | 3.66 m | 3.93 m | 3.66 m x 3.93 m |
| Second Level | Bedroom 4 | 3.35 m | 3.08 m | 3.35 m x 3.08 m |
| Main Level | Great Room | 3.96 m | 4.12 m | 3.96 m x 4.12 m |
| Main Level | Dining Room | 4.14 m | 4.62 m | 4.14 m x 4.62 m |
| Main Level | Kitchen | 2.57 m | 4.57 m | 2.57 m x 4.57 m |
| Main Level | Eating Area | 2.43 m | 3.96 m | 2.43 m x 3.96 m |
| Main Level | Foyer | 4.14 m | 2.03 m | 4.14 m x 2.03 m |
Interested?
Contact us for more information
Michael Essuon
Salesperson
5225 Orbitor Dr #19
Mississauga, Ontario L4W 4Y8

