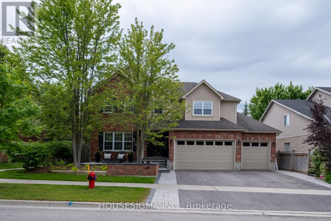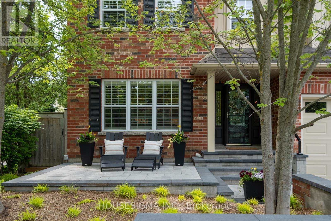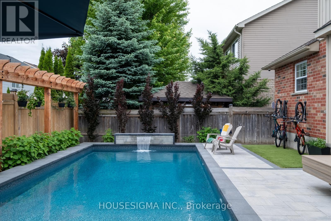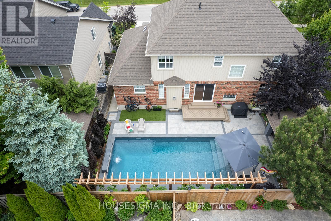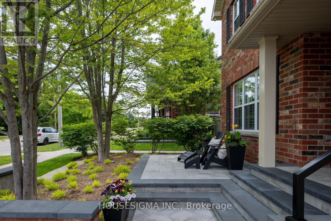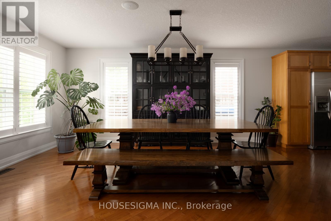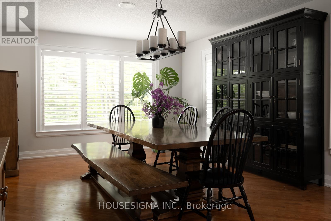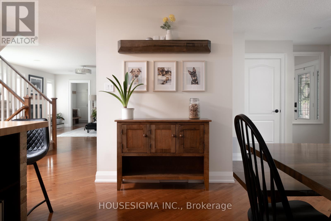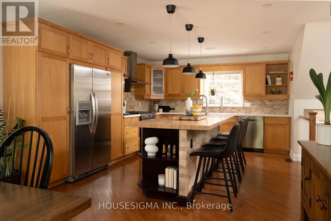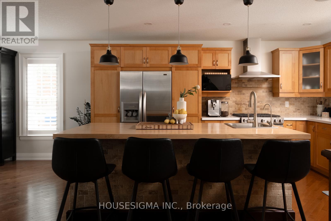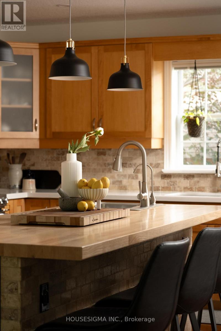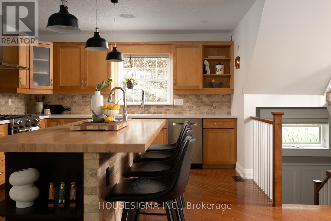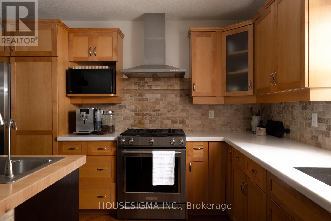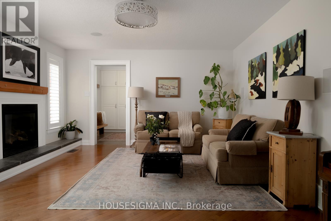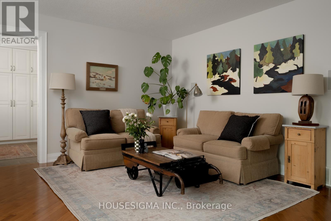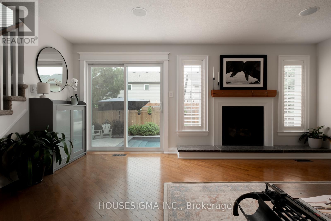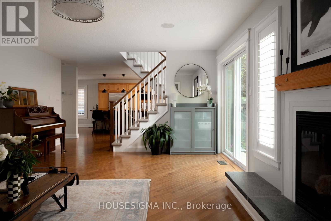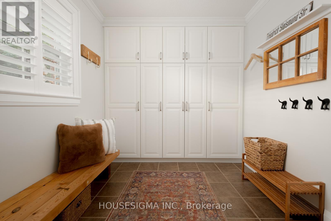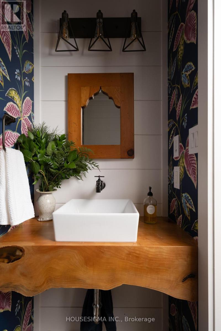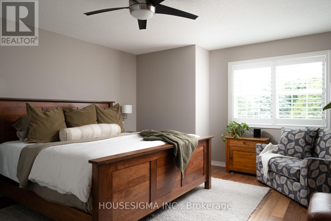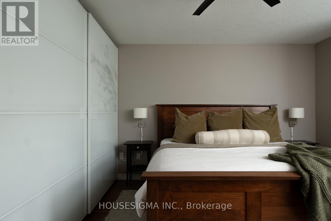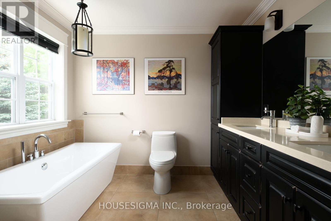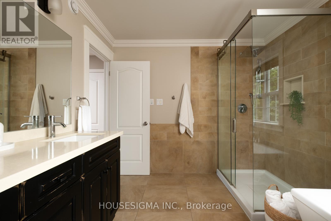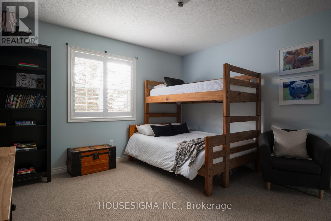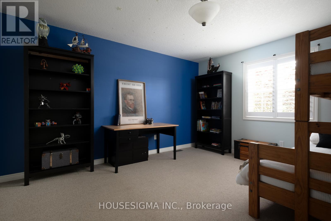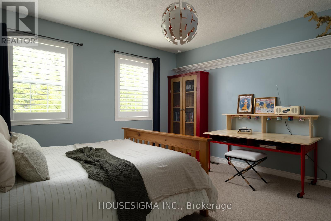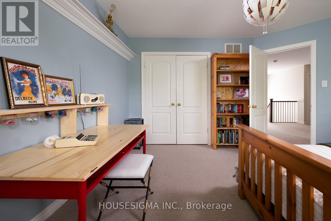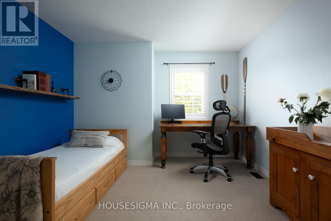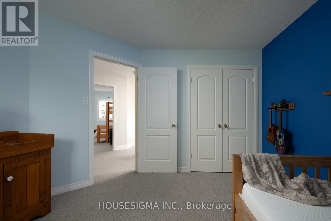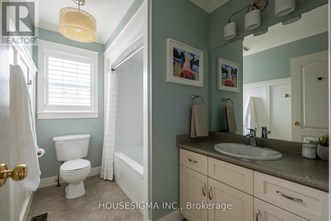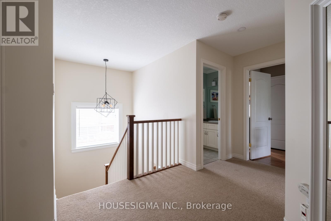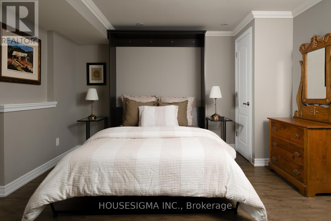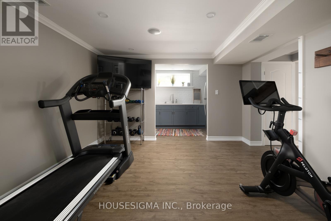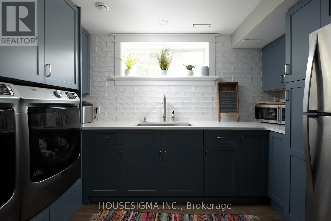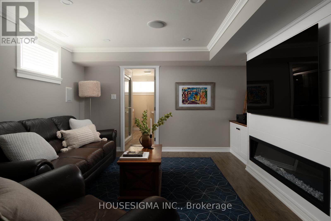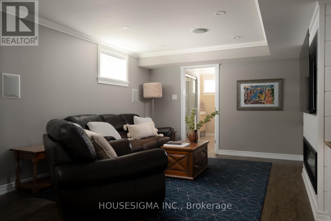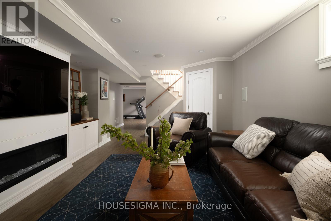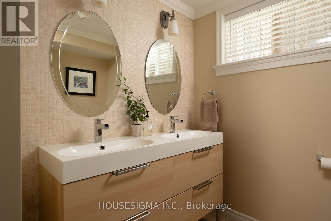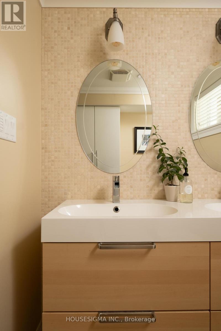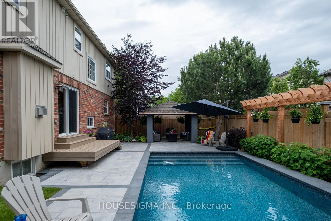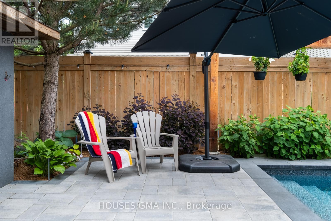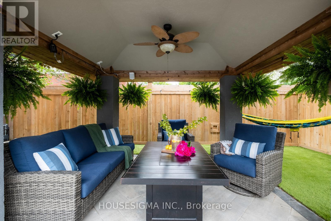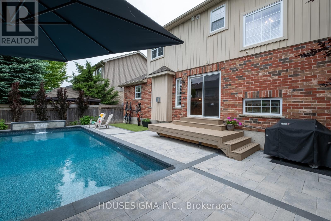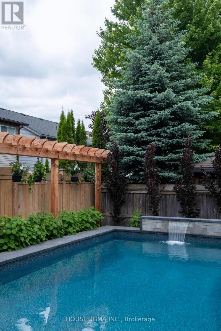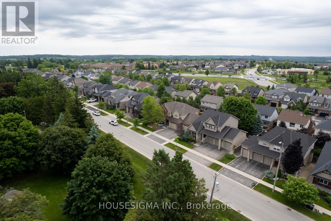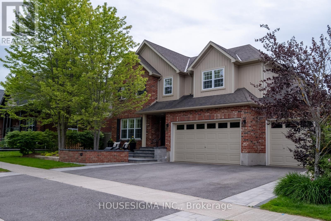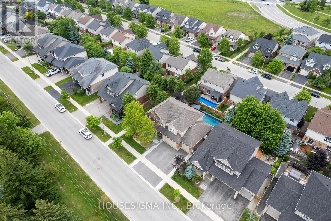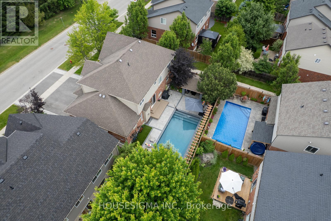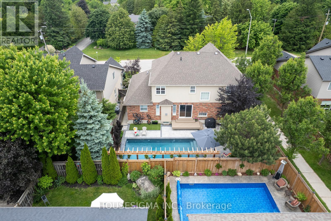47 Buena Vista Drive Orangeville, Ontario L9W 1J5
$1,479,000
Experience the perfect blend of modern living and timeless comfort in this beautifully updated 5-bedroom (4+1), 4-bathroom home, ideally located in a highly sought-after neighbourhood close to top-rated schools and hospitals.From the moment you step inside, you'll be welcomed by a bright, open-concept layout filled with natural light. The spacious kitchen seamlessly flows into the dining area, making it ideal for both family life and entertaining. Elegant upgraded finishes are featured throughout the home, adding style and sophistication to every room.Step outside to your private backyard oasis an entertainers dream complete with a stunning in-ground pool (2022) with waterfall feature, low-maintenance turf and composite decking (2022), privacy fencing, and beautifully upgraded landscaping (2022).Upstairs, all bedrooms are generously sized with ample closet space, while the luxurious primary suite offers a spa-inspired en-suite bathroom and a large walk-in closet. The fully finished basement adds even more versatile living space, featuring an additional bedroom, a cozy entertainment area with an electric fireplace, upgraded laundry, and plenty of storage.With a 3-car garage and plenty of room for your familys needs, this home truly has it all. Enjoy the convenience of being within walking distance to the downtown core, Tim Hortons, Greystones restaurant, Island lake conservation and the local farmers market. This is more than just a home it'ss a lifestyle. Come see it for yourself! (id:35762)
Property Details
| MLS® Number | W12231387 |
| Property Type | Single Family |
| Community Name | Orangeville |
| AmenitiesNearBy | Public Transit, Ski Area, Hospital, Schools |
| EquipmentType | None |
| Features | Lighting |
| ParkingSpaceTotal | 7 |
| PoolType | Inground Pool |
| RentalEquipmentType | None |
| Structure | Deck, Patio(s) |
Building
| BathroomTotal | 4 |
| BedroomsAboveGround | 4 |
| BedroomsBelowGround | 1 |
| BedroomsTotal | 5 |
| Age | 16 To 30 Years |
| Amenities | Fireplace(s) |
| Appliances | Garage Door Opener Remote(s), Water Heater, Water Meter, Dishwasher, Dryer, Microwave, Stove, Washer, Window Coverings, Refrigerator |
| BasementDevelopment | Finished |
| BasementType | Full (finished) |
| ConstructionStatus | Insulation Upgraded |
| ConstructionStyleAttachment | Detached |
| CoolingType | Central Air Conditioning |
| ExteriorFinish | Brick |
| FireplacePresent | Yes |
| FireplaceTotal | 2 |
| FoundationType | Poured Concrete |
| HalfBathTotal | 1 |
| HeatingFuel | Natural Gas |
| HeatingType | Forced Air |
| StoriesTotal | 2 |
| SizeInterior | 2000 - 2500 Sqft |
| Type | House |
| UtilityWater | Municipal Water |
Parking
| Attached Garage | |
| Garage |
Land
| Acreage | No |
| FenceType | Fenced Yard |
| LandAmenities | Public Transit, Ski Area, Hospital, Schools |
| LandscapeFeatures | Landscaped |
| Sewer | Sanitary Sewer |
| SizeDepth | 60 Ft ,1 In |
| SizeFrontage | 85 Ft ,4 In |
| SizeIrregular | 85.4 X 60.1 Ft |
| SizeTotalText | 85.4 X 60.1 Ft |
Utilities
| Cable | Installed |
| Electricity | Installed |
| Sewer | Installed |
https://www.realtor.ca/real-estate/28491185/47-buena-vista-drive-orangeville-orangeville
Interested?
Contact us for more information
Shawna Mcfadyen
Salesperson
14 - 75 First Street
Orangeville, Ontario L9W 2E7

