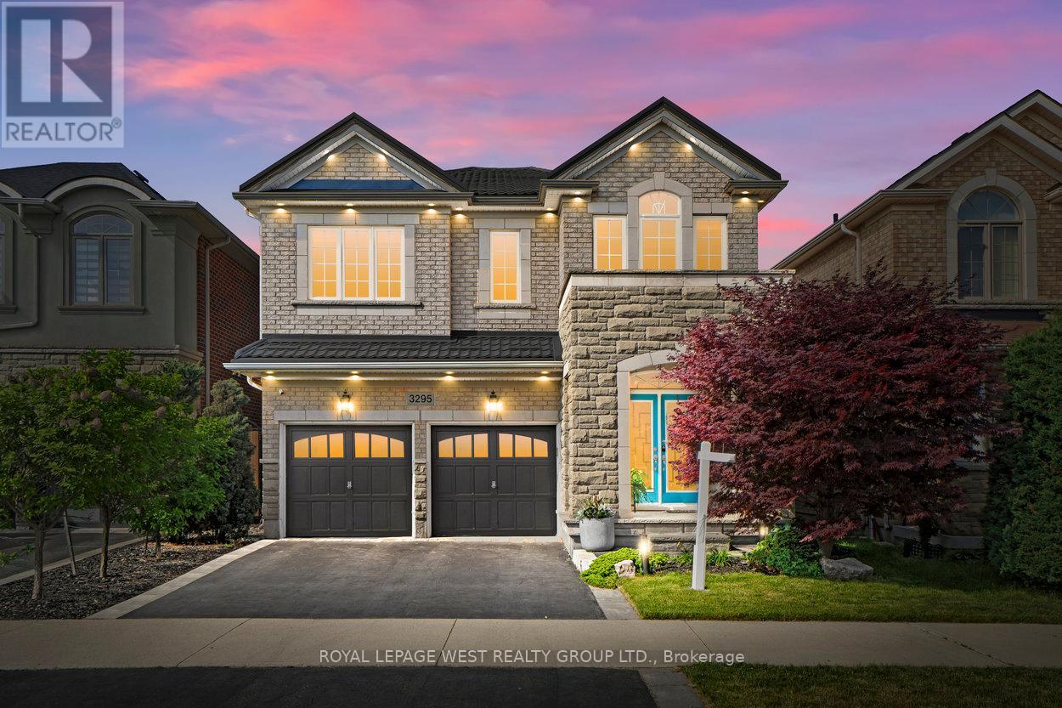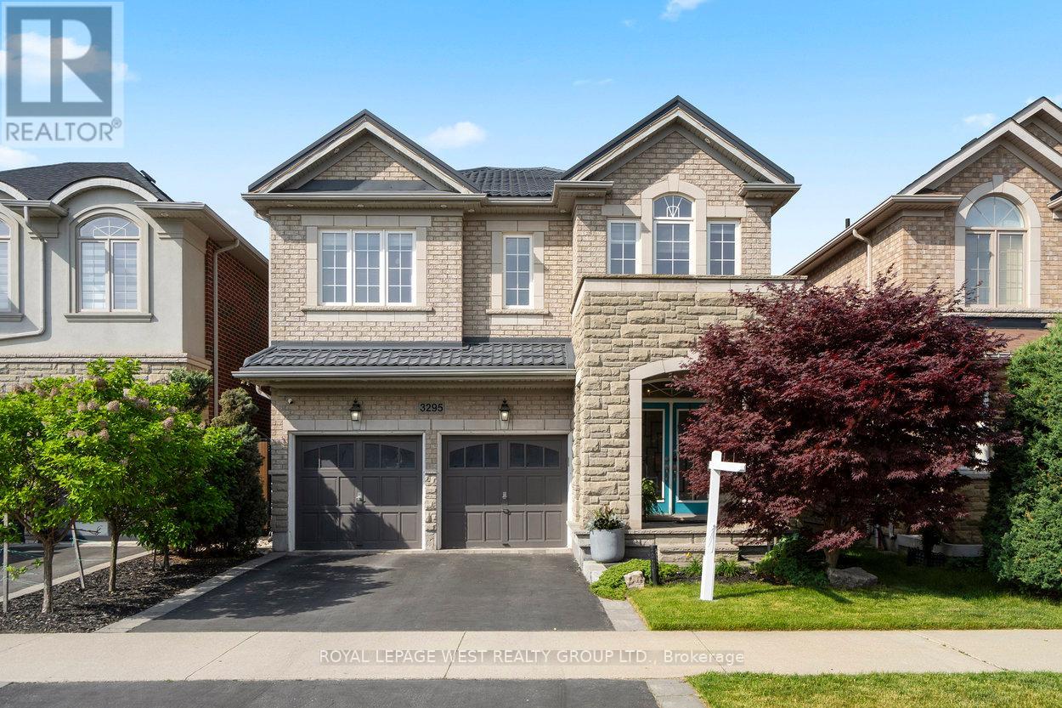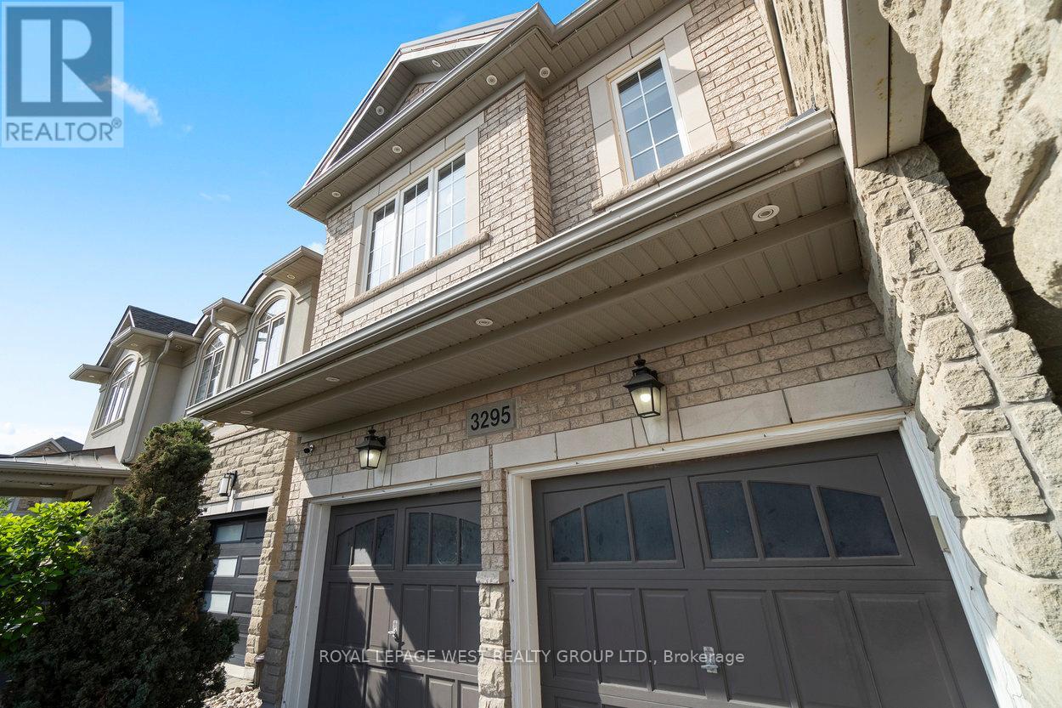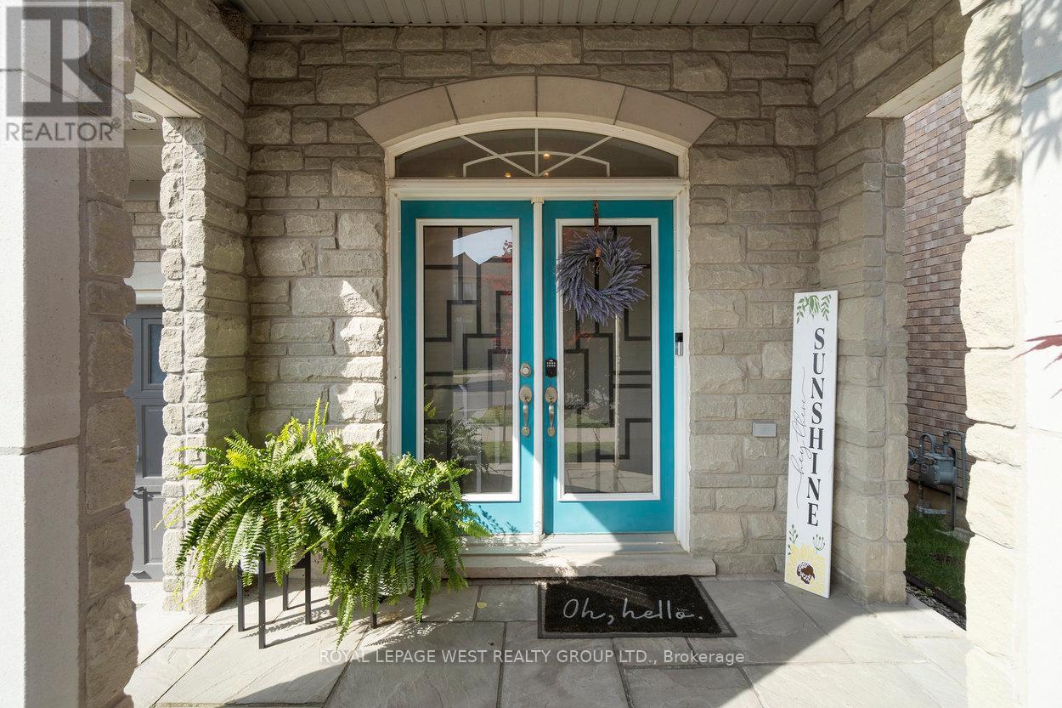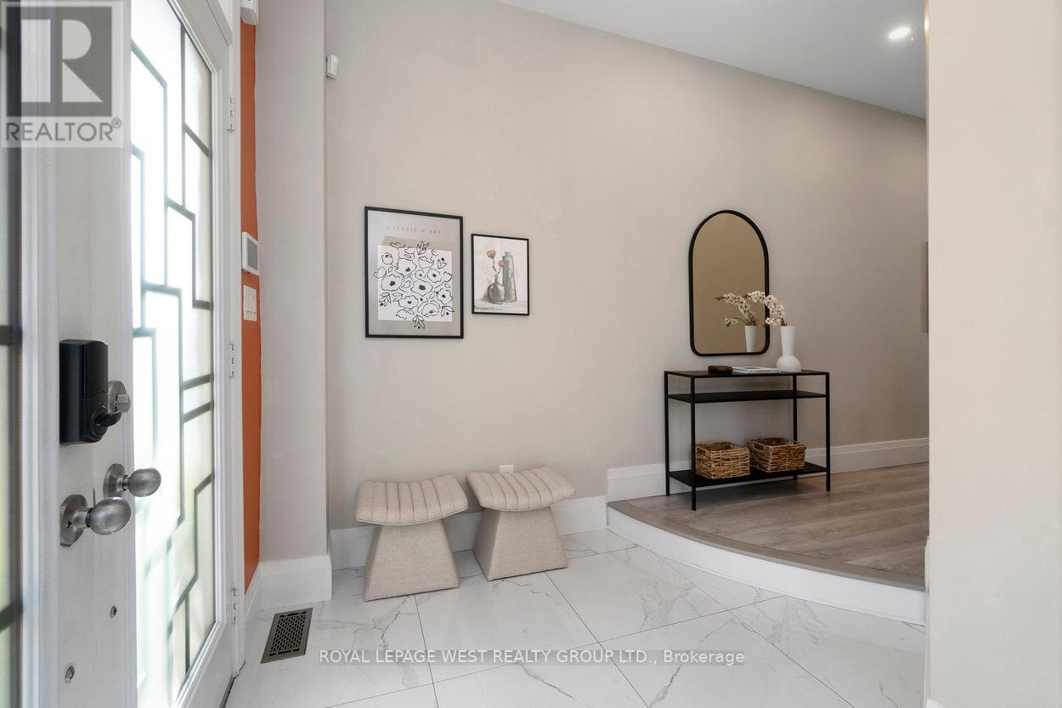3295 Hopkins Drive Burlington, Ontario L7M 0M8
$1,499,999
Total Knockout in Alton Village! From its sleek curb appeal to its luxe interior, this one is anything but basic. This 4-bed, 4-bath detached home is loaded with upgrades, including a metal roof (2019) with lifetime warranty, smooth ceilings, pot lights throughout, and luxury vinyl flooring on the main level. At the heart of the home is a beautifully redesigned chefs kitchen with quartz countertops, black stainless steel appliances, a gas range, ample cabinetry, and a large island with breakfast bar made for gathering, cooking, and entertaining in style. Upstairs, you will find convenient second-floor laundry, spacious bedrooms, and a primary suite complete with a walk-in closet and 5-piece ensuite. The fully finished basement has loads of storage and adds extra living space with a 3-pc bath, perfect for a rec room, home office, or gym. Step outside to your own backyard oasis, fully landscaped with a 2024 redone deck, stone patio, sprinkler system, and exterior lighting ideal for summer nights under the stars. With epoxy flooring, a 2020 custom mudroom, and an EV charger, the fully finished double garage is as polished as the rest of the home! Located minutes from top-rated schools, parks, Bronte Creek, shopping, restaurants, GO Transit, and all major highways (403/407/QEW). Remember, run - don't hop - over to 3295 Hopkins Drive before its gone! (id:35762)
Open House
This property has open houses!
1:00 pm
Ends at:4:00 pm
1:00 pm
Ends at:4:00 pm
Property Details
| MLS® Number | W12230122 |
| Property Type | Single Family |
| Neigbourhood | Alton |
| Community Name | Alton |
| AmenitiesNearBy | Schools, Place Of Worship |
| CommunityFeatures | Community Centre, School Bus |
| ParkingSpaceTotal | 4 |
Building
| BathroomTotal | 4 |
| BedroomsAboveGround | 4 |
| BedroomsTotal | 4 |
| Appliances | Dishwasher, Dryer, Hood Fan, Water Heater, Stove, Washer, Window Coverings, Refrigerator |
| BasementDevelopment | Finished |
| BasementType | N/a (finished) |
| ConstructionStyleAttachment | Detached |
| CoolingType | Central Air Conditioning |
| ExteriorFinish | Brick, Stone |
| FlooringType | Vinyl, Ceramic |
| FoundationType | Poured Concrete |
| HalfBathTotal | 1 |
| HeatingFuel | Natural Gas |
| HeatingType | Forced Air |
| StoriesTotal | 2 |
| SizeInterior | 2000 - 2500 Sqft |
| Type | House |
| UtilityWater | Municipal Water |
Parking
| Attached Garage | |
| Garage |
Land
| Acreage | No |
| LandAmenities | Schools, Place Of Worship |
| Sewer | Sanitary Sewer |
| SizeDepth | 88 Ft ,7 In |
| SizeFrontage | 36 Ft ,1 In |
| SizeIrregular | 36.1 X 88.6 Ft |
| SizeTotalText | 36.1 X 88.6 Ft |
Rooms
| Level | Type | Length | Width | Dimensions |
|---|---|---|---|---|
| Second Level | Primary Bedroom | 4.82 m | 3.98 m | 4.82 m x 3.98 m |
| Second Level | Bedroom 2 | 4.93 m | 3.94 m | 4.93 m x 3.94 m |
| Second Level | Bedroom 3 | 3.43 m | 3.87 m | 3.43 m x 3.87 m |
| Second Level | Bedroom 4 | 3.54 m | 2.76 m | 3.54 m x 2.76 m |
| Second Level | Laundry Room | 2.4 m | 1.6 m | 2.4 m x 1.6 m |
| Basement | Recreational, Games Room | 8.19 m | 6.05 m | 8.19 m x 6.05 m |
| Main Level | Living Room | 3.82 m | 3.24 m | 3.82 m x 3.24 m |
| Main Level | Dining Room | 3.81 m | 2.71 m | 3.81 m x 2.71 m |
| Main Level | Kitchen | 4.55 m | 6.36 m | 4.55 m x 6.36 m |
https://www.realtor.ca/real-estate/28488281/3295-hopkins-drive-burlington-alton-alton
Interested?
Contact us for more information
Lorena Magallanes
Salesperson
5040 Dundas Street West
Toronto, Ontario M9A 1B8
Erica Mary Smith
Broker
5040 Dundas Street West
Toronto, Ontario M9A 1B8

