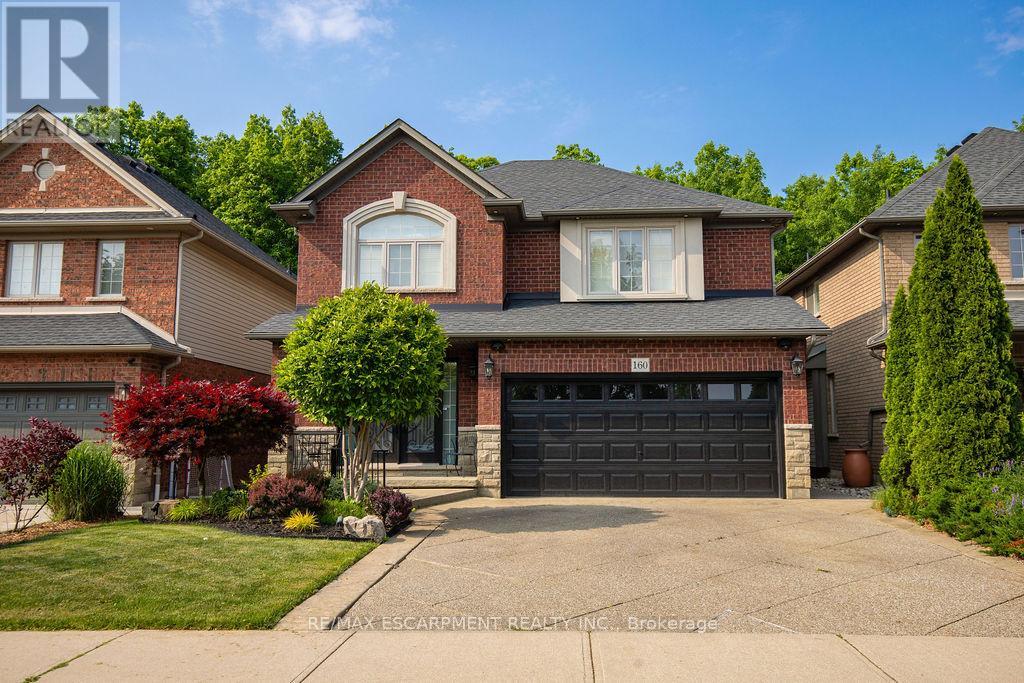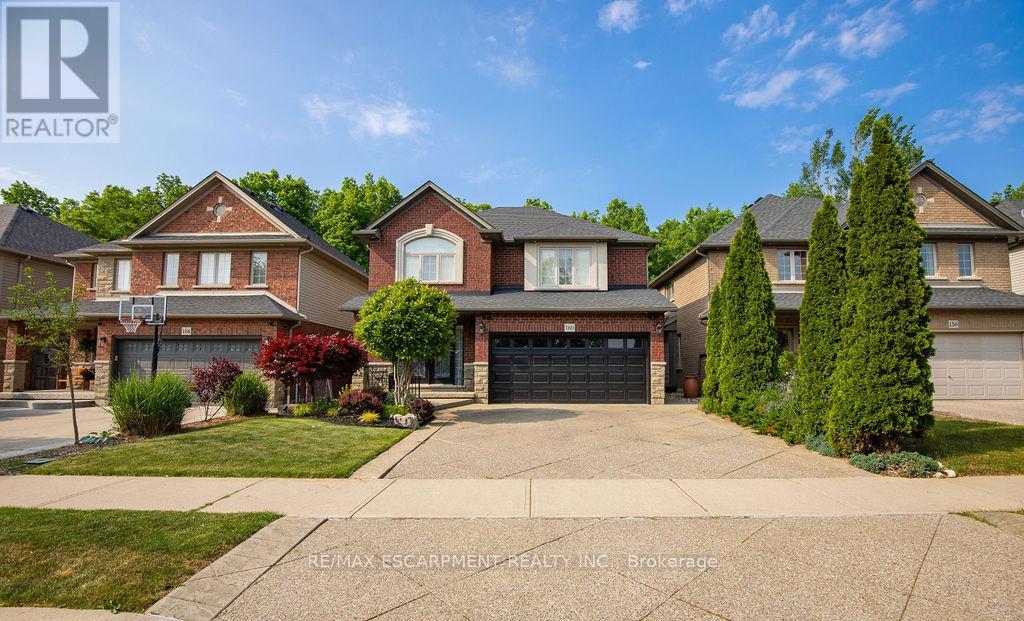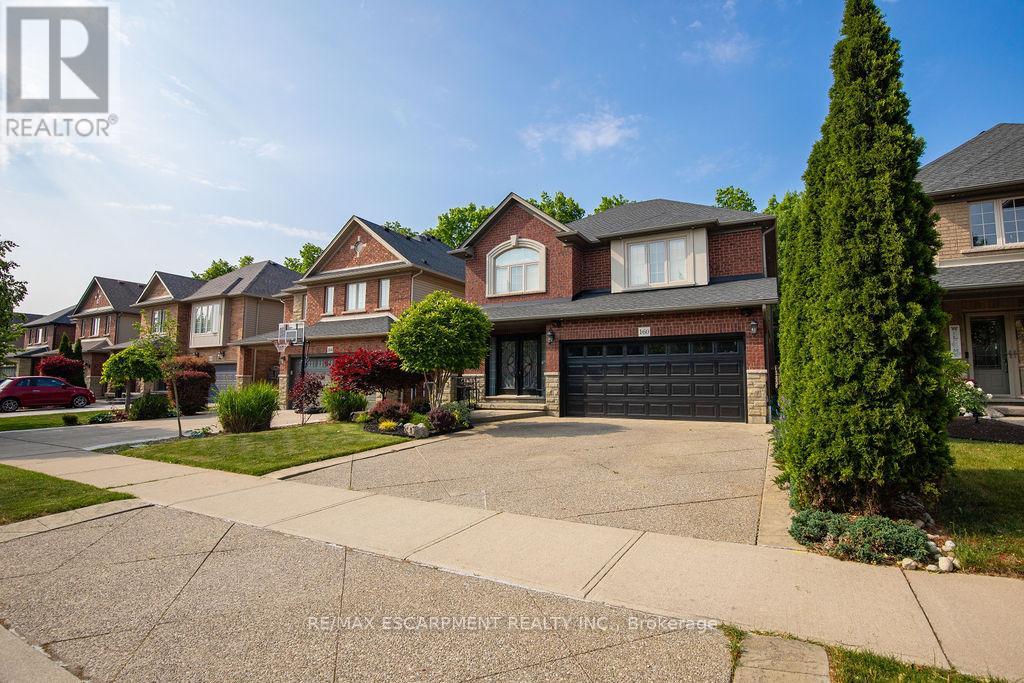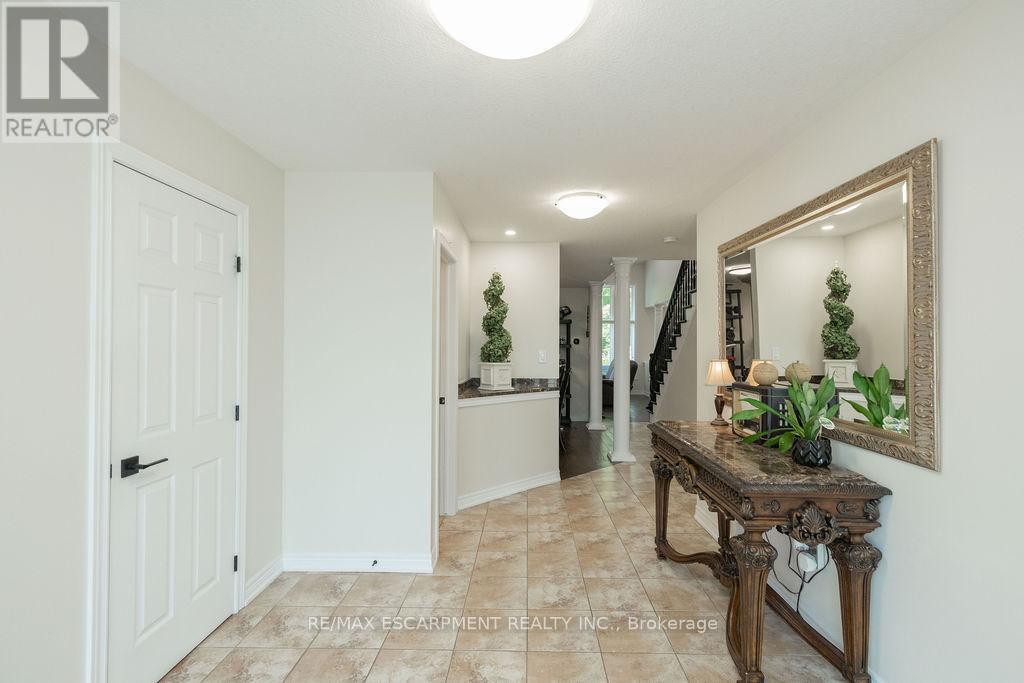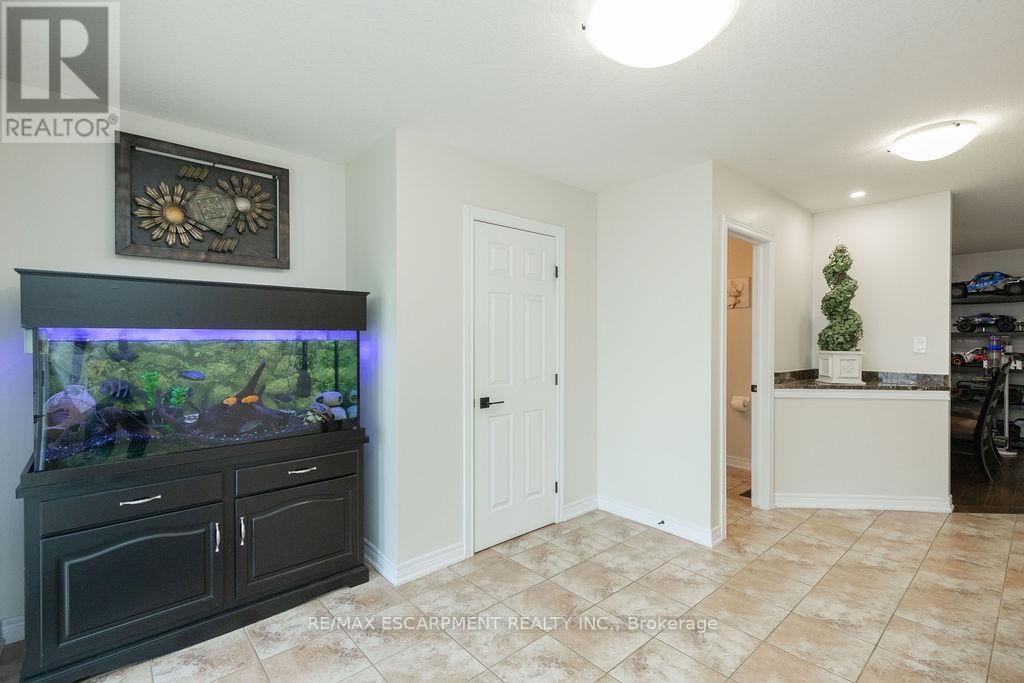160 Wills Crescent Hamilton, Ontario L0R 1C0
$1,299,900
This beautifully upgraded 2446 sq ft, 3+1 bedroom, 3.5 bath home offers exceptional living space in a picturesque, tranquil setting. Backing on to a lush treed conservation area, it combines luxury, comfort and nature. Inside, you'll find hardwood and ceramic flooring throughout, soaring vaulted ceilings, elegant pot lights, and California knockdown ceilings. The inviting family rooms features a cozy fireplace and an oversized patio door off the kitchen that opens to a breathtaking backyard oasis, complete with koi pond, water fountains, and peaceful garden features. The fully finished basement is an entertainer's dream, boasting a potential in-law or guest suite with a spacious bedroom, 3 piece bath, entertainment area, and a stylish wet bar. (id:35762)
Property Details
| MLS® Number | X12224011 |
| Property Type | Single Family |
| Neigbourhood | Binbrook |
| Community Name | Binbrook |
| AmenitiesNearBy | Park, Public Transit, Schools |
| EquipmentType | Water Heater |
| Features | Level Lot, Wooded Area, Level |
| ParkingSpaceTotal | 4 |
| RentalEquipmentType | Water Heater |
| Structure | Shed |
Building
| BathroomTotal | 4 |
| BedroomsAboveGround | 3 |
| BedroomsTotal | 3 |
| Age | 6 To 15 Years |
| Amenities | Fireplace(s) |
| Appliances | Garage Door Opener Remote(s), Dishwasher, Garage Door Opener, Microwave, Range, Stove, Refrigerator |
| BasementDevelopment | Finished |
| BasementType | Full (finished) |
| ConstructionStyleAttachment | Detached |
| CoolingType | Central Air Conditioning |
| ExteriorFinish | Brick, Steel |
| FireProtection | Alarm System |
| FireplacePresent | Yes |
| FireplaceTotal | 1 |
| FlooringType | Hardwood |
| FoundationType | Poured Concrete |
| HalfBathTotal | 1 |
| HeatingFuel | Natural Gas |
| HeatingType | Forced Air |
| StoriesTotal | 2 |
| SizeInterior | 2000 - 2500 Sqft |
| Type | House |
| UtilityWater | Municipal Water |
Parking
| Attached Garage | |
| Garage |
Land
| Acreage | No |
| FenceType | Fully Fenced |
| LandAmenities | Park, Public Transit, Schools |
| Sewer | Sanitary Sewer |
| SizeDepth | 109 Ft ,10 In |
| SizeFrontage | 39 Ft ,4 In |
| SizeIrregular | 39.4 X 109.9 Ft ; 110.17ft X 39.46ft X 110.17 Ft X 39.46 |
| SizeTotalText | 39.4 X 109.9 Ft ; 110.17ft X 39.46ft X 110.17 Ft X 39.46|under 1/2 Acre |
| SoilType | Clay, Loam |
| SurfaceWater | Pond Or Stream |
| ZoningDescription | R4-164 |
Rooms
| Level | Type | Length | Width | Dimensions |
|---|---|---|---|---|
| Second Level | Bathroom | Measurements not available | ||
| Second Level | Primary Bedroom | 5.94 m | 4.27 m | 5.94 m x 4.27 m |
| Second Level | Bedroom | 3.96 m | 3.66 m | 3.96 m x 3.66 m |
| Second Level | Bedroom | 4.57 m | 3.66 m | 4.57 m x 3.66 m |
| Second Level | Bathroom | Measurements not available | ||
| Basement | Utility Room | 3.96 m | 3.05 m | 3.96 m x 3.05 m |
| Basement | Recreational, Games Room | 8.84 m | 4.27 m | 8.84 m x 4.27 m |
| Basement | Bedroom | 3.66 m | 3.2 m | 3.66 m x 3.2 m |
| Basement | Bathroom | Measurements not available | ||
| Main Level | Dining Room | 3.66 m | 3.35 m | 3.66 m x 3.35 m |
| Main Level | Family Room | 5.49 m | 4.42 m | 5.49 m x 4.42 m |
| Main Level | Kitchen | 8.84 m | 3.66 m | 8.84 m x 3.66 m |
Utilities
| Cable | Available |
| Electricity | Installed |
| Sewer | Installed |
https://www.realtor.ca/real-estate/28475565/160-wills-crescent-hamilton-binbrook-binbrook
Interested?
Contact us for more information
Frank A. Salvatore
Broker
325 Winterberry Drive #4b
Hamilton, Ontario L8J 0B6

