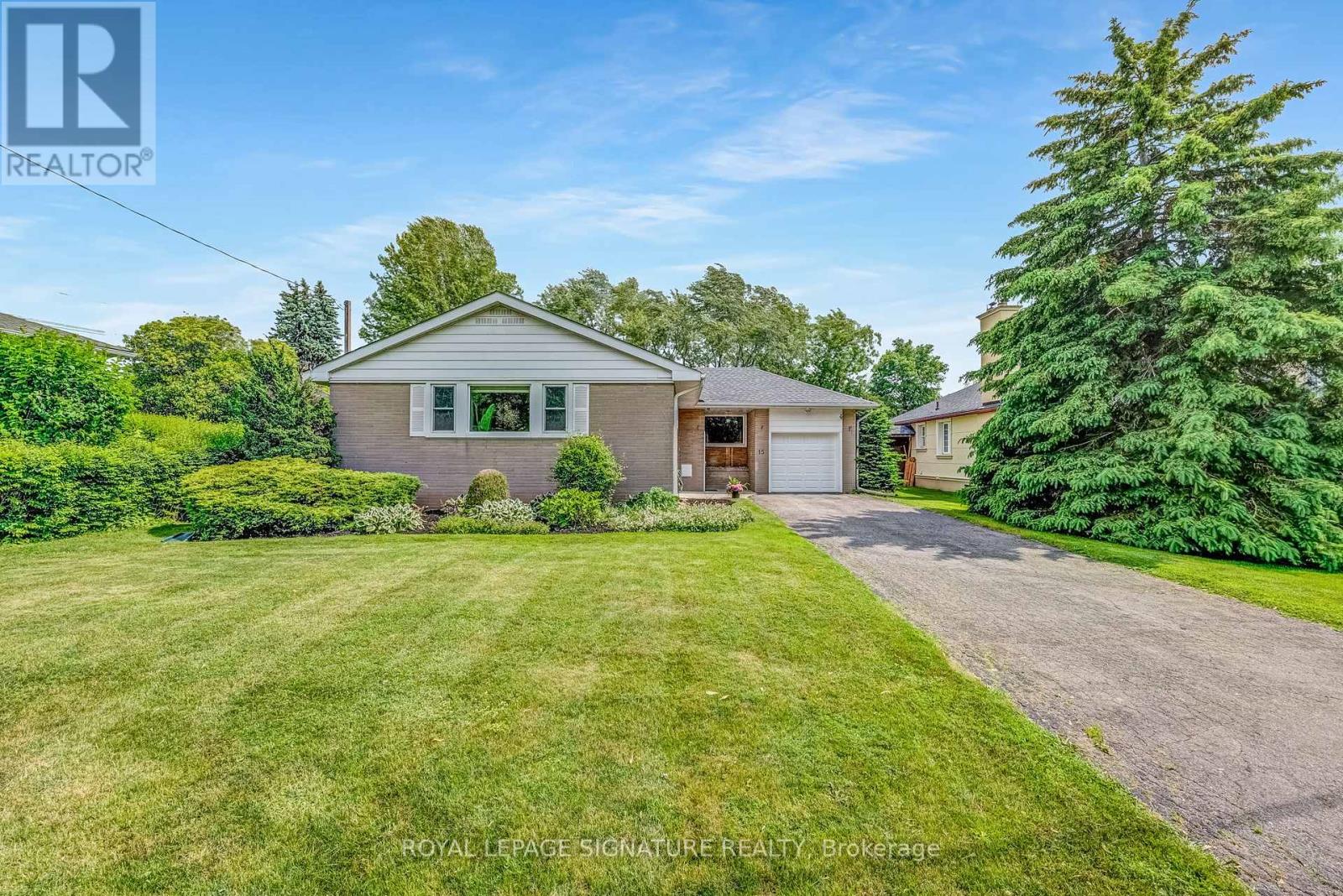15 Bugle Hill Road Toronto, Ontario M1T 1C5
$1,149,900
Sound the Bugle! Beautiful Sun-Drenched Bungalow on Bugle Hill Rd. Welcome to this lovingly maintained sun drenched 3+1 bedroom, 2-bath bungalow sitting on a rare 61-foot wide lot in the desirable Wishing Well neighbourhood. A glorious opportunity to own this sun-filled, Mid-century modern bungalow owned by the same family for 70 years! This home is in impeccable condition and is completely move-in ready. Inside you'll find an exceptionally bright interior with oversized windows throughout that flood the space with natural light. The gorgeous living room features wood burning fireplace and a large picture window with view over the south-facing backyard. The main floor also includes a spacious dining room, updated kitchen, and generously sized bedrooms, perfect for families, downsizers or investors. The basement includes a finished bedroom, or recreational space, and a newly renovated bathroom, as well as a large unfinished space with endless potential to expand your living space create an additional recreational room, home office, guest suite, or even a secondary unit. Theres also a single car garage with 4 additional parking spaces in the driveway. This home is conveniently located close to the TTC/Subway, Hwy 401/404/DVP, Fairview Mall, many restaurants and Costco. Its just a short walk to Wishing Well Park with tennis, baseball diamonds and a playground. Dont miss out on this rare opportunity to own a solid, well-cared-for home on an extra-wide lot! (id:35762)
Open House
This property has open houses!
2:00 pm
Ends at:4:00 pm
2:00 pm
Ends at:4:00 pm
Property Details
| MLS® Number | E12216355 |
| Property Type | Single Family |
| Neigbourhood | Tam O'Shanter-Sullivan |
| Community Name | Tam O'Shanter-Sullivan |
| AmenitiesNearBy | Park, Place Of Worship |
| CommunityFeatures | Community Centre |
| EquipmentType | Water Heater |
| ParkingSpaceTotal | 5 |
| RentalEquipmentType | Water Heater |
Building
| BathroomTotal | 2 |
| BedroomsAboveGround | 3 |
| BedroomsBelowGround | 1 |
| BedroomsTotal | 4 |
| ArchitecturalStyle | Bungalow |
| BasementDevelopment | Finished |
| BasementType | N/a (finished) |
| ConstructionStyleAttachment | Detached |
| CoolingType | Central Air Conditioning |
| ExteriorFinish | Brick |
| FireplacePresent | Yes |
| FlooringType | Hardwood, Carpeted |
| FoundationType | Block |
| HeatingFuel | Natural Gas |
| HeatingType | Forced Air |
| StoriesTotal | 1 |
| SizeInterior | 1100 - 1500 Sqft |
| Type | House |
| UtilityWater | Municipal Water |
Parking
| Attached Garage | |
| Garage |
Land
| Acreage | No |
| LandAmenities | Park, Place Of Worship |
| Sewer | Sanitary Sewer |
| SizeDepth | 124 Ft |
| SizeFrontage | 61 Ft |
| SizeIrregular | 61 X 124 Ft |
| SizeTotalText | 61 X 124 Ft |
Rooms
| Level | Type | Length | Width | Dimensions |
|---|---|---|---|---|
| Basement | Recreational, Games Room | 7.39 m | 6.68 m | 7.39 m x 6.68 m |
| Basement | Family Room | 5.92 m | 3.58 m | 5.92 m x 3.58 m |
| Main Level | Living Room | 6.12 m | 3.89 m | 6.12 m x 3.89 m |
| Main Level | Dining Room | 3.56 m | 3.33 m | 3.56 m x 3.33 m |
| Main Level | Kitchen | 3.25 m | 2.84 m | 3.25 m x 2.84 m |
| Main Level | Primary Bedroom | 4.55 m | 3.35 m | 4.55 m x 3.35 m |
| Main Level | Bedroom 2 | 4.11 m | 2.84 m | 4.11 m x 2.84 m |
| Main Level | Bedroom 3 | 3.45 m | 2.72 m | 3.45 m x 2.72 m |
Interested?
Contact us for more information
Christine Sweeny
Salesperson
8 Sampson Mews Suite 201 The Shops At Don Mills
Toronto, Ontario M3C 0H5
Sarah O'neill
Salesperson
8 Sampson Mews Suite 201 The Shops At Don Mills
Toronto, Ontario M3C 0H5





































