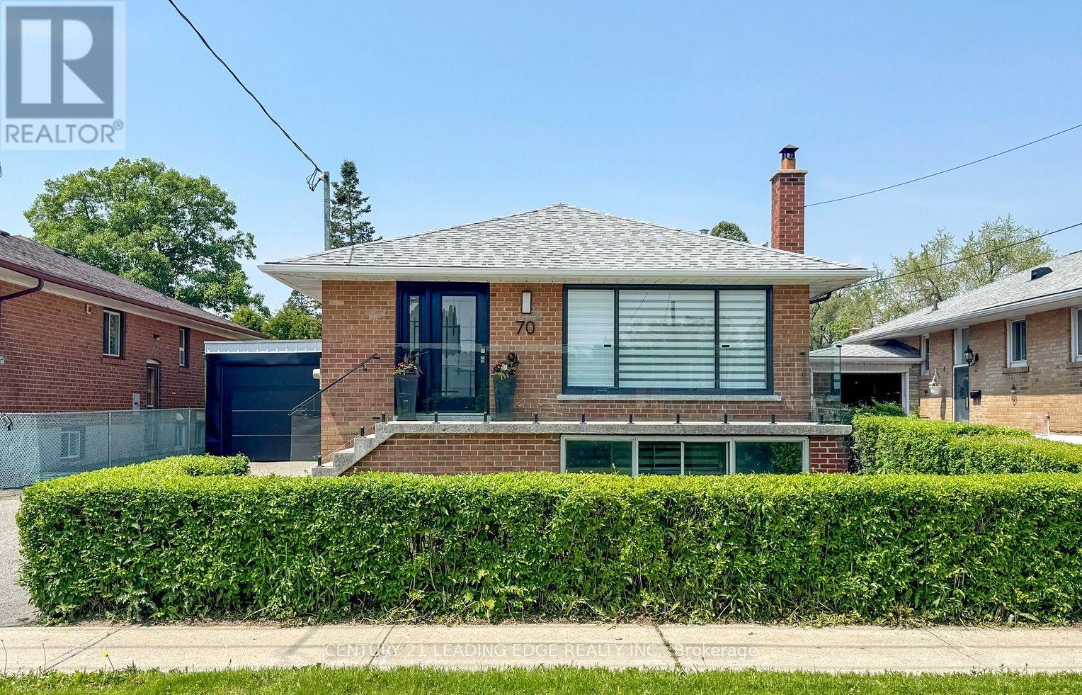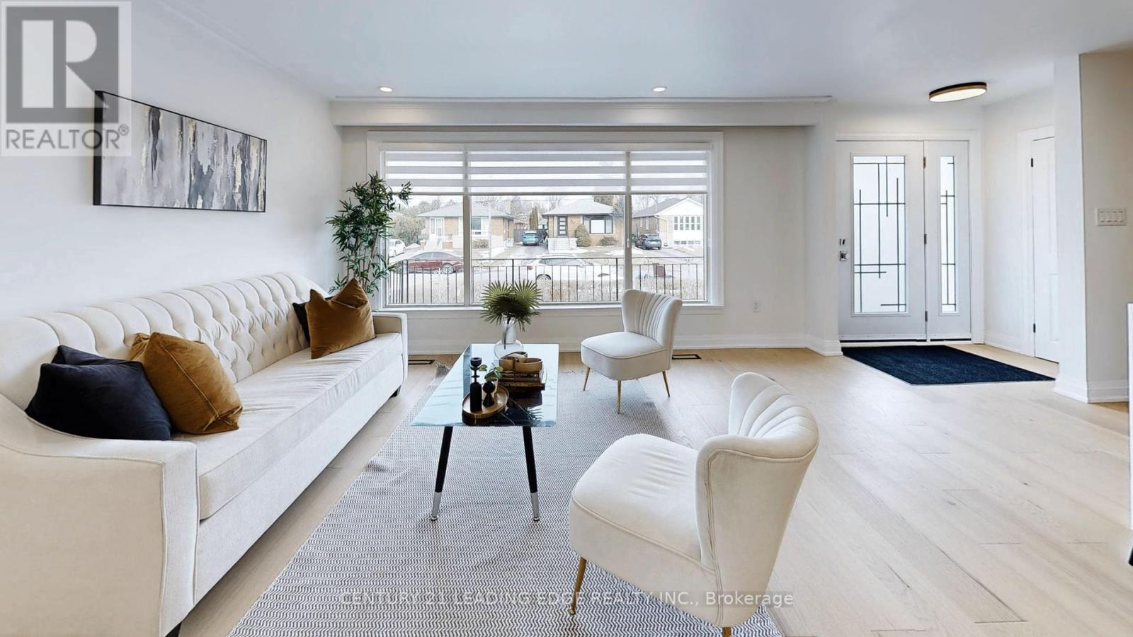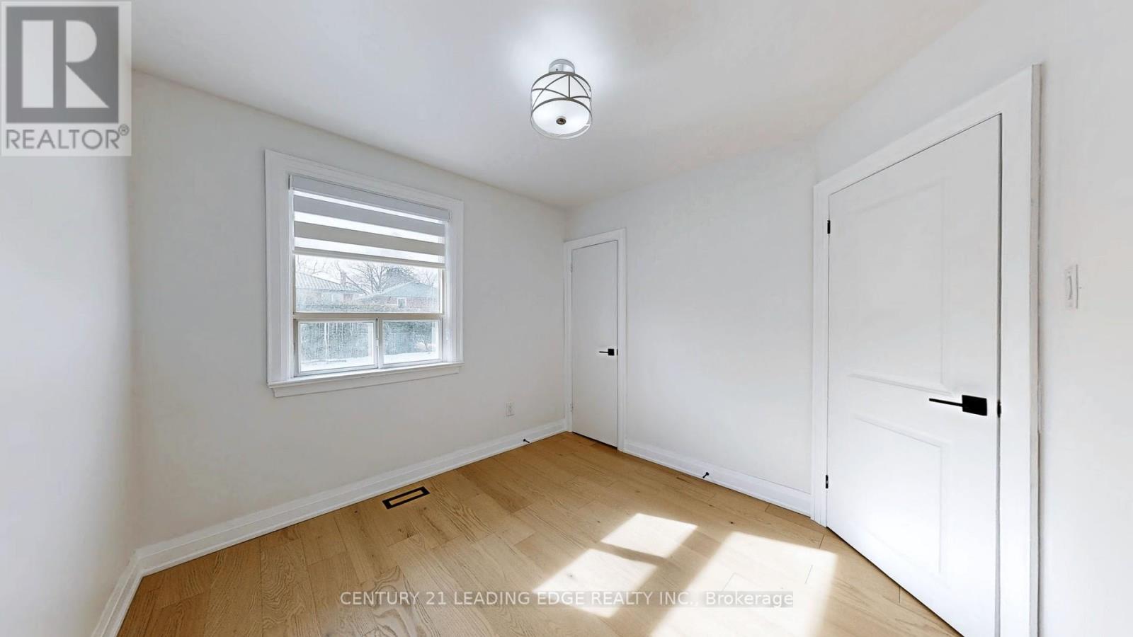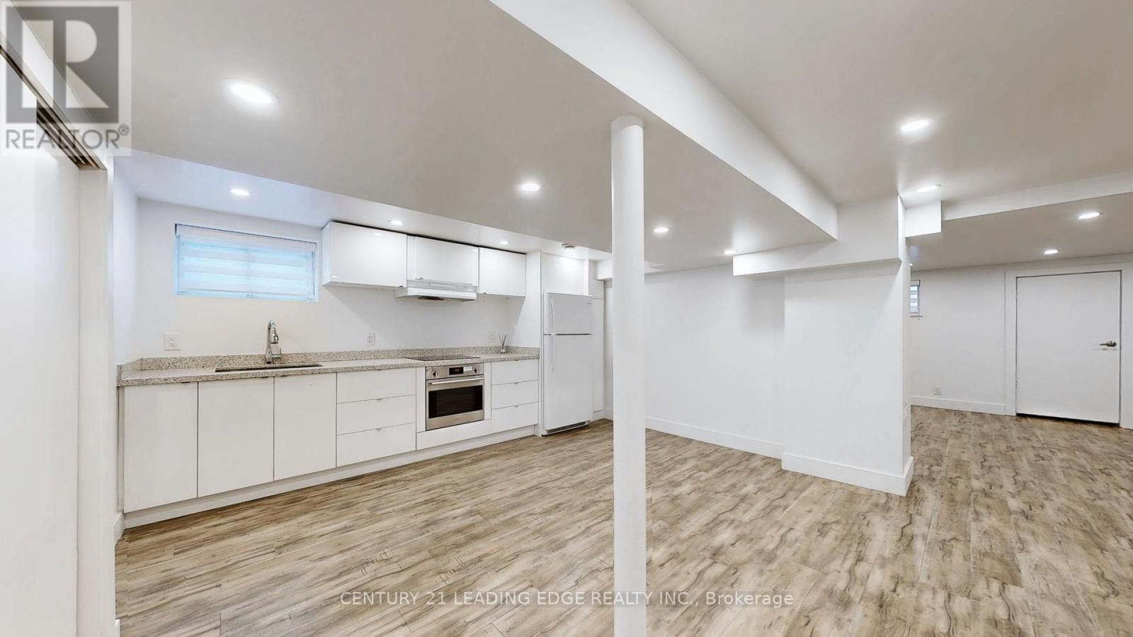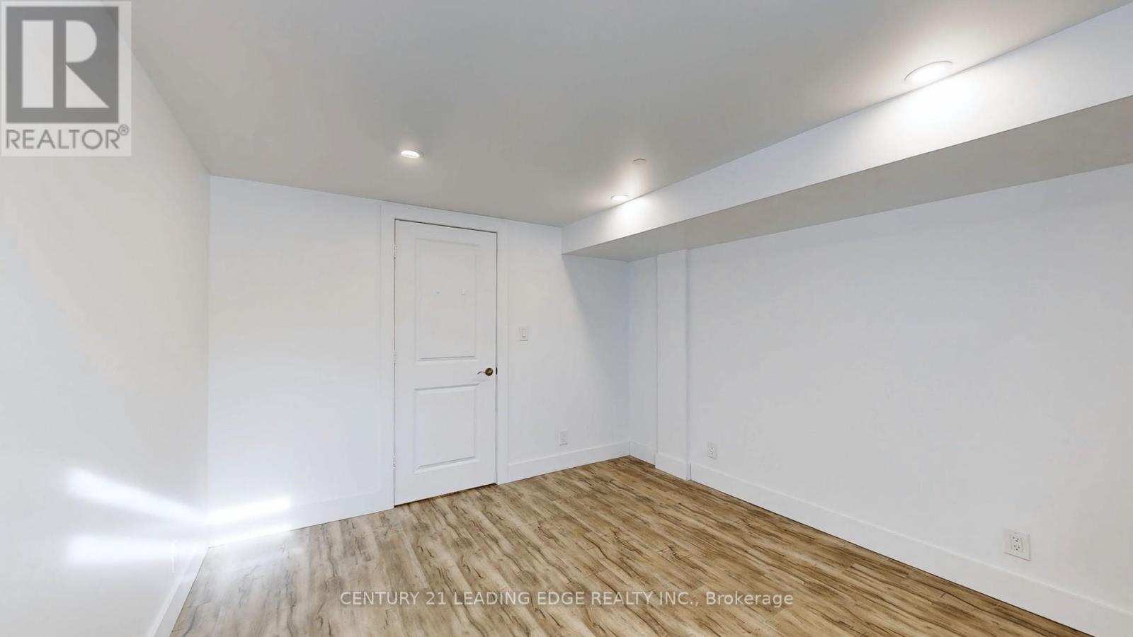70 Wexford Boulevard Toronto, Ontario M1R 1L3
$1,299,000
This stunning newly renovated bungalow in the heart of desired Wexford looks like a dream home!standout features: Main Floor Kitchen: Extra tall cabinets with quartz counter top matching backsplash.8-foot center island with a waterfall countertop. All stainless steel appliances. Built-in laundry for convenience. Overlooks the spacious living and dining area. Living & Dining Room: Large bay window for plenty of natural light.Stunning new hardwood floors throughout. 3 Bedrooms: Primary Bedroom:Spacious with a double closet and large window. Second & Third Bedrooms: Equally spacious with large windows and ample natural light. Bathroom: Newly renovated with built-in cabinets for storage. Raised Basement:Great Room:Cozy fireplace for a warm ambiance.Laminate flooring throughout. Kitchen &Dining:White, gleaming kitchen combined with a dining area. 2 Bedrooms: Two spacious bedrooms with large above-ground windows. Bathroom: Spacious with a stand-up shower. Private Laundry: Conveniently located with a private entrance. Exterior & Location: Driveway & Carport: Long driveway with a carport converted to garage that fits up to four vehicles. Location Highlights: Short walk to schools, shopping, and public transportation. Just a few minutes' drive to major highways for easy commuting.This bungalow offers a perfect blend of modern design, functionality, and convenience, making it an ideal home for families or anyone looking for a stylish and practical living space. (id:35762)
Open House
This property has open houses!
2:00 pm
Ends at:4:00 pm
2:00 pm
Ends at:4:00 pm
Property Details
| MLS® Number | E12214317 |
| Property Type | Single Family |
| Community Name | Wexford-Maryvale |
| AmenitiesNearBy | Park, Public Transit, Schools |
| CommunityFeatures | Community Centre |
| Features | Flat Site, Carpet Free, In-law Suite |
| ParkingSpaceTotal | 4 |
| Structure | Porch |
Building
| BathroomTotal | 2 |
| BedroomsAboveGround | 3 |
| BedroomsBelowGround | 2 |
| BedroomsTotal | 5 |
| Amenities | Fireplace(s) |
| Appliances | Water Heater, Dishwasher, Dryer, Oven, Stove, Washer, Window Coverings, Two Refrigerators |
| ArchitecturalStyle | Bungalow |
| BasementDevelopment | Finished |
| BasementFeatures | Separate Entrance |
| BasementType | N/a (finished) |
| ConstructionStyleAttachment | Detached |
| CoolingType | Central Air Conditioning |
| ExteriorFinish | Brick |
| FireplacePresent | Yes |
| FlooringType | Hardwood, Laminate |
| FoundationType | Block |
| HeatingFuel | Natural Gas |
| HeatingType | Forced Air |
| StoriesTotal | 1 |
| SizeInterior | 1100 - 1500 Sqft |
| Type | House |
| UtilityWater | Municipal Water |
Parking
| Attached Garage | |
| Garage |
Land
| Acreage | No |
| FenceType | Fenced Yard |
| LandAmenities | Park, Public Transit, Schools |
| Sewer | Sanitary Sewer |
| SizeDepth | 124 Ft |
| SizeFrontage | 43 Ft |
| SizeIrregular | 43 X 124 Ft |
| SizeTotalText | 43 X 124 Ft |
Rooms
| Level | Type | Length | Width | Dimensions |
|---|---|---|---|---|
| Basement | Bedroom 4 | 3.65 m | 3.65 m | 3.65 m x 3.65 m |
| Basement | Bedroom 5 | 3.65 m | 3.65 m | 3.65 m x 3.65 m |
| Basement | Laundry Room | 2 m | 2 m x Measurements not available | |
| Basement | Recreational, Games Room | 7 m | 3.65 m | 7 m x 3.65 m |
| Basement | Kitchen | 4.87 m | 4.87 m | 4.87 m x 4.87 m |
| Basement | Dining Room | 4.87 m | 4.87 m | 4.87 m x 4.87 m |
| Main Level | Living Room | 4.57 m | 3.6 m | 4.57 m x 3.6 m |
| Main Level | Dining Room | 3.9 m | 2.5 m | 3.9 m x 2.5 m |
| Main Level | Kitchen | 3 m | 1.5 m | 3 m x 1.5 m |
| Main Level | Laundry Room | 1 m | 1 m | 1 m x 1 m |
| Main Level | Primary Bedroom | 3.2 m | 3.65 m | 3.2 m x 3.65 m |
| Main Level | Bedroom 2 | 3.2 m | 3.2 m | 3.2 m x 3.2 m |
| Main Level | Bedroom 3 | 3.2 m | 3.2 m | 3.2 m x 3.2 m |
Utilities
| Cable | Installed |
| Electricity | Installed |
| Sewer | Installed |
Interested?
Contact us for more information
Hicham S Farhat
Broker
18 Wynford Drive #214
Toronto, Ontario M3C 3S2

