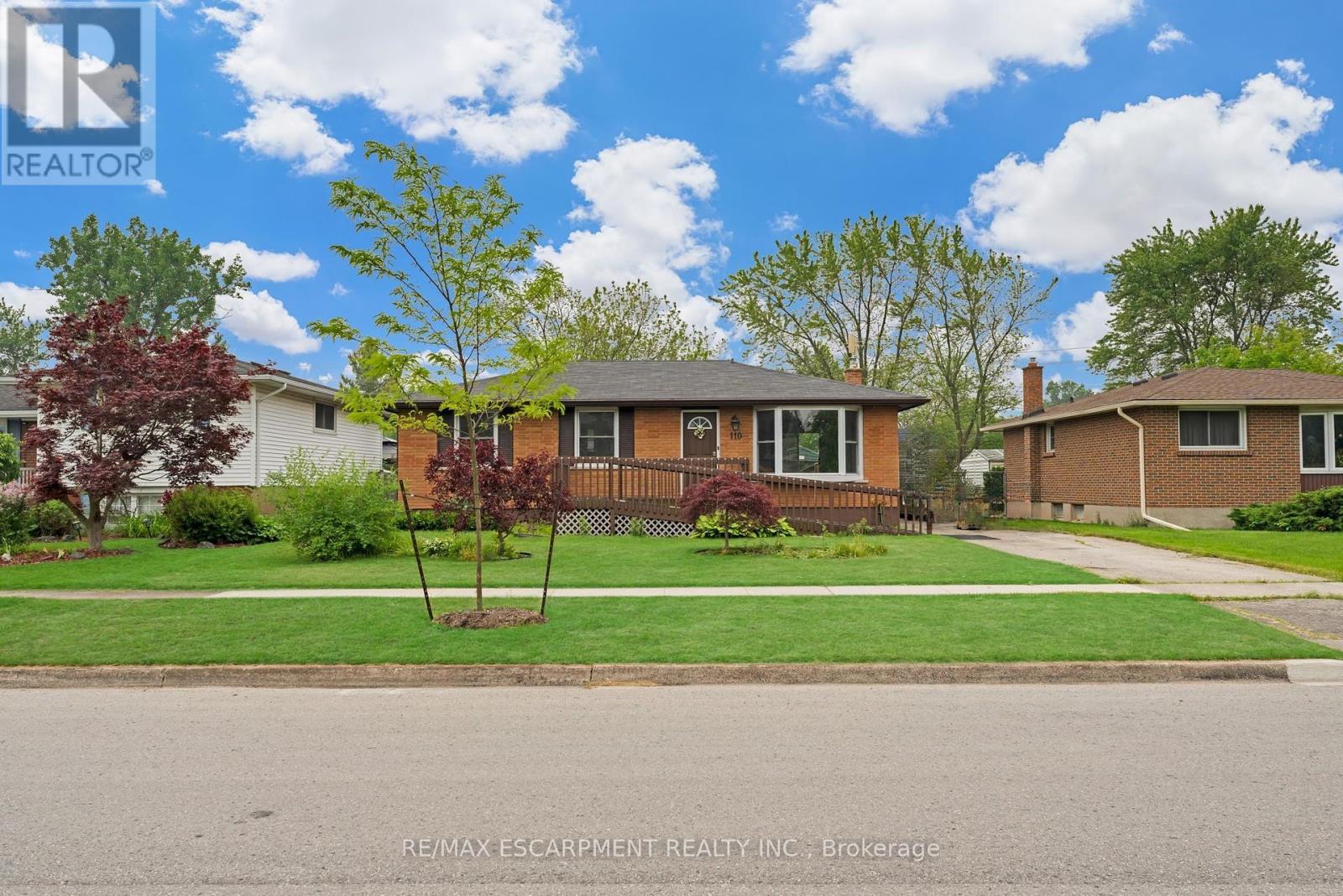110 Pinehurst Drive Welland, Ontario L3C 3J1
$549,900
Welcome to this 3+2 bedroom, 2 full bathroom Welland home with a beautiful in-law suite! This solid all brick bungalow with a poured concrete foundation is located in a fantastic family neighbourhood and just a short walk to Niagara College and a quick drive to the 406. Whether you're looking for a smart investment opportunity or ideal multi-generational setup, this home delivers. The main level features three spacious bedrooms, brand new floors throughout, hook up for separate laundry, and an abundance of natural light in every room. Downstairs, you'll find a fully separate in-law suite, complete with spray foam insulation, a bathroom with heated floors, 2 bedrooms, a laundry/storage area, and a large kitchen/living/dining combination with pot lights galore. This turnkey opportunity also includes a brand new furnace (2025), A/C unit (2025), hot water heater (2025) and 100 amp breaker panel (2024) - giving you peace of mind for years to come. Located on a mature lot with nearly 150 feet of depth and a large paved driveway, plus separately fenced areas for added privacy. Whether you're an investor, first time buyer, or large family looking for space to grow with loved ones, this property offers exceptional value and long-term potential! (id:35762)
Property Details
| MLS® Number | X12214055 |
| Property Type | Single Family |
| Community Name | 767 - N. Welland |
| AmenitiesNearBy | Hospital, Park, Place Of Worship |
| EquipmentType | Water Heater |
| Features | Sump Pump, In-law Suite |
| ParkingSpaceTotal | 3 |
| RentalEquipmentType | Water Heater |
Building
| BathroomTotal | 2 |
| BedroomsAboveGround | 3 |
| BedroomsBelowGround | 2 |
| BedroomsTotal | 5 |
| Age | 51 To 99 Years |
| Appliances | Water Heater - Tankless, Water Heater, Dishwasher, Dryer, Stove, Washer, Window Coverings, Refrigerator |
| ArchitecturalStyle | Bungalow |
| BasementDevelopment | Finished |
| BasementType | Full (finished) |
| ConstructionStyleAttachment | Detached |
| CoolingType | Central Air Conditioning |
| ExteriorFinish | Brick |
| FoundationType | Poured Concrete |
| HeatingFuel | Natural Gas |
| HeatingType | Forced Air |
| StoriesTotal | 1 |
| SizeInterior | 700 - 1100 Sqft |
| Type | House |
| UtilityWater | Municipal Water |
Parking
| No Garage |
Land
| Acreage | No |
| LandAmenities | Hospital, Park, Place Of Worship |
| Sewer | Sanitary Sewer |
| SizeDepth | 149 Ft |
| SizeFrontage | 60 Ft |
| SizeIrregular | 60 X 149 Ft |
| SizeTotalText | 60 X 149 Ft |
Rooms
| Level | Type | Length | Width | Dimensions |
|---|---|---|---|---|
| Lower Level | Bedroom | 4.34 m | 2.64 m | 4.34 m x 2.64 m |
| Lower Level | Bedroom | 2.62 m | 3.33 m | 2.62 m x 3.33 m |
| Lower Level | Bathroom | Measurements not available | ||
| Lower Level | Laundry Room | 2.39 m | 3.35 m | 2.39 m x 3.35 m |
| Lower Level | Kitchen | 2.9 m | 4.17 m | 2.9 m x 4.17 m |
| Lower Level | Dining Room | 4.34 m | 3.07 m | 4.34 m x 3.07 m |
| Lower Level | Recreational, Games Room | 4.44 m | 3.51 m | 4.44 m x 3.51 m |
| Main Level | Living Room | 5.11 m | 3.96 m | 5.11 m x 3.96 m |
| Main Level | Dining Room | 2.39 m | 3.15 m | 2.39 m x 3.15 m |
| Main Level | Kitchen | 2.54 m | 3.53 m | 2.54 m x 3.53 m |
| Main Level | Primary Bedroom | 3.35 m | 3.33 m | 3.35 m x 3.33 m |
| Main Level | Bedroom | 3.33 m | 2.9 m | 3.33 m x 2.9 m |
| Main Level | Bedroom | 2.39 m | 2.9 m | 2.39 m x 2.9 m |
| Main Level | Bathroom | Measurements not available |
https://www.realtor.ca/real-estate/28454602/110-pinehurst-drive-welland-n-welland-767-n-welland
Interested?
Contact us for more information
Wayne Leslie Schilstra
Broker
325 Winterberry Drive #4b
Hamilton, Ontario L8J 0B6
Wesley Schilstra
Salesperson
325 Winterberry Drive #4b
Hamilton, Ontario L8J 0B6










































