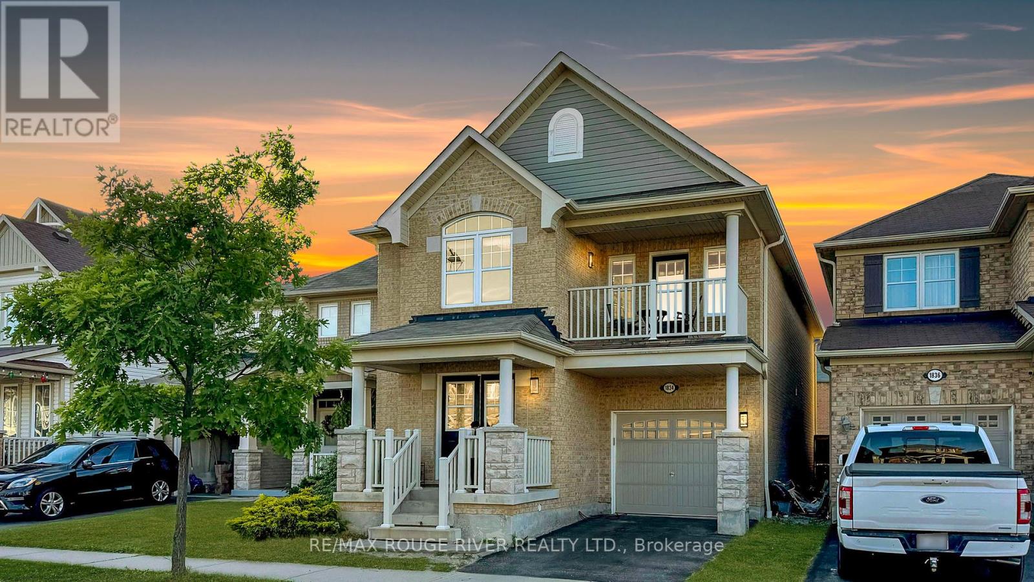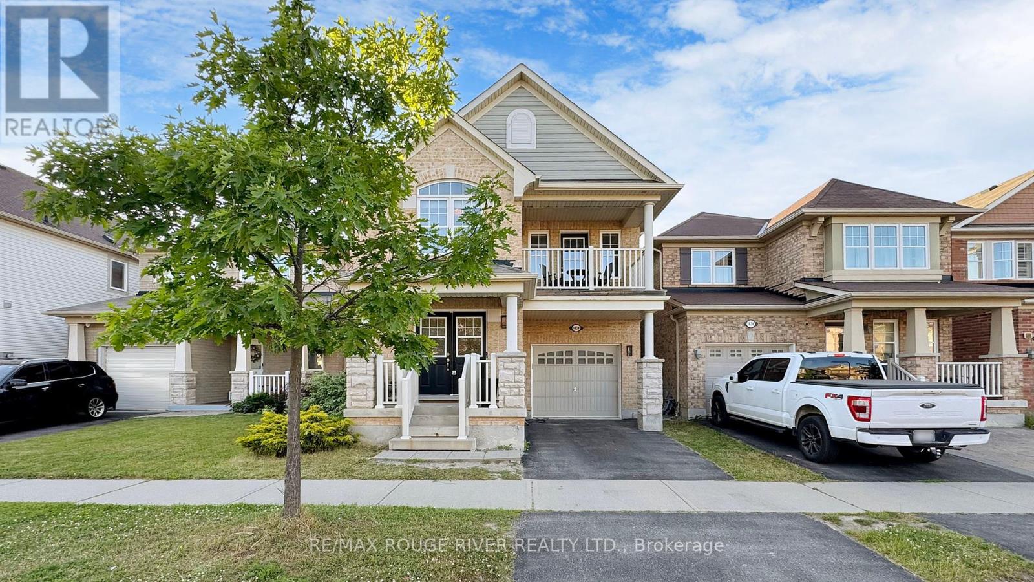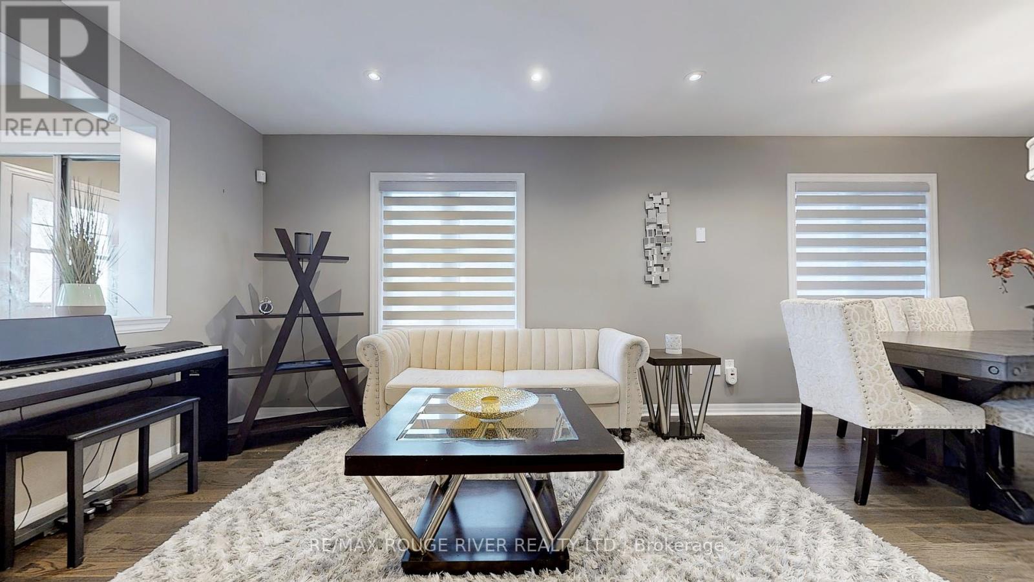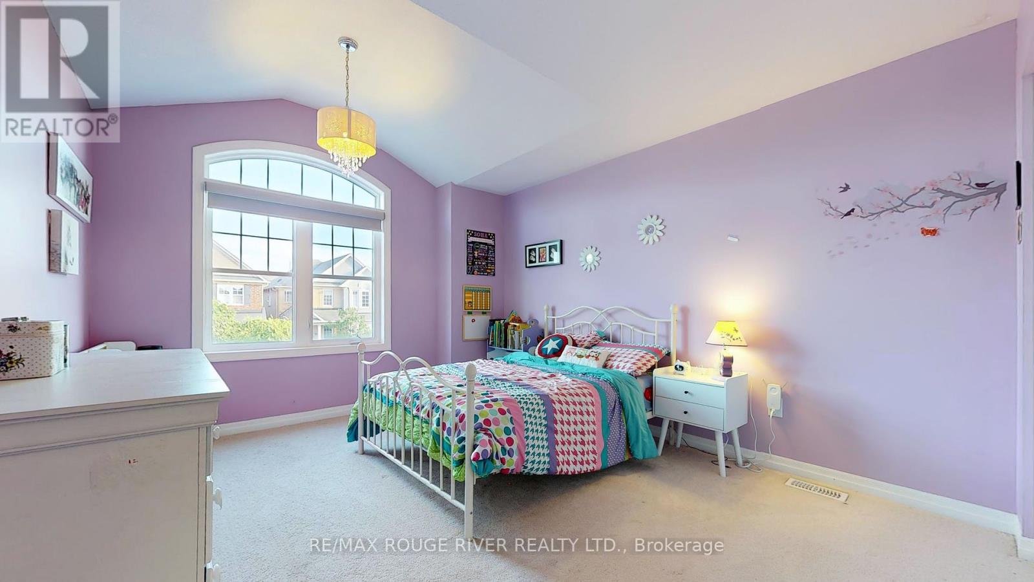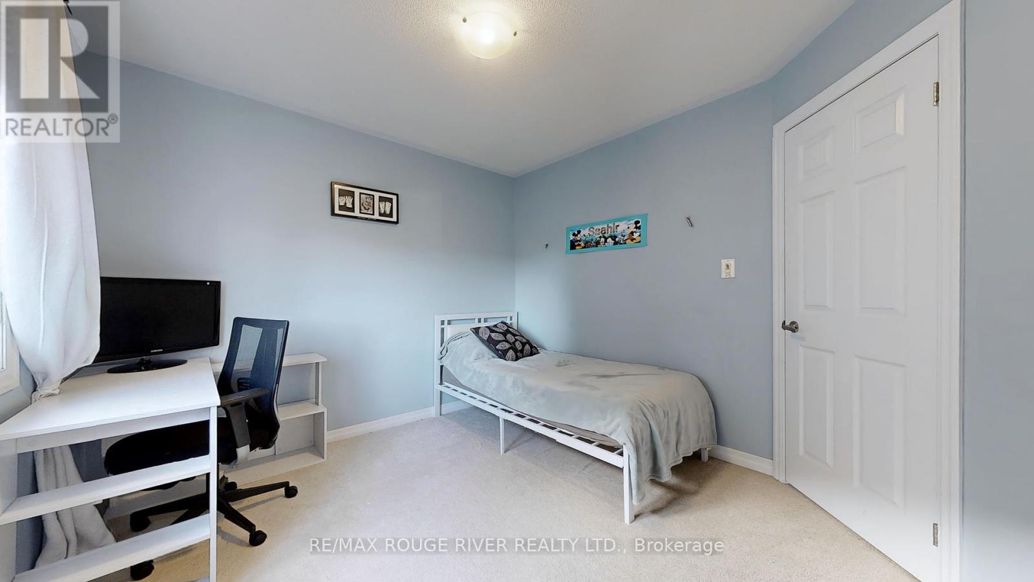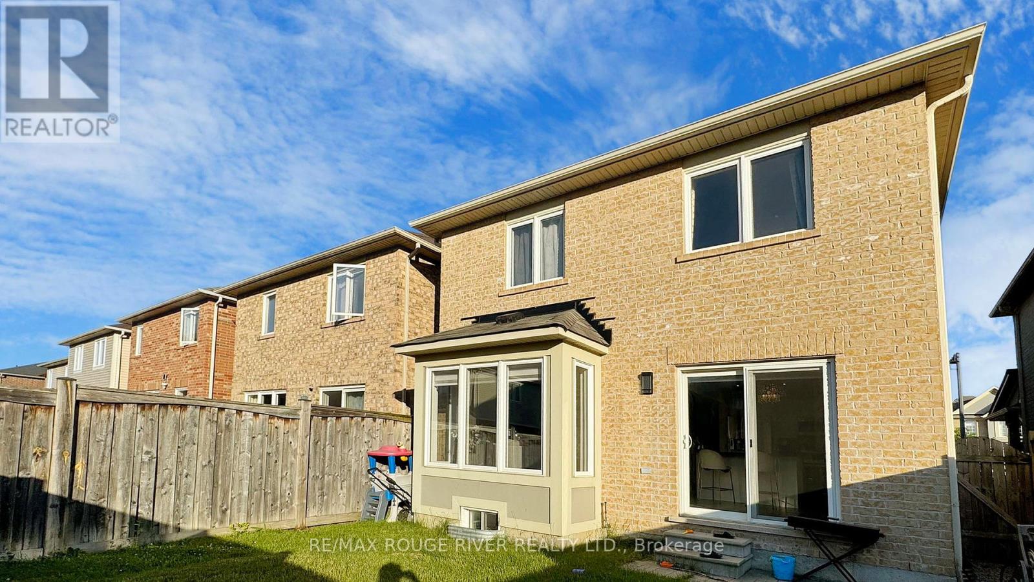1834 Misthollow Drive Pickering, Ontario L1X 0A7
$3,400 Monthly
Opportunity Is Knocking For You To Live In A Beautiful Detached Home | You Will Be In Awe Of The Spacious Layout The Minute You Step In | Open Concept and Combined Living and Dining with Large Windows | Further In Is A Cozy Family Room - Looks Over The Kitchen and Breakfast Area | Kitchen Features Stainless Steel Appliances, Breakfast Bar, Custom Backsplash, Undermount Sink, Window, and Pot Lights | Hardwood Floors and Pot Lights Throughout Main | Primary Bedroom with 5Pc Ensuite and Large Walk-In Closet | All Bedrooms Are Spacious with Windows Letting In Natural Light | The Third Bedrooms Opens To A Balcony, Perfect Coffee Spot | Bonus- Laundry Room Conveniently Located On The Second Floor with Cabinets and Sink, No Need To Lug Laundry Baskets Into The Basement | Fenced Backyard | Close Proximity To: Highways, Public Transit, Parks, Trails, Golf Course, Shops, Restaurants | Good Schools Nearby: Montessori and French | School Bus Within Community. (id:35762)
Property Details
| MLS® Number | E12213456 |
| Property Type | Single Family |
| Neigbourhood | Brock Road |
| Community Name | Duffin Heights |
| AmenitiesNearBy | Park, Public Transit |
| CommunityFeatures | School Bus |
| ParkingSpaceTotal | 2 |
Building
| BathroomTotal | 3 |
| BedroomsAboveGround | 4 |
| BedroomsTotal | 4 |
| Age | 6 To 15 Years |
| Appliances | Dishwasher, Dryer, Microwave, Stove, Washer, Window Coverings, Refrigerator |
| BasementDevelopment | Unfinished |
| BasementType | N/a (unfinished) |
| ConstructionStyleAttachment | Detached |
| CoolingType | Central Air Conditioning |
| ExteriorFinish | Brick |
| FlooringType | Hardwood, Ceramic, Carpeted |
| HalfBathTotal | 1 |
| HeatingFuel | Natural Gas |
| HeatingType | Forced Air |
| StoriesTotal | 2 |
| SizeInterior | 2000 - 2500 Sqft |
| Type | House |
| UtilityWater | Municipal Water |
Parking
| Garage |
Land
| Acreage | No |
| LandAmenities | Park, Public Transit |
| Sewer | Sanitary Sewer |
Rooms
| Level | Type | Length | Width | Dimensions |
|---|---|---|---|---|
| Second Level | Primary Bedroom | 5.34 m | 3.97 m | 5.34 m x 3.97 m |
| Second Level | Bedroom 2 | 3.52 m | 3 m | 3.52 m x 3 m |
| Second Level | Bedroom 3 | 4.08 m | 3.59 m | 4.08 m x 3.59 m |
| Second Level | Bedroom 4 | 3.16 m | 2 m | 3.16 m x 2 m |
| Second Level | Laundry Room | 2.21 m | 1.98 m | 2.21 m x 1.98 m |
| Main Level | Living Room | 6.8232 m | 3.52 m | 6.8232 m x 3.52 m |
| Main Level | Dining Room | 6.82 m | 3.52 m | 6.82 m x 3.52 m |
| Main Level | Family Room | 6.33 m | 3.41 m | 6.33 m x 3.41 m |
| Main Level | Kitchen | 3.21 m | 2.6 m | 3.21 m x 2.6 m |
| Main Level | Eating Area | 3.21 m | 2.75 m | 3.21 m x 2.75 m |
Interested?
Contact us for more information
Hussein Kabani
Broker
6758 Kingston Road, Unit 1
Toronto, Ontario M1B 1G8

