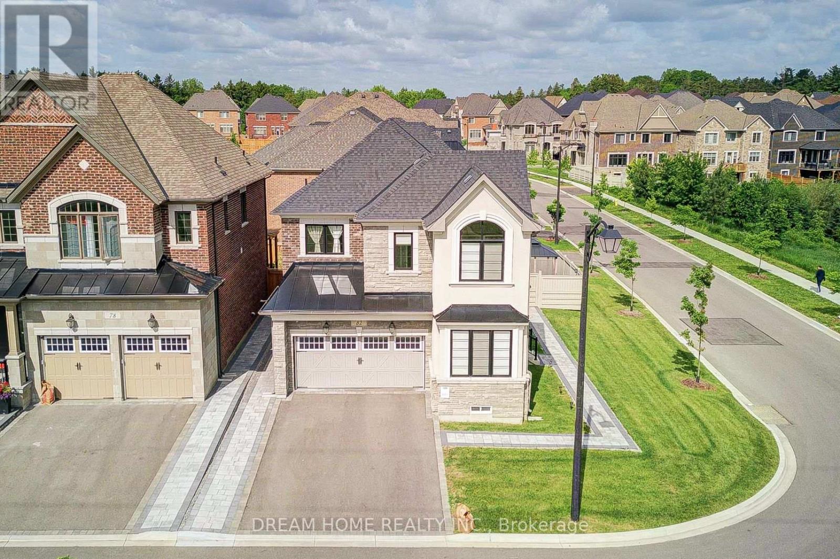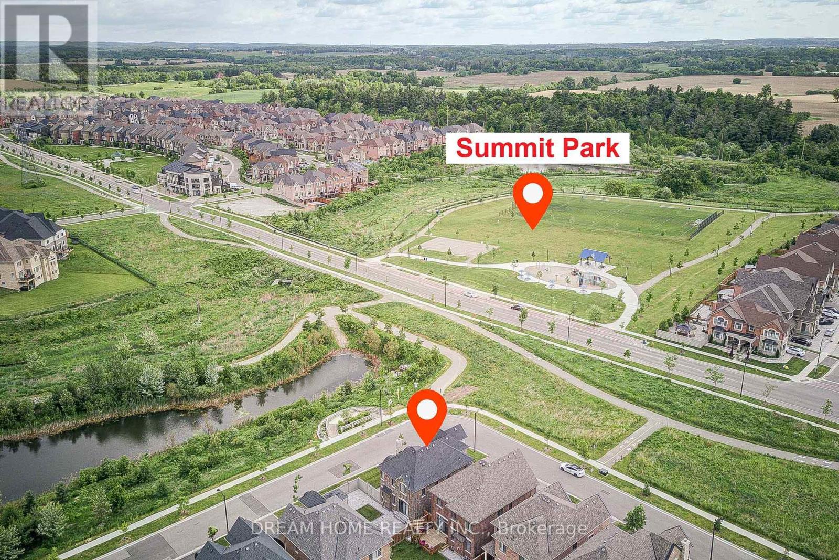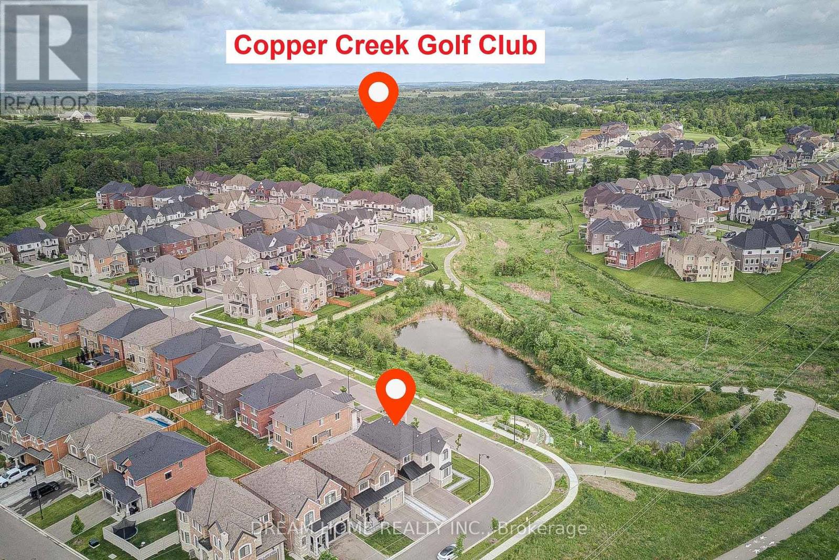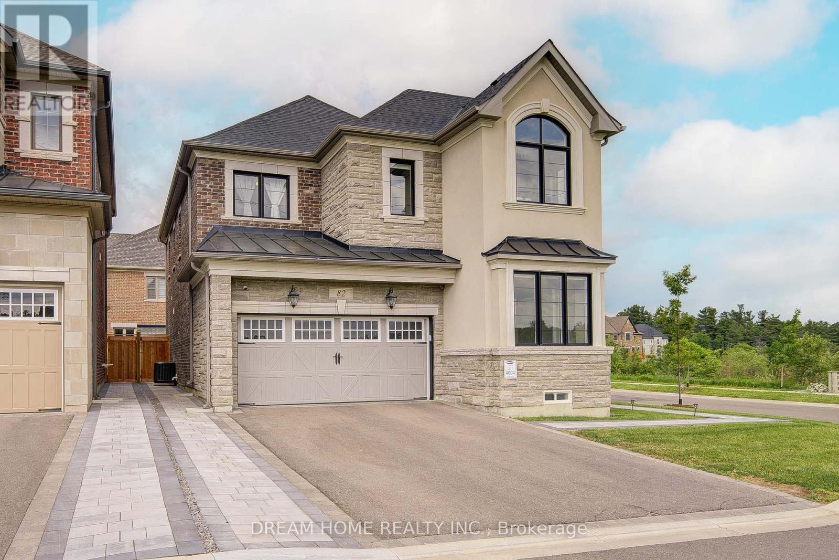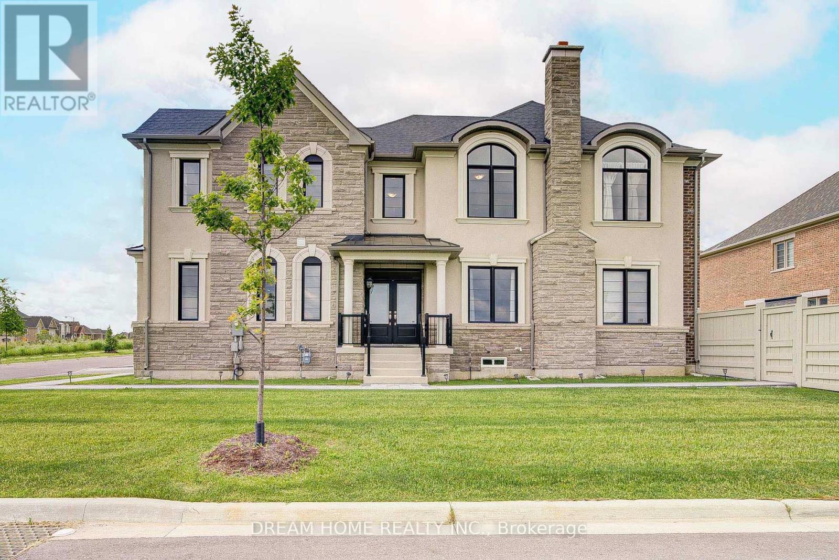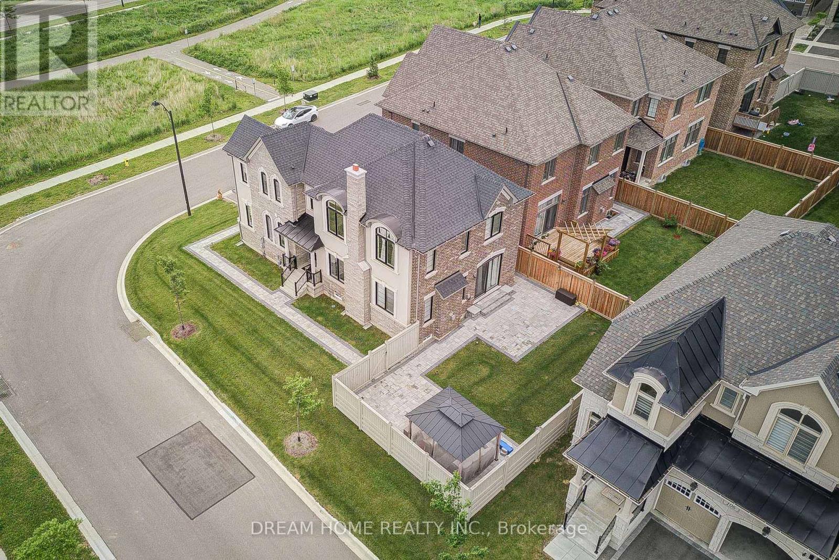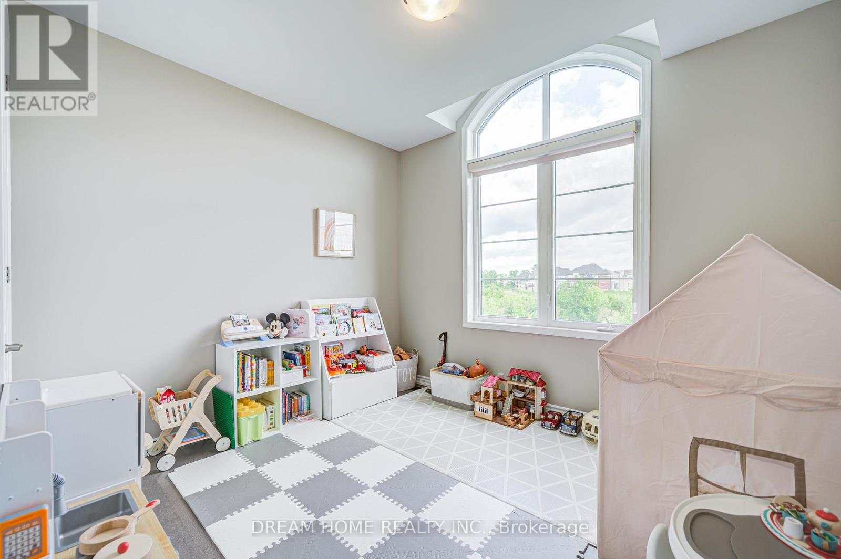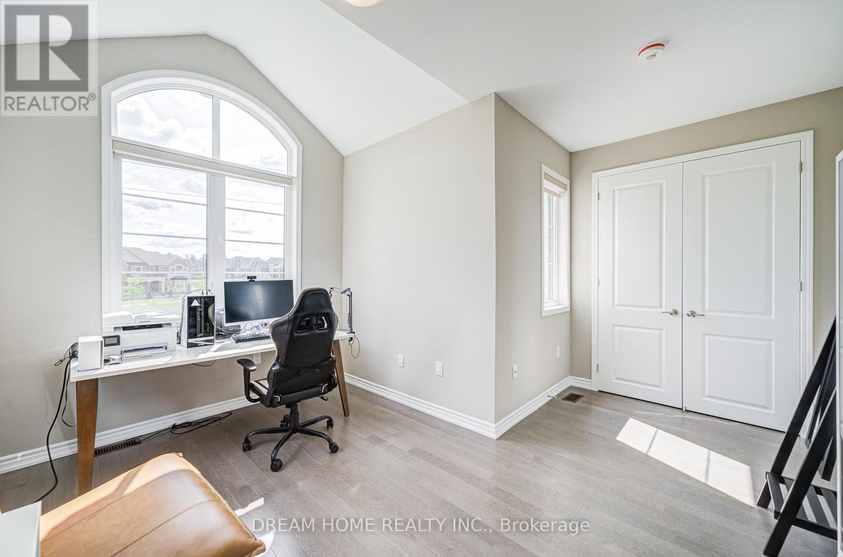82 Chorus Crescent Vaughan, Ontario L4H 4W3
$1,599,900
Welcome to 82 Chorus Crescent, a breathtaking 4-bedroom detached home by reputable builder Mattamy Homes, situated on a premium 55 ft wide corner lot in the heart of Kleinburgs prestigious Summit community. This masterpiece boasts a $10,000 builder premium lot with no side walk, and offers serene pond views right at your doorstep, with a playground, soccer field, and basketball court directly across, perfect for family with children. Step inside to a bright, open-concept interior featuring hardwood floors, potlights throughout, and a gourmet kitchen with a coffee wet bar upgrade and quartz island. The spacious ground-floor den doubles as a potential in-law suite, while the primary suite upstairs dazzles with a 6-piece ensuite and walk-in closet. The newly interlocked sidewalk leads to a stunning interlocked backyard with a brand-new high-end gazebo and a newly upgraded sprinkler system for effortless lawn care. Nestled among million-dollar estate homes, this property is steps from downtown Kleinburg, the McMichael Art Gallery, top-rated schools, scenic trails, and public transit, with easy access to Highways 400/427. Schedule your showing now, and make this stunning house your forever home! (id:35762)
Open House
This property has open houses!
2:00 pm
Ends at:4:00 pm
2:00 pm
Ends at:4:00 pm
2:00 pm
Ends at:4:00 pm
2:00 pm
Ends at:4:00 pm
Property Details
| MLS® Number | N12213346 |
| Property Type | Single Family |
| Community Name | Kleinburg |
| Features | Irregular Lot Size |
| ParkingSpaceTotal | 6 |
Building
| BathroomTotal | 3 |
| BedroomsAboveGround | 4 |
| BedroomsBelowGround | 1 |
| BedroomsTotal | 5 |
| Appliances | Garage Door Opener Remote(s), Dryer, Washer |
| BasementDevelopment | Unfinished |
| BasementType | N/a (unfinished) |
| ConstructionStyleAttachment | Detached |
| CoolingType | Central Air Conditioning |
| ExteriorFinish | Brick, Stone |
| FireplacePresent | Yes |
| FlooringType | Hardwood |
| FoundationType | Concrete |
| HalfBathTotal | 1 |
| HeatingFuel | Natural Gas |
| HeatingType | Forced Air |
| StoriesTotal | 2 |
| SizeInterior | 2000 - 2500 Sqft |
| Type | House |
| UtilityWater | Municipal Water |
Parking
| Garage |
Land
| Acreage | No |
| Sewer | Sanitary Sewer |
| SizeDepth | 102 Ft ,3 In |
| SizeFrontage | 54 Ft ,1 In |
| SizeIrregular | 54.1 X 102.3 Ft |
| SizeTotalText | 54.1 X 102.3 Ft |
Rooms
| Level | Type | Length | Width | Dimensions |
|---|---|---|---|---|
| Second Level | Primary Bedroom | 4.88 m | 4.45 m | 4.88 m x 4.45 m |
| Second Level | Bedroom 2 | 3.41 m | 3.96 m | 3.41 m x 3.96 m |
| Second Level | Bedroom 3 | 4.51 m | 3.96 m | 4.51 m x 3.96 m |
| Second Level | Bedroom 4 | 3.05 m | 3.54 m | 3.05 m x 3.54 m |
| Ground Level | Family Room | 3.99 m | 4.57 m | 3.99 m x 4.57 m |
| Ground Level | Eating Area | 4.14 m | 2.74 m | 4.14 m x 2.74 m |
| Ground Level | Dining Room | 4.08 m | 3.23 m | 4.08 m x 3.23 m |
| Ground Level | Kitchen | 4.14 m | 3.048 m | 4.14 m x 3.048 m |
| Ground Level | Den | 2.8 m | 3.38 m | 2.8 m x 3.38 m |
https://www.realtor.ca/real-estate/28453482/82-chorus-crescent-vaughan-kleinburg-kleinburg
Interested?
Contact us for more information
Jenny Bai
Salesperson
206 - 7800 Woodbine Avenue
Markham, Ontario L3R 2N7

