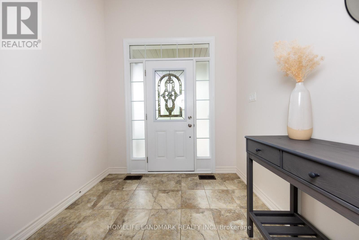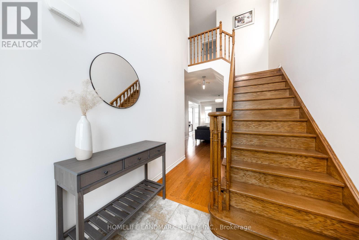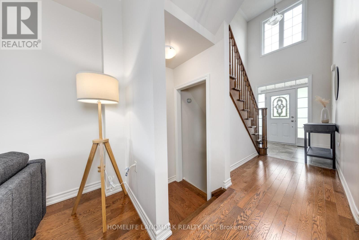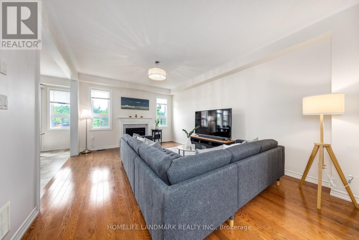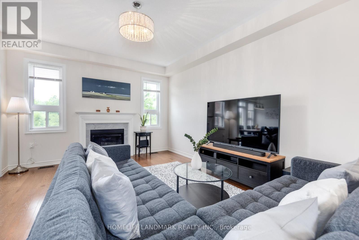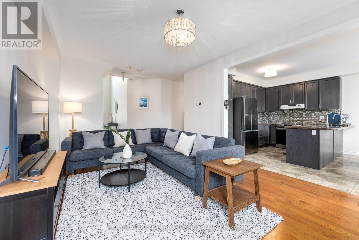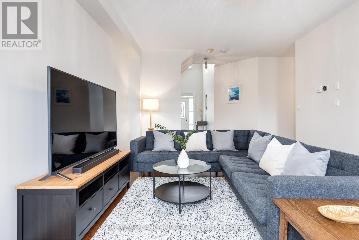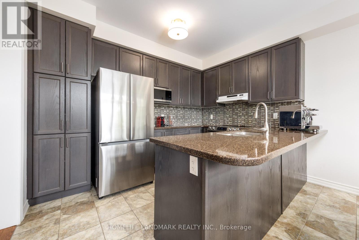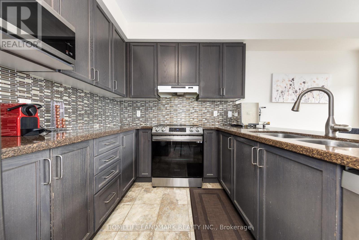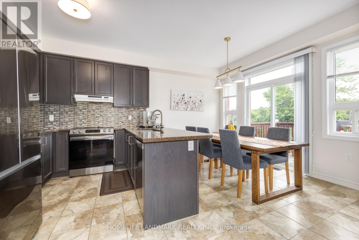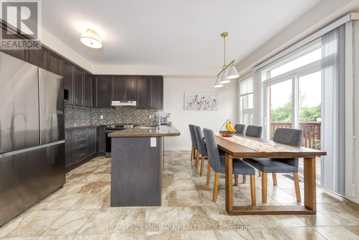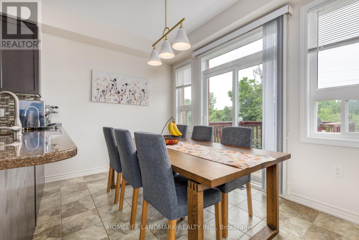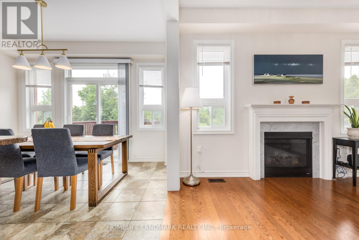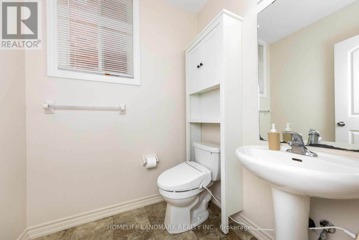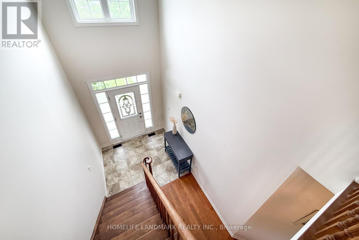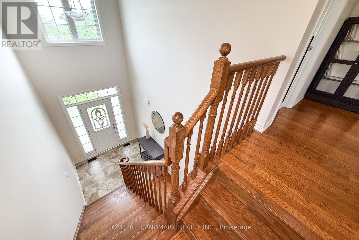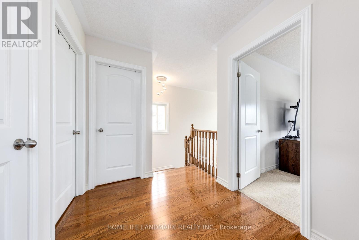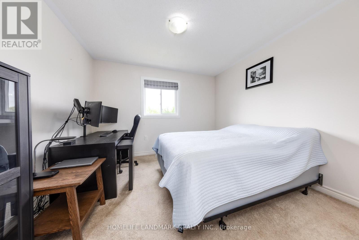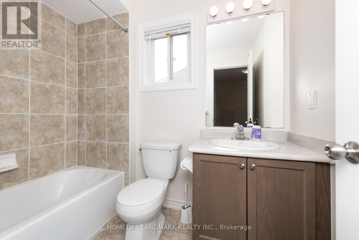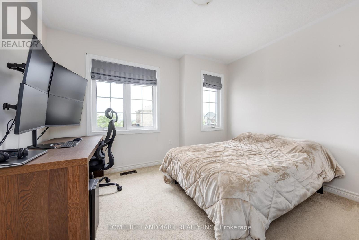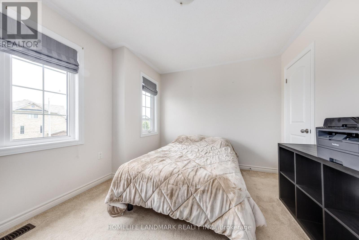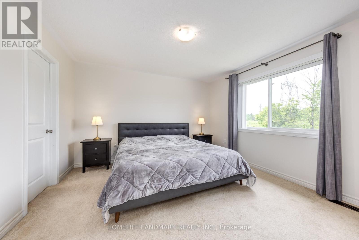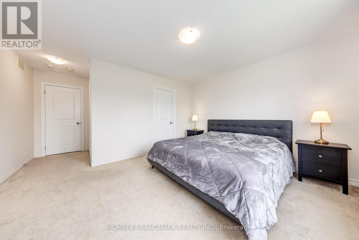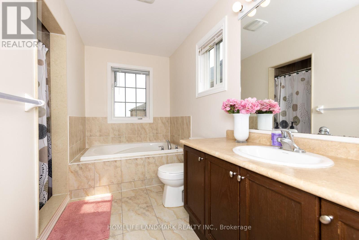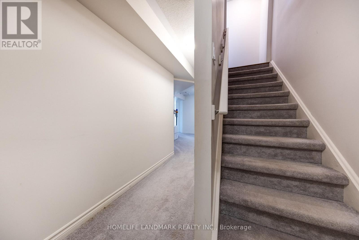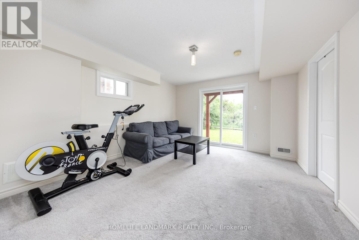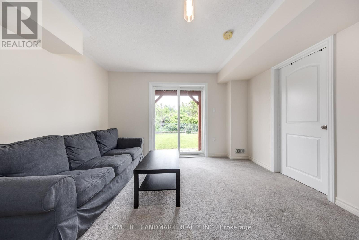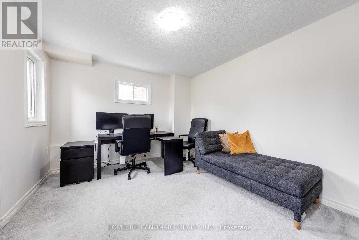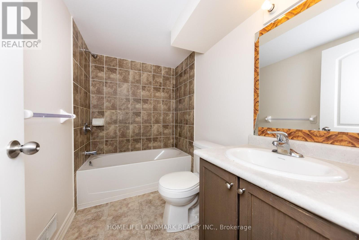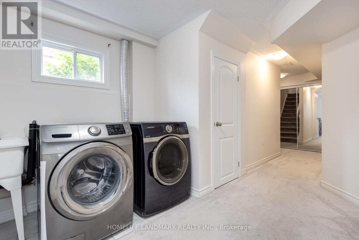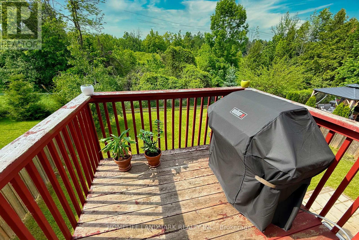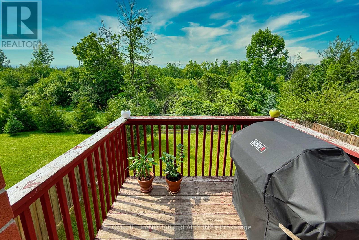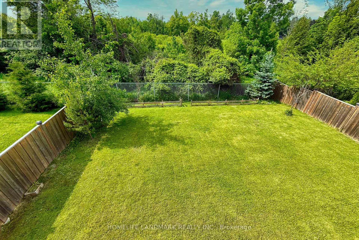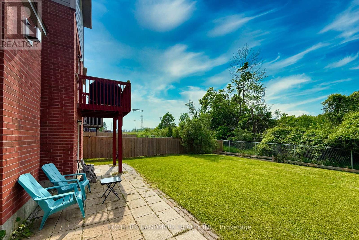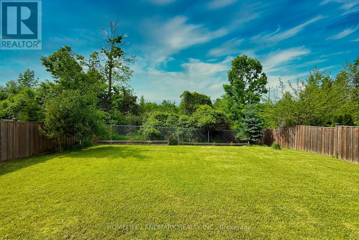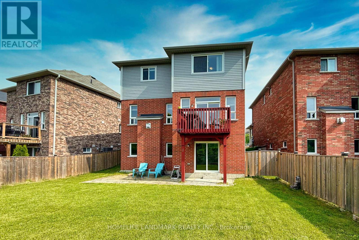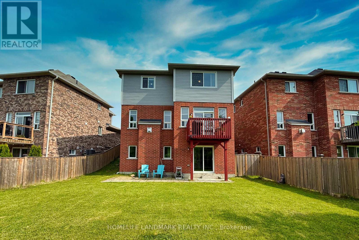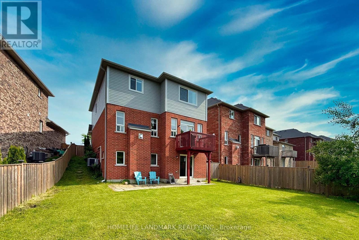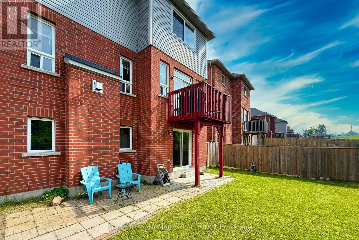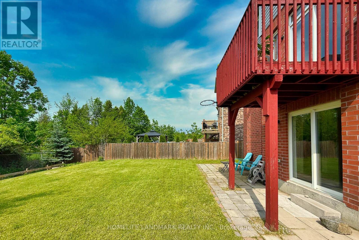592 Settlers Ridge Peterborough North, Ontario K9L 0E6
$799,000
Welcome to this well-maintained 3 bed+1 home in the Heritage Park community. Thoughtfully designed with modern families life in mind, this home features a flexible layout and stylish finishes throughout. Step into the bright and airy main floor, where an open concept design is complemented by large windows and hardwood floors. The spacious kitchen, dining, family, and living areas flow seamlessly together, creating the perfect setting for everyday living and entertaining. Upstairs boasts three comfortable bedrooms, including a generous primary suite complete with a walk-in closet and private ensuite bath. Attached double garage, walk out finished basement with a bedroom and recreation area ideal as a guest space or playroom, along with a full bathroom, extra storage, and mirrored closet. Outside, enjoy a fully fenced backyard with a beautiful view and ravine, plenty of room to play, and space to host summer gatherings. Set in a welcoming, family-friendly neighbourhood just minutes from Trent University and walking distance to the popular Peterborough Zoo. This home is ready to be the backdrop for your next chapter. Don't miss out on this fantastic opportunity in Heritage Park! (id:35762)
Property Details
| MLS® Number | X12212324 |
| Property Type | Single Family |
| Community Name | 1 North |
| AmenitiesNearBy | Park, Schools, Public Transit |
| Features | Wooded Area, Irregular Lot Size, Backs On Greenbelt, Conservation/green Belt |
| ParkingSpaceTotal | 4 |
| Structure | Deck |
Building
| BathroomTotal | 4 |
| BedroomsAboveGround | 3 |
| BedroomsBelowGround | 1 |
| BedroomsTotal | 4 |
| Age | 6 To 15 Years |
| Appliances | Garage Door Opener Remote(s), Oven - Built-in, All, Dishwasher, Dryer, Water Heater, Microwave, Stove, Washer, Window Coverings, Refrigerator |
| BasementDevelopment | Finished |
| BasementFeatures | Walk Out |
| BasementType | N/a (finished) |
| ConstructionStyleAttachment | Detached |
| CoolingType | Central Air Conditioning |
| ExteriorFinish | Brick, Vinyl Siding |
| FireProtection | Smoke Detectors |
| FireplacePresent | Yes |
| FlooringType | Hardwood |
| FoundationType | Poured Concrete |
| HalfBathTotal | 1 |
| HeatingFuel | Natural Gas |
| HeatingType | Forced Air |
| StoriesTotal | 2 |
| SizeInterior | 1500 - 2000 Sqft |
| Type | House |
| UtilityWater | Municipal Water |
Parking
| Attached Garage | |
| Garage |
Land
| Acreage | No |
| FenceType | Fenced Yard |
| LandAmenities | Park, Schools, Public Transit |
| Sewer | Sanitary Sewer |
| SizeDepth | 110 Ft ,10 In |
| SizeFrontage | 32 Ft ,7 In |
| SizeIrregular | 32.6 X 110.9 Ft |
| SizeTotalText | 32.6 X 110.9 Ft |
| ZoningDescription | R.1 |
Rooms
| Level | Type | Length | Width | Dimensions |
|---|---|---|---|---|
| Second Level | Primary Bedroom | 4.3 m | 5.62 m | 4.3 m x 5.62 m |
| Second Level | Bedroom 2 | 4.67 m | 3.43 m | 4.67 m x 3.43 m |
| Second Level | Bedroom 3 | 3.13 m | 3.58 m | 3.13 m x 3.58 m |
| Basement | Bedroom 4 | 3.85 m | 3.14 m | 3.85 m x 3.14 m |
| Basement | Recreational, Games Room | Measurements not available | ||
| Main Level | Living Room | 3.47 m | 7.23 m | 3.47 m x 7.23 m |
| Main Level | Family Room | 3.47 m | 7.23 m | 3.47 m x 7.23 m |
| Main Level | Kitchen | 3.66 m | 5.57 m | 3.66 m x 5.57 m |
| Main Level | Dining Room | 3.66 m | 5.57 m | 3.66 m x 5.57 m |
Utilities
| Cable | Available |
| Electricity | Installed |
| Sewer | Installed |
https://www.realtor.ca/real-estate/28451001/592-settlers-ridge-peterborough-north-north-1-north
Interested?
Contact us for more information
Susan Lee
Salesperson
7240 Woodbine Ave Unit 103
Markham, Ontario L3R 1A4


