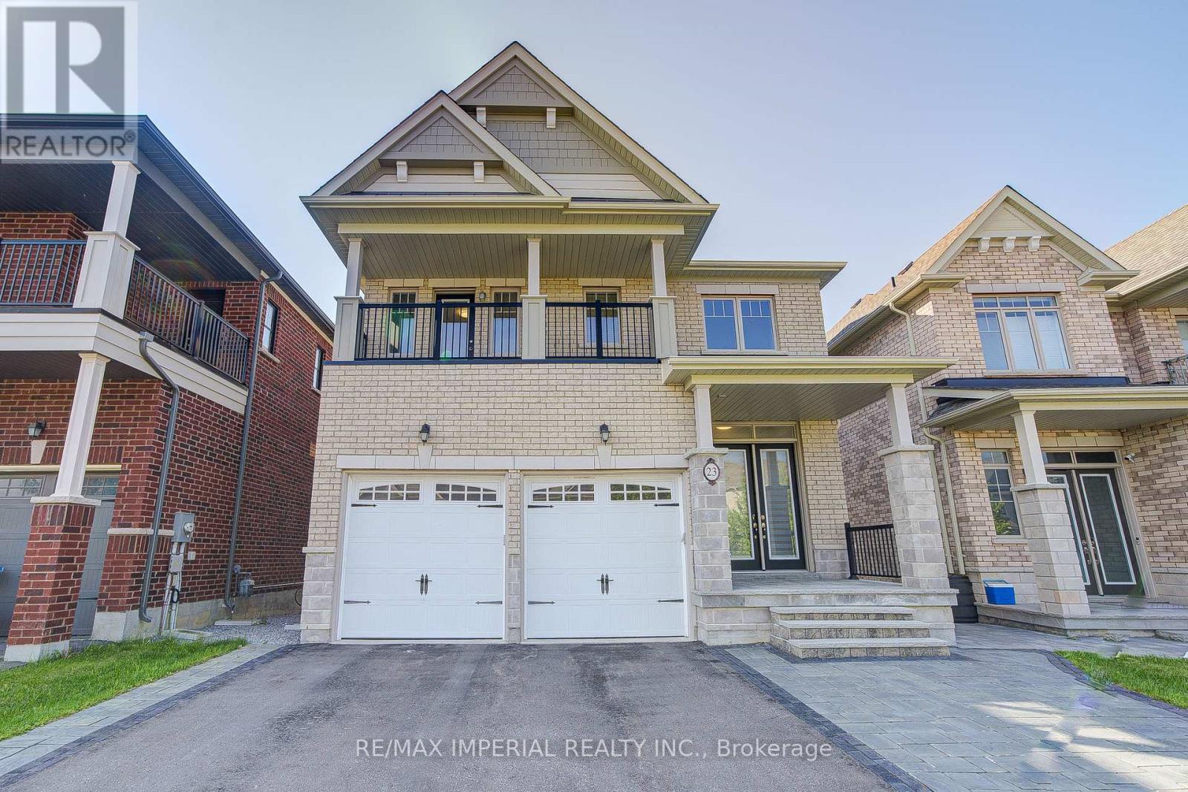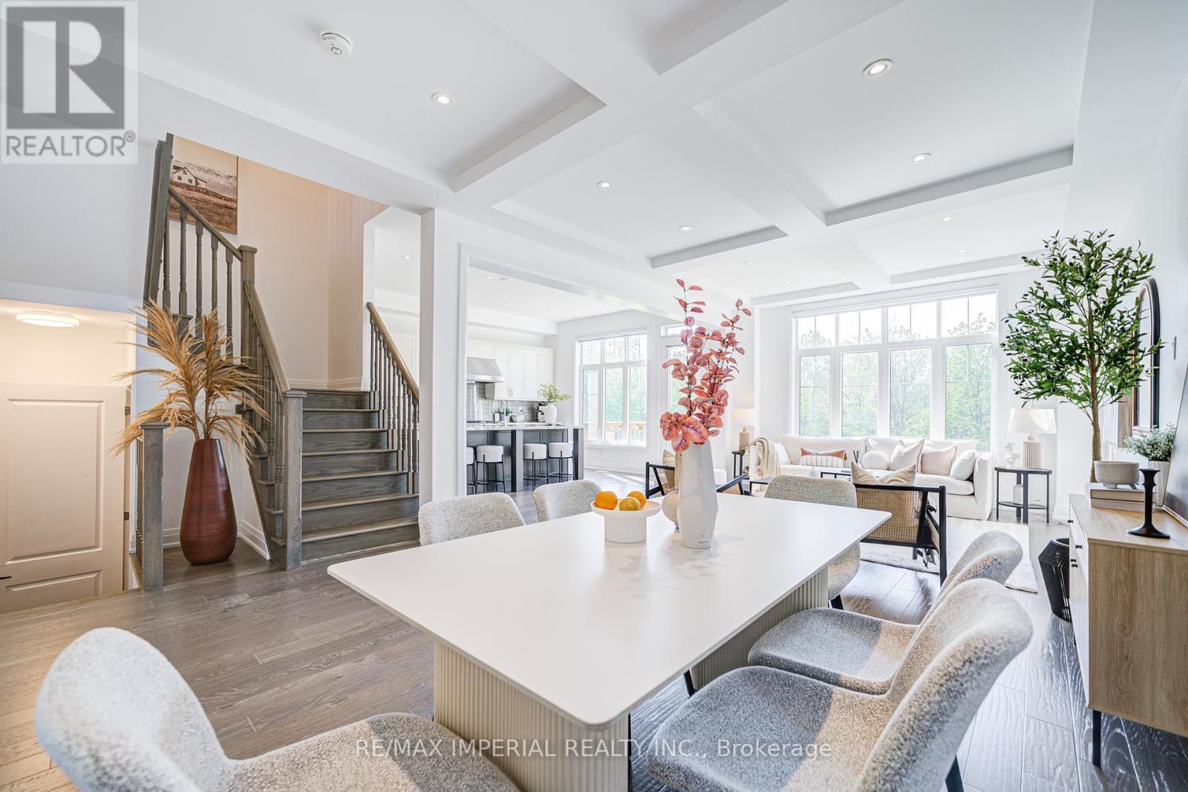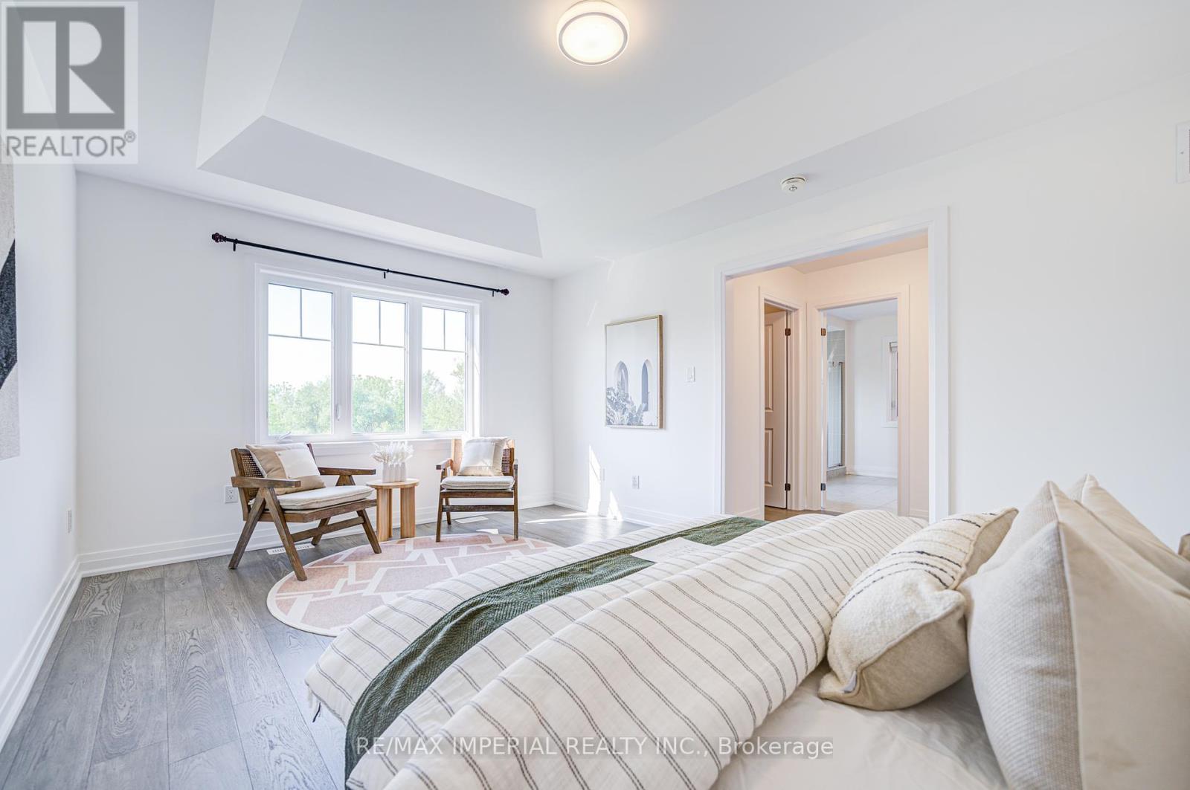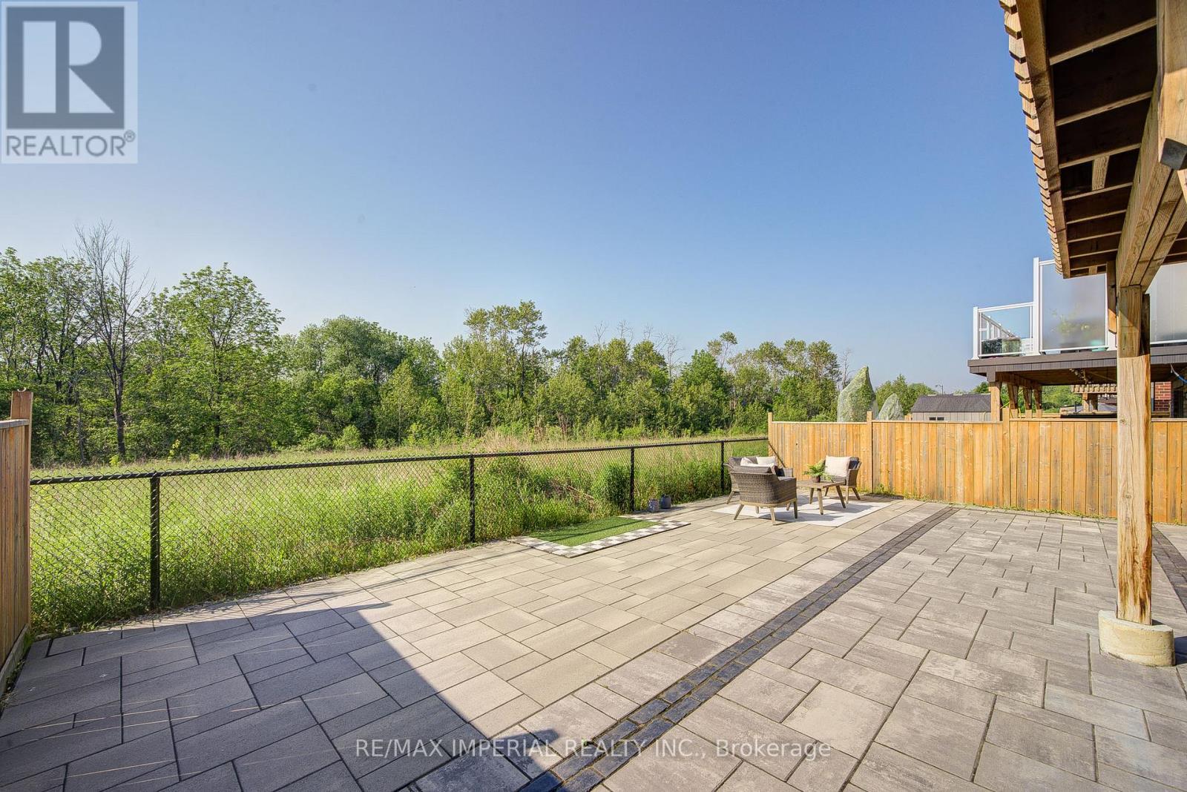23 Spofford Drive Whitchurch-Stouffville, Ontario L4A 4R1
$1,658,000
Beautiful Double Car Garages With Premium lot Back-On Ravine, Natural Stone Front W/Side Steps & Back Interlocking, Full Walkout Basement . Bright and Spacious Layout, Open Concept Kitchen and Breakfast Area, 10'' Ceiling @ Main, 9'' Ceiling @ 2nd. Highly Desirable 2nd Floor Laundry. Hardwood Fl Thru-Out , Great Living RM w/Coffered Ceiling, Over Size Ex Large Window Upgraded, Enjoying relaxing Family Room w/Cozy Fireplace . Electrical Vehicle Charging Available In Garage . New French Immersion School Steps Away ( Spring Lake Public School Open In September 2025) . Close To Go Train, Schools, Shops, Restaurants & More. (id:35762)
Property Details
| MLS® Number | N12205888 |
| Property Type | Single Family |
| Community Name | Stouffville |
| AmenitiesNearBy | Park, Schools |
| CommunityFeatures | Community Centre |
| Features | Ravine |
| ParkingSpaceTotal | 5 |
| ViewType | View |
Building
| BathroomTotal | 3 |
| BedroomsAboveGround | 4 |
| BedroomsTotal | 4 |
| Age | 6 To 15 Years |
| Appliances | Water Softener, Garage Door Opener Remote(s), Dishwasher, Dryer, Stove, Washer, Window Coverings, Refrigerator |
| BasementDevelopment | Unfinished |
| BasementFeatures | Walk Out |
| BasementType | N/a (unfinished) |
| ConstructionStyleAttachment | Detached |
| CoolingType | Central Air Conditioning |
| ExteriorFinish | Brick |
| FireplacePresent | Yes |
| FlooringType | Hardwood |
| FoundationType | Block |
| HalfBathTotal | 1 |
| HeatingFuel | Natural Gas |
| HeatingType | Forced Air |
| StoriesTotal | 2 |
| SizeInterior | 2000 - 2500 Sqft |
| Type | House |
| UtilityWater | Municipal Water |
Parking
| Garage |
Land
| Acreage | No |
| LandAmenities | Park, Schools |
| Sewer | Sanitary Sewer |
| SizeDepth | 90 Ft ,2 In |
| SizeFrontage | 38 Ft ,1 In |
| SizeIrregular | 38.1 X 90.2 Ft |
| SizeTotalText | 38.1 X 90.2 Ft |
Rooms
| Level | Type | Length | Width | Dimensions |
|---|---|---|---|---|
| Second Level | Primary Bedroom | 3.92 m | 5.23 m | 3.92 m x 5.23 m |
| Second Level | Bedroom 2 | 3.05 m | 3.56 m | 3.05 m x 3.56 m |
| Second Level | Bedroom 3 | 3.05 m | 4.27 m | 3.05 m x 4.27 m |
| Second Level | Bedroom 4 | 2.99 m | 3.66 m | 2.99 m x 3.66 m |
| Second Level | Laundry Room | 1.85 m | 3.91 m | 1.85 m x 3.91 m |
| Main Level | Living Room | 4.15 m | 8.23 m | 4.15 m x 8.23 m |
| Main Level | Dining Room | 4.15 m | 8.13 m | 4.15 m x 8.13 m |
| Main Level | Kitchen | 4.42 m | 5.23 m | 4.42 m x 5.23 m |
Interested?
Contact us for more information
Rachael Gao
Salesperson
716 Gordon Baker Road, Suite 108
North York, Ontario M2H 3B4








































