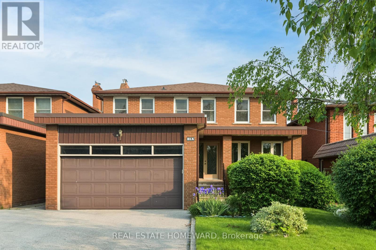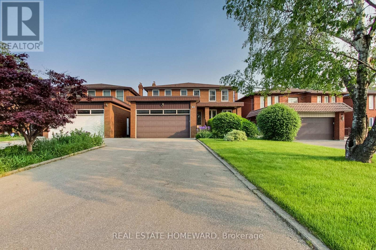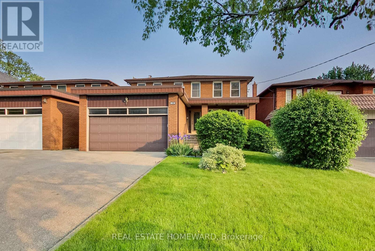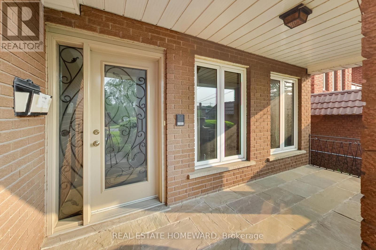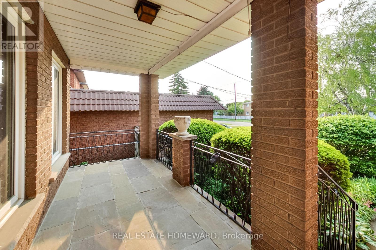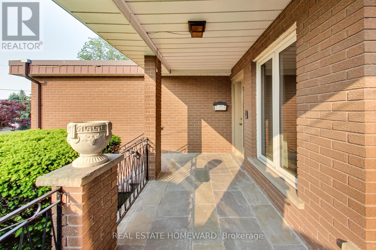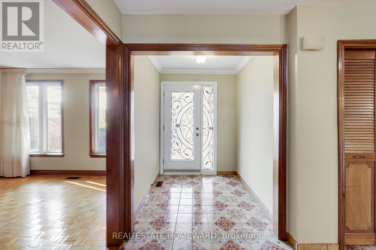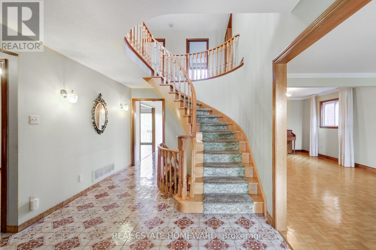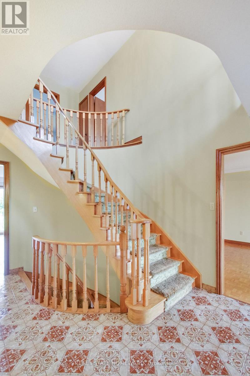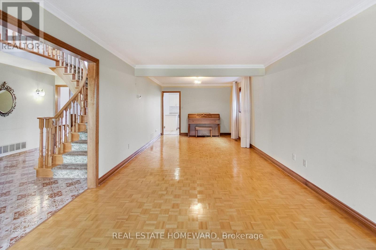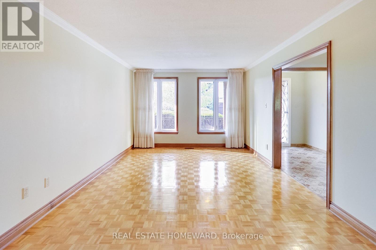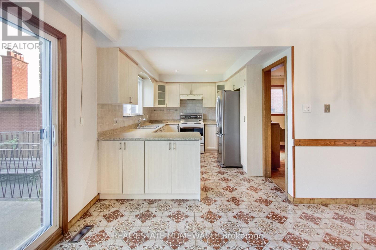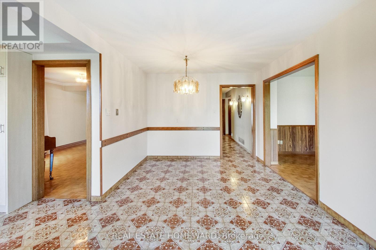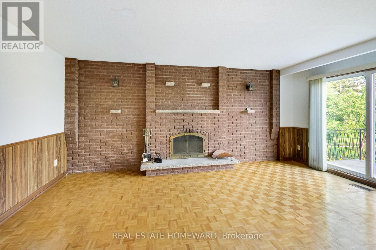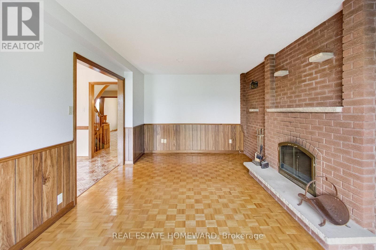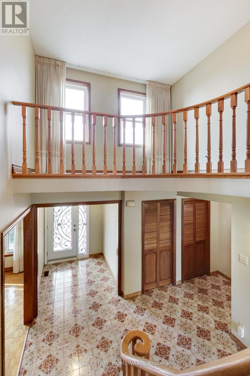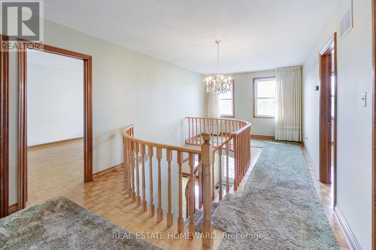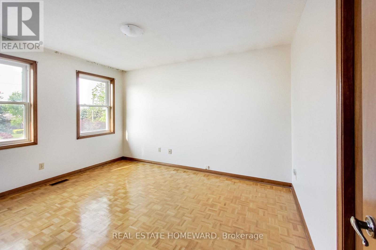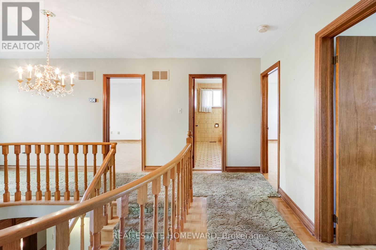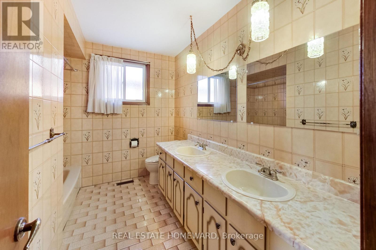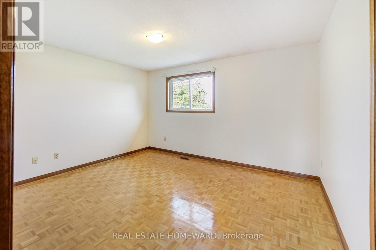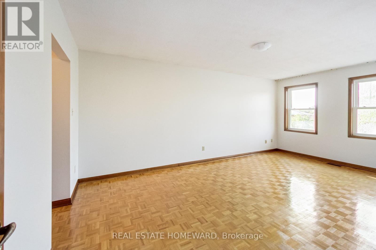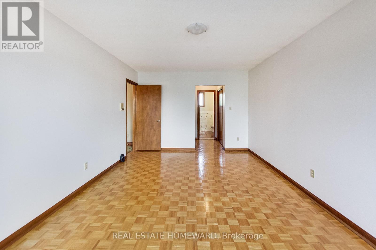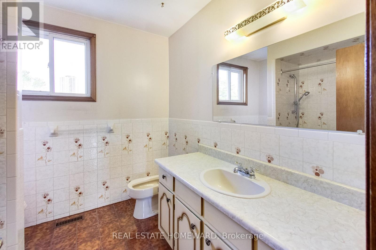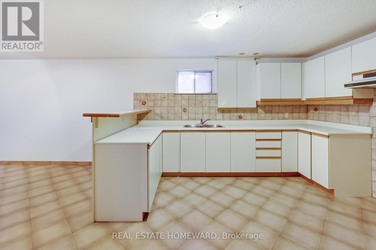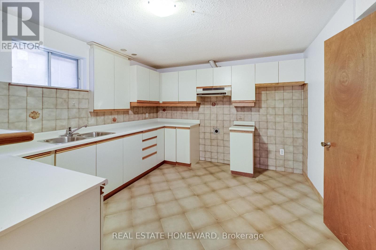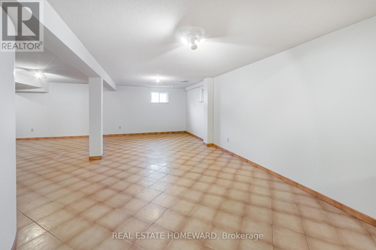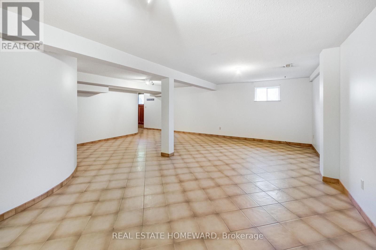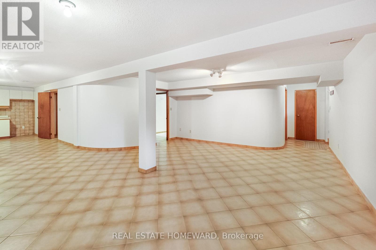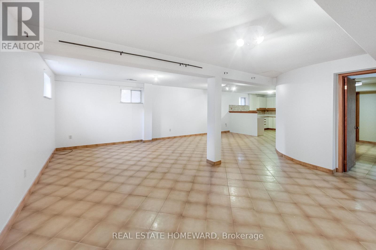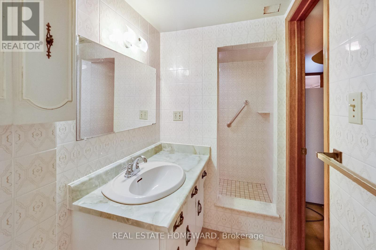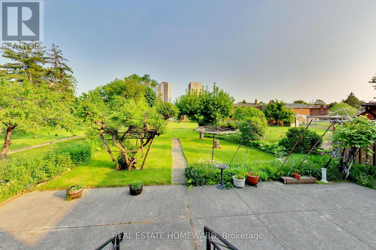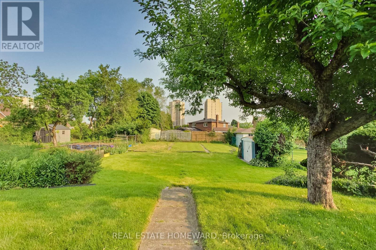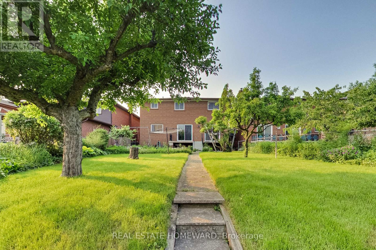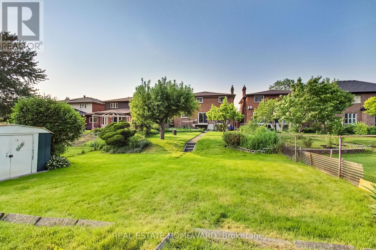81a St Andrews Boulevard Toronto, Ontario M9R 1W4
$1,259,000
This Is Your Opportunity to View This Rarely Offered Large 2-Storey That Sits On A Massive 250-Foot Deep Lot On A Sought After Street. A Grand Curved Staircase, 4 Spacious Bedrooms, Separate Office, Large Open Living/Dining Room, Bright Eat-in Kitchen, Family Room w/ Fireplace, and Walkouts to Sunny South-Facing Yard. Second Kitchen & Bathroom In The Bsmt, Large Cold Cellar, Rec Room, and Walkout to Backyard. Oversized Double Garage & A Driveway Big Enough For 6 More Cars. Pride Of Ownership Shows Throughout. This Is Your Chance to Own A Solidly Built Grand Home With Tons Of Potential. Must Be Seen To Be Fully Appreciated!! (id:35762)
Open House
This property has open houses!
2:00 pm
Ends at:4:00 pm
2:00 pm
Ends at:4:00 pm
Property Details
| MLS® Number | W12205625 |
| Property Type | Single Family |
| Neigbourhood | Kingsview Village-The Westway |
| Community Name | Kingsview Village-The Westway |
| ParkingSpaceTotal | 8 |
Building
| BathroomTotal | 4 |
| BedroomsAboveGround | 4 |
| BedroomsTotal | 4 |
| Amenities | Fireplace(s) |
| Appliances | Central Vacuum, Dishwasher, Dryer, Garage Door Opener, Hood Fan, Stove, Washer, Refrigerator |
| BasementDevelopment | Finished |
| BasementFeatures | Walk Out |
| BasementType | N/a (finished) |
| ConstructionStyleAttachment | Detached |
| CoolingType | Central Air Conditioning |
| ExteriorFinish | Brick |
| FireplacePresent | Yes |
| FireplaceTotal | 1 |
| FlooringType | Ceramic, Parquet |
| FoundationType | Poured Concrete |
| HalfBathTotal | 1 |
| HeatingFuel | Natural Gas |
| HeatingType | Forced Air |
| StoriesTotal | 2 |
| SizeInterior | 2500 - 3000 Sqft |
| Type | House |
| UtilityWater | Municipal Water |
Parking
| Attached Garage | |
| Garage |
Land
| Acreage | No |
| Sewer | Sanitary Sewer |
| SizeDepth | 250 Ft |
| SizeFrontage | 43 Ft ,6 In |
| SizeIrregular | 43.5 X 250 Ft |
| SizeTotalText | 43.5 X 250 Ft |
Rooms
| Level | Type | Length | Width | Dimensions |
|---|---|---|---|---|
| Second Level | Primary Bedroom | 3.4 m | 5.8 m | 3.4 m x 5.8 m |
| Second Level | Loft | 3.2 m | 1.8 m | 3.2 m x 1.8 m |
| Second Level | Bedroom 2 | 3.1 m | 4.1 m | 3.1 m x 4.1 m |
| Second Level | Bedroom 3 | 4.3 m | 3.6 m | 4.3 m x 3.6 m |
| Second Level | Bedroom 4 | 2.7 m | 3.6 m | 2.7 m x 3.6 m |
| Basement | Recreational, Games Room | 6.7 m | 7.9 m | 6.7 m x 7.9 m |
| Basement | Kitchen | 3.3 m | 3.7 m | 3.3 m x 3.7 m |
| Main Level | Foyer | 1.7 m | 3.9 m | 1.7 m x 3.9 m |
| Main Level | Living Room | 3.4 m | 8.7 m | 3.4 m x 8.7 m |
| Main Level | Dining Room | 3.4 m | 8.7 m | 3.4 m x 8.7 m |
| Main Level | Kitchen | 3.4 m | 2.8 m | 3.4 m x 2.8 m |
| Main Level | Eating Area | 3.2 m | 4.9 m | 3.2 m x 4.9 m |
| Main Level | Family Room | 3.3 m | 5.5 m | 3.3 m x 5.5 m |
| Main Level | Office | 3.3 m | 2.4 m | 3.3 m x 2.4 m |
Interested?
Contact us for more information
Gregory Parker
Broker
1858 Queen Street E.
Toronto, Ontario M4L 1H1

