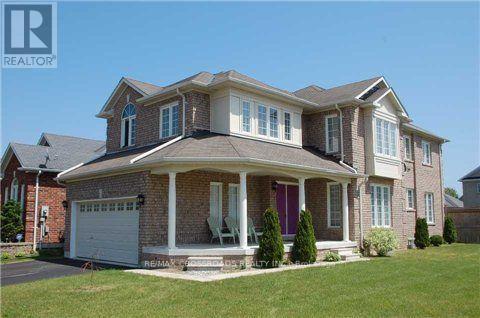33 Bugelli Drive Whitby, Ontario L1R 3B7
$3,600 Monthly
Gorgeous All Brick Tormina Beauty. Spacious and sun filled Bright 4 Large Bedrooms Home On Premium Lot! In A Great Neighborhood. Steps To Cullen Gardens, Restaurants & Shopping, Conservation Area And Many Amenities. Beautiful Solid Oak Staircase, Main Floor Laundry Room , Family Room With Fireplace ! Open Concept Kitchen With Ceramic Tiling And Back Splash, Features Lots Of Cabinetry And Counter Space. Pantry And Huge Breakfast Bar ! Large Living Room With Soaring 2 Story Ceilings! 56Ft Wide! Executive Neighborhood, No Townhomes Or Semi's! Steps To Cullen Gardens, Located In The Robert Munsch School Neighborhood! Heat Pump 2024, Furnace 2019, all lights new, new floor and fresh paint! (id:35762)
Property Details
| MLS® Number | E12205281 |
| Property Type | Single Family |
| Community Name | Taunton North |
| Features | In Suite Laundry |
| ParkingSpaceTotal | 4 |
Building
| BathroomTotal | 3 |
| BedroomsAboveGround | 4 |
| BedroomsTotal | 4 |
| Age | 16 To 30 Years |
| Amenities | Fireplace(s) |
| Appliances | Range, Central Vacuum, Dryer, Garage Door Opener, Stove, Washer, Refrigerator |
| ConstructionStyleAttachment | Detached |
| CoolingType | Central Air Conditioning |
| ExteriorFinish | Brick |
| FireplacePresent | Yes |
| FireplaceTotal | 1 |
| FlooringType | Ceramic, Laminate |
| FoundationType | Concrete |
| HalfBathTotal | 1 |
| HeatingFuel | Natural Gas |
| HeatingType | Forced Air |
| StoriesTotal | 2 |
| SizeInterior | 2000 - 2500 Sqft |
| Type | House |
Parking
| Attached Garage | |
| Garage |
Land
| Acreage | No |
| Sewer | Sanitary Sewer |
| SizeDepth | 115 Ft |
| SizeFrontage | 55 Ft ,9 In |
| SizeIrregular | 55.8 X 115 Ft |
| SizeTotalText | 55.8 X 115 Ft |
Rooms
| Level | Type | Length | Width | Dimensions |
|---|---|---|---|---|
| Second Level | Primary Bedroom | 5 m | 3.94 m | 5 m x 3.94 m |
| Second Level | Bedroom 2 | 4.12 m | 3.16 m | 4.12 m x 3.16 m |
| Second Level | Bedroom 3 | 4.18 m | 3.91 m | 4.18 m x 3.91 m |
| Second Level | Bedroom 4 | 3.33 m | 3.03 m | 3.33 m x 3.03 m |
| Ground Level | Kitchen | 3.06 m | 3.12 m | 3.06 m x 3.12 m |
| Ground Level | Eating Area | 2.85 m | 3.03 m | 2.85 m x 3.03 m |
| Ground Level | Family Room | 4.55 m | 3.64 m | 4.55 m x 3.64 m |
| Ground Level | Living Room | 3.66 m | 3.94 m | 3.66 m x 3.94 m |
| Ground Level | Dining Room | 3.82 m | 3.61 m | 3.82 m x 3.61 m |
https://www.realtor.ca/real-estate/28435754/33-bugelli-drive-whitby-taunton-north-taunton-north
Interested?
Contact us for more information
Bill Zhihong Guo
Salesperson
208 - 8901 Woodbine Ave
Markham, Ontario L3R 9Y4






































