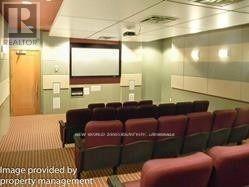351 - 25 Viking Lane Toronto, Ontario M9B 0A1
$2,450 Monthly
Luxurious Open Concept Living . This 1+1 Bedroom Is Steps To Kipling Subway Station. Close To All Amenities. Spacious Kitchen With A Granite Counter Island. Double Sink, B/I Dishwasher, Microwave. Great Space For Entertaining. Large Size Master Bedroom With A Great Picture Window View Of The City. Walk In Closet In The Master. Open Balcony Overlooking The City. Close To Shopping, Parks. All Your Needs Just Steps From Your Front Door. A Must See.Salt Water Pool, Hot Tub, Sauna, Bbq Area, Steam Room, Virtual Golf, Guest Suites, Visitors Parking, Lounge, Gym, 24 Hour Concierge.All Amenities Steps Away. (id:35762)
Property Details
| MLS® Number | W12204753 |
| Property Type | Single Family |
| Neigbourhood | Etobicoke City Centre |
| Community Name | Islington-City Centre West |
| AmenitiesNearBy | Hospital, Park, Public Transit, Schools |
| CommunityFeatures | Pets Not Allowed, Community Centre |
| Features | Balcony |
| ParkingSpaceTotal | 1 |
| PoolType | Indoor Pool |
Building
| BathroomTotal | 1 |
| BedroomsAboveGround | 1 |
| BedroomsBelowGround | 1 |
| BedroomsTotal | 2 |
| Amenities | Security/concierge, Exercise Centre, Party Room, Sauna, Visitor Parking, Storage - Locker |
| Appliances | Sauna |
| CoolingType | Central Air Conditioning |
| ExteriorFinish | Brick |
| FlooringType | Laminate |
| HeatingFuel | Natural Gas |
| HeatingType | Forced Air |
| SizeInterior | 700 - 799 Sqft |
| Type | Apartment |
Parking
| Underground | |
| Garage |
Land
| Acreage | No |
| LandAmenities | Hospital, Park, Public Transit, Schools |
Rooms
| Level | Type | Length | Width | Dimensions |
|---|---|---|---|---|
| Ground Level | Kitchen | 3.75 m | 2.69 m | 3.75 m x 2.69 m |
| Ground Level | Living Room | 4.06 m | 3.14 m | 4.06 m x 3.14 m |
| Ground Level | Dining Room | 3.14 m | 1.82 m | 3.14 m x 1.82 m |
| Ground Level | Primary Bedroom | 3.63 m | 3.04 m | 3.63 m x 3.04 m |
| Ground Level | Den | 2.89 m | 2.28 m | 2.89 m x 2.28 m |
Interested?
Contact us for more information
Thomas Markoulis
Salesperson
384 Winfield Terrace
Mississauga, Ontario L5R 1N8
Bruno F. Cristini
Broker
384 Winfield Terrace
Mississauga, Ontario L5R 1N8



















