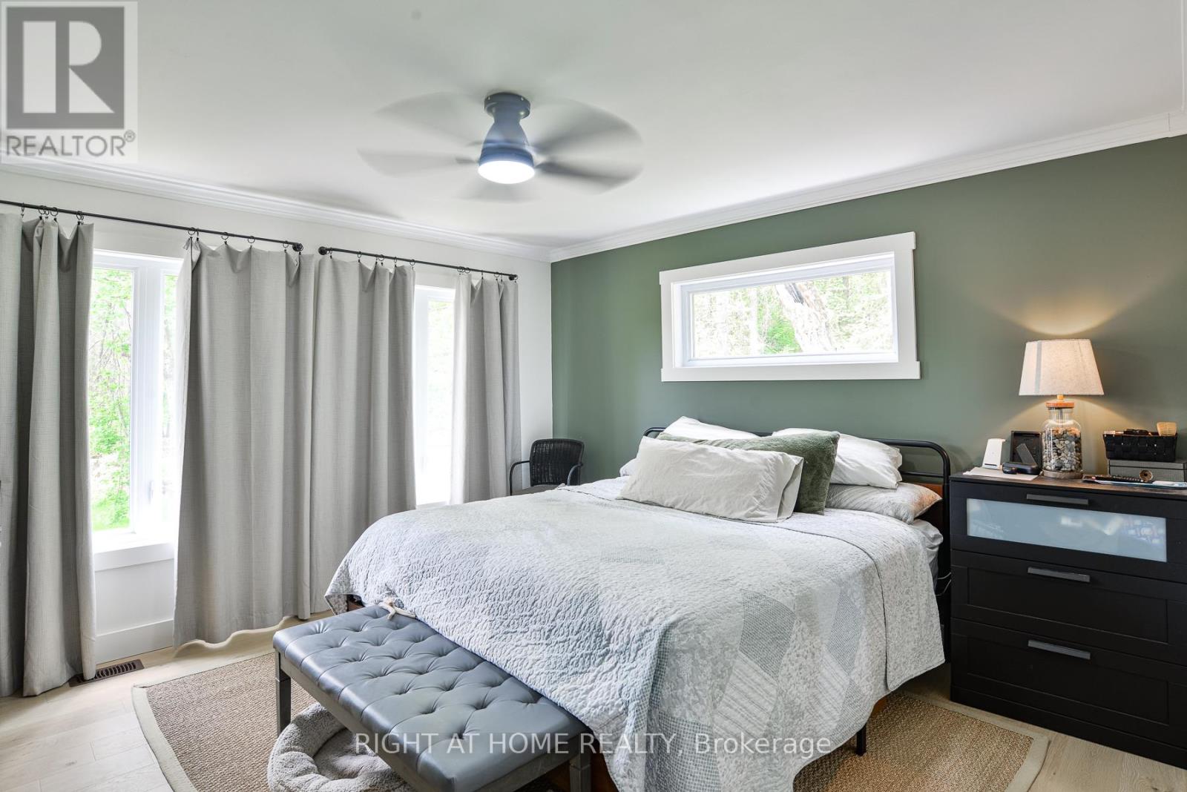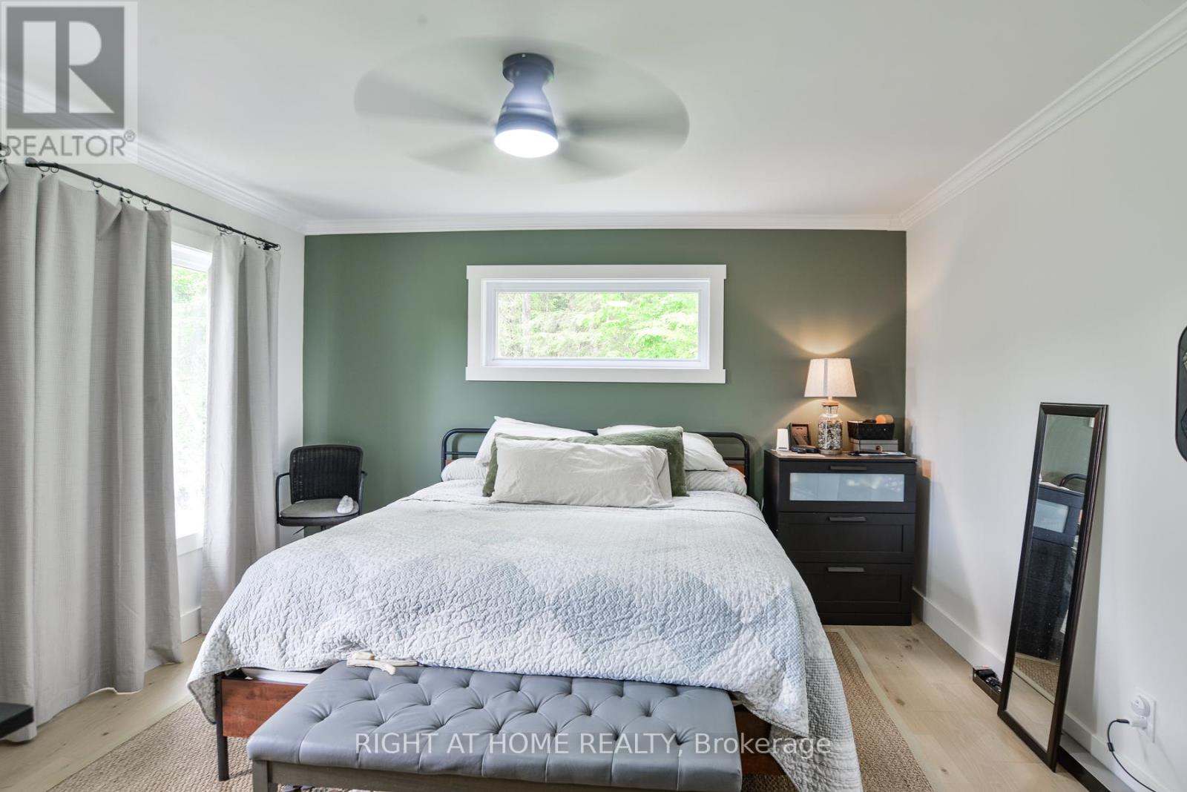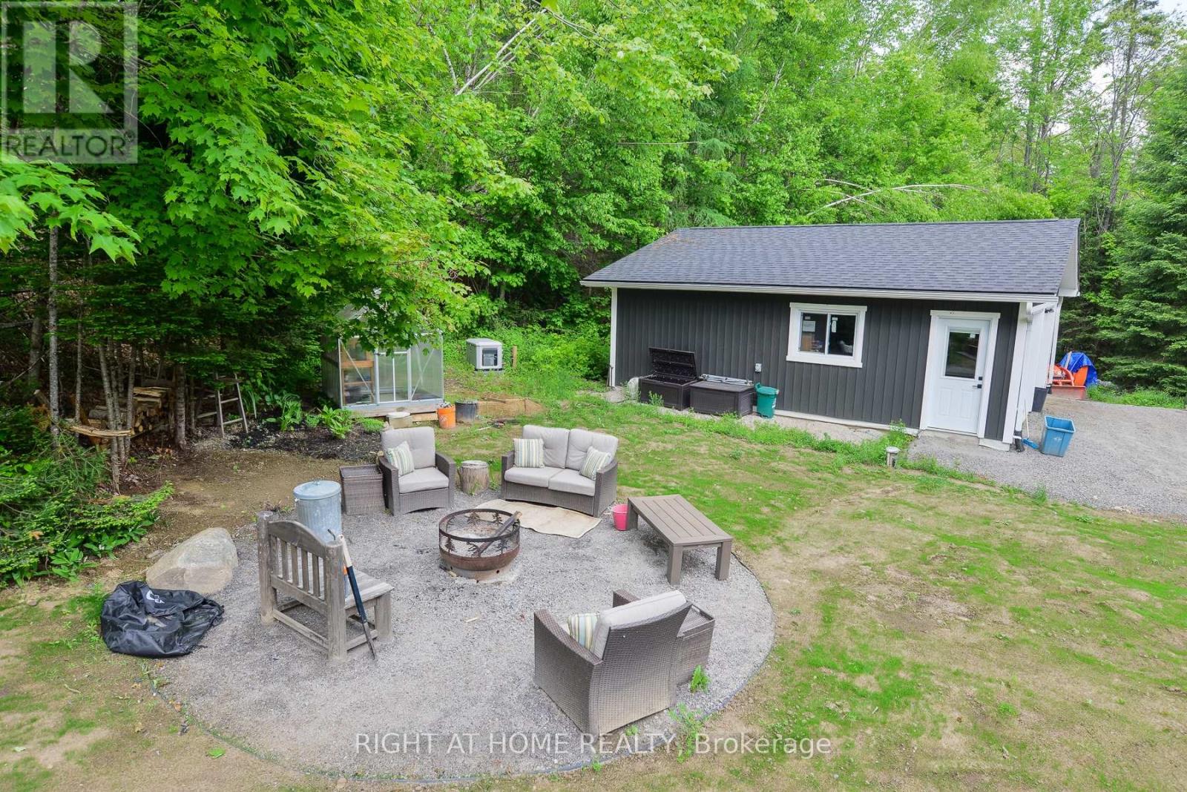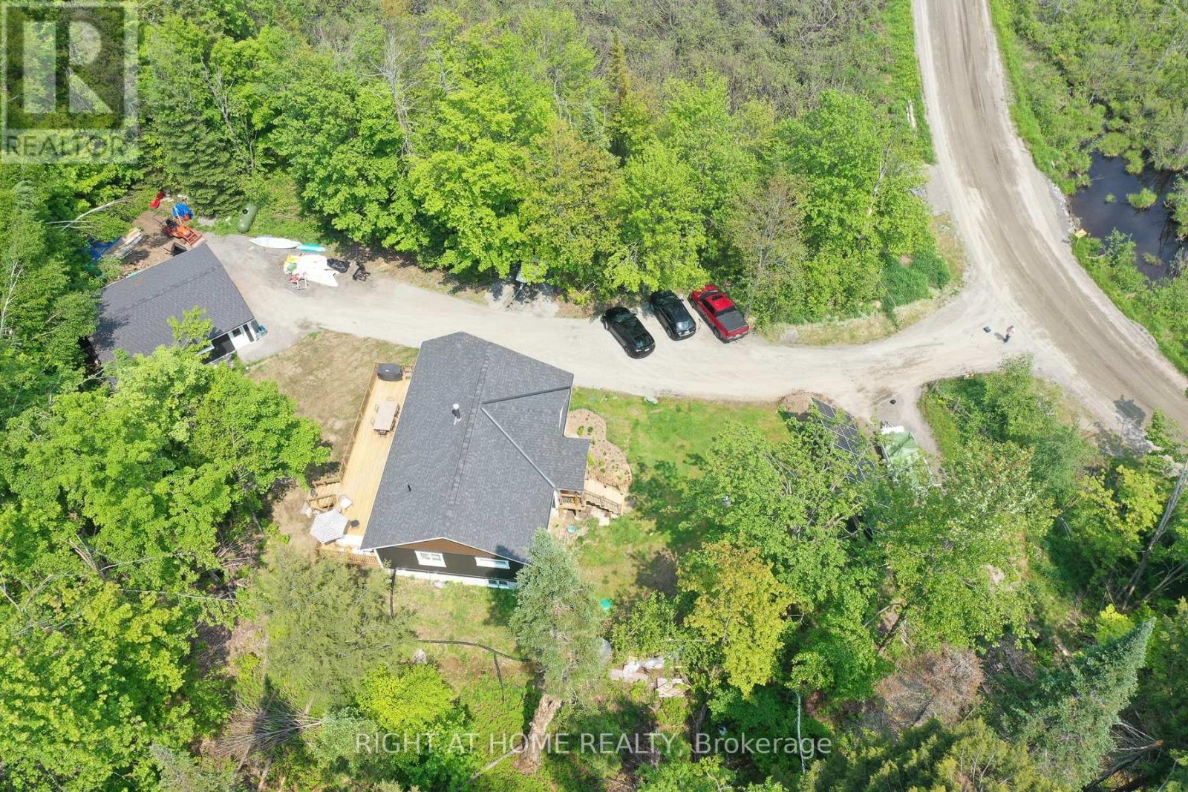1087 Prospect Lake Road Bracebridge, Ontario P1L 1X1
$999,999
Just minutes from the heart of Bracebridge, this exceptional off-grid property offers 39 acres of serene, environmentally protected land surrounded by nature and tucked beside a quiet ravine. Whether you're seeking complete privacy or envisioning your own off-grid resort, this one-of-a-kind opportunity is full of potential.Built in 2023, the home features modern finishes throughout, 2 spacious bedrooms, and 1 full bathroom. The basement is currently unfinished, offering a blank canvas to bring your vision to life whether it be additional living space, storage, or a creative workspace.Fully powered by solar energy, this property is designed for sustainable living without sacrificing comfort. Embrace the peace, the privacy, and the potential of life beyond the grid. (id:35762)
Open House
This property has open houses!
2:00 pm
Ends at:4:30 pm
Property Details
| MLS® Number | X12202651 |
| Property Type | Single Family |
| Community Name | Draper |
| ParkingSpaceTotal | 6 |
Building
| BathroomTotal | 1 |
| BedroomsAboveGround | 2 |
| BedroomsTotal | 2 |
| BasementDevelopment | Unfinished |
| BasementType | N/a (unfinished) |
| ConstructionStyleAttachment | Detached |
| CoolingType | Central Air Conditioning |
| ExteriorFinish | Aluminum Siding |
| FireplacePresent | Yes |
| FireplaceTotal | 1 |
| FoundationType | Block, Concrete |
| HeatingFuel | Natural Gas |
| HeatingType | Forced Air |
| StoriesTotal | 2 |
| SizeInterior | 1100 - 1500 Sqft |
| Type | House |
Parking
| Detached Garage | |
| Garage |
Land
| Acreage | Yes |
| Sewer | Septic System |
| SizeDepth | 1256 Ft ,3 In |
| SizeFrontage | 354 Ft ,8 In |
| SizeIrregular | 354.7 X 1256.3 Ft |
| SizeTotalText | 354.7 X 1256.3 Ft|25 - 50 Acres |
| ZoningDescription | Ru |
Rooms
| Level | Type | Length | Width | Dimensions |
|---|---|---|---|---|
| Basement | Recreational, Games Room | 27.83 m | 8.48 m | 27.83 m x 8.48 m |
| Main Level | Living Room | 4.27 m | 5.33 m | 4.27 m x 5.33 m |
| Main Level | Kitchen | 4.02 m | 4.88 m | 4.02 m x 4.88 m |
| Main Level | Primary Bedroom | 4.04 m | 2.52 m | 4.04 m x 2.52 m |
| Main Level | Bedroom 2 | 2.91 m | 2.95 m | 2.91 m x 2.95 m |
| Main Level | Bathroom | 4.04 m | 2.52 m | 4.04 m x 2.52 m |
https://www.realtor.ca/real-estate/28430392/1087-prospect-lake-road-bracebridge-draper-draper
Interested?
Contact us for more information
John Taylor
Salesperson
684 Veteran's Dr #1a, 104515 & 106418
Barrie, Ontario L9J 0H6



































