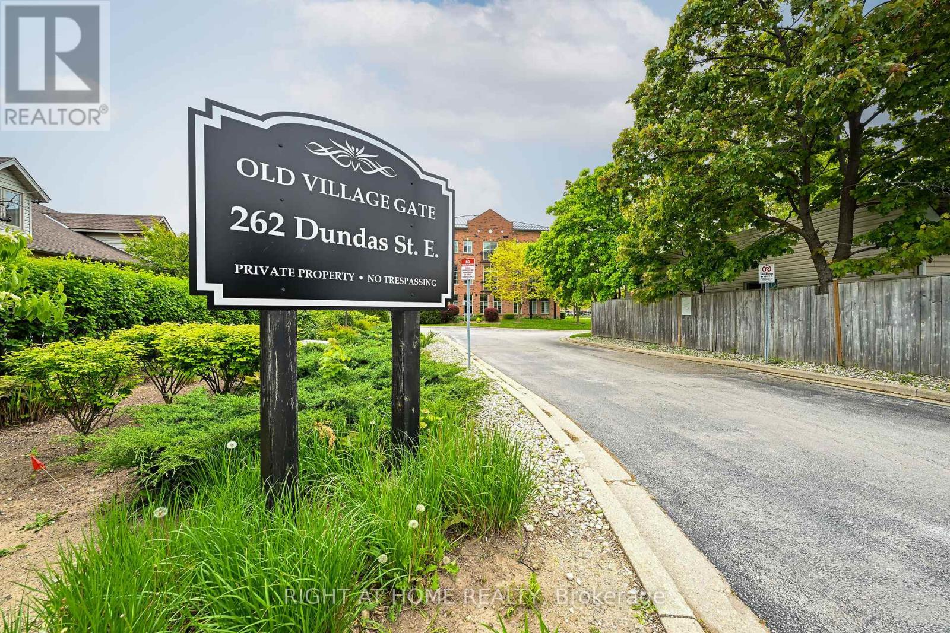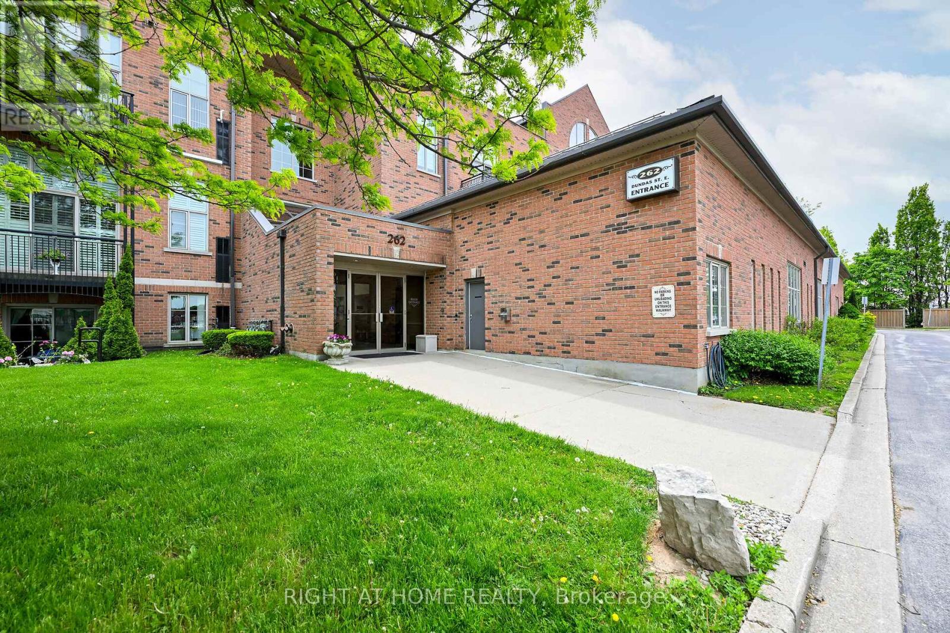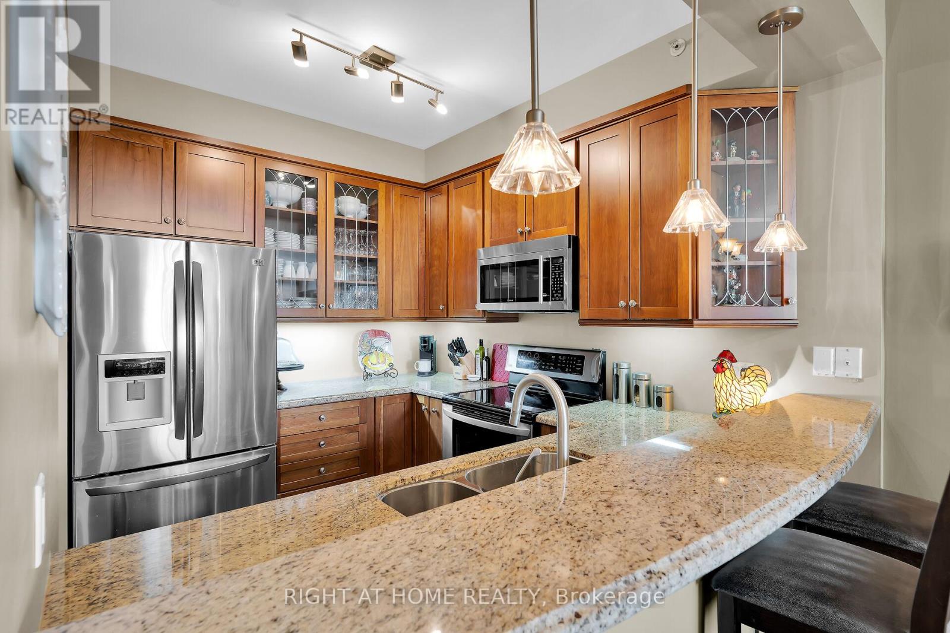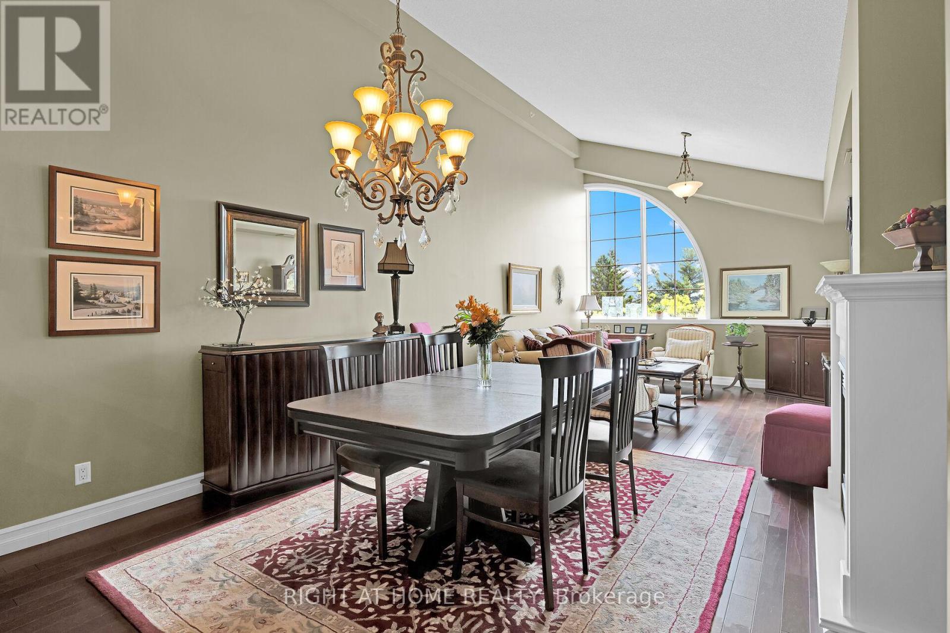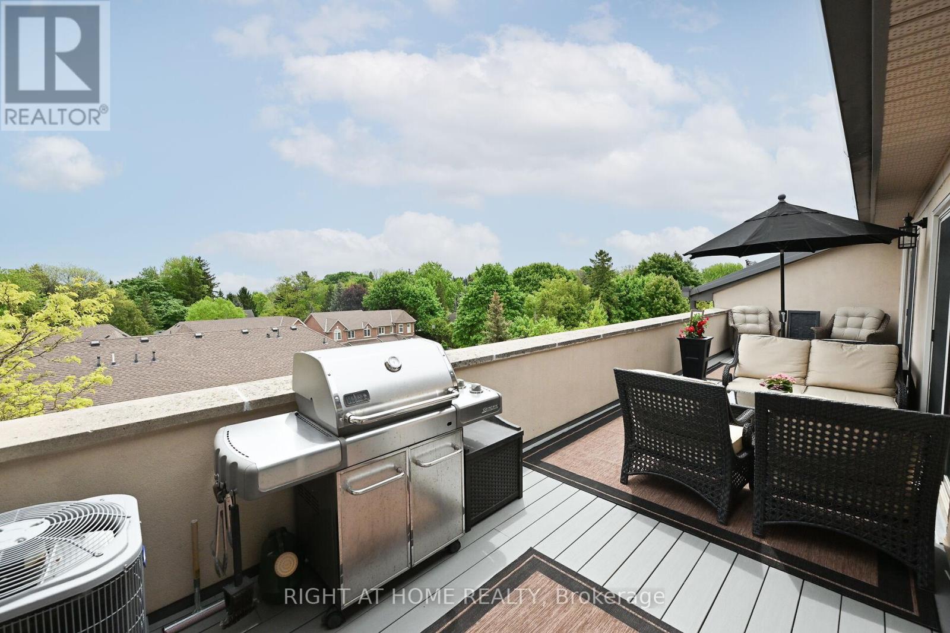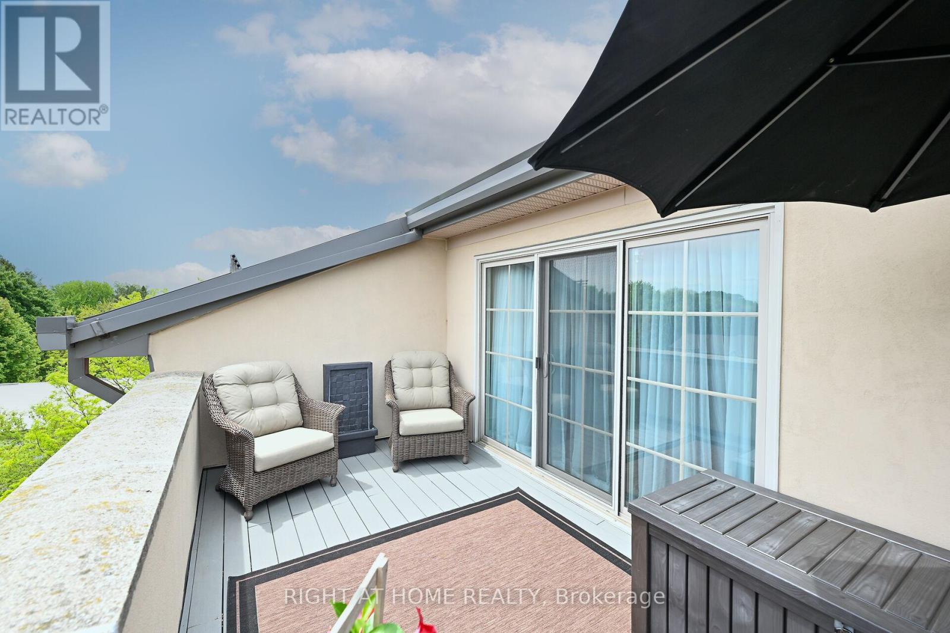403 - 262 Dundas Street E Hamilton, Ontario L8B 1A9
$899,900Maintenance, Insurance, Parking, Common Area Maintenance, Water
$805 Monthly
Maintenance, Insurance, Parking, Common Area Maintenance, Water
$805 MonthlyWelcome to your castle in the sky! This unparalleled luxury penthouse offers over 1690 sq ft of exquisite one-level living, complemented by a 300 sq ft private terrace boasting breathtaking southern views. The features of this home are truly spectacular including 14-foot vaulted ceilings, hardwood flooring, grand picture windows that frame the spectacular views, four terrace walk-outs, and a double-sided gas fireplace. The expansive open-concept living and dining room are ideal for entertaining. The custom kitchen with granite counters and a breakfast bar are a chefs delight. The primary suite is a true sanctuary, complete with a comfortable sitting area, a massive walk-in closet with custom built-ins, and a spa-like ensuite bath. A king-size Murphy bed is included in the second bedroom, while the third bedroom serves as a perfect den or family room. The large laundry room has full-sized, side by side washer and dryer plus ample storage. This suite includes two premium underground parking spots and a storage locker. The boutique building is meticulously maintained and offers ample visitor parking. Enjoy an ideal location with easy access to transit, major highways, parks and trails, plus the convenience of walking to shops, restaurants and all amenities. Move-in ready! Unpack, relax, and enjoy. (id:35762)
Property Details
| MLS® Number | X12202935 |
| Property Type | Single Family |
| Neigbourhood | Waterdown |
| Community Name | Waterdown |
| CommunityFeatures | Pet Restrictions |
| Features | Carpet Free, In Suite Laundry |
| ParkingSpaceTotal | 2 |
| Structure | Patio(s) |
| ViewType | View Of Water |
Building
| BathroomTotal | 2 |
| BedroomsAboveGround | 3 |
| BedroomsTotal | 3 |
| Amenities | Recreation Centre, Party Room, Visitor Parking, Fireplace(s), Separate Heating Controls, Storage - Locker |
| Appliances | All, Window Coverings |
| CoolingType | Central Air Conditioning |
| ExteriorFinish | Brick |
| FireplacePresent | Yes |
| FireplaceTotal | 1 |
| FlooringType | Hardwood |
| FoundationType | Unknown |
| HeatingFuel | Natural Gas |
| HeatingType | Forced Air |
| SizeInterior | 1600 - 1799 Sqft |
| Type | Apartment |
Parking
| Underground | |
| Garage |
Land
| Acreage | No |
Rooms
| Level | Type | Length | Width | Dimensions |
|---|---|---|---|---|
| Main Level | Living Room | 8.28 m | 3.89 m | 8.28 m x 3.89 m |
| Main Level | Dining Room | 8.28 m | 3.89 m | 8.28 m x 3.89 m |
| Main Level | Kitchen | 3 m | 2.49 m | 3 m x 2.49 m |
| Main Level | Primary Bedroom | 6.5 m | 4.06 m | 6.5 m x 4.06 m |
| Main Level | Bathroom | 2.46 m | 3 m | 2.46 m x 3 m |
| Main Level | Bedroom 2 | 5.38 m | 3.38 m | 5.38 m x 3.38 m |
| Main Level | Bedroom 3 | 5.33 m | 3.45 m | 5.33 m x 3.45 m |
| Main Level | Bathroom | 2.46 m | 1.47 m | 2.46 m x 1.47 m |
| Main Level | Laundry Room | 2.46 m | 2.72 m | 2.46 m x 2.72 m |
https://www.realtor.ca/real-estate/28430722/403-262-dundas-street-e-hamilton-waterdown-waterdown
Interested?
Contact us for more information
Sheri Sullivan
Salesperson
5111 New Street Unit 104
Burlington, Ontario L7L 1V2

