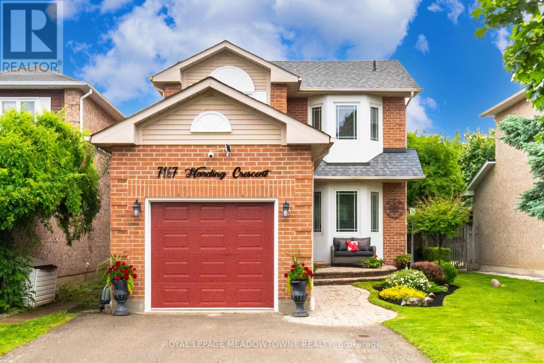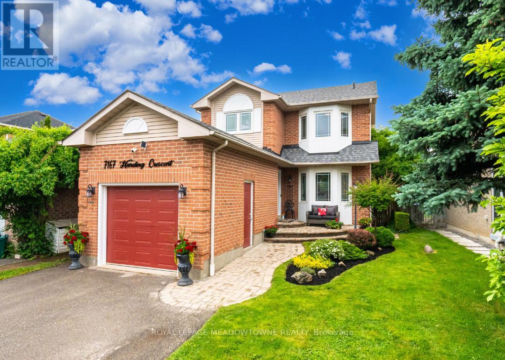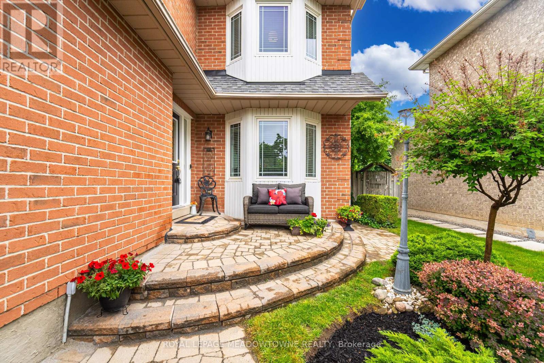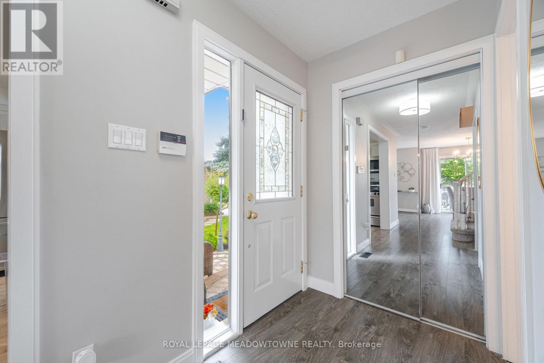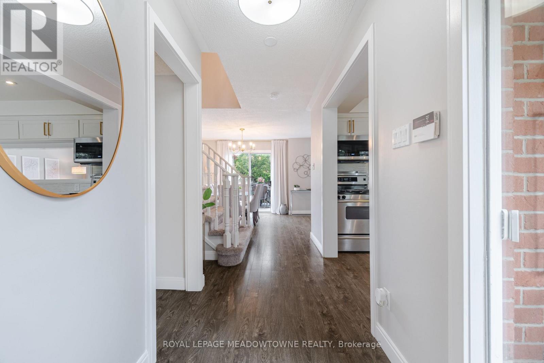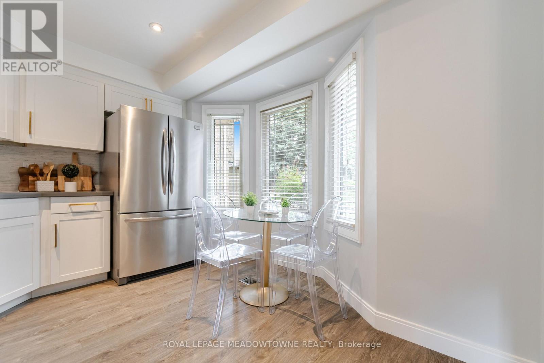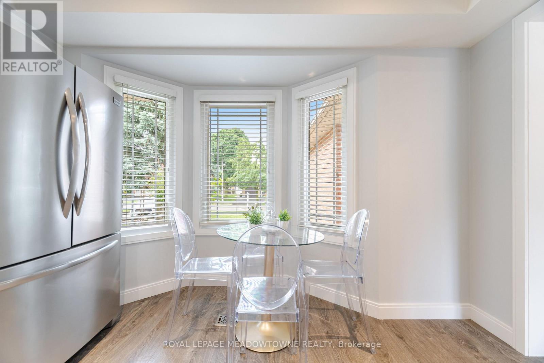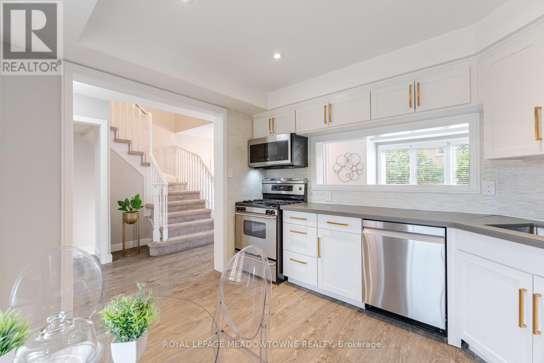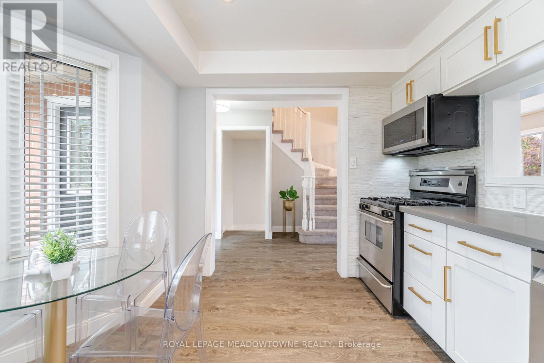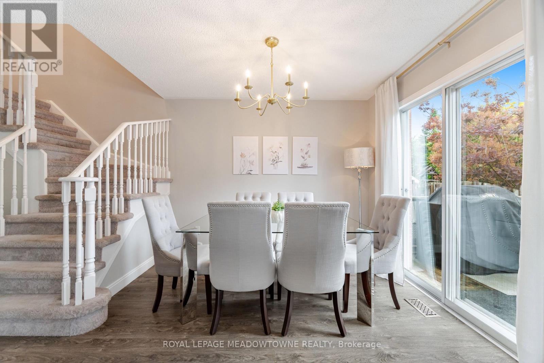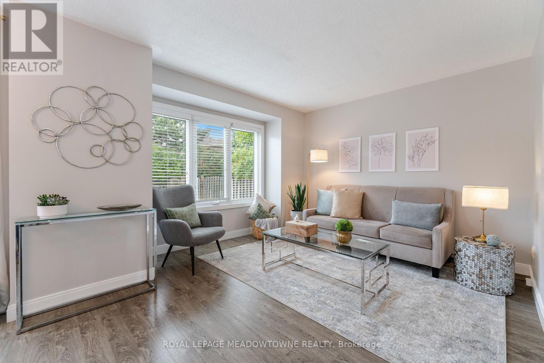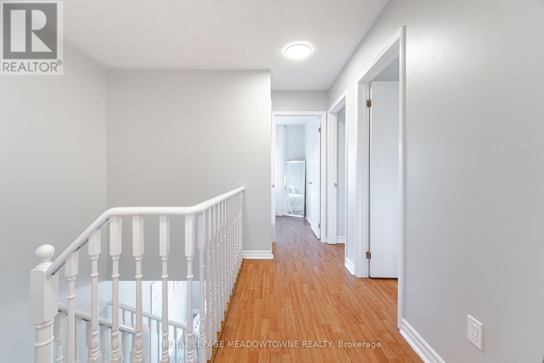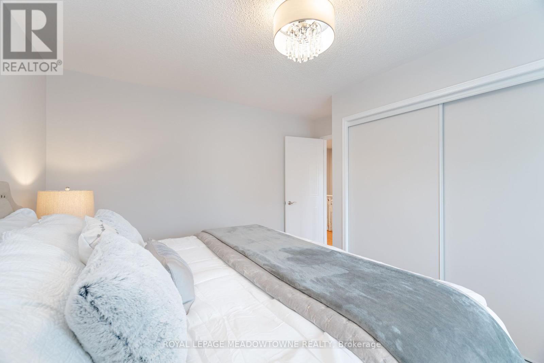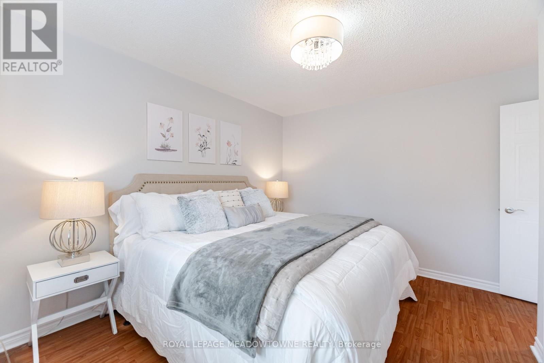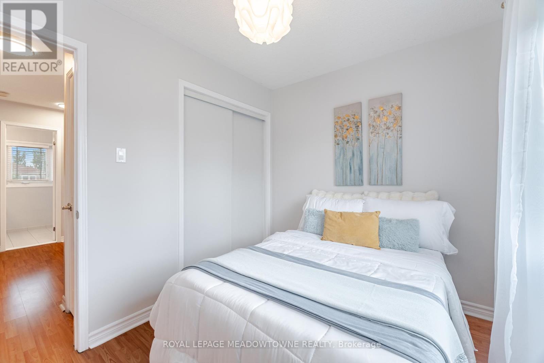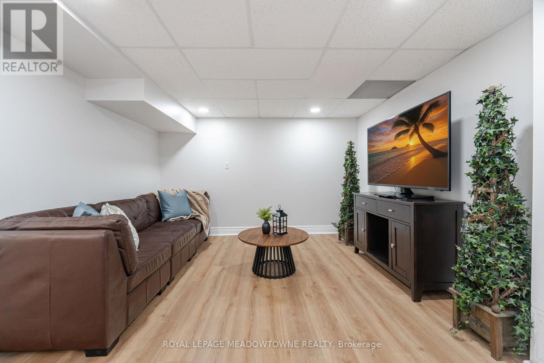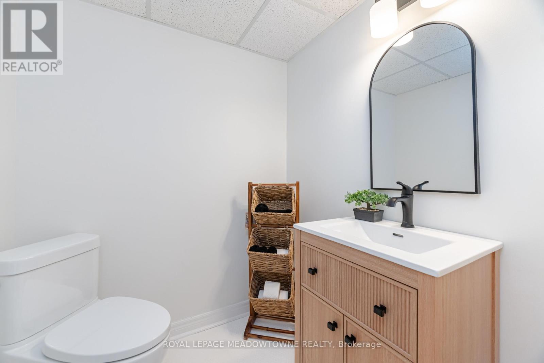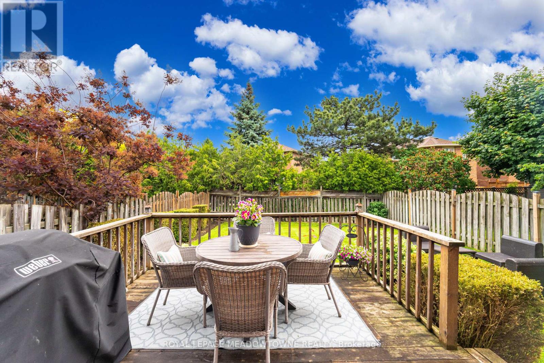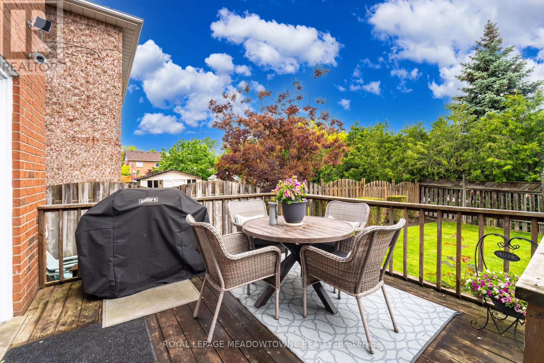7167 Harding Crescent Mississauga, Ontario L5N 6R5
$899,900
Stunningly Beautiful Detached 3 Bedroom 2 Storey With Professionally Finished Basement In Sought After Meadowvale Area, No Sidewalks. Freshly Painted Throughout, Updated Gourmet Kitchen With Top Of The Line Stainless Steel Appliances, Over The Range Microwave With Exhaust Fan, Double S/S Sink, Cozy Eat In Area, Inviting Sun Drenched Living Room Area, Formal Dining Area, Main Floor W/W Laminate Floors, 2nd Floor 3 Wonderful Bedrooms All With Double Door Closets, Lots Of Natural Sun Light, Laminate Floors, Basement Has Large Recreation Room, Acoustic Tile Ceiling With Pot Lights, Laminate Floors, Nice Size Windows, Laundry/Furnace Room With Concrete Floors. House Has Been Landscaped Front To Back, Sophisticated Interlock Front Walkway Leading Up To The Front Entrance, ( Amazing Curb Appeal ) Backyard Is Fully Landscaped, Fenced and Very Private. Pride Of Ownership Abounds This Amazing Property, Don't Miss This Opportunity!! Roof 2016, Windows 2006, Freshly Painted, Ring Doorbell, Nest Thermostat, New Lights, New Drapery,Security Cameras With Live Feed From The App, 5 Car Parking (id:35762)
Open House
This property has open houses!
2:00 pm
Ends at:4:00 pm
Property Details
| MLS® Number | W12201710 |
| Property Type | Single Family |
| Neigbourhood | Meadowvale |
| Community Name | Meadowvale |
| EquipmentType | Water Heater - Gas |
| Features | Carpet Free |
| ParkingSpaceTotal | 5 |
| RentalEquipmentType | Water Heater - Gas |
| Structure | Deck |
Building
| BathroomTotal | 3 |
| BedroomsAboveGround | 3 |
| BedroomsTotal | 3 |
| Appliances | Dishwasher, Dryer, Microwave, Stove, Washer, Window Coverings, Refrigerator |
| BasementDevelopment | Finished |
| BasementType | N/a (finished) |
| ConstructionStyleAttachment | Detached |
| CoolingType | Central Air Conditioning |
| ExteriorFinish | Brick, Aluminum Siding |
| FlooringType | Laminate, Concrete |
| FoundationType | Poured Concrete |
| HalfBathTotal | 2 |
| HeatingFuel | Natural Gas |
| HeatingType | Forced Air |
| StoriesTotal | 2 |
| SizeInterior | 1100 - 1500 Sqft |
| Type | House |
| UtilityWater | Municipal Water |
Parking
| Attached Garage | |
| Garage |
Land
| Acreage | No |
| Sewer | Sanitary Sewer |
| SizeDepth | 107 Ft ,9 In |
| SizeFrontage | 33 Ft ,2 In |
| SizeIrregular | 33.2 X 107.8 Ft |
| SizeTotalText | 33.2 X 107.8 Ft |
| ZoningDescription | Residential |
Rooms
| Level | Type | Length | Width | Dimensions |
|---|---|---|---|---|
| Second Level | Primary Bedroom | 4.32 m | 3.51 m | 4.32 m x 3.51 m |
| Second Level | Bedroom 2 | 3.21 m | 2.39 m | 3.21 m x 2.39 m |
| Second Level | Bedroom 3 | 3.75 m | 2.96 m | 3.75 m x 2.96 m |
| Basement | Recreational, Games Room | 5.87 m | 3.63 m | 5.87 m x 3.63 m |
| Basement | Laundry Room | 3.08 m | 3.1 m | 3.08 m x 3.1 m |
| Main Level | Kitchen | 3.72 m | 3.33 m | 3.72 m x 3.33 m |
| Main Level | Living Room | 3.77 m | 3.13 m | 3.77 m x 3.13 m |
| Main Level | Dining Room | 3.79 m | 3.63 m | 3.79 m x 3.63 m |
https://www.realtor.ca/real-estate/28428112/7167-harding-crescent-mississauga-meadowvale-meadowvale
Interested?
Contact us for more information
Jeffrey Borg
Salesperson
6948 Financial Drive Suite A
Mississauga, Ontario L5N 8J4
Justin Borg
Salesperson
6948 Financial Drive Suite A
Mississauga, Ontario L5N 8J4
Jade Riedesser-Borg
Salesperson
6948 Financial Drive Suite A
Mississauga, Ontario L5N 8J4

