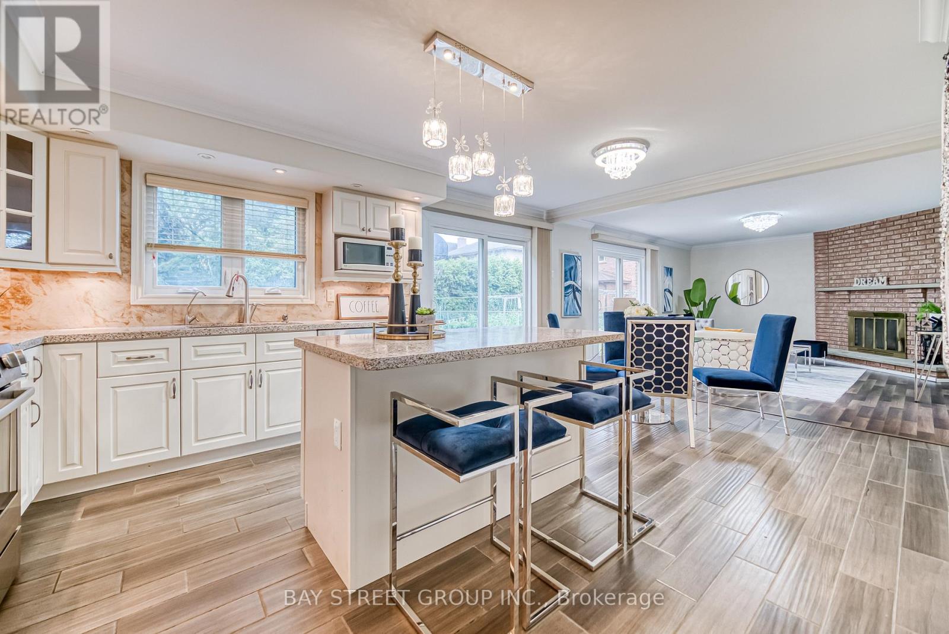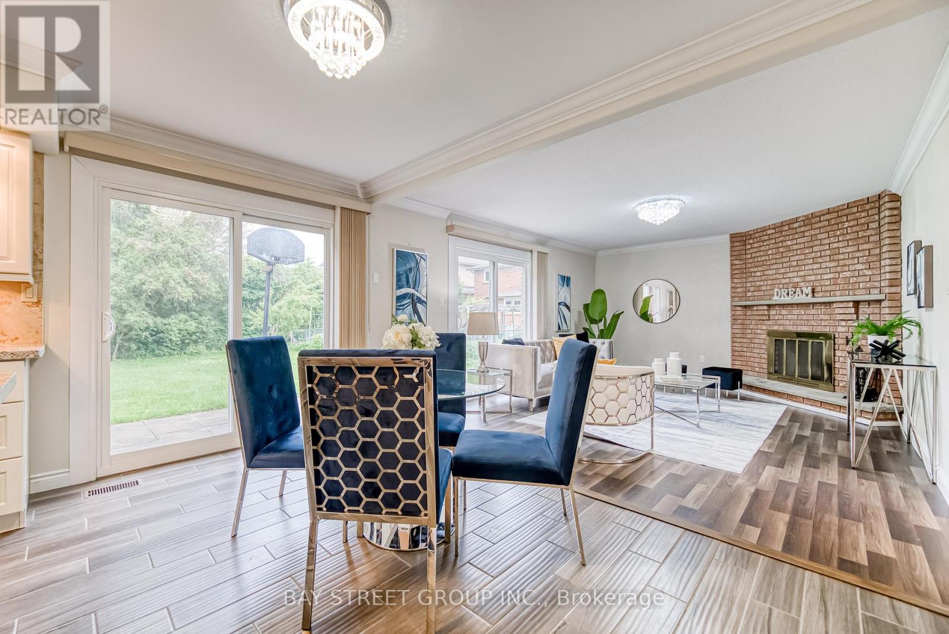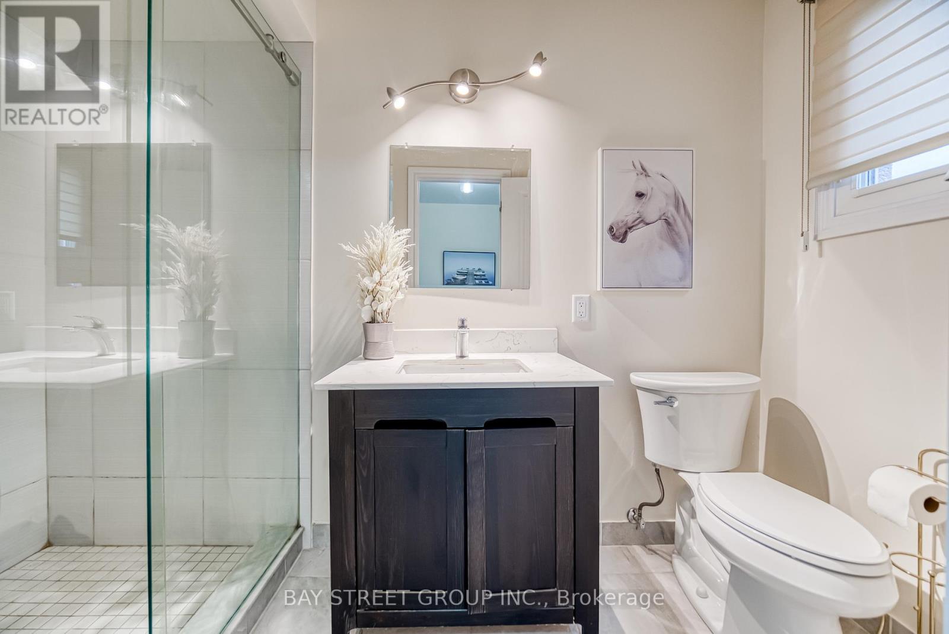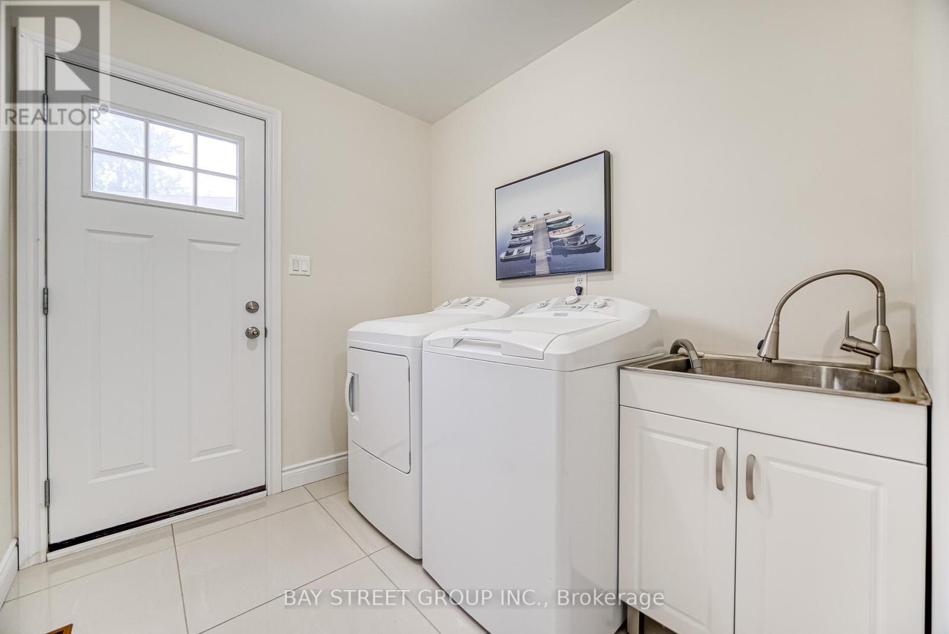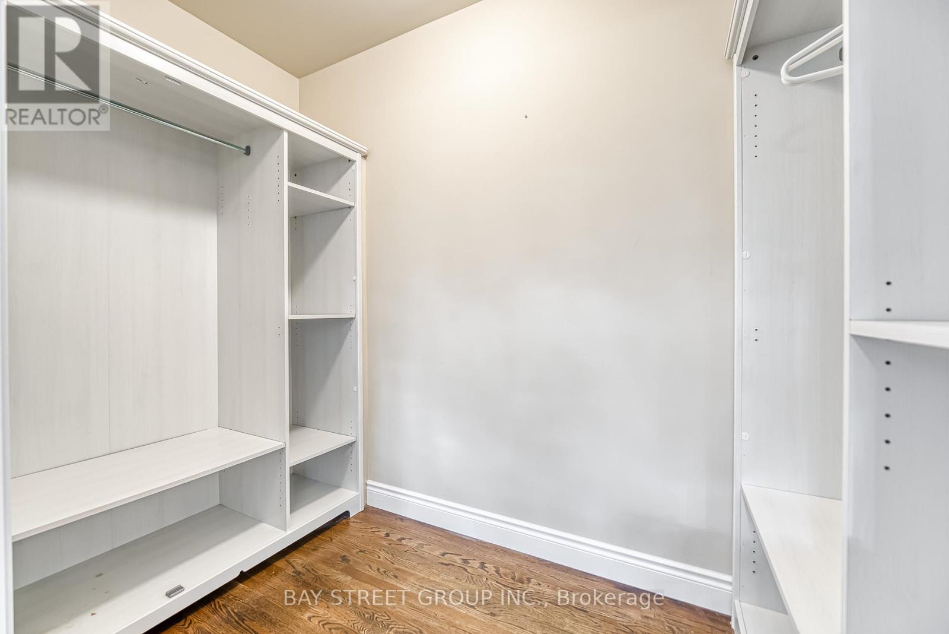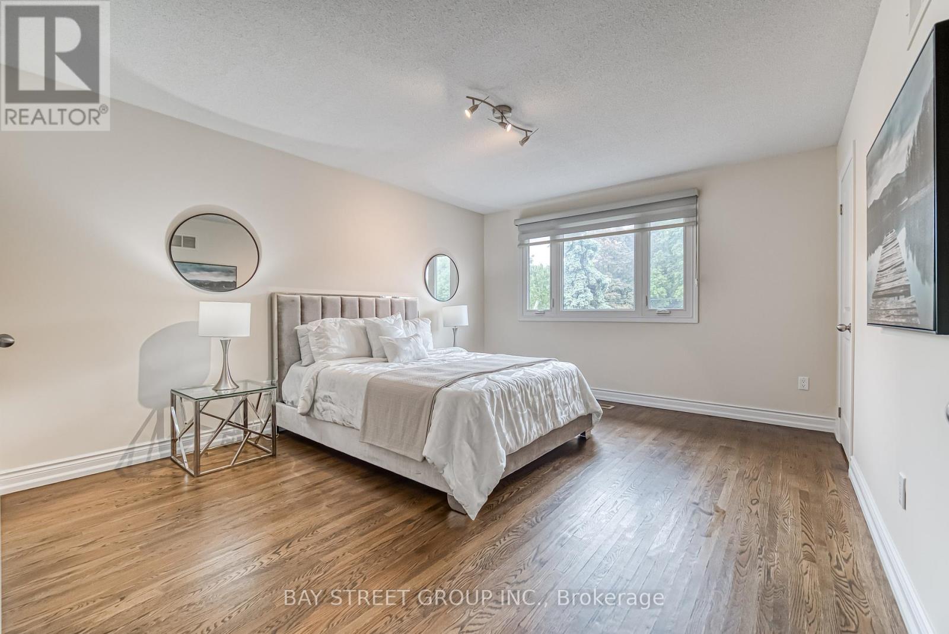627 Conacher Drive Toronto, Ontario M2M 3N2
$2,188,888
Discover modern comfort in this beautifully renovated (2016) home in Torontos vibrant east end. Situated on a large lot with a gorgeous private backyard, this property offers a tranquil retreat perfect for relaxing or hosting gatherings. Step inside to a bright, open interior bathed in natural light throughout. The chefs kitchen shines with premium appliances, including a Bosch dishwasher, stove, and exhaust fan, plus a JennAir refrigerator. The master bedroom is a true sanctuary, featuring a spacious walk-in closet and a luxurious walk-in shower for ultimate convenience and style. Nestled in a family-friendly neighbourhood with great schools, this home is steps from Bayview Cummer Shopping Centre. Dont miss this move-in-ready gem combining modern upgrades, ample space, and a serene outdoor escape. Book your viewing today! (id:35762)
Property Details
| MLS® Number | C12200999 |
| Property Type | Single Family |
| Neigbourhood | Newtonbrook East |
| Community Name | Newtonbrook East |
| ParkingSpaceTotal | 4 |
Building
| BathroomTotal | 4 |
| BedroomsAboveGround | 4 |
| BedroomsBelowGround | 1 |
| BedroomsTotal | 5 |
| Age | 31 To 50 Years |
| Appliances | Blinds, Dishwasher, Dryer, Water Heater, Stove, Two Washers, Window Coverings, Two Refrigerators |
| BasementDevelopment | Finished |
| BasementFeatures | Walk-up |
| BasementType | N/a (finished) |
| ConstructionStyleAttachment | Detached |
| CoolingType | Central Air Conditioning |
| ExteriorFinish | Brick |
| FireplacePresent | Yes |
| FlooringType | Vinyl, Hardwood, Ceramic, Laminate |
| HalfBathTotal | 1 |
| HeatingFuel | Natural Gas |
| HeatingType | Forced Air |
| StoriesTotal | 2 |
| SizeInterior | 3000 - 3500 Sqft |
| Type | House |
| UtilityWater | Municipal Water |
Parking
| Garage |
Land
| Acreage | No |
| Sewer | Sanitary Sewer |
| SizeDepth | 150 Ft |
| SizeFrontage | 50 Ft |
| SizeIrregular | 50 X 150 Ft |
| SizeTotalText | 50 X 150 Ft |
Rooms
| Level | Type | Length | Width | Dimensions |
|---|---|---|---|---|
| Second Level | Primary Bedroom | 6.04 m | 3.87 m | 6.04 m x 3.87 m |
| Second Level | Bedroom 2 | 3.96 m | 3.68 m | 3.96 m x 3.68 m |
| Second Level | Bedroom 3 | 3.08 m | 3.66 m | 3.08 m x 3.66 m |
| Second Level | Bedroom 4 | 4.45 m | 3.81 m | 4.45 m x 3.81 m |
| Basement | Recreational, Games Room | 13.65 m | 3.66 m | 13.65 m x 3.66 m |
| Basement | Bedroom | 3.05 m | 3.69 m | 3.05 m x 3.69 m |
| Main Level | Living Room | 5.85 m | 3.84 m | 5.85 m x 3.84 m |
| Main Level | Dining Room | 3.69 m | 3.84 m | 3.69 m x 3.84 m |
| Main Level | Kitchen | 3.72 m | 5.61 m | 3.72 m x 5.61 m |
| Main Level | Family Room | 3.99 m | 4.88 m | 3.99 m x 4.88 m |
| Main Level | Den | 3.17 m | 3.78 m | 3.17 m x 3.78 m |
Interested?
Contact us for more information
Lusi Li
Salesperson
8300 Woodbine Ave Ste 500
Markham, Ontario L3R 9Y7










