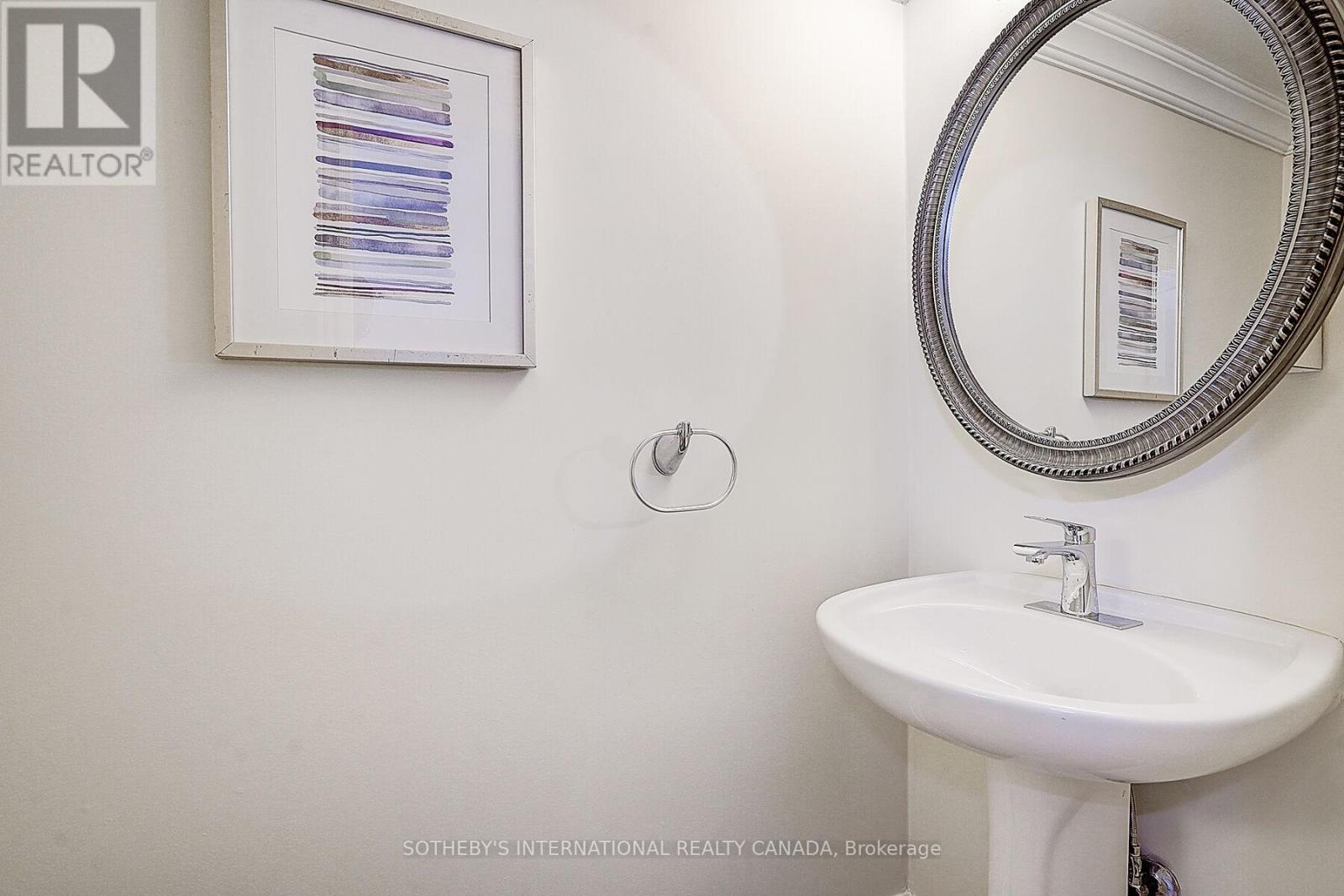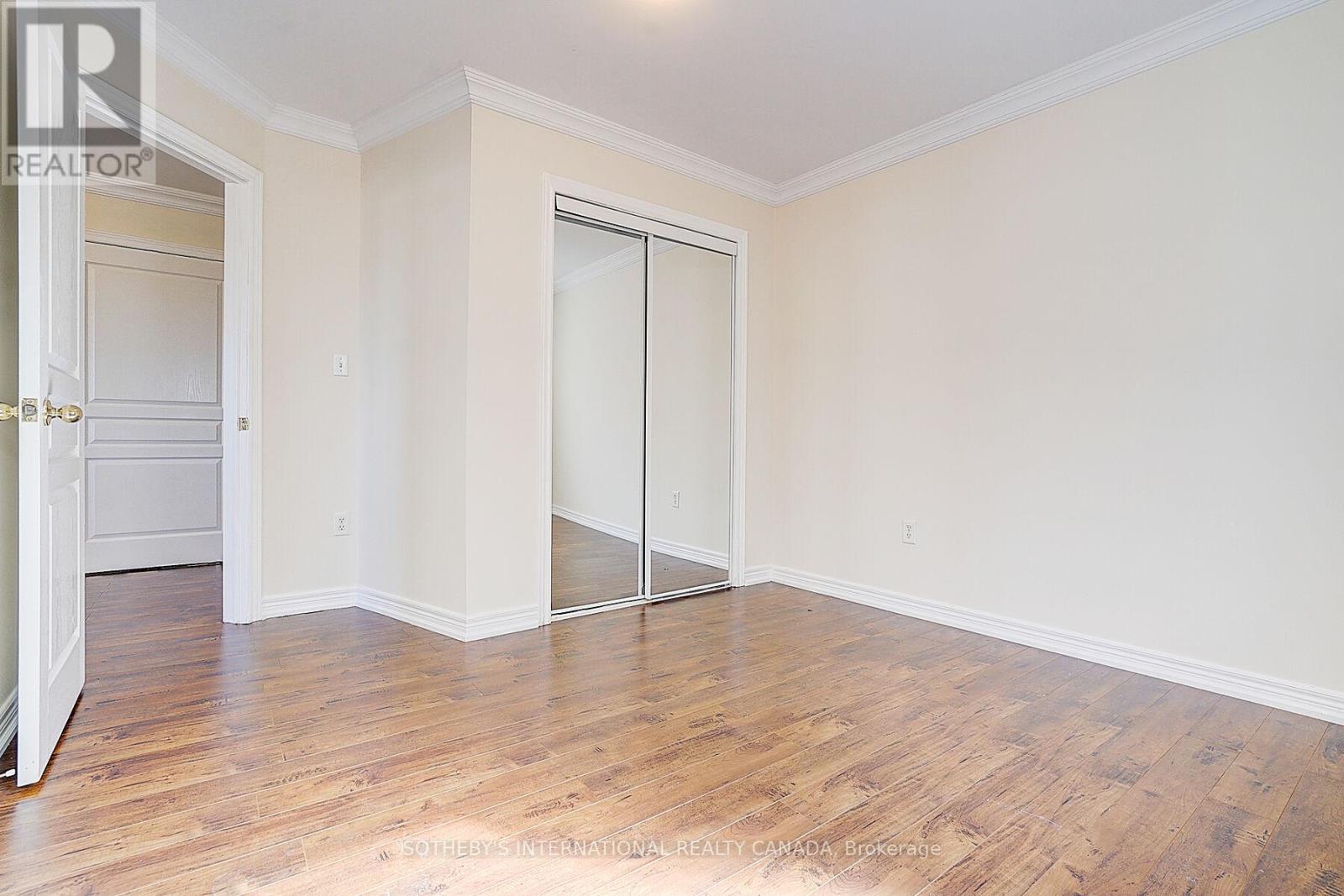41 Grand Oak Drive Richmond Hill, Ontario L4E 4A1
$1,399,000
Beautiful and Bright Premium Lot! Backs onto Grovewood Park, offering private space and a desirable south-facing view. This stunning home features an open-concept design with 9 feet ceilings and hardwood floors on the main level. Elegant crown molding throughout adds a sophisticated touch. The custom kitchen boasts granite countertops, a stylish backsplash, and built-in appliances. All bathrooms are finished with granite countertops. Pot lights throughout enhance the modern ambiance.The expertly finished basement includes a spacious great room, two bedrooms, and a 4-piece bathroom. Main floor laundry with direct access to the garage adds convenience.Ideally located near Oak Ridges Moraine, parks, shopping, public transit, community centers, and libraries. A perfect blend of comfort and accessibility. (id:35762)
Property Details
| MLS® Number | N12201331 |
| Property Type | Single Family |
| Community Name | Oak Ridges |
| Features | Carpet Free |
| ParkingSpaceTotal | 4 |
Building
| BathroomTotal | 4 |
| BedroomsAboveGround | 4 |
| BedroomsBelowGround | 2 |
| BedroomsTotal | 6 |
| Amenities | Fireplace(s) |
| Appliances | Oven - Built-in, Dishwasher, Dryer, Washer, Refrigerator |
| BasementDevelopment | Finished |
| BasementType | N/a (finished) |
| ConstructionStyleAttachment | Detached |
| CoolingType | Central Air Conditioning |
| ExteriorFinish | Brick |
| FireplacePresent | Yes |
| FlooringType | Hardwood, Ceramic |
| FoundationType | Unknown |
| HalfBathTotal | 1 |
| HeatingFuel | Natural Gas |
| HeatingType | Forced Air |
| StoriesTotal | 2 |
| SizeInterior | 2500 - 3000 Sqft |
| Type | House |
| UtilityWater | Municipal Water |
Parking
| Garage |
Land
| Acreage | No |
| SizeDepth | 111 Ft ,2 In |
| SizeFrontage | 40 Ft |
| SizeIrregular | 40 X 111.2 Ft |
| SizeTotalText | 40 X 111.2 Ft |
Rooms
| Level | Type | Length | Width | Dimensions |
|---|---|---|---|---|
| Second Level | Primary Bedroom | 5.37 m | 5.49 m | 5.37 m x 5.49 m |
| Second Level | Bedroom 2 | 3.79 m | 3.65 m | 3.79 m x 3.65 m |
| Second Level | Bedroom 3 | 3.88 m | 3.33 m | 3.88 m x 3.33 m |
| Second Level | Bedroom 4 | 5.38 m | 3.63 m | 5.38 m x 3.63 m |
| Basement | Bedroom 2 | 3.56 m | 4.86 m | 3.56 m x 4.86 m |
| Basement | Recreational, Games Room | 9.5 m | 6.59 m | 9.5 m x 6.59 m |
| Basement | Bedroom | 4.46 m | 3.44 m | 4.46 m x 3.44 m |
| Main Level | Living Room | 4.76 m | 5.41 m | 4.76 m x 5.41 m |
| Main Level | Dining Room | 19 m | 3.67 m | 19 m x 3.67 m |
| Main Level | Family Room | 4.26 m | 3.36 m | 4.26 m x 3.36 m |
| Main Level | Kitchen | 5.88 m | 3.55 m | 5.88 m x 3.55 m |
https://www.realtor.ca/real-estate/28427383/41-grand-oak-drive-richmond-hill-oak-ridges-oak-ridges
Interested?
Contact us for more information
Maggie Ma
Broker
1867 Yonge Street Ste 100
Toronto, Ontario M4S 1Y5

















































