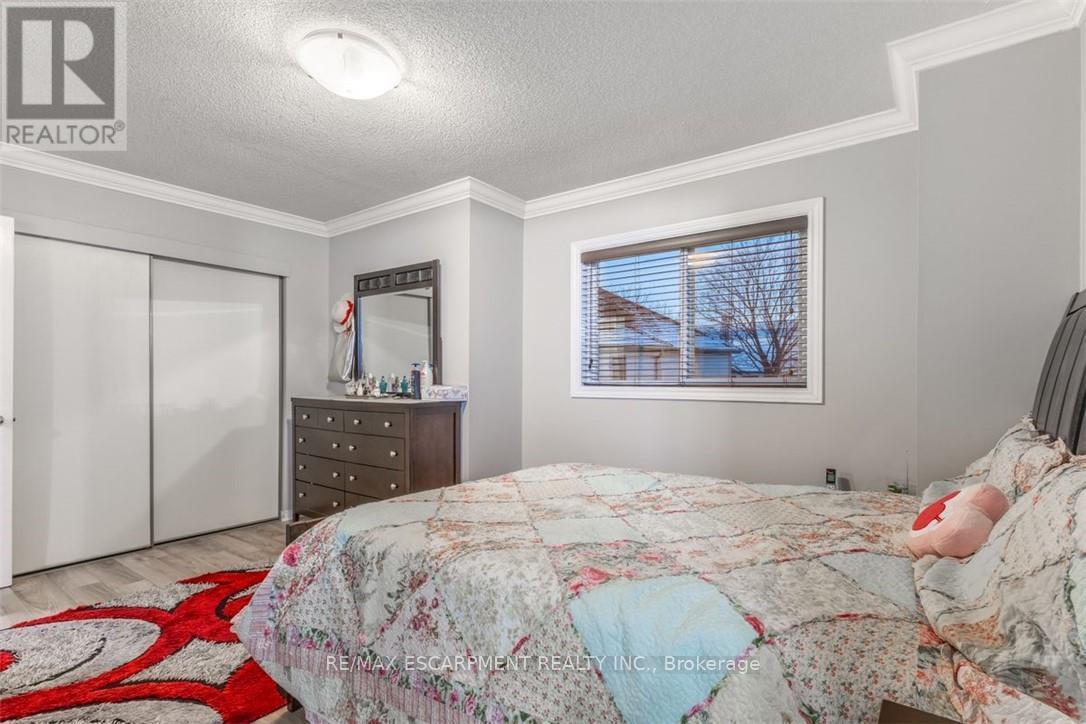11 - 75 Ryans Way Hamilton, Ontario L8B 1B4
$645,000Maintenance, Common Area Maintenance
$538 Monthly
Maintenance, Common Area Maintenance
$538 MonthlyIf you're looking to live in Waterdown, a vibrant community known for its excellent schools and family-friendly atmosphere, don't miss this rare opportunity inventory like this doesn't come around often. This stunning end-unit townhouse is tucked away in a highly desirable neighborhood and backs onto serene greenspace, offering exceptional privacy and a peaceful backdrop. Inside, you'll find three spacious bedrooms and three bathrooms, an attached garage with inside entry, and an open-concept main floor with a large, modern kitchen ideal for everyday living and entertaining. The fully finished basement adds valuable living space with an additional family room, perfect for relaxing or hosting guests. Just minutes to the QEW, commuting is a breeze, and you'll love the convenience of nearby top-rated schools and beautiful parks. This home delivers the perfect blend of comfort, style, and locationa must-see for any buyer. (id:35762)
Property Details
| MLS® Number | X12199345 |
| Property Type | Single Family |
| Neigbourhood | Rockcliffe Survey |
| Community Name | Waterdown |
| AmenitiesNearBy | Hospital, Public Transit, Schools |
| CommunityFeatures | Pet Restrictions |
| Features | Paved Yard |
| ParkingSpaceTotal | 2 |
| ViewType | View |
Building
| BathroomTotal | 3 |
| BedroomsAboveGround | 3 |
| BedroomsTotal | 3 |
| Age | 31 To 50 Years |
| Amenities | Fireplace(s) |
| Appliances | Dishwasher |
| BasementDevelopment | Finished |
| BasementType | Full (finished) |
| CoolingType | Central Air Conditioning |
| ExteriorFinish | Brick |
| FireplacePresent | Yes |
| HalfBathTotal | 2 |
| HeatingFuel | Natural Gas |
| HeatingType | Forced Air |
| StoriesTotal | 2 |
| SizeInterior | 1000 - 1199 Sqft |
Parking
| Attached Garage | |
| Garage |
Land
| Acreage | No |
| FenceType | Fenced Yard |
| LandAmenities | Hospital, Public Transit, Schools |
Rooms
| Level | Type | Length | Width | Dimensions |
|---|---|---|---|---|
| Second Level | Primary Bedroom | 3.58 m | 4.7 m | 3.58 m x 4.7 m |
| Second Level | Bedroom 2 | 3.25 m | 2.57 m | 3.25 m x 2.57 m |
| Second Level | Bedroom 3 | 4.93 m | 2.77 m | 4.93 m x 2.77 m |
| Basement | Family Room | 5.41 m | 3.02 m | 5.41 m x 3.02 m |
| Basement | Laundry Room | Measurements not available | ||
| Main Level | Family Room | 5.79 m | 4.65 m | 5.79 m x 4.65 m |
| Main Level | Kitchen | 5.64 m | 3.12 m | 5.64 m x 3.12 m |
https://www.realtor.ca/real-estate/28423372/11-75-ryans-way-hamilton-waterdown-waterdown
Interested?
Contact us for more information
Mark Anthony Silenzi
Salesperson
2180 Itabashi Way #4b
Burlington, Ontario L7M 5A5





























