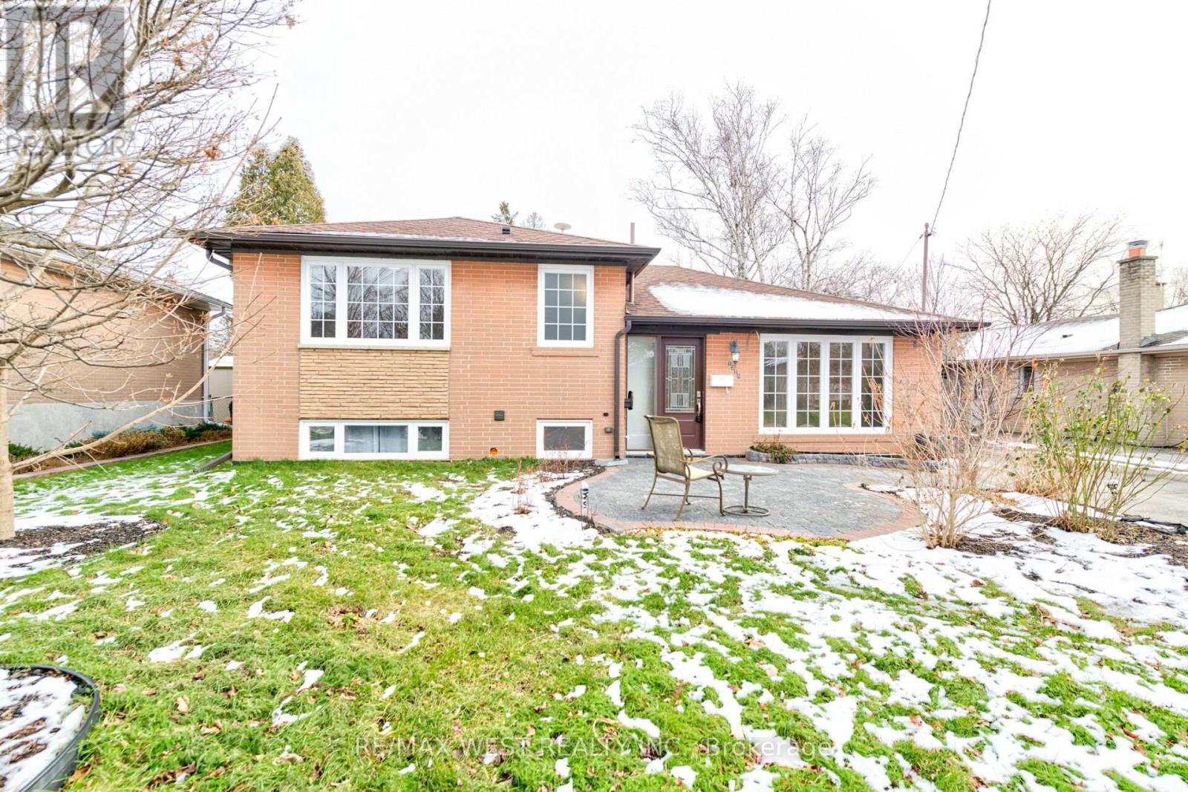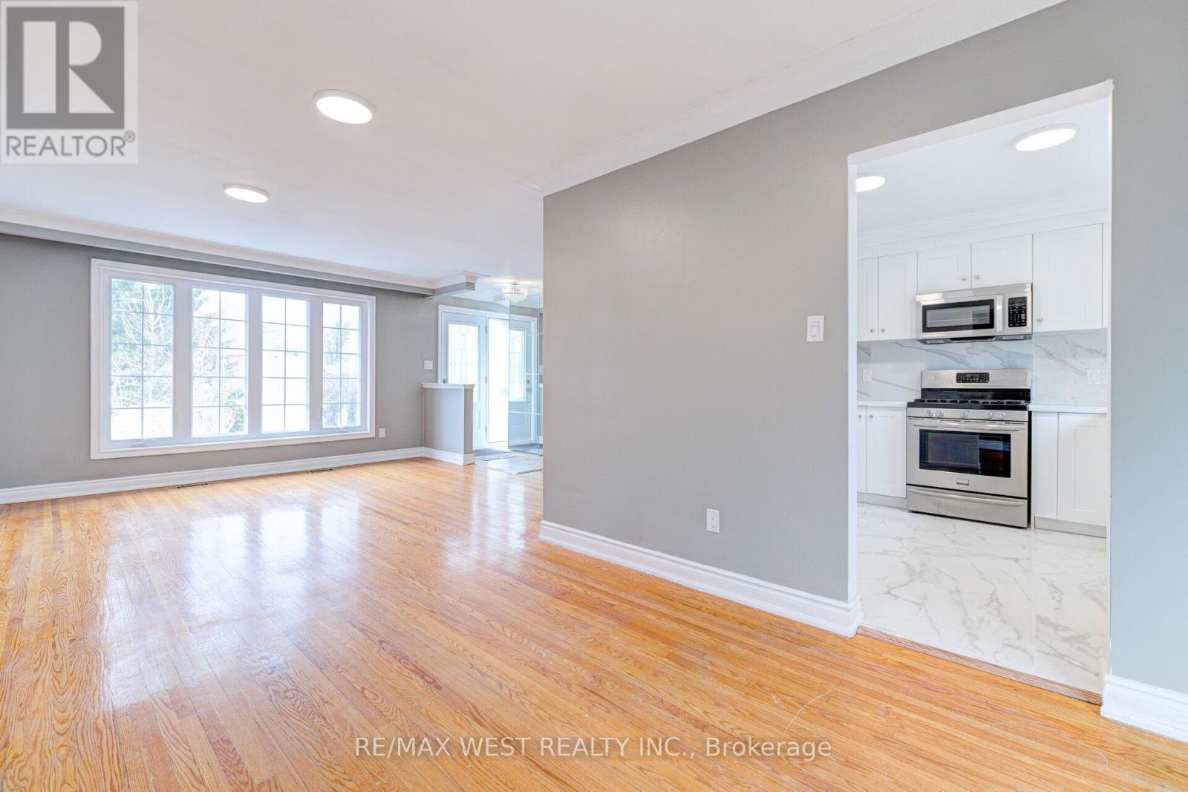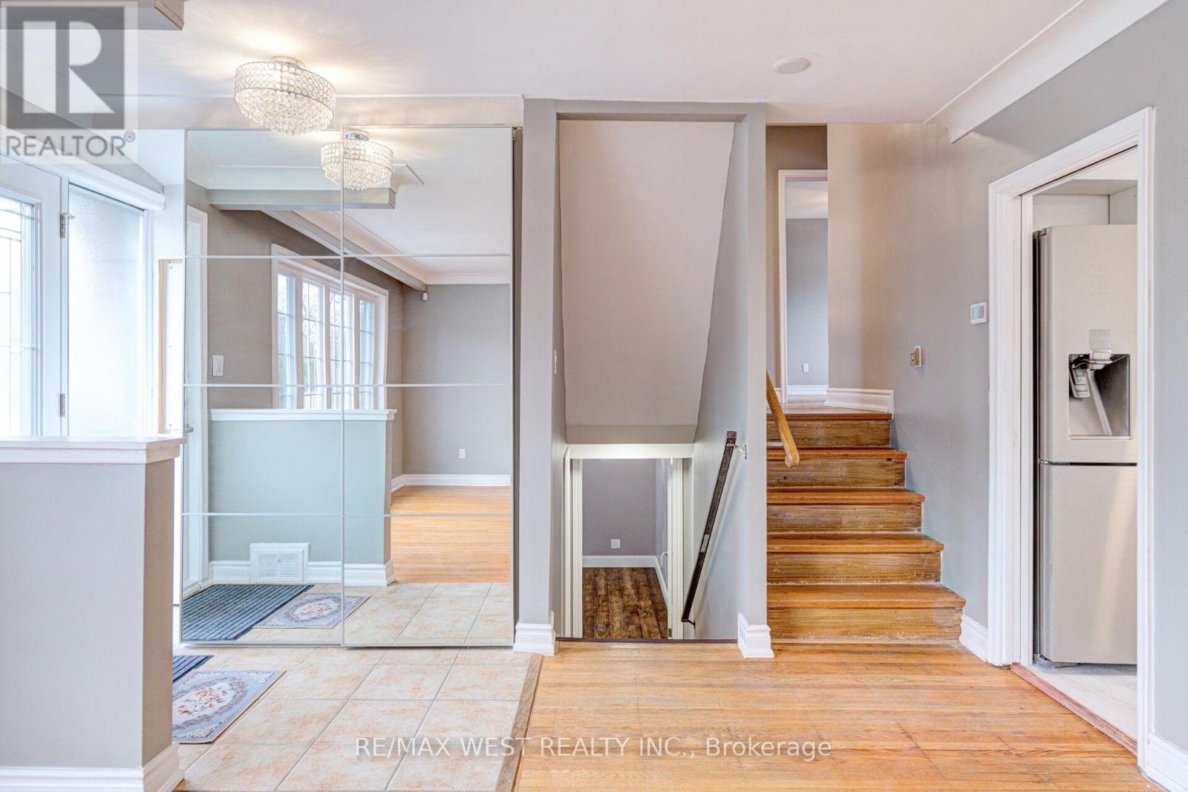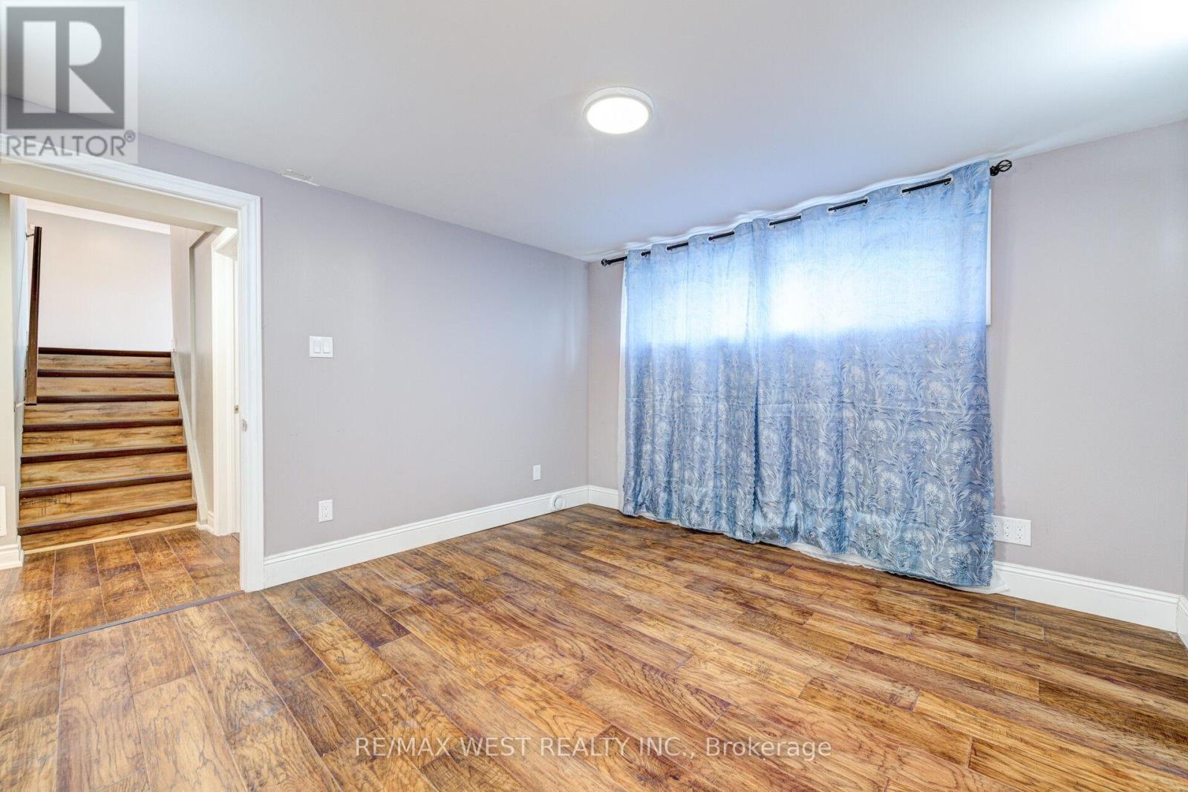1328 Pinegrove Road Oakville, Ontario L6L 2X3
$3,750 Monthly
Bright & Spacious Bungalow In Prime Bronte East, Oakville! Well-maintained 3+1 bedroom, 2 full bath side-split on a quiet street in one of Oakvilles most desirable neighbourhoods. Renovated kitchen with quartz counters, backsplash, and porcelain tile floor. Hardwood floors throughout main level, stainless steel appliances, and a finished basement with large family/rec room. Carpet-free, functional layout with plenty of living space. Located in prestigious Bronte East, surrounded by custom homes, schools, parks, and minutes to Bronte Marina, Lake Ontario, Bronte Village, highways. Ideal for families or professionals seeking a quiet, established community. Photos from previous listing prior to current tenancy. Looking for AAA tenants. (id:35762)
Property Details
| MLS® Number | W12198468 |
| Property Type | Single Family |
| Community Name | 1020 - WO West |
| Features | Dry, Carpet Free |
| ParkingSpaceTotal | 4 |
Building
| BathroomTotal | 2 |
| BedroomsAboveGround | 3 |
| BedroomsBelowGround | 1 |
| BedroomsTotal | 4 |
| Appliances | Dishwasher, Dryer, Microwave, Stove, Washer, Refrigerator |
| BasementDevelopment | Finished |
| BasementType | N/a (finished) |
| ConstructionStyleAttachment | Detached |
| ConstructionStyleSplitLevel | Sidesplit |
| ExteriorFinish | Brick |
| FlooringType | Hardwood, Porcelain Tile, Laminate |
| FoundationType | Concrete |
| HeatingFuel | Natural Gas |
| HeatingType | Forced Air |
| SizeInterior | 700 - 1100 Sqft |
| Type | House |
Parking
| No Garage |
Land
| Acreage | No |
| Sewer | Sanitary Sewer |
| SizeDepth | 127 Ft ,2 In |
| SizeFrontage | 60 Ft |
| SizeIrregular | 60 X 127.2 Ft |
| SizeTotalText | 60 X 127.2 Ft |
Rooms
| Level | Type | Length | Width | Dimensions |
|---|---|---|---|---|
| Second Level | Bedroom | 3.65 m | 4.45 m | 3.65 m x 4.45 m |
| Second Level | Bedroom 2 | 3.05 m | 3.65 m | 3.05 m x 3.65 m |
| Second Level | Bedroom 3 | 3.05 m | 3.05 m | 3.05 m x 3.05 m |
| Lower Level | Recreational, Games Room | 3.96 m | 5.48 m | 3.96 m x 5.48 m |
| Lower Level | Bedroom 4 | 3.65 m | 3.65 m | 3.65 m x 3.65 m |
| Main Level | Living Room | 3.35 m | 5.2 m | 3.35 m x 5.2 m |
| Main Level | Dining Room | 3.05 m | 3.05 m | 3.05 m x 3.05 m |
| Main Level | Kitchen | 3.05 m | 3.05 m | 3.05 m x 3.05 m |
https://www.realtor.ca/real-estate/28421542/1328-pinegrove-road-oakville-wo-west-1020-wo-west
Interested?
Contact us for more information
Suleiman Aslam
Salesperson
96 Rexdale Blvd.
Toronto, Ontario M9W 1N7







































