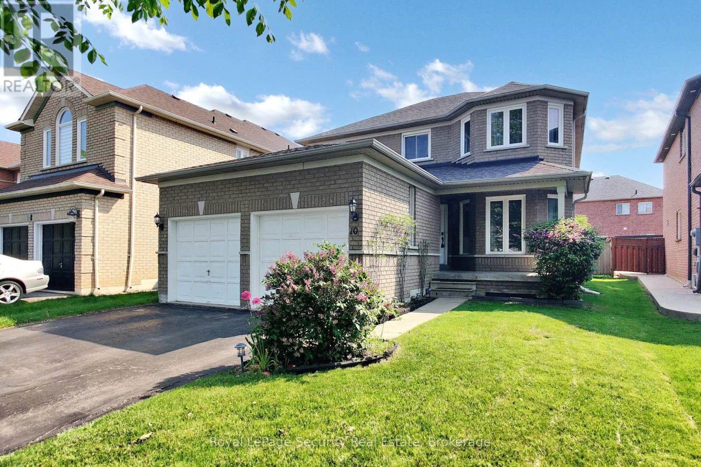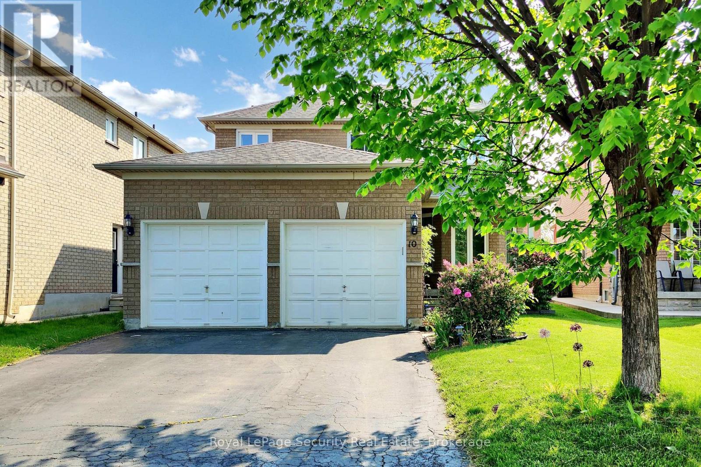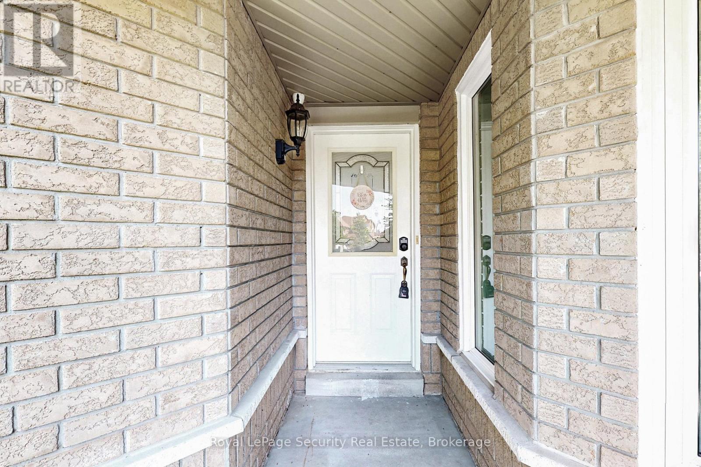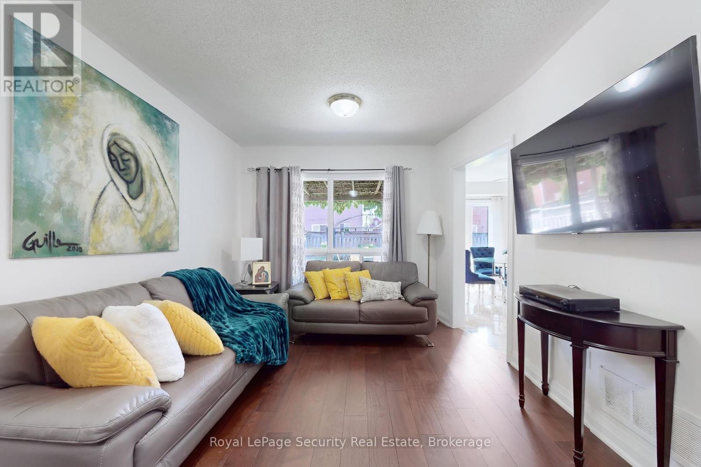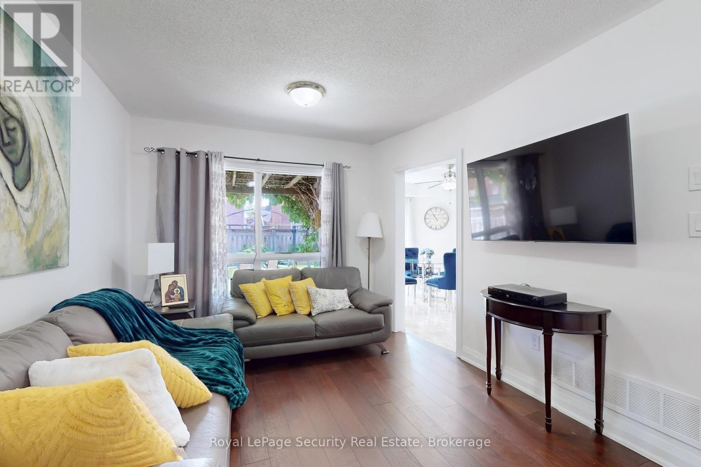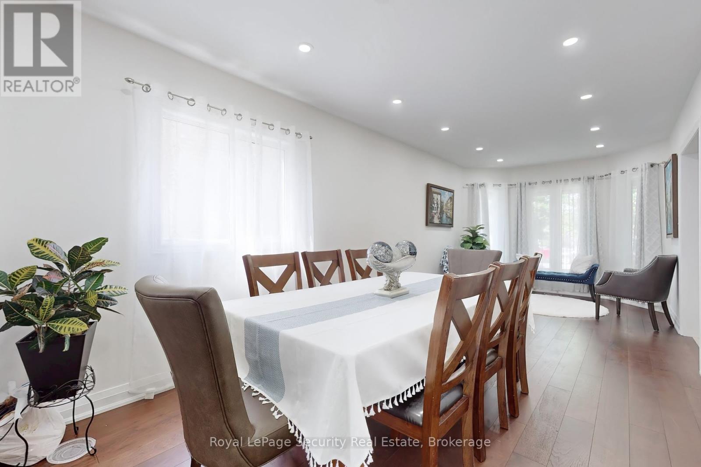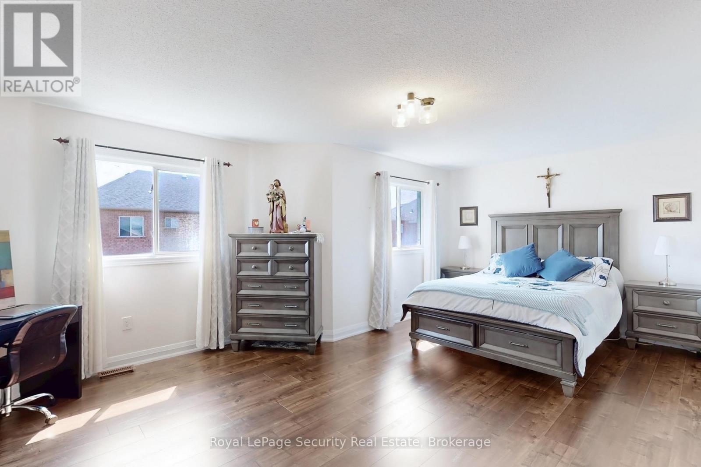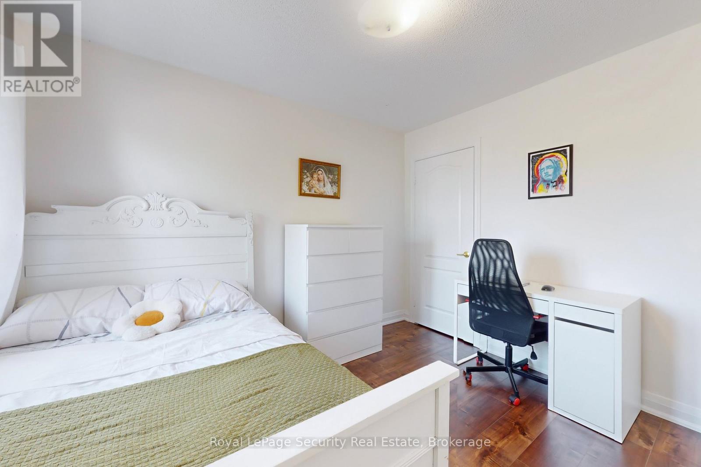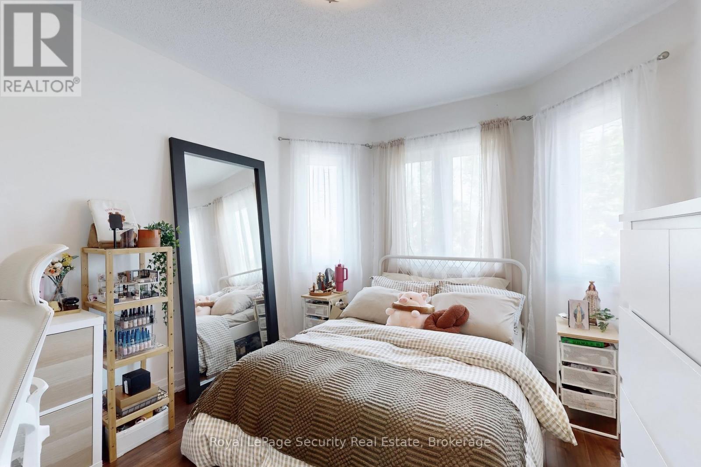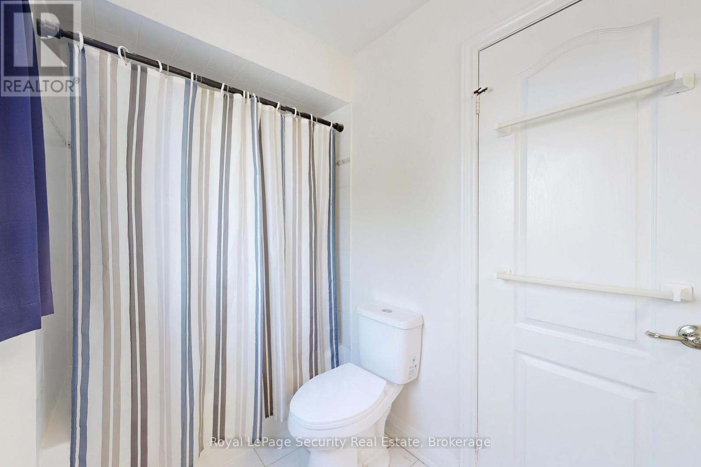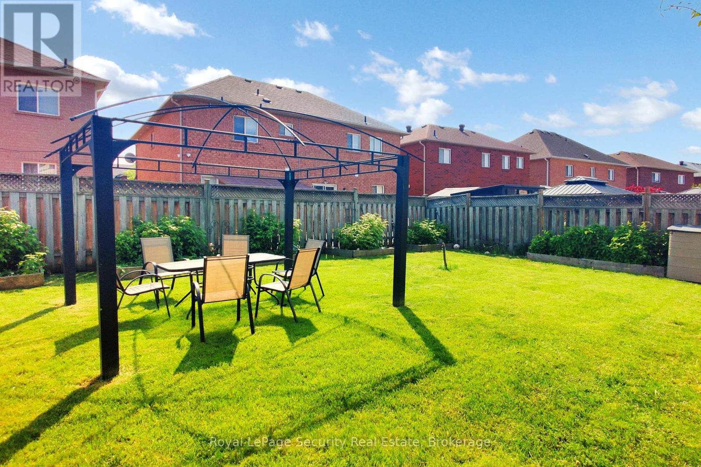10 Barleyfield Road Brampton, Ontario L6R 1Z7
$1,199,770
Welcome to this bright and lovingly cared for Detached Family Home offering 4-bedrooms, 3-bathrooms, ideally located in one of Bramptons most sought-after and family-friendly communities. Thoughtfully updated and filled with natural light, this charming residence offers a perfect blend of comfort, style, and functionality. with a serene private backyard to enjoy year-round. Step inside to discover a warm and inviting main floor featuring gleaming hardwood floors, a generous living and dining area, and a cozy family room ideal for relaxed evenings. The recently renovated kitchen boasts stainless steel appliances, ample cabinetry, and a sunlit eat-in breakfast area with a walkout to the backyard! perfect for entertaining or quiet morning coffee. Upstairs, you'll find 4 spacious bedrooms, including a primary retreat with a walk-in closet and a private 3-piece ensuite. The remaining bedrooms are well-sized and versatile, The home offers: upgraded bathrooms, hardwood and porcelain flooring, and a beautifully crafted oak staircase adding a touch of elegance throughout. Additional features include a double car garage, private driveway, main floor laundry, and a large basement offering endless possibilities, from an in-law suite to a home theatre or recreation room. Ideally situated close to schools, parks, shopping, transit, Hospital, and major highways, this home offers the lifestyle your family deserves. Don't miss this incredible opportunity to own a true gem in Brampton! (id:35762)
Open House
This property has open houses!
1:30 pm
Ends at:4:00 pm
Property Details
| MLS® Number | W12198521 |
| Property Type | Single Family |
| Community Name | Sandringham-Wellington |
| AmenitiesNearBy | Hospital, Park, Public Transit, Schools |
| CommunityFeatures | Community Centre |
| EquipmentType | Water Heater - Gas |
| Features | Flat Site, Carpet Free, Gazebo |
| ParkingSpaceTotal | 6 |
| RentalEquipmentType | Water Heater - Gas |
| Structure | Porch, Patio(s) |
Building
| BathroomTotal | 3 |
| BedroomsAboveGround | 4 |
| BedroomsTotal | 4 |
| Amenities | Fireplace(s) |
| Appliances | Garage Door Opener Remote(s), Water Heater, Dishwasher, Dryer, Garage Door Opener, Hood Fan, Stove, Washer, Refrigerator |
| BasementDevelopment | Unfinished |
| BasementType | Full (unfinished) |
| ConstructionStyleAttachment | Detached |
| CoolingType | Central Air Conditioning |
| ExteriorFinish | Brick |
| FireProtection | Alarm System, Smoke Detectors |
| FireplacePresent | Yes |
| FlooringType | Porcelain Tile, Tile, Hardwood, Concrete |
| FoundationType | Concrete |
| HalfBathTotal | 1 |
| HeatingFuel | Natural Gas |
| HeatingType | Forced Air |
| StoriesTotal | 2 |
| SizeInterior | 2000 - 2500 Sqft |
| Type | House |
| UtilityWater | Municipal Water |
Parking
| Attached Garage | |
| Garage |
Land
| Acreage | No |
| FenceType | Fully Fenced, Fenced Yard |
| LandAmenities | Hospital, Park, Public Transit, Schools |
| Sewer | Sanitary Sewer |
| SizeDepth | 114 Ft ,8 In |
| SizeFrontage | 39 Ft ,4 In |
| SizeIrregular | 39.4 X 114.7 Ft |
| SizeTotalText | 39.4 X 114.7 Ft |
Rooms
| Level | Type | Length | Width | Dimensions |
|---|---|---|---|---|
| Second Level | Primary Bedroom | 6.01 m | 4.75 m | 6.01 m x 4.75 m |
| Second Level | Bedroom 2 | 3.45 m | 2.9 m | 3.45 m x 2.9 m |
| Second Level | Bedroom 3 | 3.32 m | 2.9 m | 3.32 m x 2.9 m |
| Second Level | Bedroom 4 | 3.67 m | 3.02 m | 3.67 m x 3.02 m |
| Basement | Other | 10.64 m | 4.95 m | 10.64 m x 4.95 m |
| Main Level | Foyer | 5.65 m | 4 m | 5.65 m x 4 m |
| Main Level | Laundry Room | 2.67 m | 1.71 m | 2.67 m x 1.71 m |
| Main Level | Living Room | 7.53 m | 3 m | 7.53 m x 3 m |
| Main Level | Dining Room | 7.53 m | 3 m | 7.53 m x 3 m |
| Main Level | Kitchen | 4.7 m | 6.03 m | 4.7 m x 6.03 m |
| Main Level | Eating Area | 4.7 m | 6.03 m | 4.7 m x 6.03 m |
| Main Level | Family Room | 4.89 m | 3.17 m | 4.89 m x 3.17 m |
Interested?
Contact us for more information
Myra Cortez Lara
Broker
2700 Dufferin Street Unit 47
Toronto, Ontario M6B 4J3
Kathyana Liberona
Broker
2700 Dufferin Street Unit 47
Toronto, Ontario M6B 4J3

