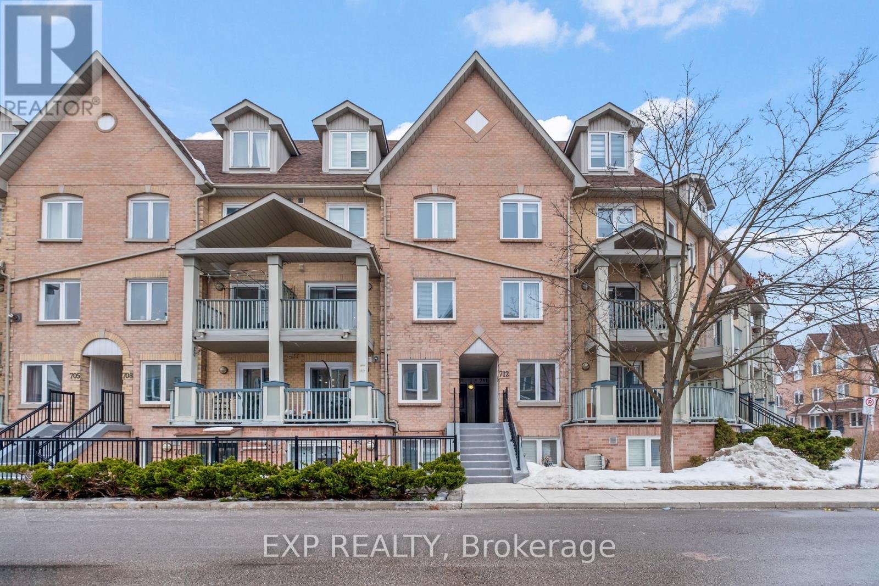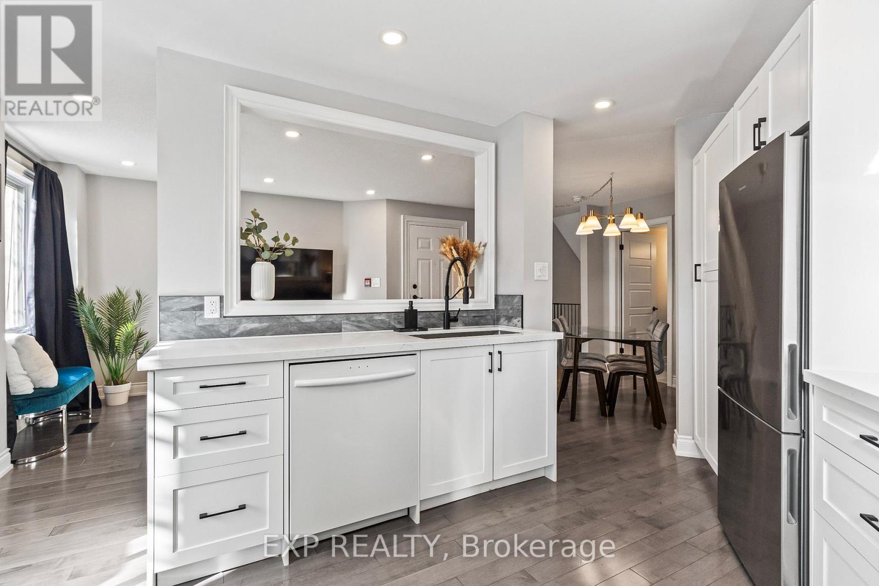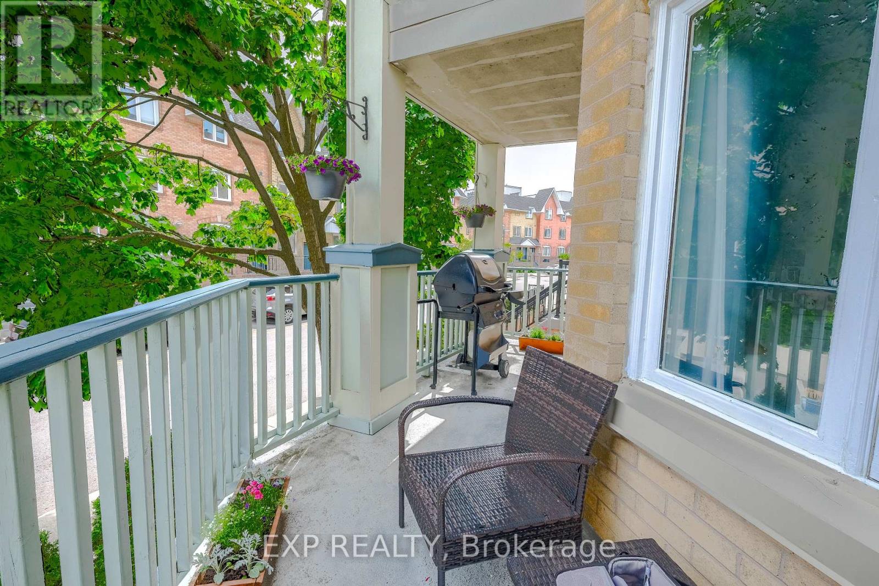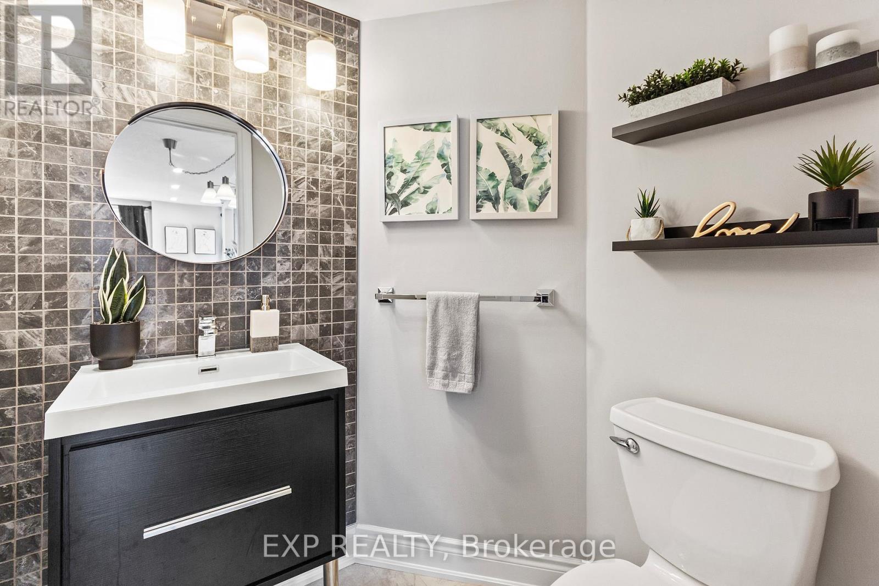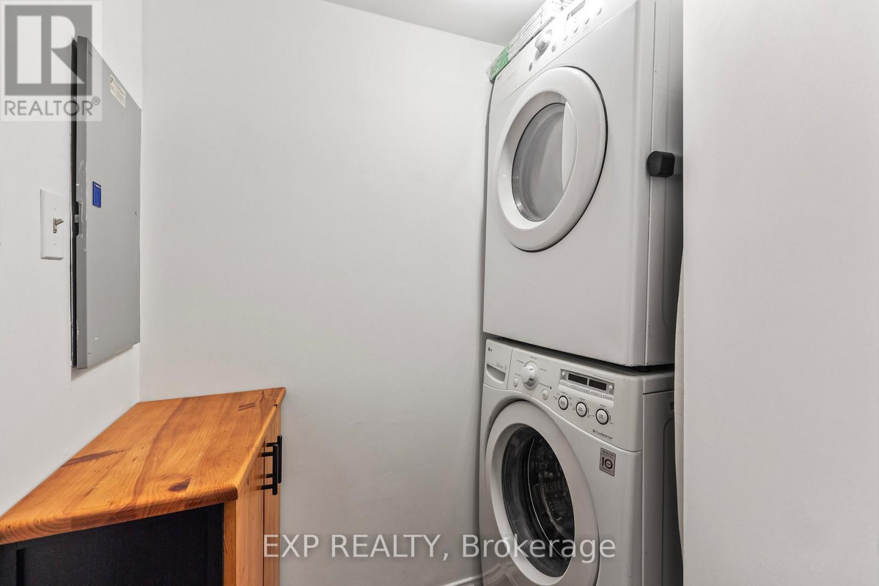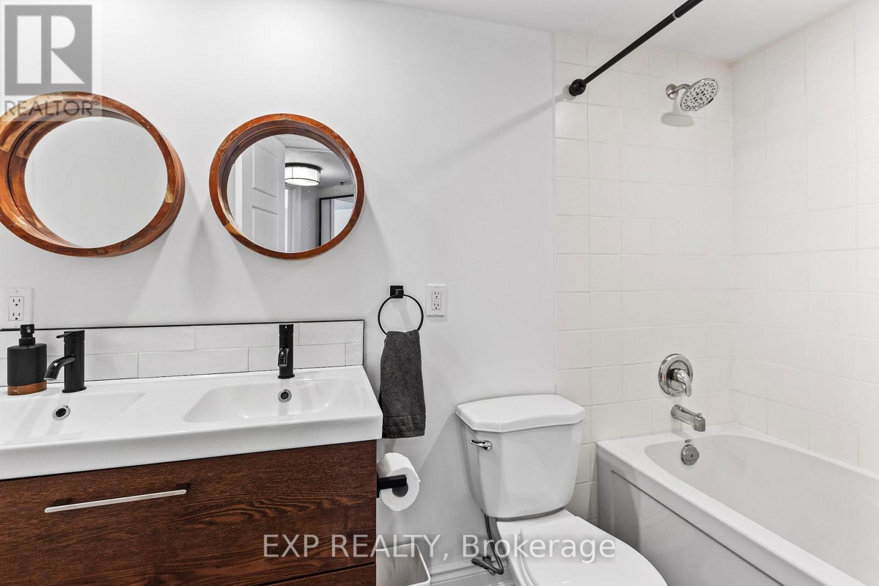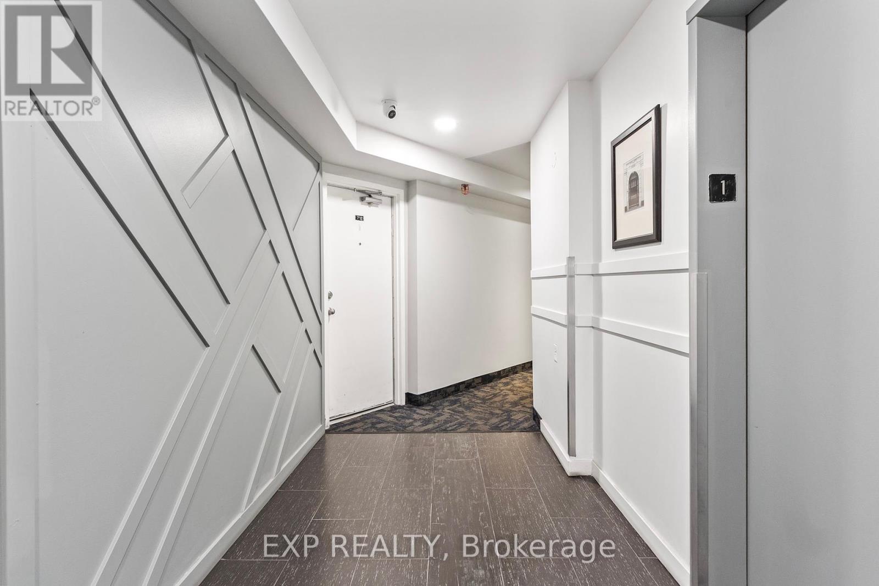712 - 75 Weldrick Road E Richmond Hill, Ontario L4C 0H9
$730,000Maintenance, Common Area Maintenance, Water, Parking
$428.22 Monthly
Maintenance, Common Area Maintenance, Water, Parking
$428.22 Monthly75 Weldrick Rd E, Unit 712 Newly Renovated & Move-In ReadyNestled in the heart of Richmond Hill, this beautifully updated 2-bedroom, 2-bathroom townhouse is the perfect opportunity for first-time buyers. Featuring engineered hardwood floors throughout, a sleek modern kitchen with stainless steel appliances, and a fresh renovation that makes this home completely move-in ready, every detail has been carefully designed for comfort and style. The unit comes with one parking space and a storage locker. Located in a vibrant, family-friendly, pet-friendly community, this home is just steps from great schools, parks, shopping, and dining. The Richmond Hill Public Library, community center, and grocery stores are all within easy reach, offering convenience and a fantastic lifestyle. With easy access to public transit and major highways, commuting is effortless. This is more than just a home its the perfect place to start your next chapter. Don't miss out on this incredible opportunity. Book your showing today! (id:35762)
Property Details
| MLS® Number | N12198019 |
| Property Type | Single Family |
| Community Name | Observatory |
| AmenitiesNearBy | Hospital, Schools, Public Transit, Park |
| CommunityFeatures | Pet Restrictions, Community Centre |
| EquipmentType | Water Heater - Gas |
| Features | Balcony |
| ParkingSpaceTotal | 1 |
| RentalEquipmentType | Water Heater - Gas |
| Structure | Playground |
Building
| BathroomTotal | 2 |
| BedroomsAboveGround | 2 |
| BedroomsTotal | 2 |
| Amenities | Visitor Parking, Storage - Locker |
| Appliances | Garage Door Opener Remote(s) |
| BasementDevelopment | Finished |
| BasementType | N/a (finished) |
| CoolingType | Central Air Conditioning |
| ExteriorFinish | Brick |
| FireProtection | Security System, Smoke Detectors, Alarm System |
| FireplacePresent | Yes |
| FlooringType | Hardwood, Vinyl |
| FoundationType | Concrete |
| HeatingFuel | Natural Gas |
| HeatingType | Forced Air |
| StoriesTotal | 2 |
| SizeInterior | 1000 - 1199 Sqft |
| Type | Row / Townhouse |
Parking
| Underground | |
| Garage |
Land
| Acreage | No |
| LandAmenities | Hospital, Schools, Public Transit, Park |
| LandscapeFeatures | Landscaped |
Rooms
| Level | Type | Length | Width | Dimensions |
|---|---|---|---|---|
| Lower Level | Primary Bedroom | 4.88 m | 5.13 m | 4.88 m x 5.13 m |
| Lower Level | Bedroom 2 | 3.27 m | 4.44 m | 3.27 m x 4.44 m |
| Lower Level | Laundry Room | 1.6 m | 1.95 m | 1.6 m x 1.95 m |
| Main Level | Living Room | 2.74 m | 3.35 m | 2.74 m x 3.35 m |
| Main Level | Kitchen | 3.96 m | 4.51 m | 3.96 m x 4.51 m |
| Main Level | Dining Room | 3.35 m | 2.74 m | 3.35 m x 2.74 m |
Interested?
Contact us for more information
Joseph Bertone
Salesperson
4711 Yonge St 10th Flr, 106430
Toronto, Ontario M2N 6K8



