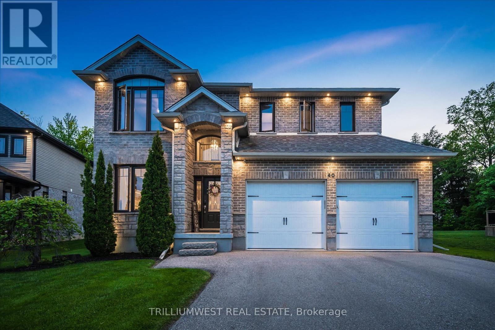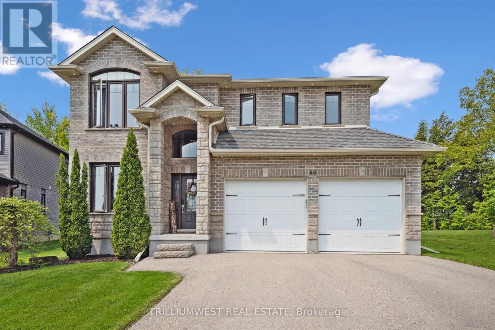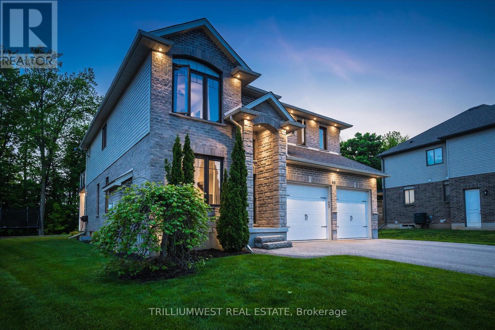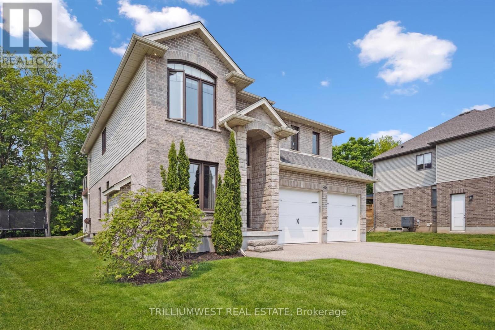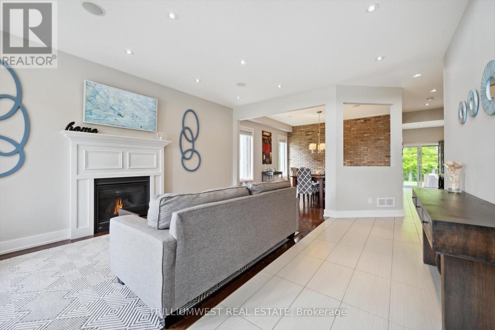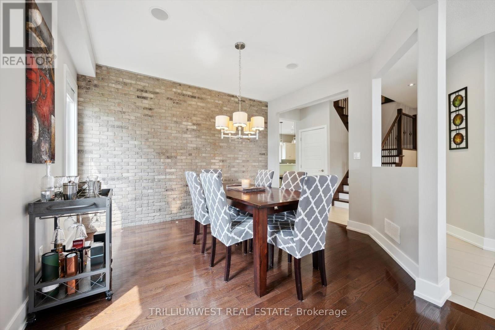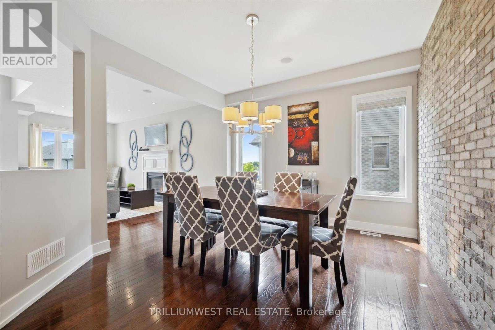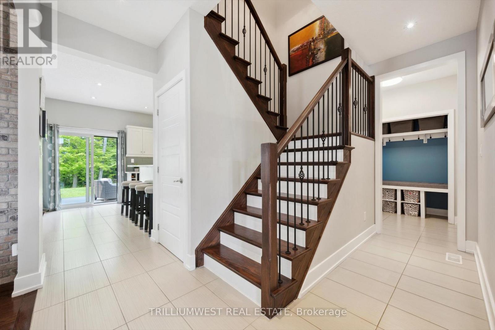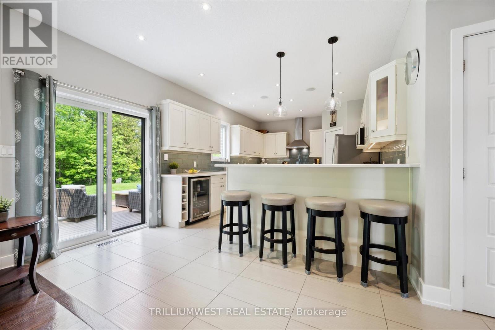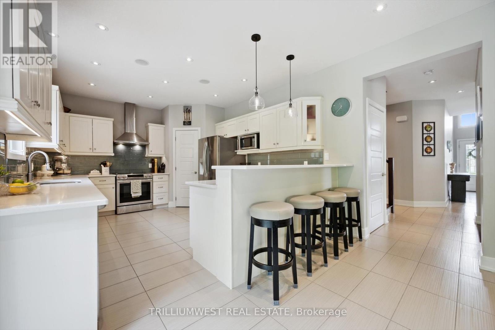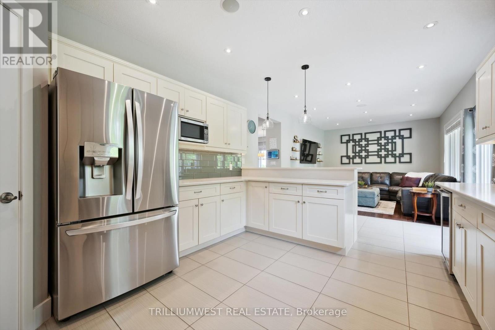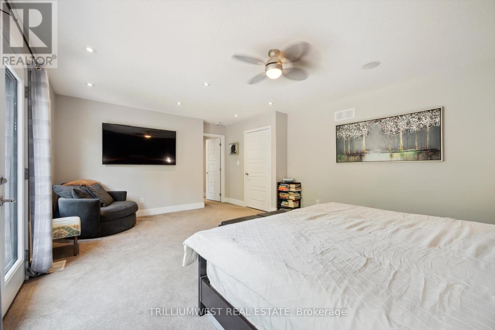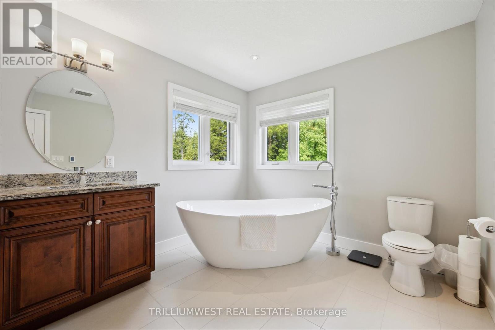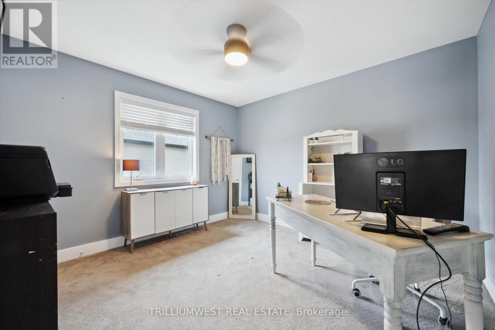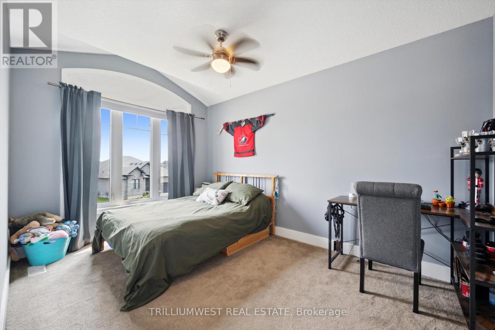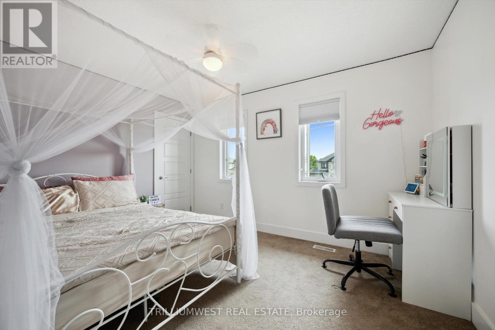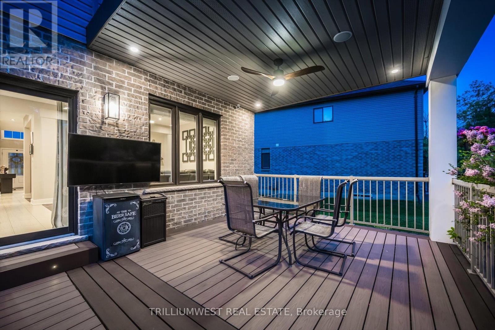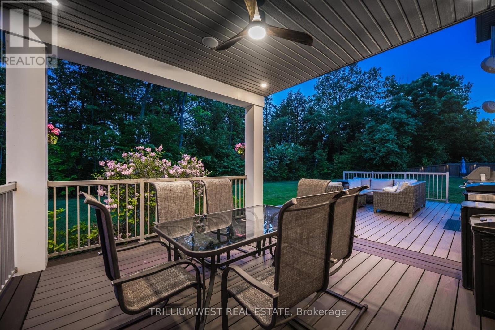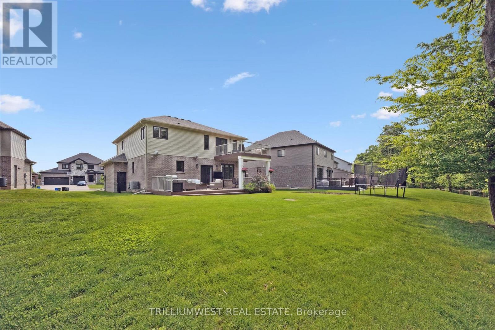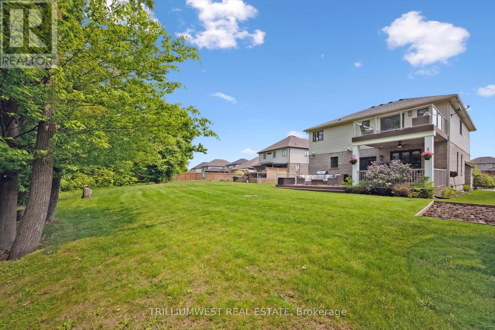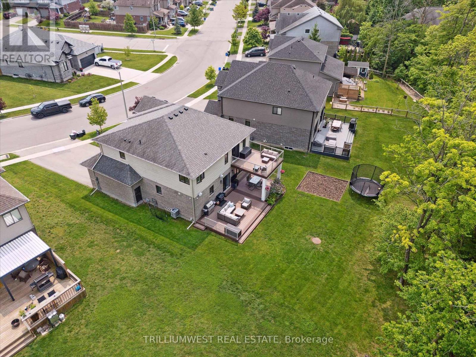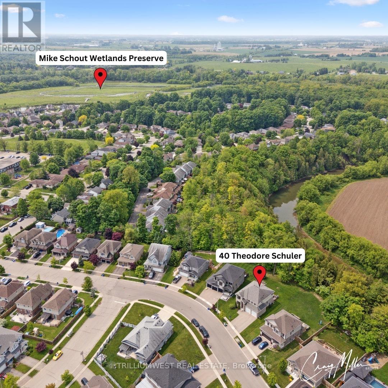40 Theodore Schuler Boulevard Wilmot, Ontario N3A 4N5
$1,120,000
Tranquil on Theodore! Welcome to this stunning 4 bed, 3 bath two-storey home where style, comfort, and privacy come together effortlessly. Backing onto a peaceful wooded area with no rear neighbours, this home offers the ultimate retreat in one of New Hamburgs most sought-after neighbourhoods. Step outside to a beautiful composite deck (with built-in led lighting), or head upstairs to the private upper walkout off the primary suiteperfect for morning coffee with a view. Inside, the spacious primary bedroom features serene treetop views and a fully renovated ensuite with spa-like finishes and in-floor heating. Youll love the brick veneer accent wall (with floor mounted led lights) in the dining room, adding a splash of urban charm to this warm and inviting space. With quartz countertops throughout, a fully integrated SMART home system complete with built-in speakers, and thoughtful upgrades at every turn, this home is truly move-in ready. Evenings are enhanced by elegant warm LED soffit lighting, highlighting the homes beautiful exterior and creating an inviting glow. Enjoy the perks of small-town living with big-city conveniencesteps from the Wilmot Rec Centre, Mike Schout Wetlands Reserve, local shops, and great restaurants. All just 15 minutes to Kitchener-Waterloo and 45 minutes to the GTA. Bonus: 200 AMP Electrical Panel. (id:35762)
Property Details
| MLS® Number | X12197423 |
| Property Type | Single Family |
| EquipmentType | Water Heater |
| Features | Sump Pump |
| ParkingSpaceTotal | 4 |
| RentalEquipmentType | Water Heater |
Building
| BathroomTotal | 3 |
| BedroomsAboveGround | 4 |
| BedroomsTotal | 4 |
| Amenities | Fireplace(s) |
| Appliances | Water Heater, Water Softener, Dishwasher, Dryer, Garage Door Opener, Hood Fan, Stove, Washer, Window Coverings, Wine Fridge, Refrigerator |
| BasementDevelopment | Unfinished |
| BasementType | N/a (unfinished) |
| ConstructionStyleAttachment | Detached |
| CoolingType | Central Air Conditioning |
| ExteriorFinish | Stone, Brick |
| FireplacePresent | Yes |
| FireplaceTotal | 1 |
| FoundationType | Poured Concrete |
| HalfBathTotal | 1 |
| HeatingFuel | Natural Gas |
| HeatingType | Forced Air |
| StoriesTotal | 2 |
| SizeInterior | 2500 - 3000 Sqft |
| Type | House |
| UtilityWater | Municipal Water |
Parking
| Attached Garage | |
| Garage |
Land
| Acreage | No |
| Sewer | Sanitary Sewer |
| SizeDepth | 177 Ft ,3 In |
| SizeFrontage | 59 Ft ,2 In |
| SizeIrregular | 59.2 X 177.3 Ft |
| SizeTotalText | 59.2 X 177.3 Ft |
Rooms
| Level | Type | Length | Width | Dimensions |
|---|---|---|---|---|
| Second Level | Primary Bedroom | 6.13 m | 4.29 m | 6.13 m x 4.29 m |
| Second Level | Laundry Room | 2.77 m | 1.67 m | 2.77 m x 1.67 m |
| Second Level | Other | 3.92 m | 2.62 m | 3.92 m x 2.62 m |
| Second Level | Bathroom | 2.22 m | 4.49 m | 2.22 m x 4.49 m |
| Second Level | Bathroom | 4.23 m | 2.77 m | 4.23 m x 2.77 m |
| Second Level | Bedroom | 3.52 m | 3.37 m | 3.52 m x 3.37 m |
| Second Level | Bedroom 2 | 3.88 m | 2.99 m | 3.88 m x 2.99 m |
| Second Level | Bedroom 3 | 2.74 m | 4.03 m | 2.74 m x 4.03 m |
| Basement | Bathroom | 2.83 m | 1.98 m | 2.83 m x 1.98 m |
| Basement | Recreational, Games Room | 9.86 m | 10.05 m | 9.86 m x 10.05 m |
| Basement | Other | 4.24 m | 3.5 m | 4.24 m x 3.5 m |
| Basement | Utility Room | 4.39 m | 2.93 m | 4.39 m x 2.93 m |
| Main Level | Bathroom | 2.08 m | 0.91 m | 2.08 m x 0.91 m |
| Main Level | Dining Room | 3.8 m | 3.45 m | 3.8 m x 3.45 m |
| Main Level | Family Room | 3.8 m | 3.68 m | 3.8 m x 3.68 m |
| Main Level | Kitchen | 6.15 m | 3.68 m | 6.15 m x 3.68 m |
| Main Level | Living Room | 2.82 m | 5.72 m | 2.82 m x 5.72 m |
https://www.realtor.ca/real-estate/28419465/40-theodore-schuler-boulevard-wilmot
Interested?
Contact us for more information
Craig Ross Miller
Salesperson
292 Stone Rd West Unit 8
Guelph, Ontario N1G 3C4

