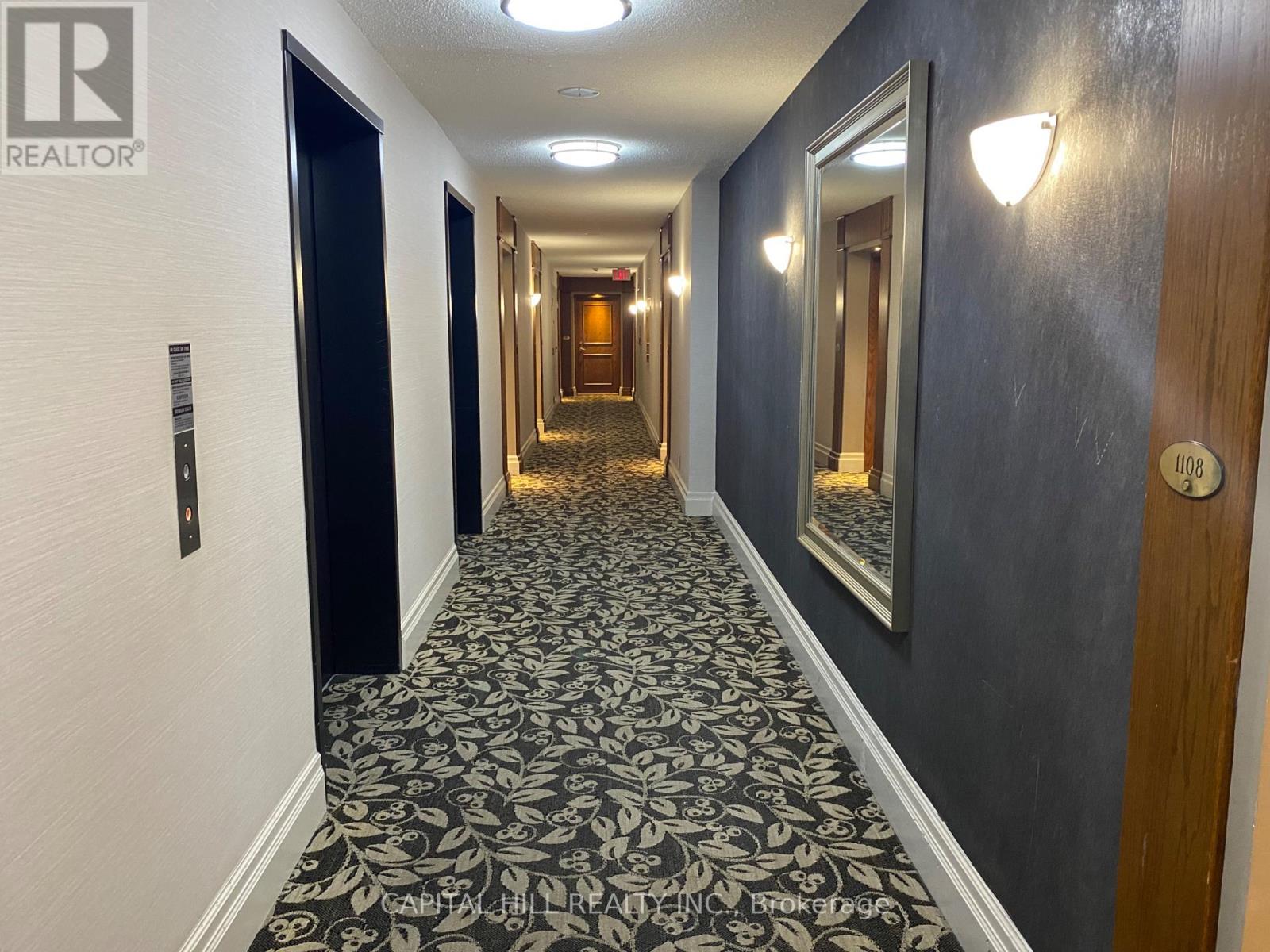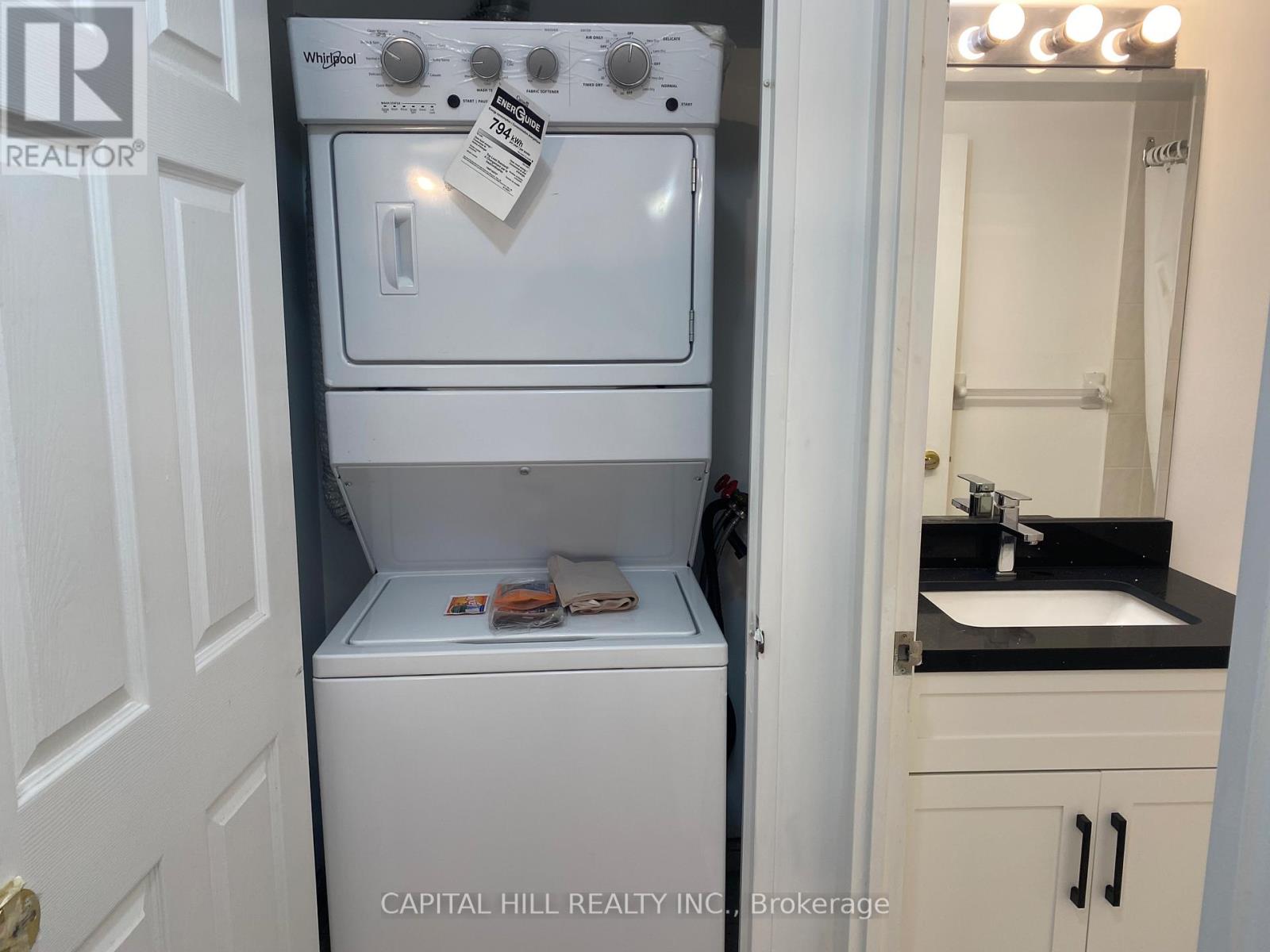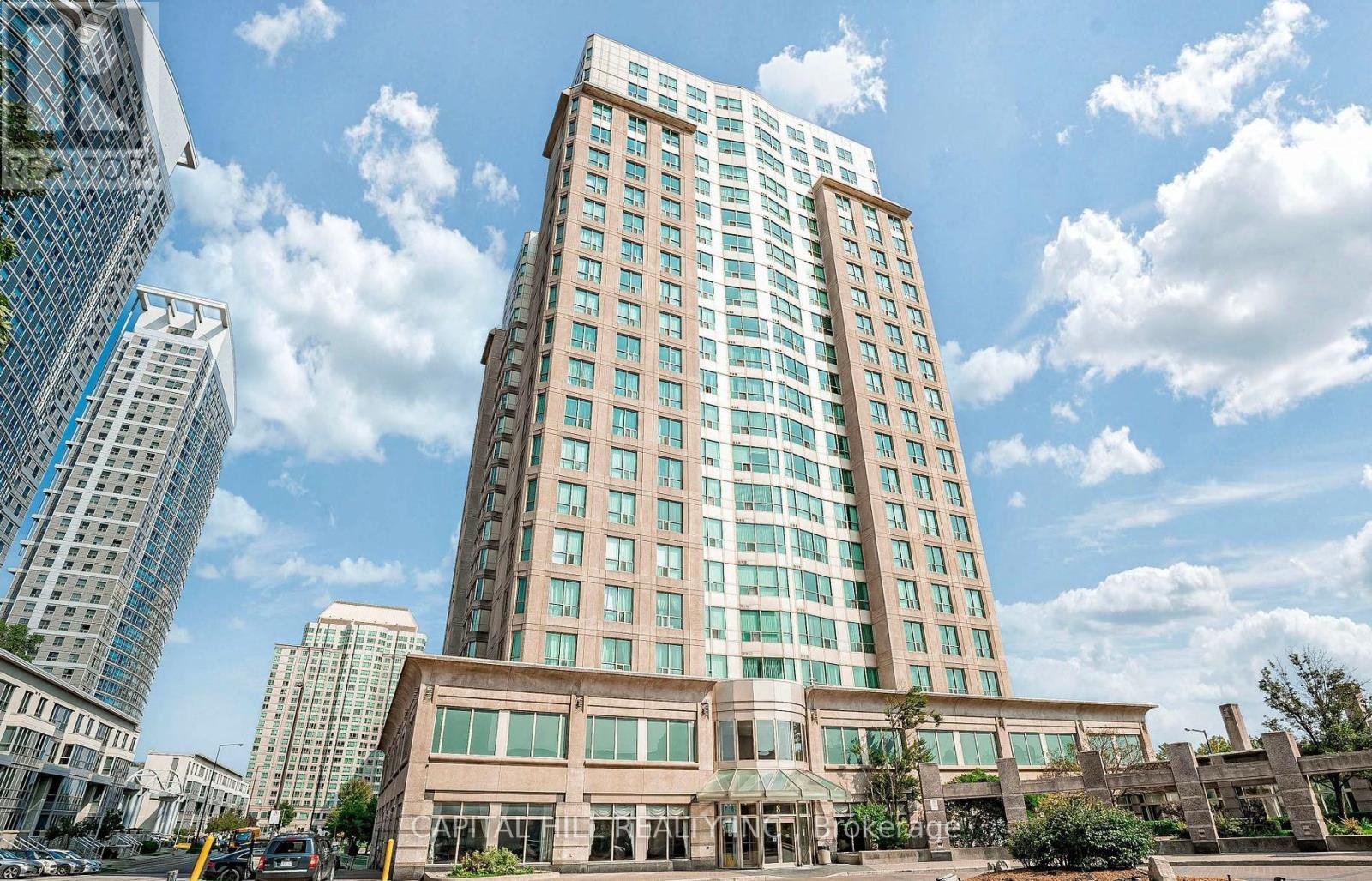1107 - 1 Lee Centre Drive Toronto, Ontario M1H 3J2
$579,900Maintenance, Common Area Maintenance, Heat, Electricity, Insurance, Parking, Water
$825.54 Monthly
Maintenance, Common Area Maintenance, Heat, Electricity, Insurance, Parking, Water
$825.54 Monthly**Fully Renovated $$$ Spent*New Paint , Flooring, , Renovated Washrooms & Kitchen***Move-in Ready** **Large 2 Bedrooms 2 Full Wash Rooms*Spacious Functional Split Bed Rooms Layout** All Inclusive Low maintenance fee Including Hydro**2 Underground Tandem Parking + 1 Locker Included** * Desirable Building W/ Fabulous Amenities Indoor Pool, Sauna, Gym, Games/Party Room, Visitors Parking, Prime Location - Minutes To 401, TTC, Steps To Scarborough Town Centre, Restaurants, Shops ,Univ. Of Toronto ,Centennial College. Luxury Condo Building with Quality Amenities: Indoor Pool, Sauna, Basketball, Badminton, Squash Courts, Party/Meeting Room, and A State-Of-The-Art Fitness Center, Card Room, Ping Pong, Billiard. Visitor Parking, 24-Hour Security and Concierge Services, Children Park and Playground. (id:35762)
Property Details
| MLS® Number | E12196445 |
| Property Type | Single Family |
| Neigbourhood | Scarborough |
| Community Name | Woburn |
| AmenitiesNearBy | Park, Public Transit |
| CommunityFeatures | Pet Restrictions, Community Centre |
| ParkingSpaceTotal | 2 |
| PoolType | Indoor Pool |
Building
| BathroomTotal | 2 |
| BedroomsAboveGround | 2 |
| BedroomsTotal | 2 |
| Amenities | Security/concierge, Exercise Centre, Recreation Centre, Sauna, Visitor Parking, Storage - Locker |
| Appliances | Dishwasher, Dryer, Hood Fan, Stove, Washer, Window Coverings, Refrigerator |
| CoolingType | Central Air Conditioning |
| ExteriorFinish | Concrete |
| FireProtection | Security System, Smoke Detectors |
| FlooringType | Marble, Carpeted |
| HeatingFuel | Natural Gas |
| HeatingType | Forced Air |
| SizeInterior | 900 - 999 Sqft |
| Type | Apartment |
Parking
| Underground | |
| Garage | |
| Tandem |
Land
| Acreage | No |
| LandAmenities | Park, Public Transit |
Rooms
| Level | Type | Length | Width | Dimensions |
|---|---|---|---|---|
| Ground Level | Living Room | 6.73 m | 3.25 m | 6.73 m x 3.25 m |
| Ground Level | Dining Room | 6.73 m | 3.25 m | 6.73 m x 3.25 m |
| Ground Level | Kitchen | 2.66 m | 2.47 m | 2.66 m x 2.47 m |
| Ground Level | Foyer | 2.36 m | 2 m | 2.36 m x 2 m |
| Ground Level | Primary Bedroom | 6.7 m | 3.05 m | 6.7 m x 3.05 m |
| Ground Level | Bedroom 2 | 4.55 m | 2.76 m | 4.55 m x 2.76 m |
https://www.realtor.ca/real-estate/28416797/1107-1-lee-centre-drive-toronto-woburn-woburn
Interested?
Contact us for more information
Mazhar Kaif
Broker of Record
305 Milner Ave #312
Toronto, Ontario M1B 3V4
































