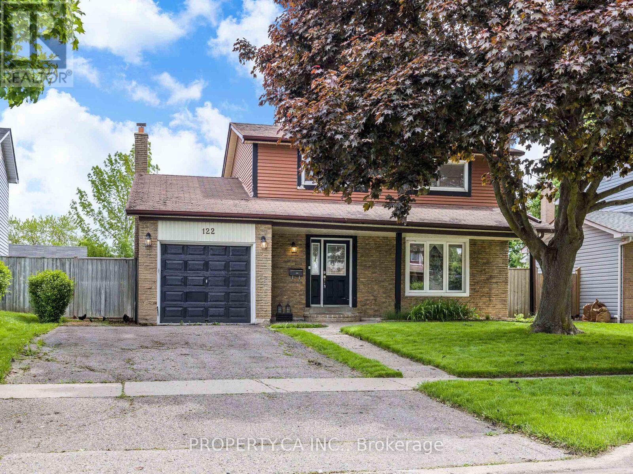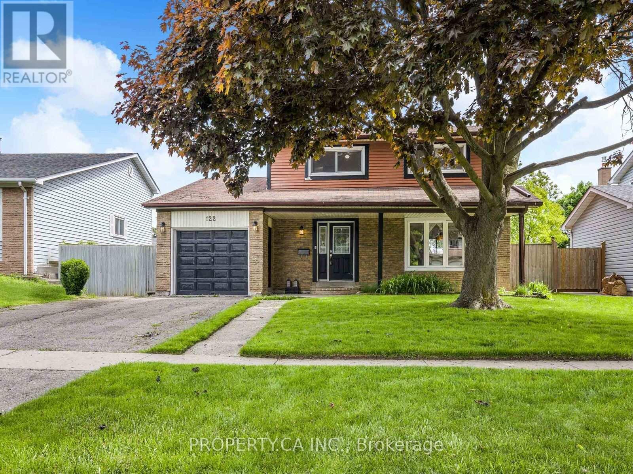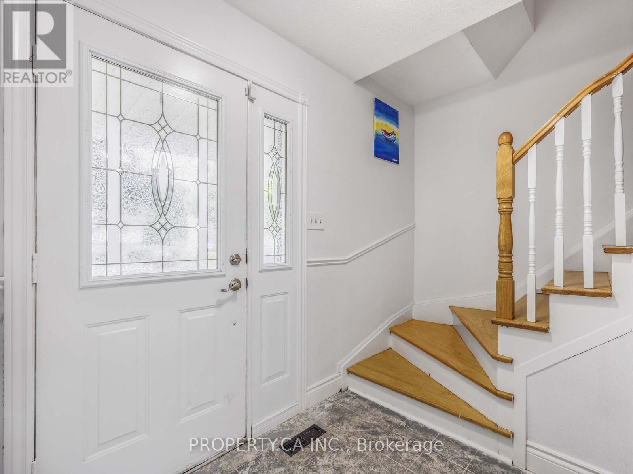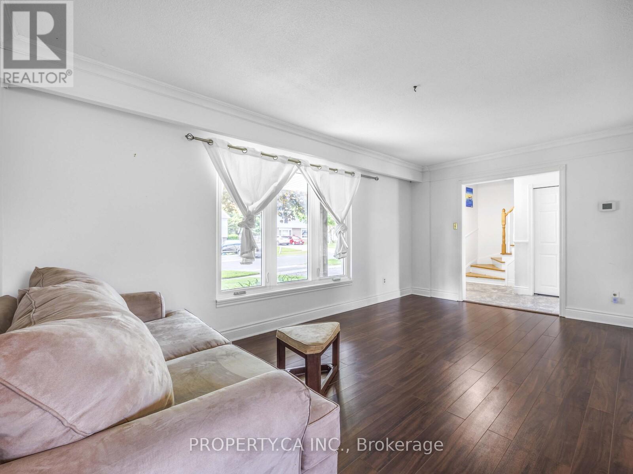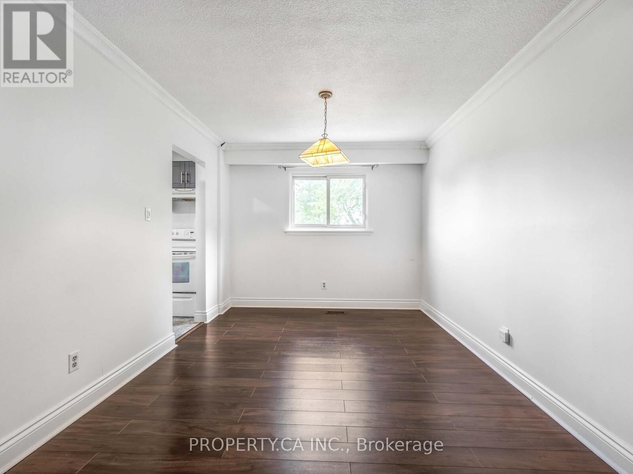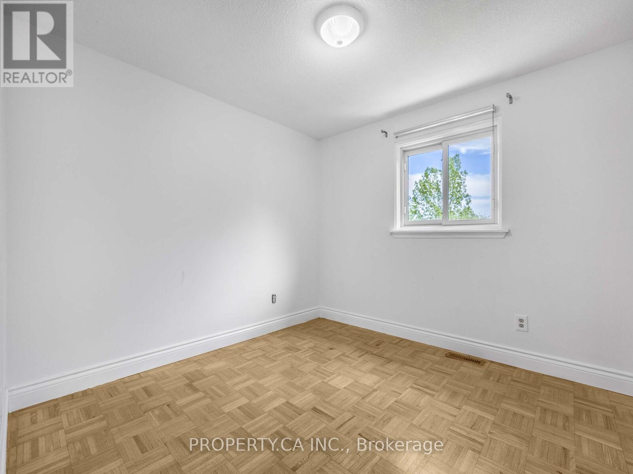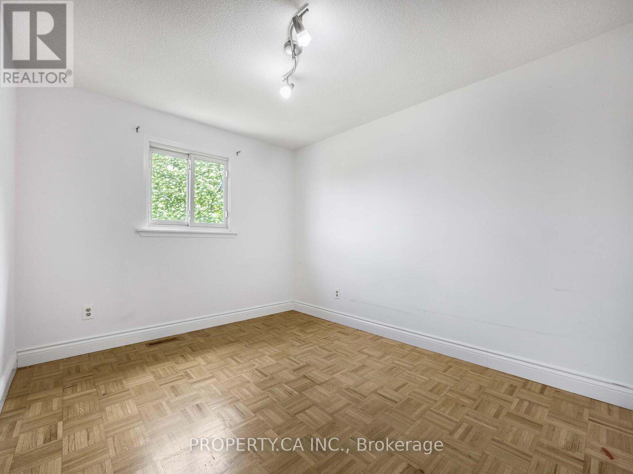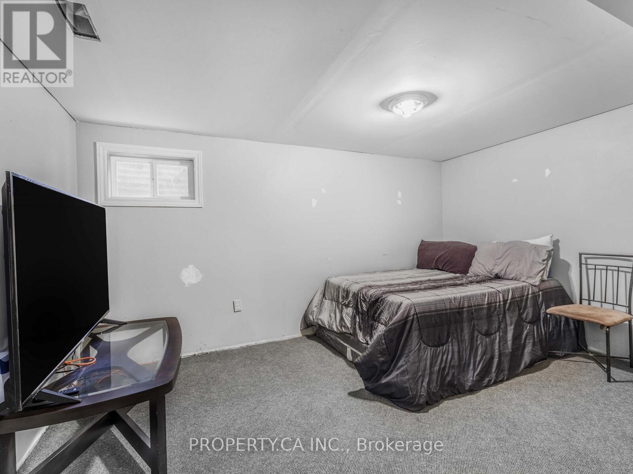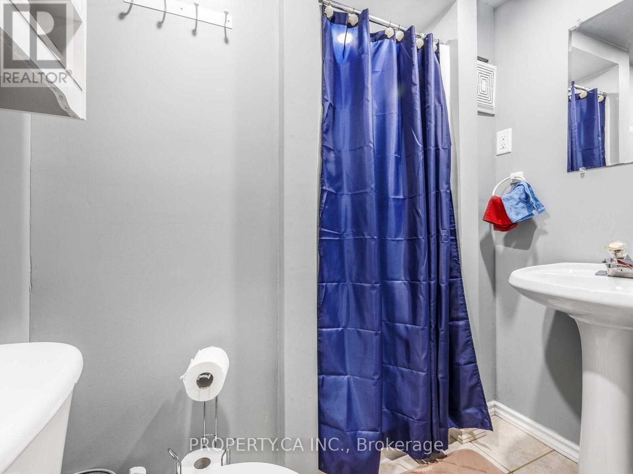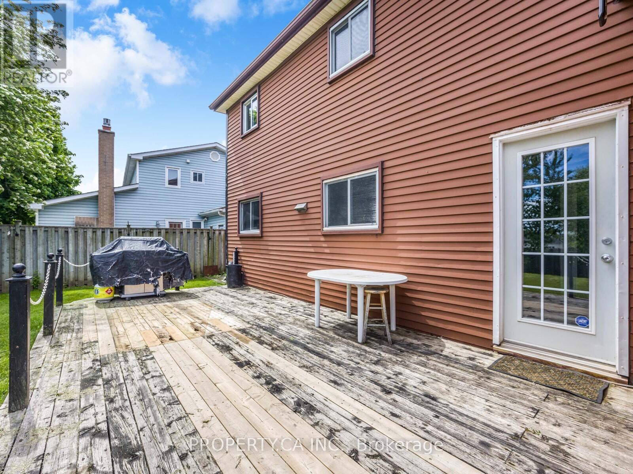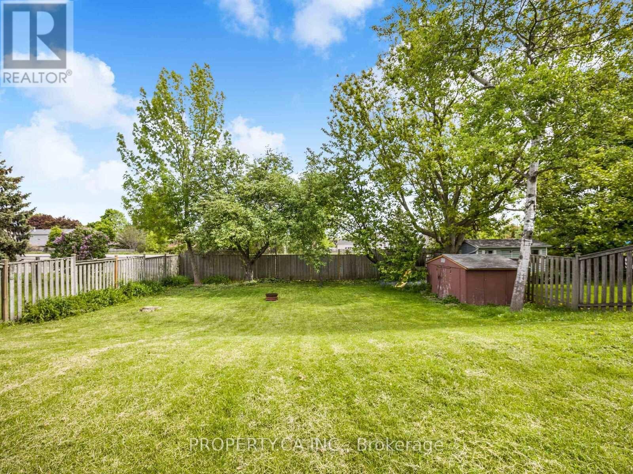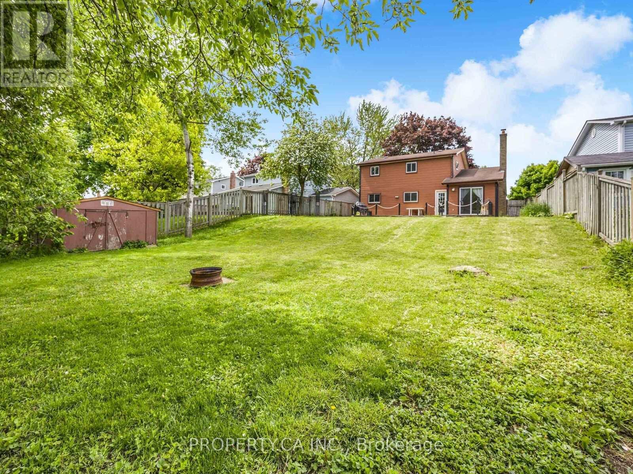122 Roser Crescent Clarington, Ontario L1C 3N9
$699,999
Welcome to this beautiful 4-bedroom home nestled on a mature, tree-lined street in a warm and family-friendly neighbourhood. Brimming with potential, this home offers a functional layout ideal for growing families or savvy buyers looking to customize a space of their own. Step into a bright kitchen featuring plenty of cabinet storage, ample counter space, and a convenient walk-out to a private deck--perfect for outdoor dining and entertaining. The layout flows seamlessly with easy access to a dedicated dining area, a spacious living room with a large front window, and a cozy family room with a fireplace and second walk-out to the backyard. The large backyard offers endless opportunities for play, gardening, or future expansion. Whether you're looking to move in and enjoy or renovate and personalize, this property checks all the boxes. Don't miss out on this opportunity to own a home with solid bones and so much future upside in a desirable location! (id:35762)
Property Details
| MLS® Number | E12193972 |
| Property Type | Single Family |
| Community Name | Bowmanville |
| ParkingSpaceTotal | 3 |
Building
| BathroomTotal | 2 |
| BedroomsAboveGround | 3 |
| BedroomsBelowGround | 1 |
| BedroomsTotal | 4 |
| Appliances | Dishwasher, Dryer, Stove, Washer, Refrigerator |
| BasementDevelopment | Finished |
| BasementType | N/a (finished) |
| ConstructionStyleAttachment | Detached |
| CoolingType | Central Air Conditioning |
| ExteriorFinish | Aluminum Siding, Brick |
| FireplacePresent | Yes |
| FlooringType | Ceramic, Hardwood, Carpeted |
| HeatingFuel | Natural Gas |
| HeatingType | Forced Air |
| StoriesTotal | 2 |
| SizeInterior | 2000 - 2500 Sqft |
| Type | House |
| UtilityWater | Municipal Water |
Parking
| Attached Garage | |
| Garage |
Land
| Acreage | No |
| Sewer | Sanitary Sewer |
| SizeDepth | 149 Ft ,1 In |
| SizeFrontage | 48 Ft ,6 In |
| SizeIrregular | 48.5 X 149.1 Ft |
| SizeTotalText | 48.5 X 149.1 Ft |
Rooms
| Level | Type | Length | Width | Dimensions |
|---|---|---|---|---|
| Second Level | Primary Bedroom | 28.94 m | 9.94 m | 28.94 m x 9.94 m |
| Second Level | Bedroom 2 | 10.66 m | 8.96 m | 10.66 m x 8.96 m |
| Second Level | Bedroom 3 | 9.02 m | 8.86 m | 9.02 m x 8.86 m |
| Basement | Bedroom 4 | 13.52 m | 8.96 m | 13.52 m x 8.96 m |
| Basement | Recreational, Games Room | 21.75 m | 13.35 m | 21.75 m x 13.35 m |
| Main Level | Kitchen | 8.5 m | 14.05 m | 8.5 m x 14.05 m |
| Main Level | Family Room | 14.14 m | 10.33 m | 14.14 m x 10.33 m |
| Main Level | Dining Room | 12.27 m | 9.84 m | 12.27 m x 9.84 m |
| Main Level | Living Room | 15.88 m | 11.12 m | 15.88 m x 11.12 m |
https://www.realtor.ca/real-estate/28411658/122-roser-crescent-clarington-bowmanville-bowmanville
Interested?
Contact us for more information
Patrick Taylor
Salesperson
384 Queen Street East
Toronto, Ontario M5A 1T1
Paul Fuller
Salesperson
1192 St. Clair Ave West
Toronto, Ontario M6E 1B4

