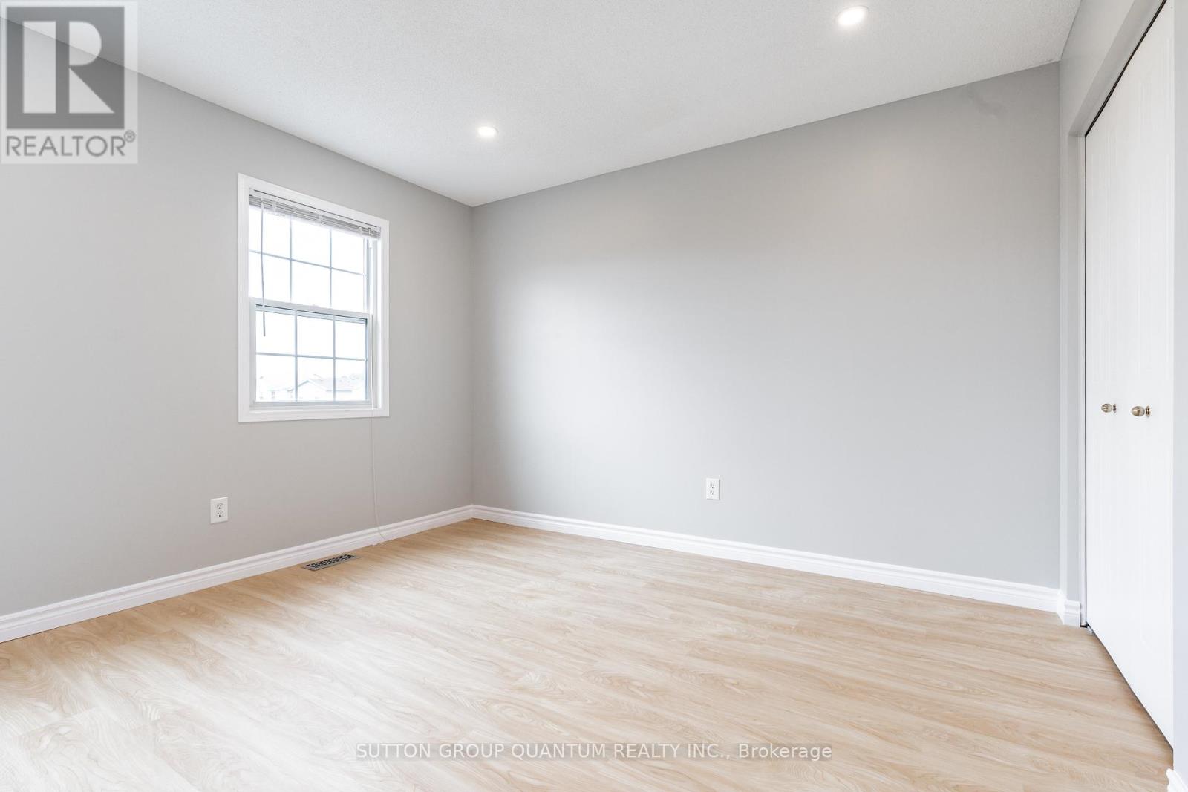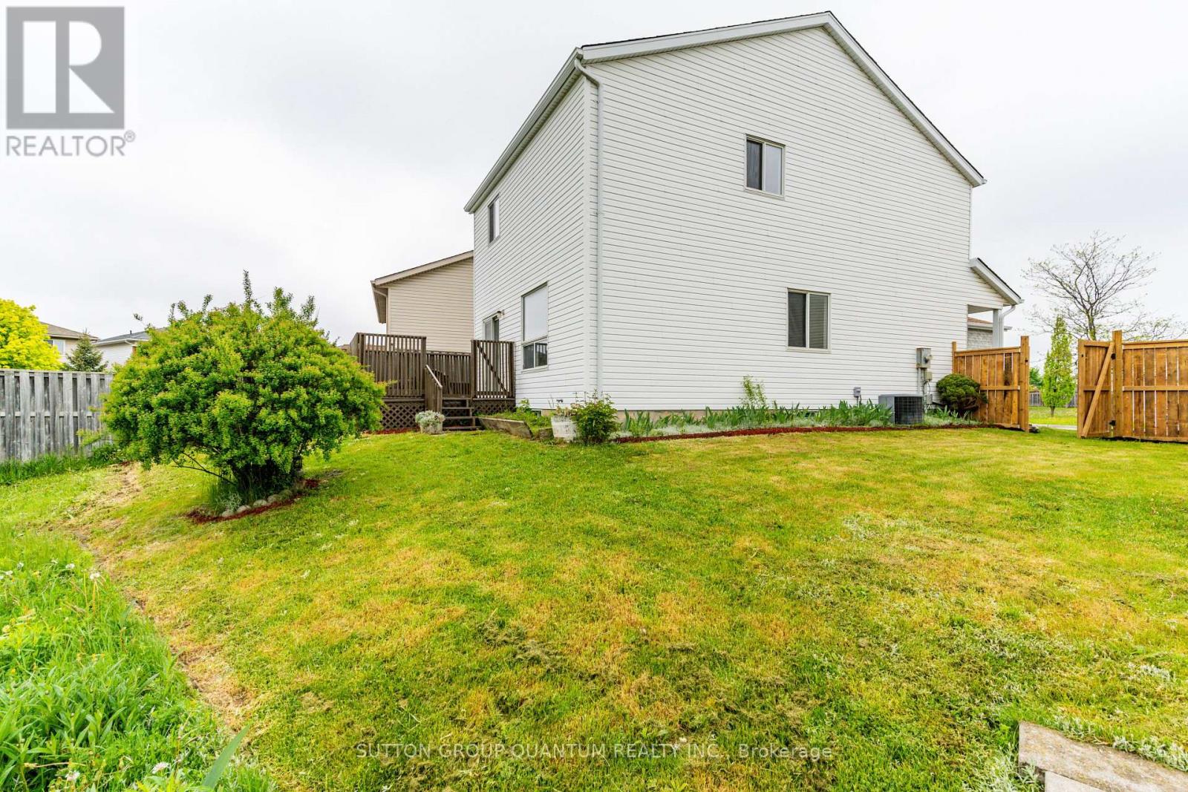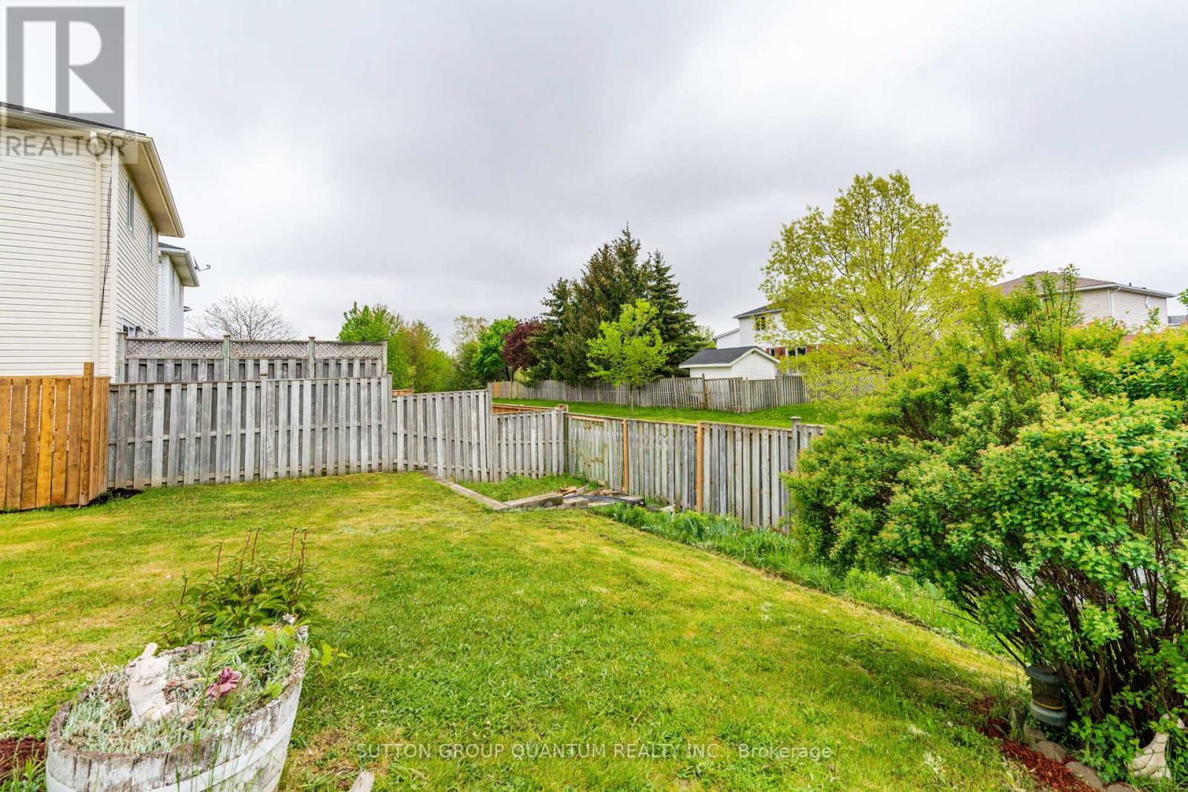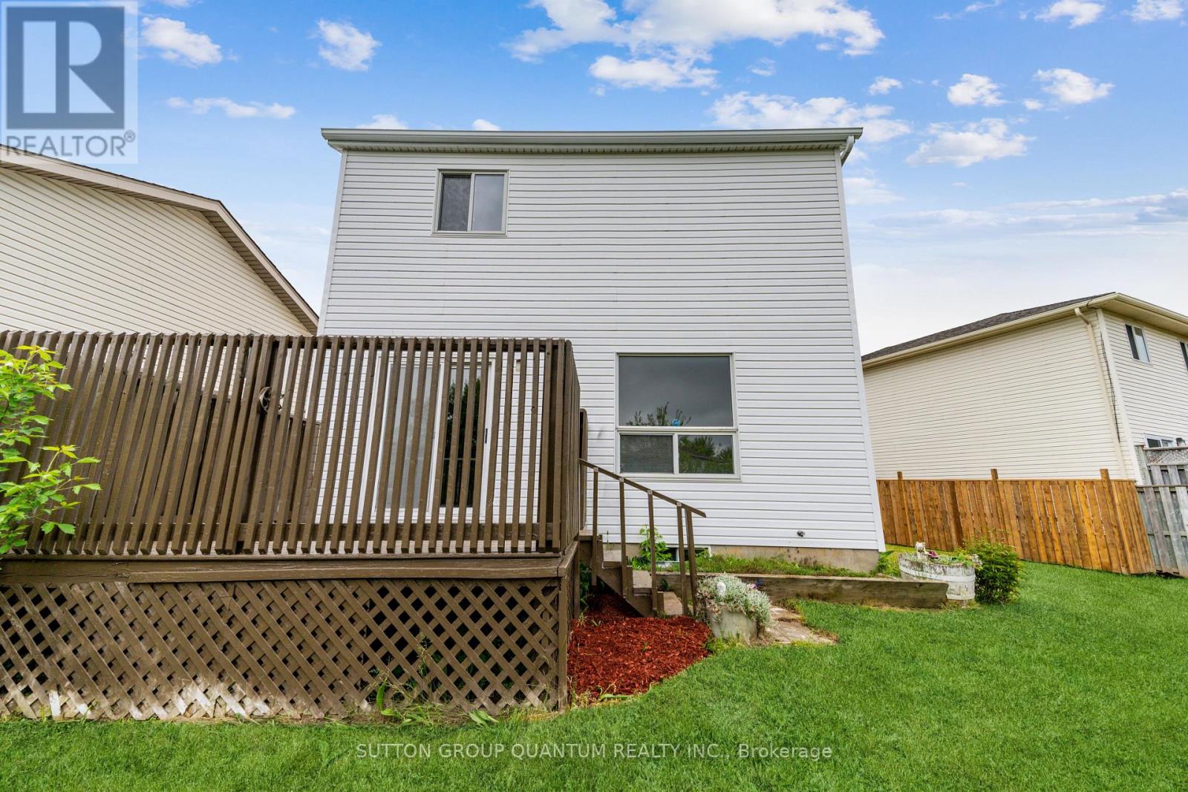Upper - 48 White Sands Court Kitchener, Ontario N2E 3S4
$2,900 Monthly
Welcome to the upper level of this beautifully renovated 2-storey home (basement excluded), situated on a spacious pie-shaped lot of 4,563.89 sq. ft. with over 1,500 sq. ft. of living space above grade. Enjoy privacy with no rear neighbours and direct access to walking trails and parks, while staying close to schools, shopping, public transit, highways, and amenities. This home features 3 bedrooms and 2.5 bathrooms, including a primary bedroom with an ensuite. The main floor offers a separate living room, dining room, and family room, along with a stylish kitchen showcasing quartz countertops, new stainless steel appliances, and a designer backsplash. Walk out from the dining area to a wooden deck overlooking a pet-friendly trail, perfect for entertaining. Upgrades include a new bathroom, hardwood, vinyl and laminate flooring, pot lights, pendant lighting, fresh paint, and a fenced front yard. Tenants are responsible for 70% of utilities. (id:35762)
Property Details
| MLS® Number | X12193870 |
| Property Type | Single Family |
| AmenitiesNearBy | Hospital, Park, Schools, Public Transit |
| Features | Cul-de-sac |
| ParkingSpaceTotal | 3 |
Building
| BathroomTotal | 3 |
| BedroomsAboveGround | 3 |
| BedroomsTotal | 3 |
| Age | 16 To 30 Years |
| Appliances | Blinds, Dishwasher, Dryer, Microwave, Hood Fan, Range, Stove, Washer, Refrigerator |
| BasementDevelopment | Finished |
| BasementFeatures | Separate Entrance |
| BasementType | N/a (finished) |
| ConstructionStyleAttachment | Detached |
| CoolingType | Central Air Conditioning |
| ExteriorFinish | Brick Facing, Vinyl Siding |
| FlooringType | Laminate, Vinyl |
| FoundationType | Poured Concrete |
| HalfBathTotal | 1 |
| HeatingFuel | Natural Gas |
| HeatingType | Forced Air |
| StoriesTotal | 2 |
| SizeInterior | 1500 - 2000 Sqft |
| Type | House |
| UtilityWater | Municipal Water |
Parking
| Attached Garage | |
| Garage |
Land
| Acreage | No |
| FenceType | Fenced Yard |
| LandAmenities | Hospital, Park, Schools, Public Transit |
| Sewer | Sanitary Sewer |
| SizeFrontage | 21 Ft |
| SizeIrregular | 21 Ft ; 10.50 X 10.50 X 115.23 X 68.43x 99.01 Ft |
| SizeTotalText | 21 Ft ; 10.50 X 10.50 X 115.23 X 68.43x 99.01 Ft|under 1/2 Acre |
Rooms
| Level | Type | Length | Width | Dimensions |
|---|---|---|---|---|
| Second Level | Primary Bedroom | 4.45 m | 3.38 m | 4.45 m x 3.38 m |
| Second Level | Bedroom 2 | 3.69 m | 3.1 m | 3.69 m x 3.1 m |
| Second Level | Bedroom 3 | 3.38 m | 3.81 m | 3.38 m x 3.81 m |
| Main Level | Living Room | 6.33 m | 3.07 m | 6.33 m x 3.07 m |
| Main Level | Dining Room | 2.16 m | 3.38 m | 2.16 m x 3.38 m |
| Main Level | Family Room | 3.38 m | 3.26 m | 3.38 m x 3.26 m |
| Main Level | Kitchen | 2.21 m | 3.38 m | 2.21 m x 3.38 m |
Utilities
| Cable | Available |
| Electricity | Available |
| Sewer | Available |
https://www.realtor.ca/real-estate/28411359/upper-48-white-sands-court-kitchener
Interested?
Contact us for more information
Rahul Malik
Salesperson
1673 Lakeshore Road West
Mississauga, Ontario L5J 1J4









































