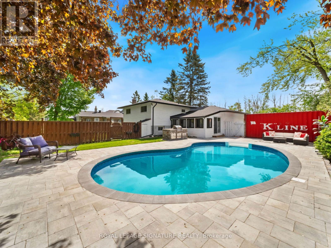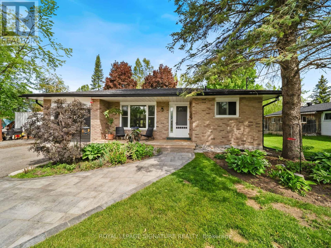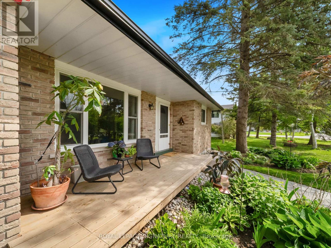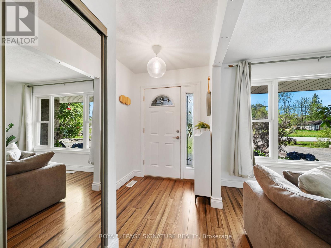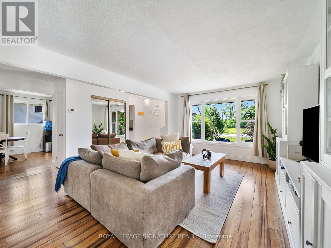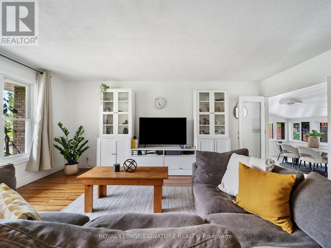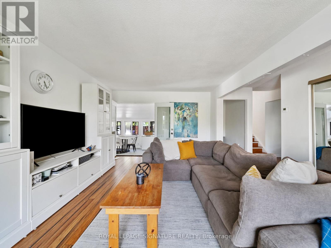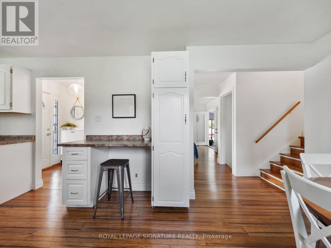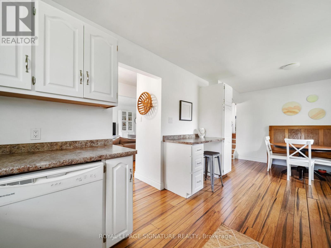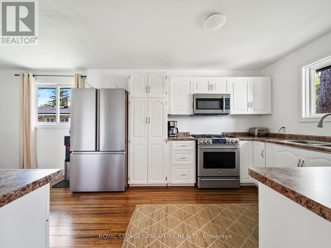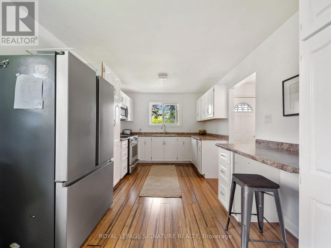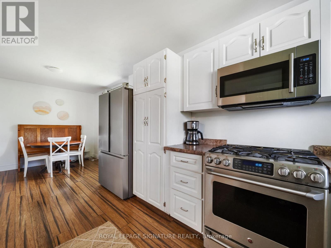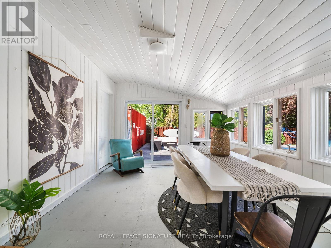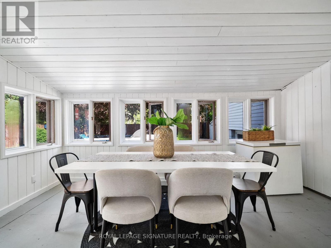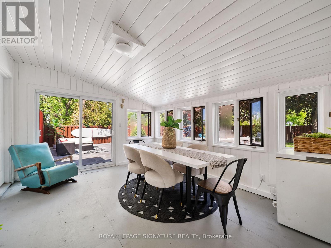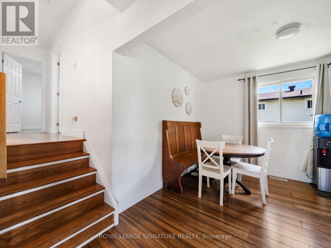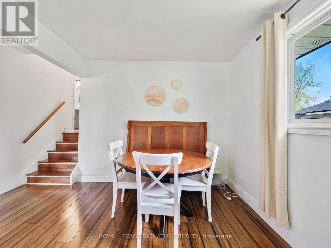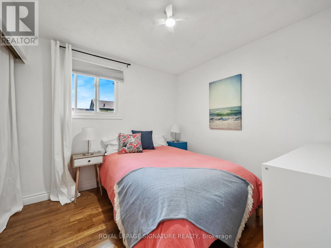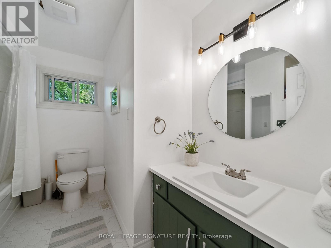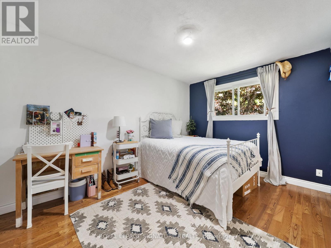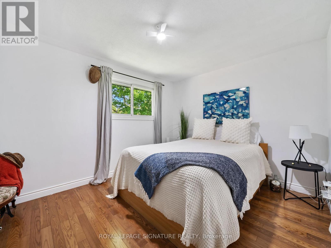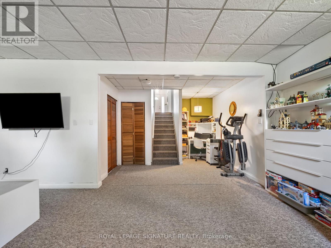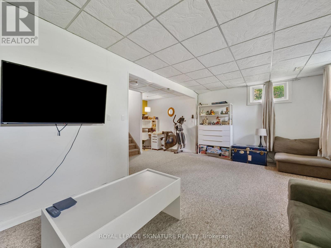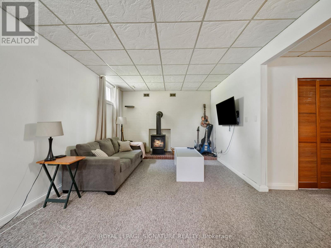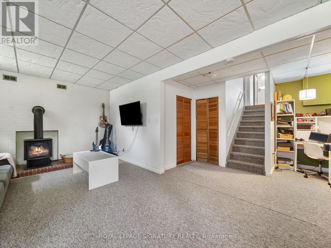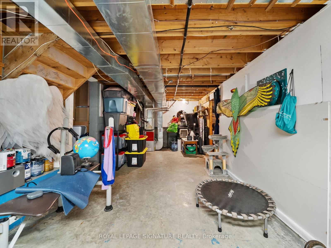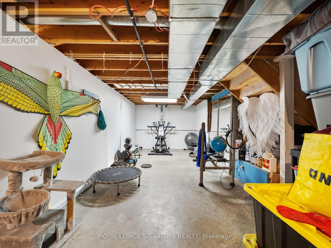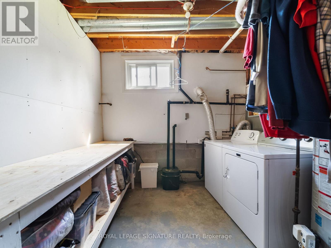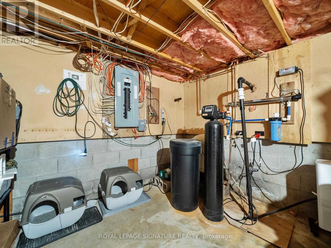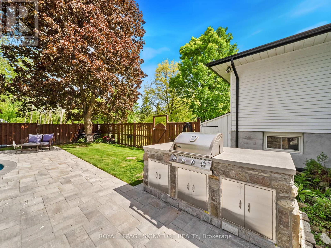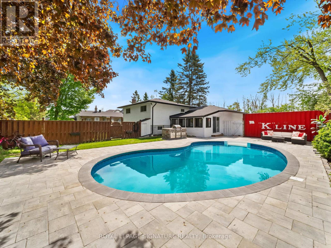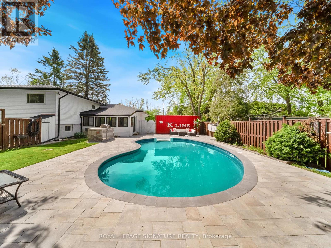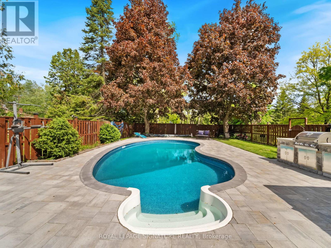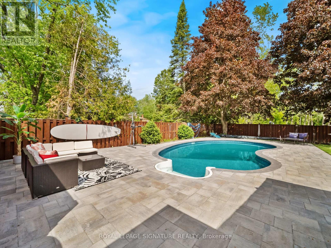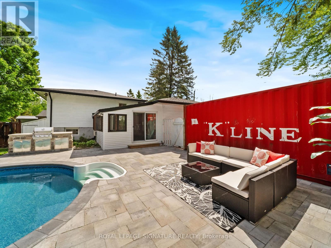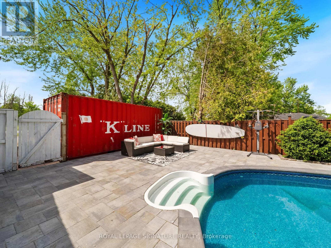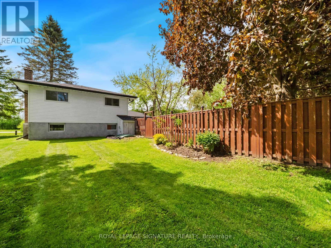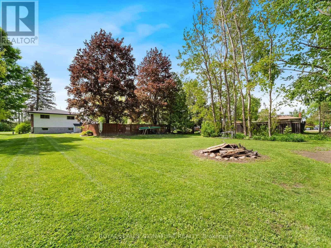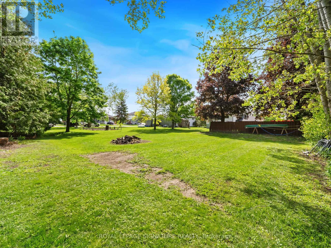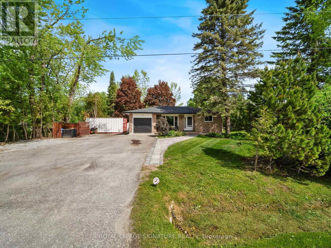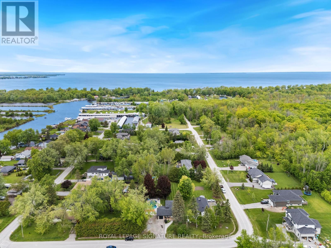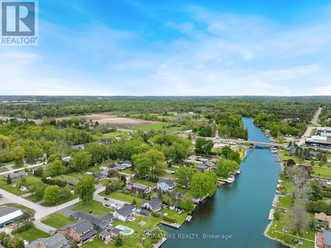12 Easy Street Georgina, Ontario L0E 1N0
$875,000
**Welcome to Your Dream Home in Pefferlaw!**This stunning 3-bedroom residence is perfectly nestled near the beautiful shores of Lake Simcoe, making it an ideal retreat for nature lovers and water enthusiasts. Enjoy the convenience of being just a stone's throw away from marinas, sandy beaches, and a golf course, ensuring endless recreational opportunities right at your doorstep. The surrounding area is rich with activities, from boating and fishing on the Pefferlaw River to thrilling snowmobiling trails in winter. After a day of adventure, unwind in your bright and airy sunroom, a perfect space for relaxation and enjoying the serene views. This home has seen numerous upgrades, making it not only aesthetically pleasing but also highly functional. Only 1.5 hours from the GTA. **New Gas Furnace (2023)** and installed central air conditioning (2023) for year-round comfort. Upgraded **eaves trough (2023)** and fully painted interior (2023-2025) for a fresh look. - Outdoor enhancements like a completed interlock patio area around the pool (2024) and a wet lay outdoor kitchen barbecue with natural gas hookup (2024). - Modernized features such as LED light fixtures throughout (2025), updated light switches (2025), and a resurfaced kitchen with new faucet (2024) and counter depth refrigerator (2023).- Newly renovated bathrooms, including flooring, sink, toilet, and fixtures (2025) with a professionally installed bathroom fan (2024). - Additional upgrades like a new pool skimmer. (id:35762)
Property Details
| MLS® Number | N12193875 |
| Property Type | Single Family |
| Community Name | Pefferlaw |
| AmenitiesNearBy | Beach, Marina |
| Features | Flat Site, Lighting, Dry, Sump Pump |
| ParkingSpaceTotal | 5 |
| Structure | Deck |
Building
| BathroomTotal | 1 |
| BedroomsAboveGround | 3 |
| BedroomsTotal | 3 |
| Age | 31 To 50 Years |
| Amenities | Fireplace(s) |
| Appliances | Water Treatment, Dishwasher, Dryer, Stove, Washer, Refrigerator |
| BasementDevelopment | Finished |
| BasementType | N/a (finished) |
| ConstructionStyleAttachment | Detached |
| ConstructionStyleSplitLevel | Backsplit |
| CoolingType | Central Air Conditioning |
| ExteriorFinish | Brick, Vinyl Siding |
| FireProtection | Smoke Detectors |
| FireplacePresent | Yes |
| FireplaceTotal | 1 |
| FoundationType | Concrete |
| HeatingFuel | Electric |
| HeatingType | Forced Air |
| SizeInterior | 1500 - 2000 Sqft |
| Type | House |
| UtilityWater | Drilled Well |
Parking
| Attached Garage | |
| Garage |
Land
| Acreage | Yes |
| FenceType | Fenced Yard |
| LandAmenities | Beach, Marina |
| LandscapeFeatures | Landscaped |
| Sewer | Septic System |
| SizeDepth | 220 Ft |
| SizeFrontage | 80 Ft |
| SizeIrregular | 80 X 220 Ft |
| SizeTotalText | 80 X 220 Ft|25 - 50 Acres |
Rooms
| Level | Type | Length | Width | Dimensions |
|---|---|---|---|---|
| Basement | Family Room | 6.55 m | 6.42 m | 6.55 m x 6.42 m |
| Basement | Laundry Room | 2.83 m | 2.38 m | 2.83 m x 2.38 m |
| Basement | Other | 8.52 m | 3.31 m | 8.52 m x 3.31 m |
| Main Level | Kitchen | 4.74 m | 3.1 m | 4.74 m x 3.1 m |
| Main Level | Living Room | 5.45 m | 5.32 m | 5.45 m x 5.32 m |
| Main Level | Dining Room | 3.91 m | 1.83 m | 3.91 m x 1.83 m |
| Main Level | Sunroom | 4.86 m | 3.29 m | 4.86 m x 3.29 m |
| Upper Level | Primary Bedroom | 3.88 m | 3.85 m | 3.88 m x 3.85 m |
| Upper Level | Bedroom 2 | 4.13 m | 2.87 m | 4.13 m x 2.87 m |
| Upper Level | Bedroom 3 | 3.49 m | 2.84 m | 3.49 m x 2.84 m |
Utilities
| Cable | Installed |
| Electricity | Installed |
https://www.realtor.ca/real-estate/28411397/12-easy-street-georgina-pefferlaw-pefferlaw
Interested?
Contact us for more information
Alexis Macintyre Victor
Salesperson
30 Eglinton Ave W Ste 7
Mississauga, Ontario L5R 3E7

