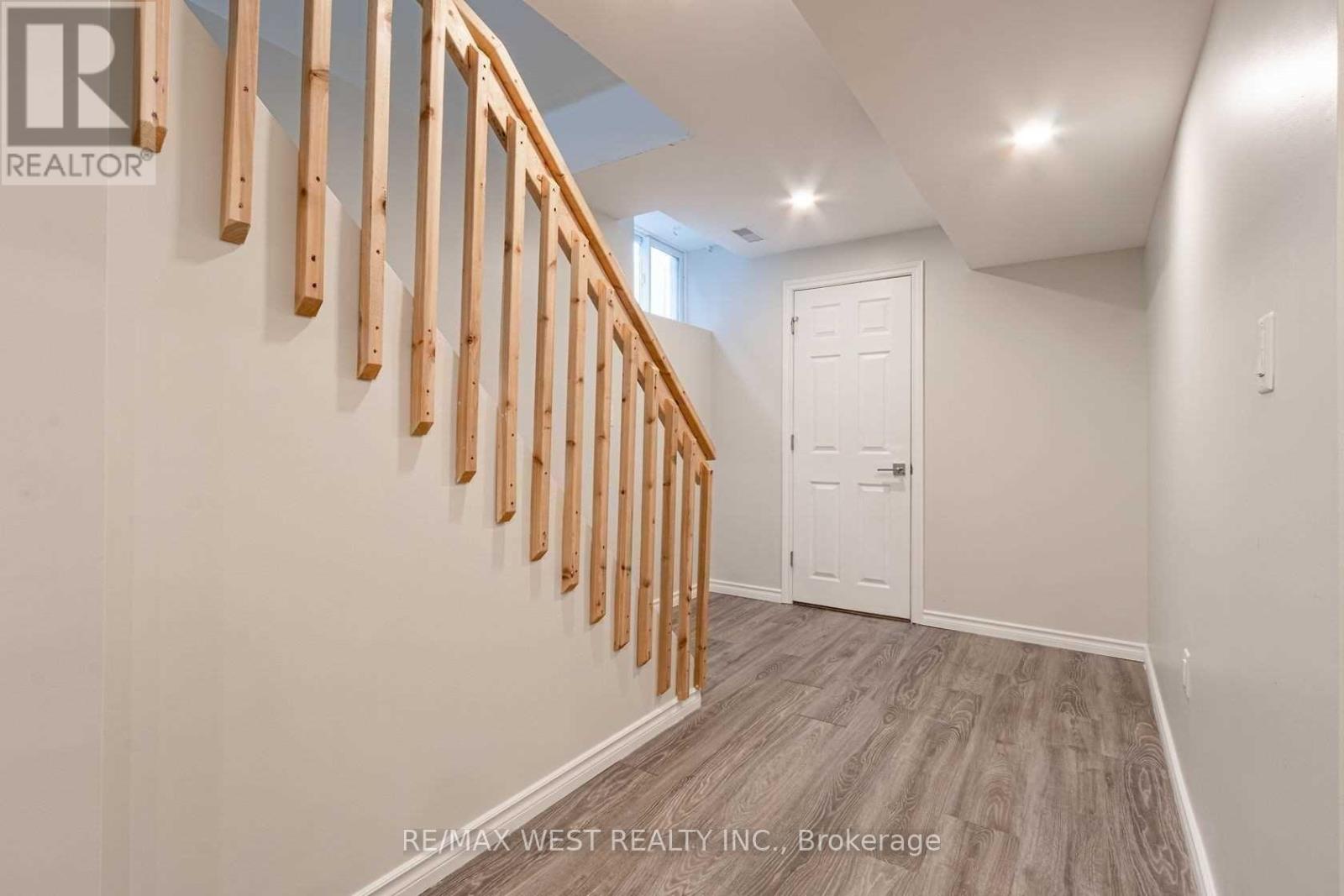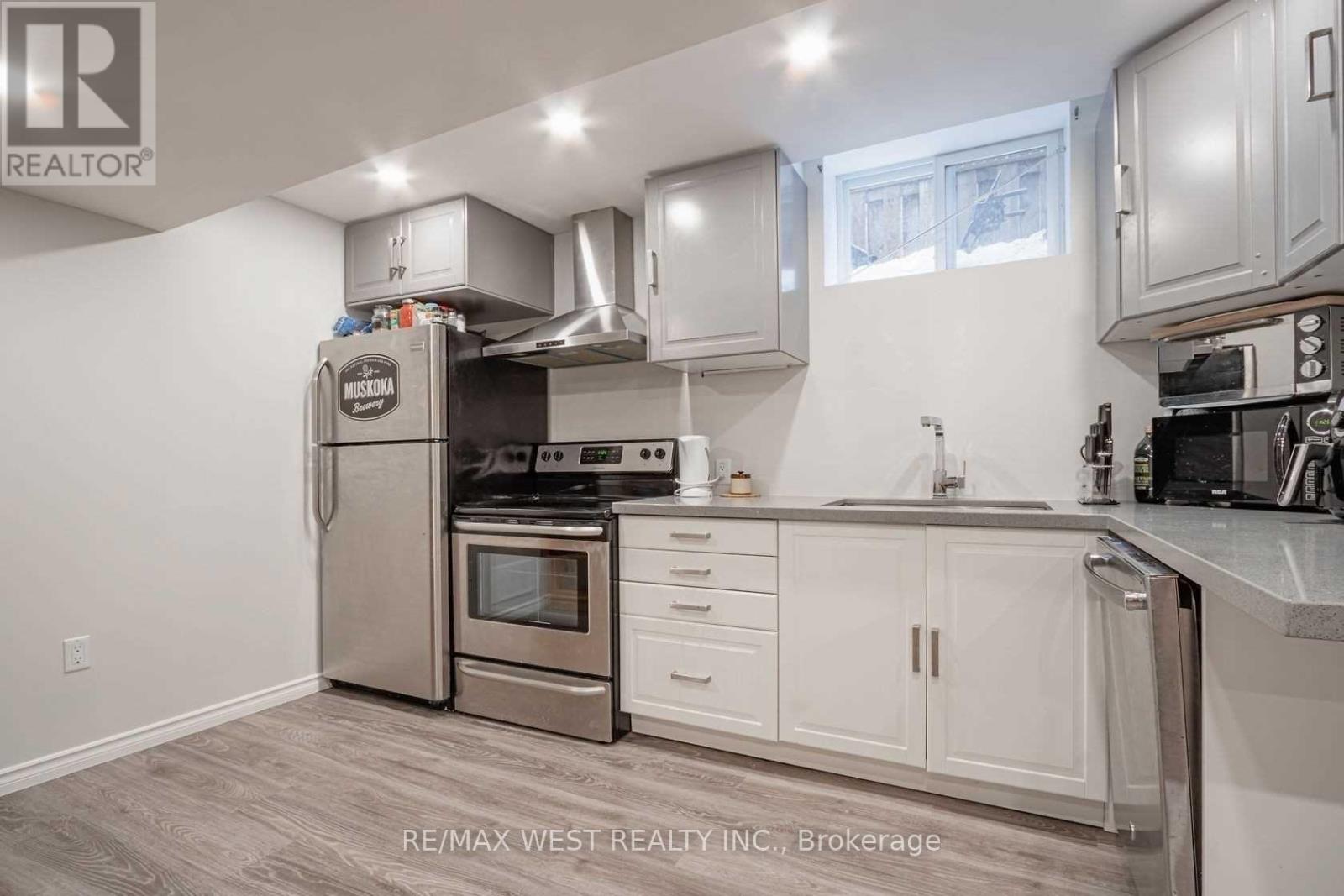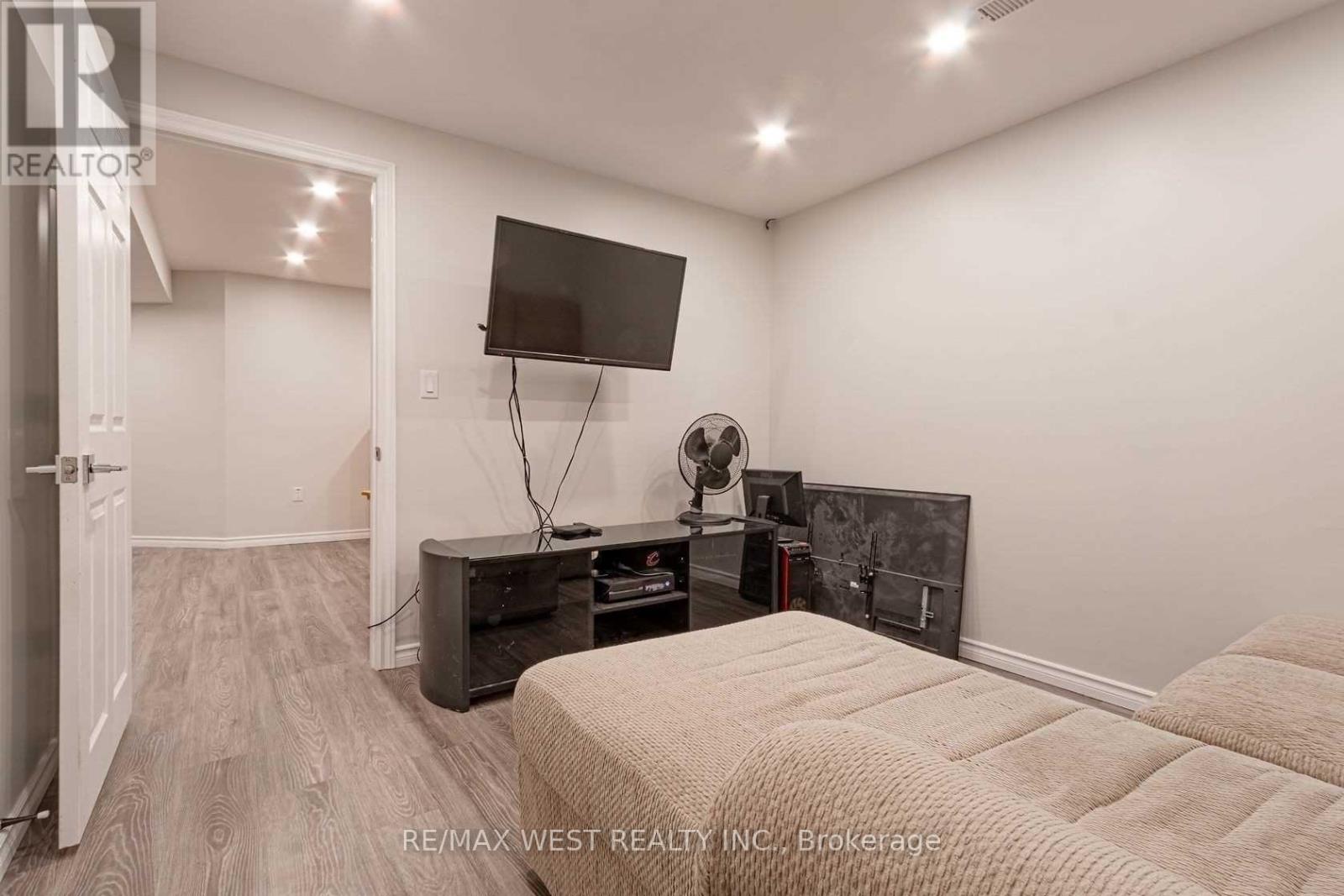245 West Beaver Creek Rd #9B
(289)317-1288
70 Breeze Drive Bradford West Gwillimbury, Ontario L3Z 3A5
1 Bedroom
1 Bathroom
1500 - 2000 sqft
Central Air Conditioning
Forced Air
$1,700 Monthly
Legal Basement Apartment W/Separate Entrance For Rent In The Heart Of Bradford! All Inclusive Of Utilities! This Beautiful, Newly Renovated Unit Features An Open Concept Layout, Modern Kitchen W/S/S Appliances, Pot Lights Throughout, Spacious Living Area, Good Sized Primary Bedroom & 4 Piece Bathroom. Great For A Single Professional Or Couple! Close Proximity To Hwy 400, Schools, Parks, Public Transport & Local Amenities. (id:35762)
Property Details
| MLS® Number | N12192432 |
| Property Type | Single Family |
| Community Name | Bradford |
| Features | Carpet Free |
| ParkingSpaceTotal | 1 |
Building
| BathroomTotal | 1 |
| BedroomsAboveGround | 1 |
| BedroomsTotal | 1 |
| Appliances | Water Softener, Dishwasher, Dryer, Hood Fan, Stove, Washer, Refrigerator |
| ConstructionStyleAttachment | Semi-detached |
| CoolingType | Central Air Conditioning |
| ExteriorFinish | Brick |
| FlooringType | Laminate |
| FoundationType | Poured Concrete |
| HeatingFuel | Natural Gas |
| HeatingType | Forced Air |
| StoriesTotal | 2 |
| SizeInterior | 1500 - 2000 Sqft |
| Type | House |
| UtilityWater | Municipal Water |
Parking
| Garage |
Land
| Acreage | No |
| Sewer | Sanitary Sewer |
| SizeDepth | 113 Ft ,7 In |
| SizeFrontage | 29 Ft ,6 In |
| SizeIrregular | 29.5 X 113.6 Ft |
| SizeTotalText | 29.5 X 113.6 Ft |
Rooms
| Level | Type | Length | Width | Dimensions |
|---|---|---|---|---|
| Main Level | Living Room | 3.35 m | 3.15 m | 3.35 m x 3.15 m |
| Main Level | Dining Room | 3.35 m | 3.15 m | 3.35 m x 3.15 m |
| Main Level | Kitchen | 3.78 m | 2.74 m | 3.78 m x 2.74 m |
| Main Level | Primary Bedroom | 3.28 m | 3.12 m | 3.28 m x 3.12 m |
Interested?
Contact us for more information
Mischelle Chandel
Salesperson
RE/MAX West Realty Inc.
10473 Islington Ave
Kleinburg, Ontario L0J 1C0
10473 Islington Ave
Kleinburg, Ontario L0J 1C0












