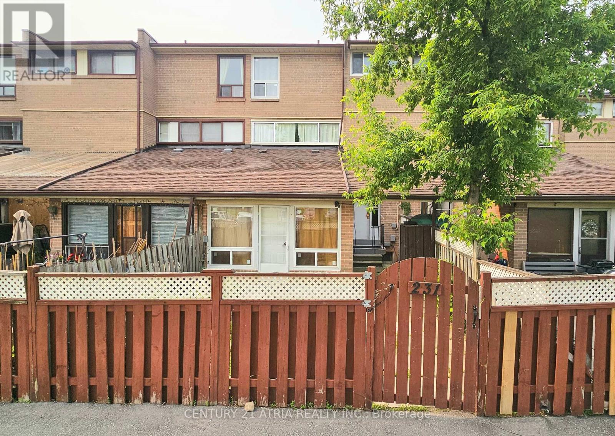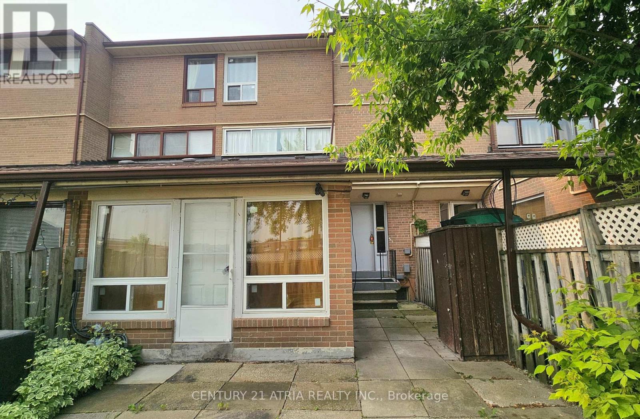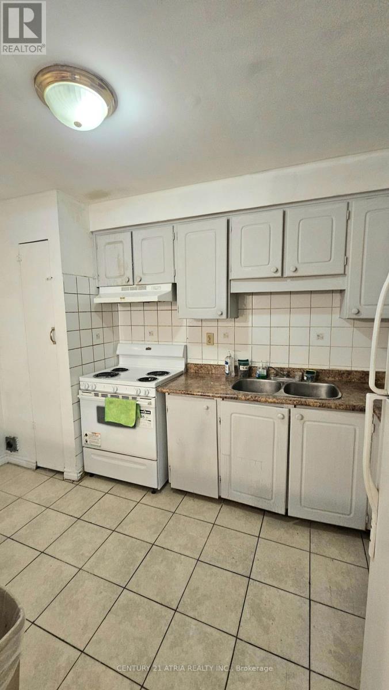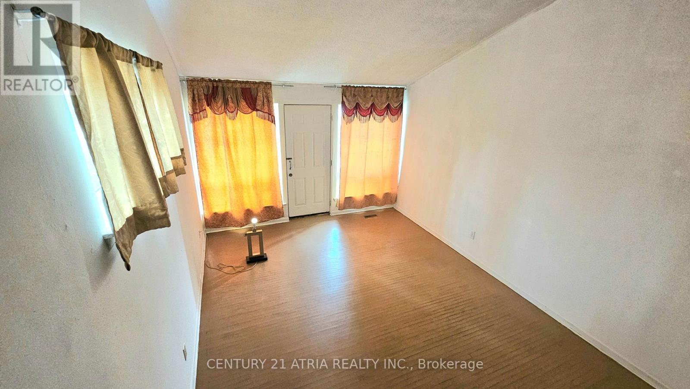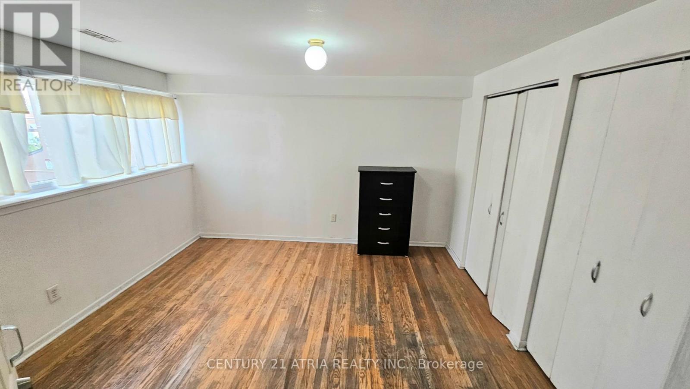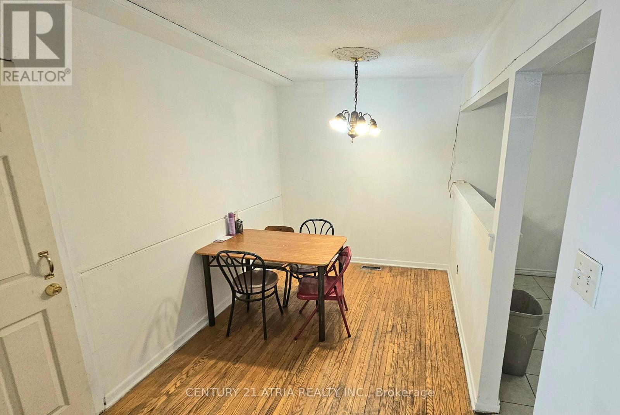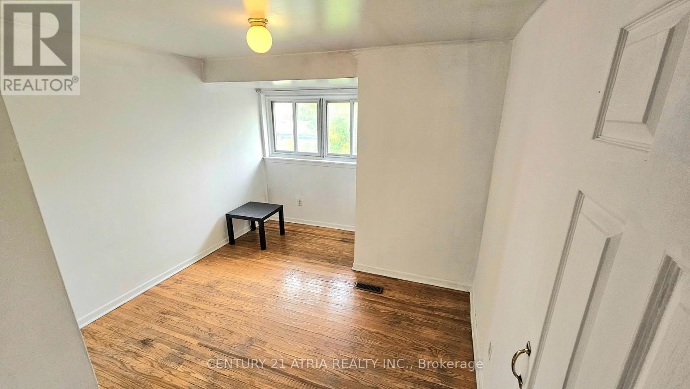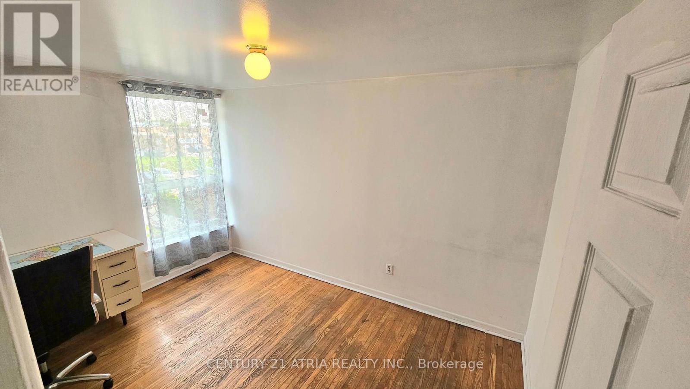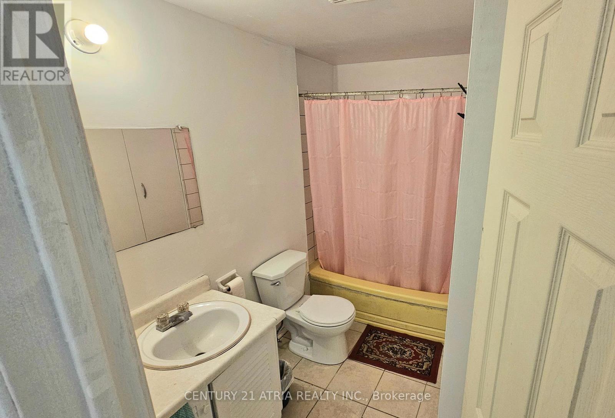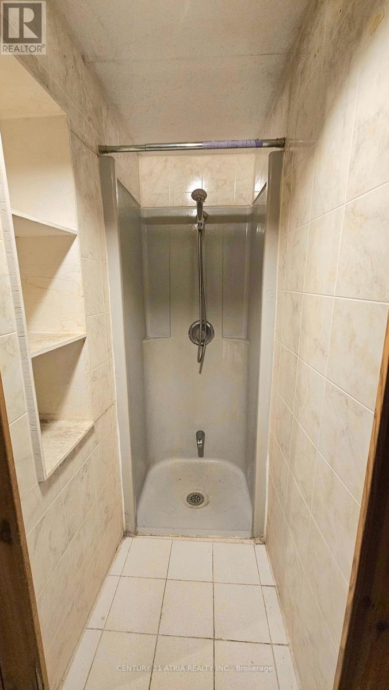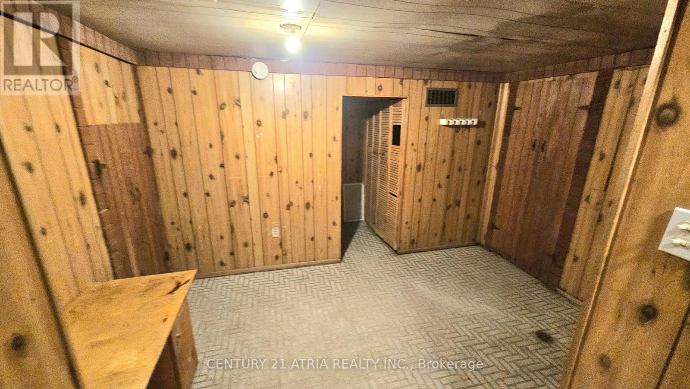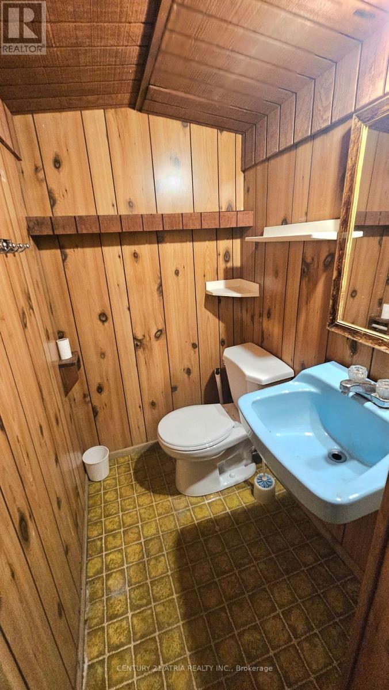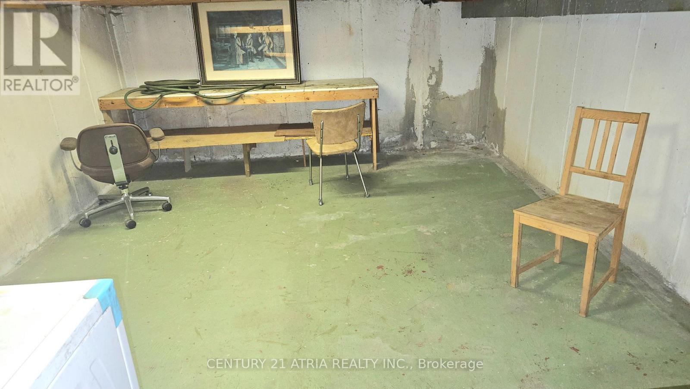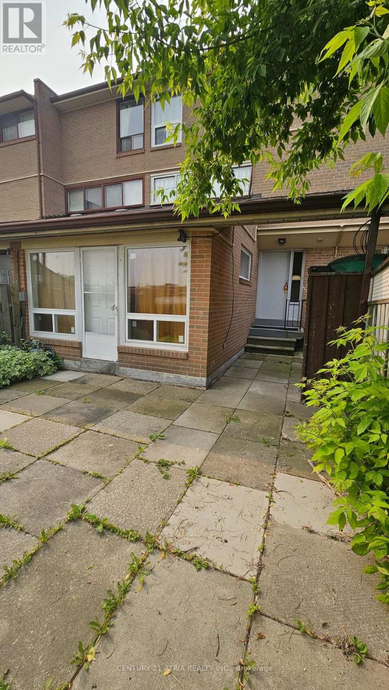245 West Beaver Creek Rd #9B
(289)317-1288
231 - 260 John Garland Boulevard Toronto, Ontario M9V 1N8
3 Bedroom
2 Bathroom
1200 - 1399 sqft
Central Air Conditioning
Forced Air
$595,800Maintenance, Common Area Maintenance, Insurance, Parking
$514.11 Monthly
Maintenance, Common Area Maintenance, Insurance, Parking
$514.11 MonthlyBright & Spacious Three Bedroom Condo Townhome... Nice Sized Three Bedrooms...Two Bathrooms... Hardwood Flooring... Just Steps To All Amenities ... Walking Distance To Bus Stops... Basement With Rec Room & Laundry & Much More. (id:35762)
Property Details
| MLS® Number | W12189342 |
| Property Type | Single Family |
| Neigbourhood | Etobicoke |
| Community Name | West Humber-Clairville |
| CommunityFeatures | Pet Restrictions |
| ParkingSpaceTotal | 1 |
Building
| BathroomTotal | 2 |
| BedroomsAboveGround | 3 |
| BedroomsTotal | 3 |
| Appliances | Water Heater, Dryer, Stove, Washer, Refrigerator |
| BasementDevelopment | Partially Finished |
| BasementType | N/a (partially Finished) |
| CoolingType | Central Air Conditioning |
| ExteriorFinish | Brick |
| FlooringType | Hardwood, Ceramic |
| HeatingFuel | Natural Gas |
| HeatingType | Forced Air |
| StoriesTotal | 2 |
| SizeInterior | 1200 - 1399 Sqft |
| Type | Row / Townhouse |
Parking
| No Garage |
Land
| Acreage | No |
Rooms
| Level | Type | Length | Width | Dimensions |
|---|---|---|---|---|
| Second Level | Primary Bedroom | 3.8 m | 4.72 m | 3.8 m x 4.72 m |
| Second Level | Bedroom 2 | 3.8 m | 2.56 m | 3.8 m x 2.56 m |
| Second Level | Bedroom 3 | 3.81 m | 2.45 m | 3.81 m x 2.45 m |
| Basement | Recreational, Games Room | 5.64 m | 3.81 m | 5.64 m x 3.81 m |
| Ground Level | Living Room | 3.65 m | 4.71 m | 3.65 m x 4.71 m |
| Ground Level | Dining Room | 3.66 m | 2.46 m | 3.66 m x 2.46 m |
| Ground Level | Kitchen | 3.81 m | 2.36 m | 3.81 m x 2.36 m |
Interested?
Contact us for more information
Tuan Van
Salesperson
Century 21 Atria Realty Inc.
C200-1550 Sixteenth Ave Bldg C South
Richmond Hill, Ontario L4B 3K9
C200-1550 Sixteenth Ave Bldg C South
Richmond Hill, Ontario L4B 3K9

