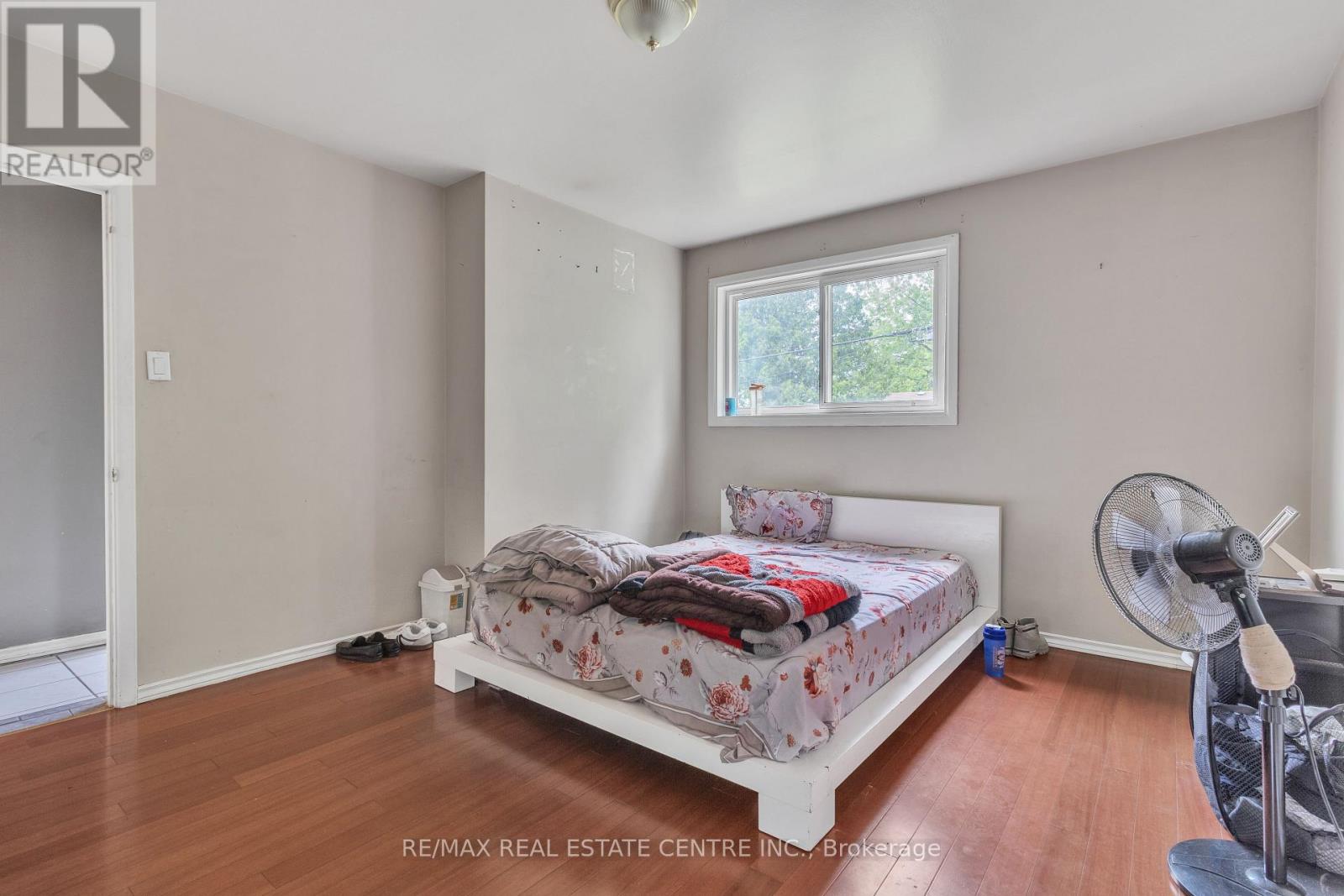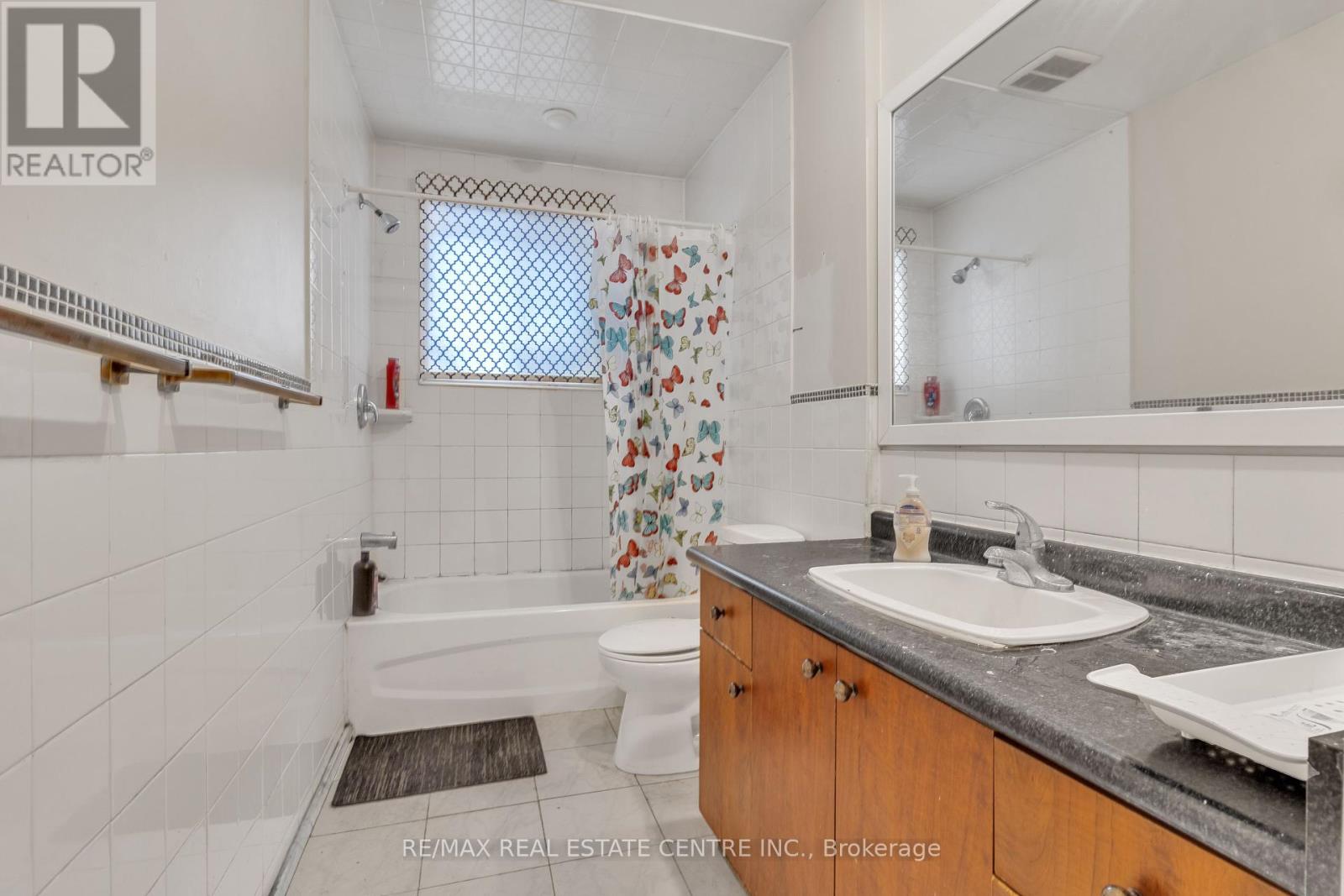19 Langwith Court Brampton, Ontario L6Y 1Z9
$799,990
Welcome to this fantastic opportunity in a highly desirable neighborhood perfect for first-time buyers and savvy investors alike! This home features 51 ft Frontage, detached bunglow with 3 spacious bedrooms and 3 full bathrooms, with an additional 3 bedrooms in a fully legal basement suite, offering excellent income potential or multi-generational living. Enjoy the convenience of 4-car driveway parking and 2 covered carport spaces, providing ample room for vehicles. Recent upgrades include new roof shingles and a new furnace, ensuring peace of mind for years to come. Located within walking distance to parks, schools, shopping plazas, and transit, this property combines comfort, convenience, and future value. Whether you're looking to move in or rent out, this is a rare find in an ideal location. (id:35762)
Property Details
| MLS® Number | W12188489 |
| Property Type | Single Family |
| Community Name | Brampton South |
| Features | In-law Suite |
| ParkingSpaceTotal | 6 |
Building
| BathroomTotal | 3 |
| BedroomsAboveGround | 3 |
| BedroomsBelowGround | 3 |
| BedroomsTotal | 6 |
| Appliances | Dryer, Microwave, Stove, Washer, Window Coverings, Refrigerator |
| BasementDevelopment | Finished |
| BasementType | Full (finished) |
| ConstructionStyleAttachment | Detached |
| CoolingType | Central Air Conditioning |
| ExteriorFinish | Brick |
| FireplacePresent | Yes |
| FlooringType | Hardwood, Ceramic, Carpeted |
| FoundationType | Poured Concrete |
| HalfBathTotal | 1 |
| HeatingFuel | Natural Gas |
| HeatingType | Forced Air |
| StoriesTotal | 2 |
| SizeInterior | 1100 - 1500 Sqft |
| Type | House |
| UtilityWater | Municipal Water |
Parking
| Attached Garage | |
| Garage |
Land
| Acreage | No |
| Sewer | Sanitary Sewer |
| SizeDepth | 100 Ft |
| SizeFrontage | 51 Ft |
| SizeIrregular | 51 X 100 Ft |
| SizeTotalText | 51 X 100 Ft |
Rooms
| Level | Type | Length | Width | Dimensions |
|---|---|---|---|---|
| Basement | Living Room | 4.8 m | 3.66 m | 4.8 m x 3.66 m |
| Basement | Kitchen | 3.511 m | 3.511 m | 3.511 m x 3.511 m |
| Basement | Primary Bedroom | 2.578 m | 2.599 m | 2.578 m x 2.599 m |
| Basement | Bedroom 2 | 3.429 m | 2.67 m | 3.429 m x 2.67 m |
| Basement | Bedroom 3 | 2.2 m | 1.679 m | 2.2 m x 1.679 m |
| Main Level | Living Room | 4.879 m | 3.66 m | 4.879 m x 3.66 m |
| Main Level | Dining Room | 2.819 m | 2.74 m | 2.819 m x 2.74 m |
| Main Level | Kitchen | 3.66 m | 3.429 m | 3.66 m x 3.429 m |
| Main Level | Primary Bedroom | 3.959 m | 3.66 m | 3.959 m x 3.66 m |
| Main Level | Bedroom 2 | 3.279 m | 2.74 m | 3.279 m x 2.74 m |
| Main Level | Bedroom 3 | 3.27 m | 2.74 m | 3.27 m x 2.74 m |
https://www.realtor.ca/real-estate/28399910/19-langwith-court-brampton-brampton-south-brampton-south
Interested?
Contact us for more information
Ravi Agnihotri
Salesperson
Manmohan Khroud
Broker

























