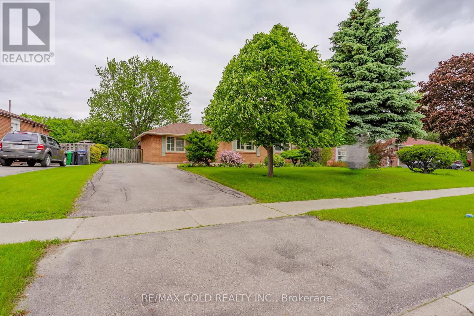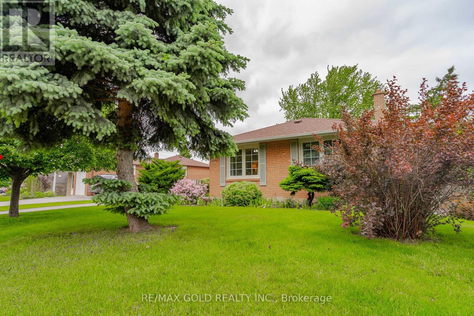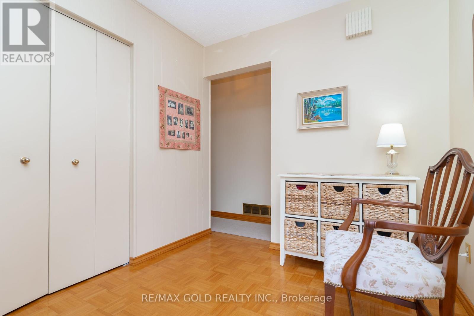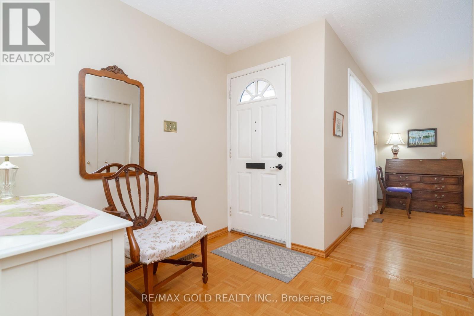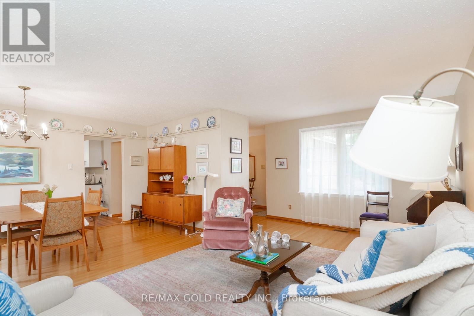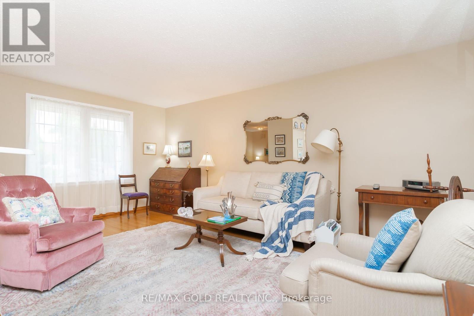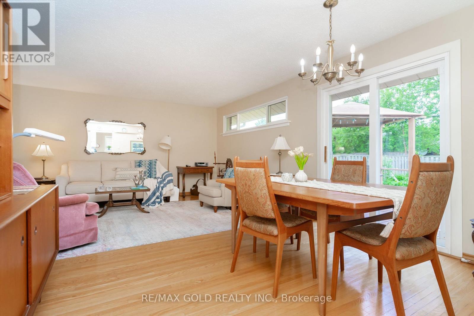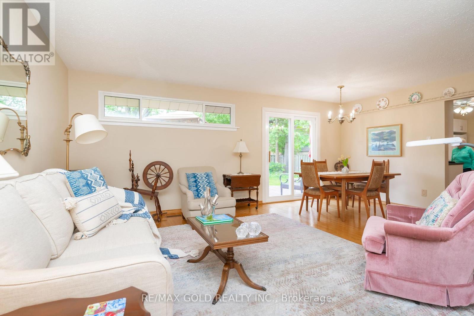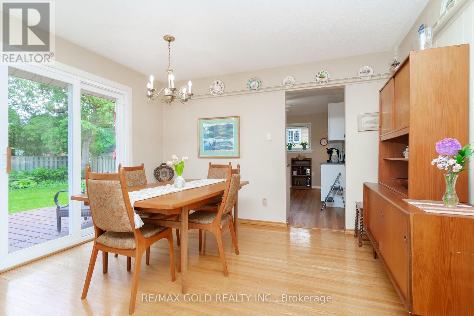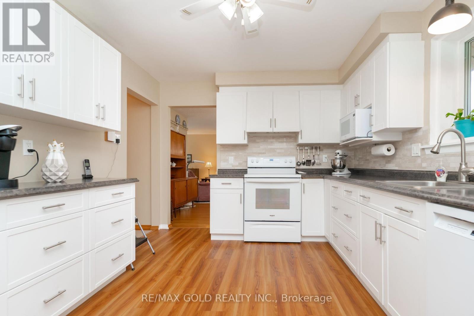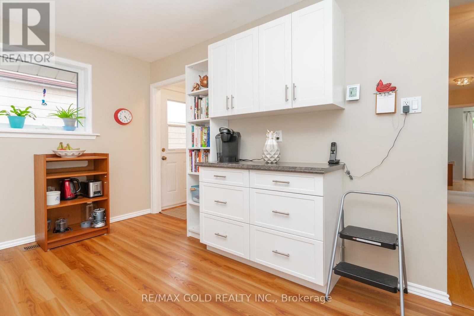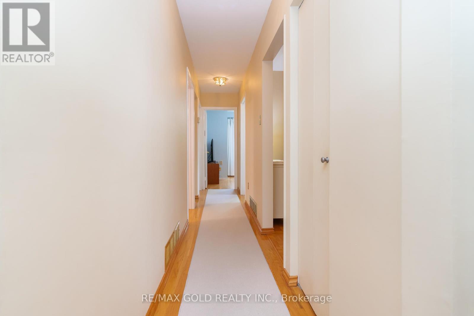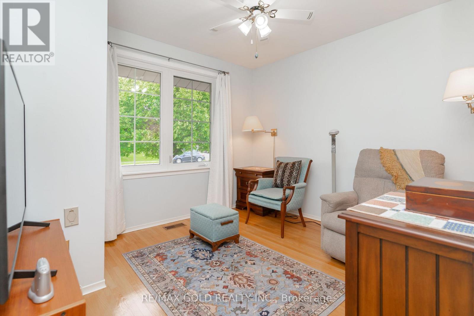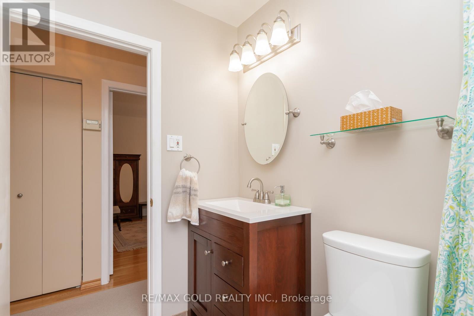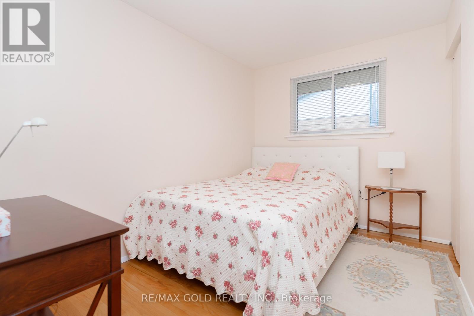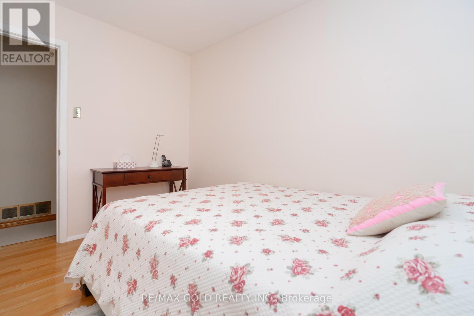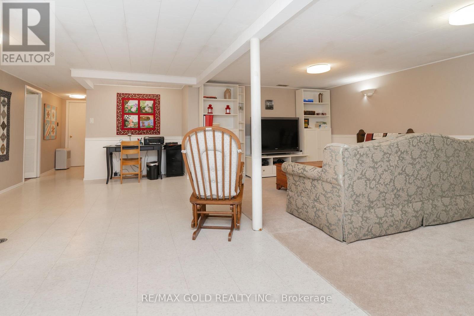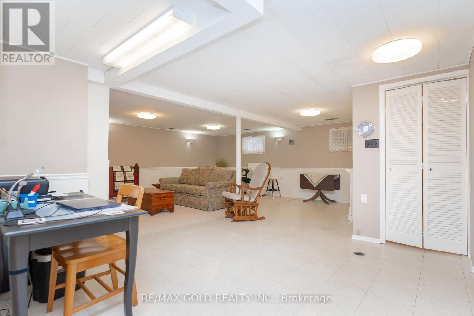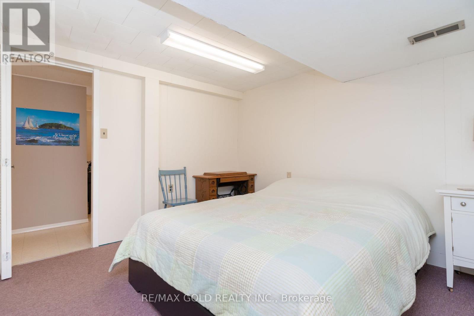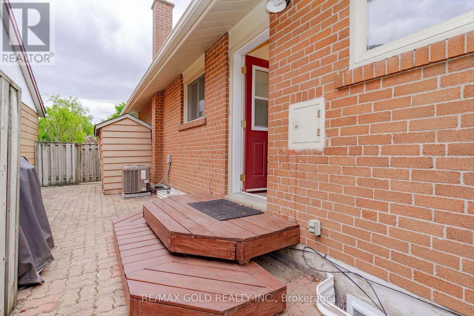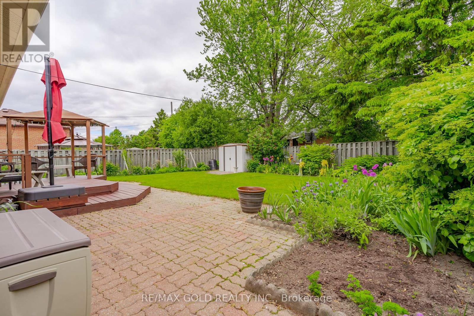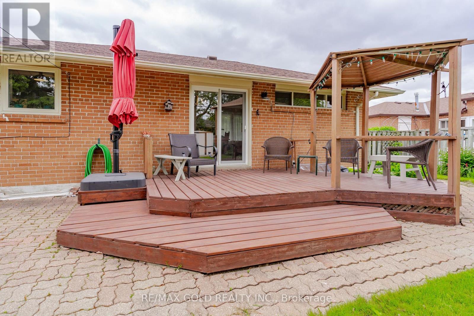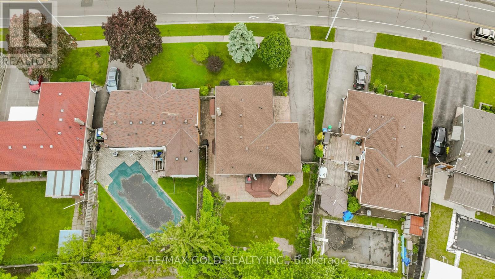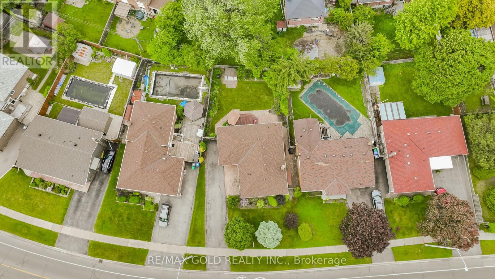226 Avondale Boulevard Brampton, Ontario L6T 1J4
$899,000
Welcome to 226 Avondale Blvd. Beautiful and Well Maintained 3 Bedroom Home Located in Desirable Neighborhood Close to GO Station. Features Bright and Spacious Living Room Overlooking Manicured Front Yard. Family Sized Dining Area Walks out to Large Deck. Kitchen with Laminate Floor. 3 + 1 Generous Sized Bedrooms. 2 Full Washrooms. Professionally Finished Basement with Separate Entrance Features Huge Rec Room with 3 Piece Bathroom and 1 Bedroom Allowing A Savvy Buyer Many Options to Cater to Their Specific Requirements. Beautiful Backyard with Large Deck and Gazebo/Stone Patio for Summer BBQs. Garden Area for Relaxing Summer and Get-togethers with Family and Friends. Great Opportunity for Investor, Growing/Large Family or for First Time Home Buyer with Income Potential From Lower Level. Extra Long Driveway with 4 Parking Spaces. Ready to Move-in Home. Close to All Amenities: Schools, Park, Transit, Mall, Hwy 410/407. (id:35762)
Property Details
| MLS® Number | W12188539 |
| Property Type | Single Family |
| Community Name | Avondale |
| ParkingSpaceTotal | 4 |
Building
| BathroomTotal | 2 |
| BedroomsAboveGround | 3 |
| BedroomsBelowGround | 1 |
| BedroomsTotal | 4 |
| Appliances | Blinds, Dryer, Water Heater, Washer |
| ArchitecturalStyle | Bungalow |
| BasementDevelopment | Finished |
| BasementFeatures | Separate Entrance |
| BasementType | N/a (finished) |
| ConstructionStyleAttachment | Detached |
| CoolingType | Central Air Conditioning |
| ExteriorFinish | Brick |
| FlooringType | Hardwood, Laminate |
| FoundationType | Brick |
| HeatingFuel | Natural Gas |
| HeatingType | Forced Air |
| StoriesTotal | 1 |
| SizeInterior | 1100 - 1500 Sqft |
| Type | House |
| UtilityWater | Municipal Water |
Parking
| No Garage |
Land
| Acreage | No |
| Sewer | Sanitary Sewer |
| SizeDepth | 110 Ft |
| SizeFrontage | 62 Ft ,1 In |
| SizeIrregular | 62.1 X 110 Ft |
| SizeTotalText | 62.1 X 110 Ft |
Rooms
| Level | Type | Length | Width | Dimensions |
|---|---|---|---|---|
| Main Level | Living Room | 5.48 m | 3.36 m | 5.48 m x 3.36 m |
| Main Level | Dining Room | 3.62 m | 2.83 m | 3.62 m x 2.83 m |
| Main Level | Kitchen | 4.42 m | 3.12 m | 4.42 m x 3.12 m |
| Main Level | Primary Bedroom | 3.98 m | 3.37 m | 3.98 m x 3.37 m |
https://www.realtor.ca/real-estate/28399920/226-avondale-boulevard-brampton-avondale-avondale
Interested?
Contact us for more information
Harry Singh
Broker
2720 North Park Dr Unit 50
Brampton, Ontario L6S 0E9


