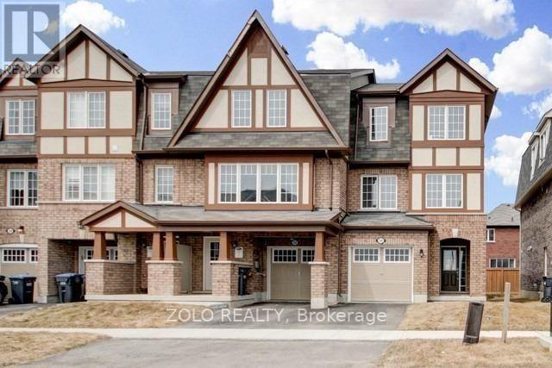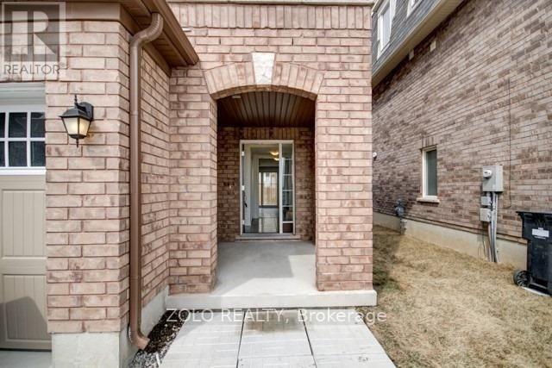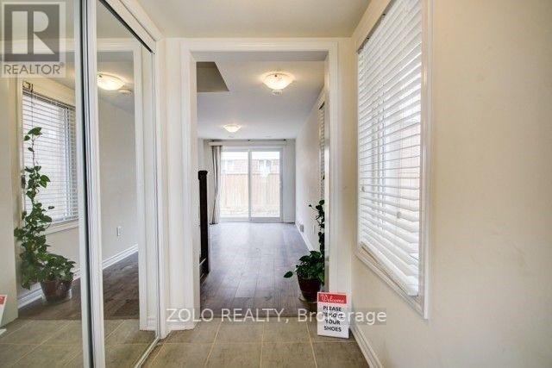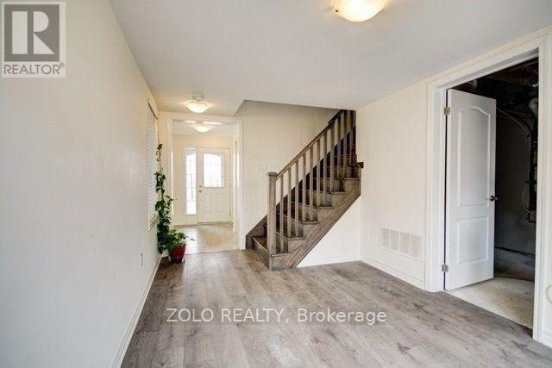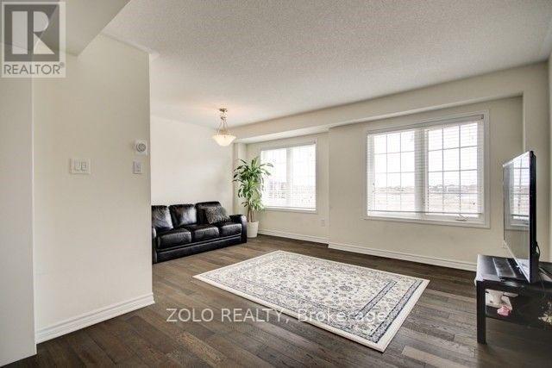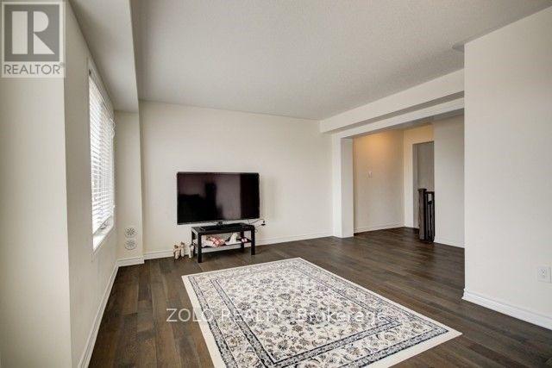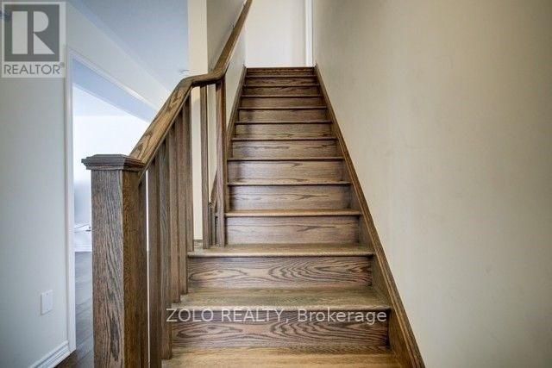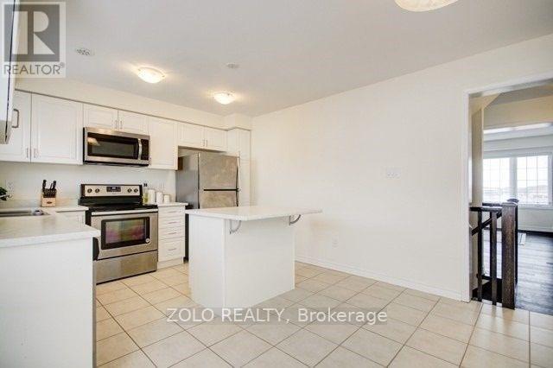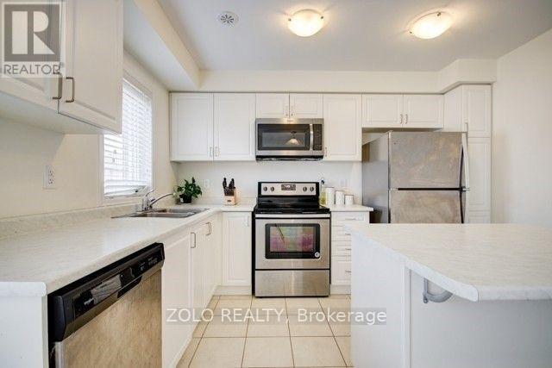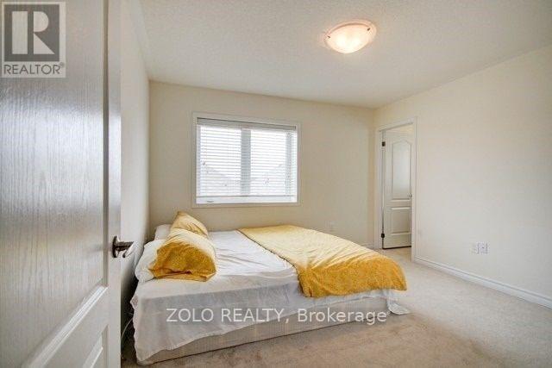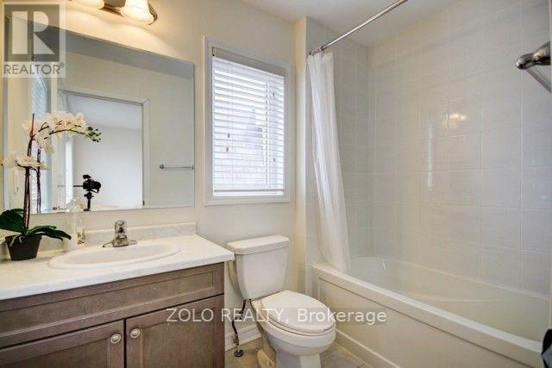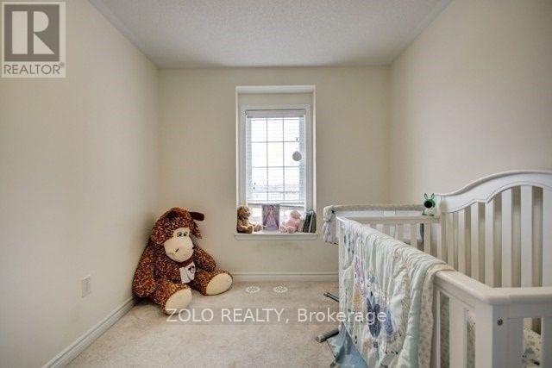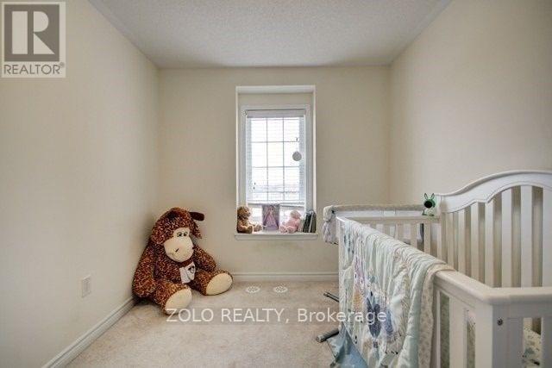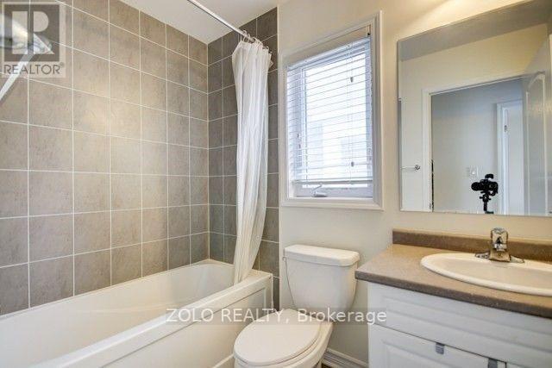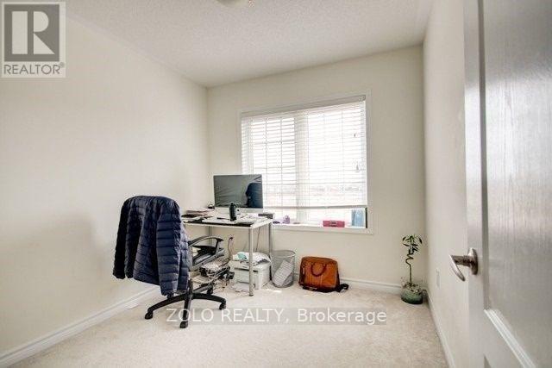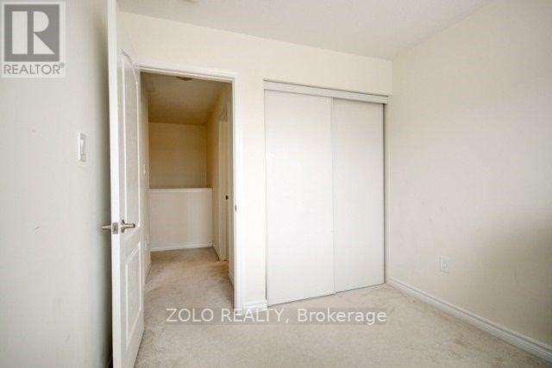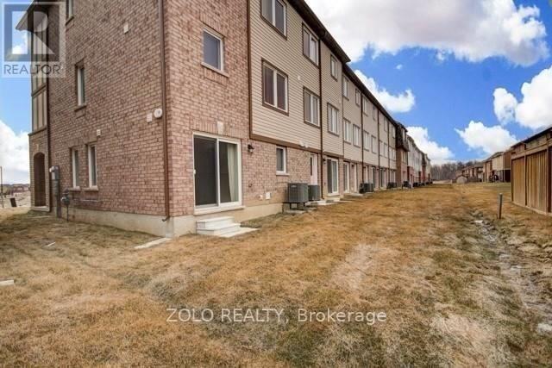245 West Beaver Creek Rd #9B
(289)317-1288
34 Stewardship Road Brampton, Ontario L7A 4E8
4 Bedroom
3 Bathroom
1500 - 2000 sqft
Central Air Conditioning
Forced Air
$699,900
Immaculate Bright End Unit Freehold Townhouse Feels Like Semi With Separate Rental Potential. 3 parking spots. Easy Access To Mt. Pleasant Go Station, Sun Filled Eat-In Kitchen With Modern Finishes And Stainless Steel Appliances. Open Concept Living Room. Finished Walkout Basement. Plenty Of Upgrades Including Hardwood Floors And Hardwood Staircase (id:35762)
Property Details
| MLS® Number | W12187982 |
| Property Type | Single Family |
| Community Name | Northwest Brampton |
| AmenitiesNearBy | Hospital, Place Of Worship, Public Transit |
| Features | Ravine |
| ParkingSpaceTotal | 3 |
Building
| BathroomTotal | 3 |
| BedroomsAboveGround | 3 |
| BedroomsBelowGround | 1 |
| BedroomsTotal | 4 |
| Age | 0 To 5 Years |
| BasementDevelopment | Finished |
| BasementFeatures | Walk Out |
| BasementType | N/a (finished) |
| ConstructionStyleAttachment | Attached |
| CoolingType | Central Air Conditioning |
| ExteriorFinish | Brick |
| FlooringType | Hardwood |
| FoundationType | Unknown |
| HalfBathTotal | 1 |
| HeatingFuel | Natural Gas |
| HeatingType | Forced Air |
| StoriesTotal | 3 |
| SizeInterior | 1500 - 2000 Sqft |
| Type | Row / Townhouse |
| UtilityWater | Municipal Water |
Parking
| Garage |
Land
| Acreage | No |
| FenceType | Fenced Yard |
| LandAmenities | Hospital, Place Of Worship, Public Transit |
| Sewer | Sanitary Sewer |
| SizeDepth | 82 Ft |
| SizeFrontage | 24 Ft ,2 In |
| SizeIrregular | 24.2 X 82 Ft ; End Unit Freehold Townhome |
| SizeTotalText | 24.2 X 82 Ft ; End Unit Freehold Townhome|under 1/2 Acre |
Rooms
| Level | Type | Length | Width | Dimensions |
|---|---|---|---|---|
| Second Level | Dining Room | 5.52 m | 4.53 m | 5.52 m x 4.53 m |
| Second Level | Kitchen | 5.49 m | 3.57 m | 5.49 m x 3.57 m |
| Second Level | Eating Area | 5.49 m | 3.57 m | 5.49 m x 3.57 m |
Utilities
| Cable | Available |
| Electricity | Available |
| Sewer | Available |
Interested?
Contact us for more information
Areesha Syed
Salesperson
Zolo Realty
5700 Yonge St #1900, 106458
Toronto, Ontario M2M 4K2
5700 Yonge St #1900, 106458
Toronto, Ontario M2M 4K2


