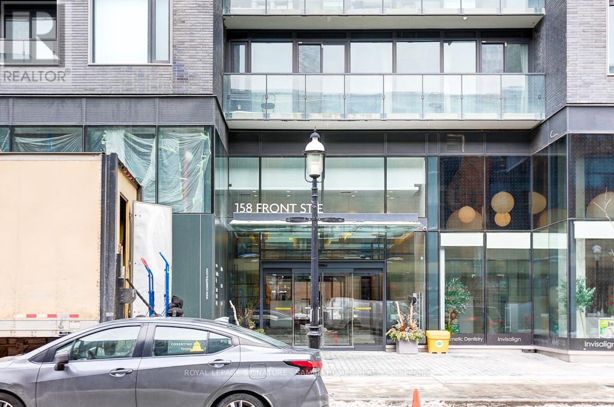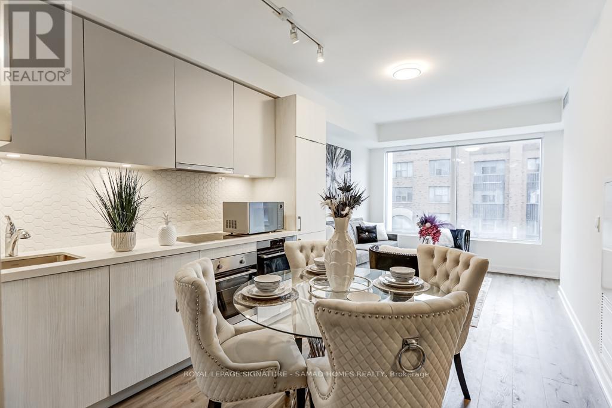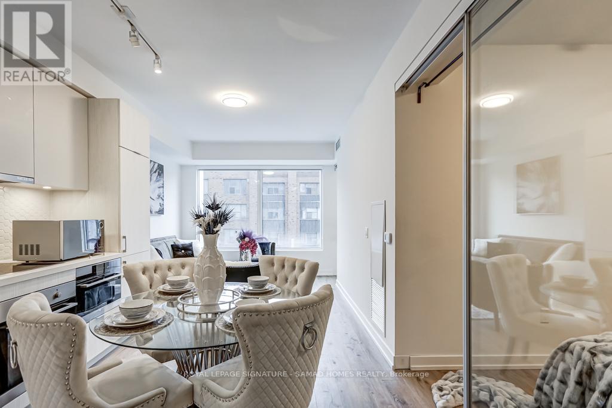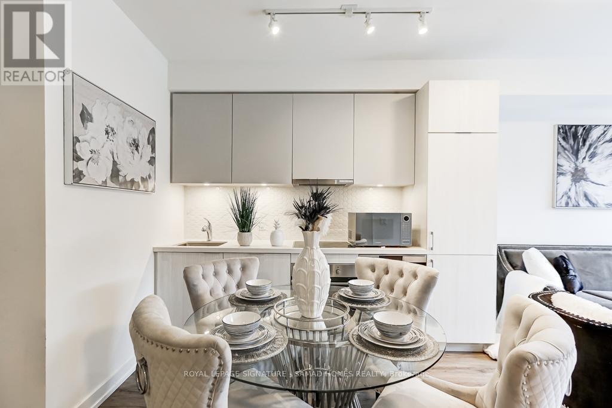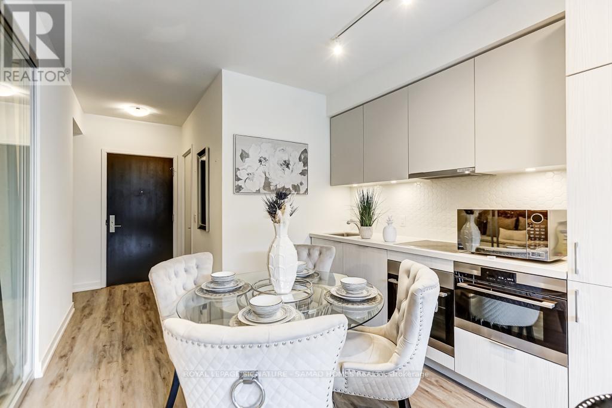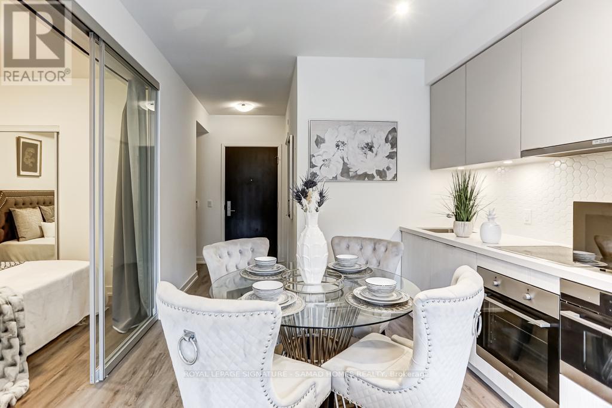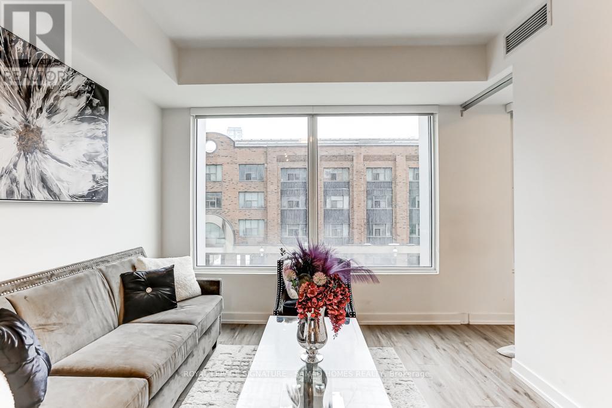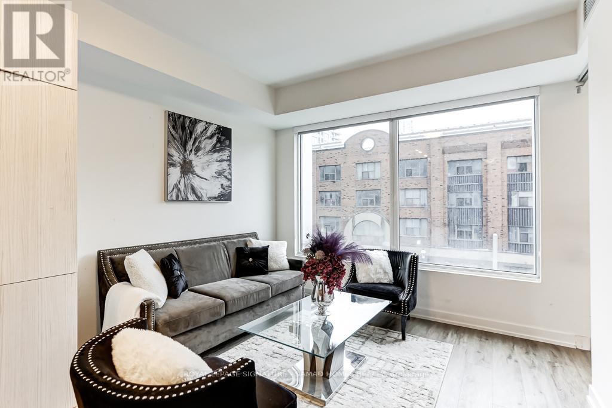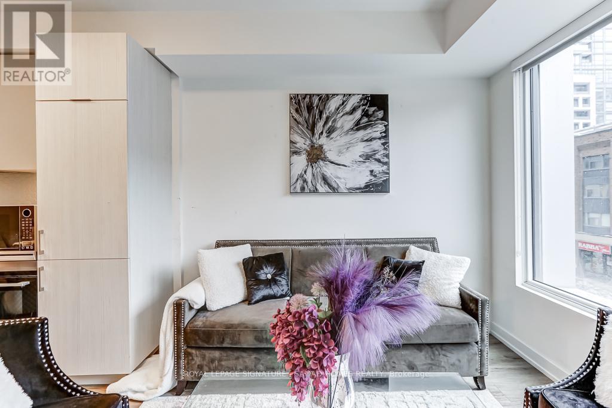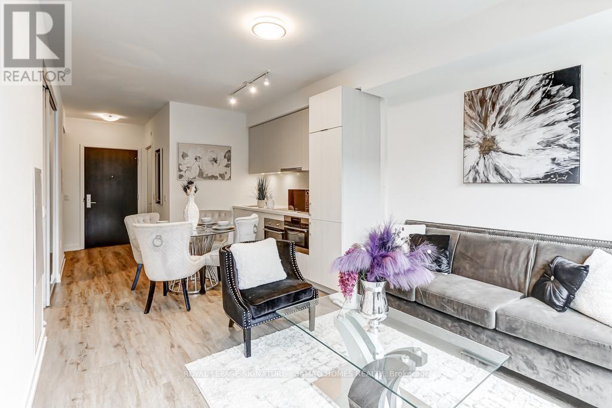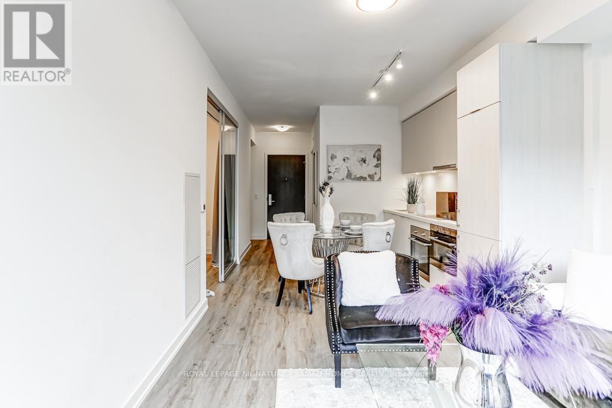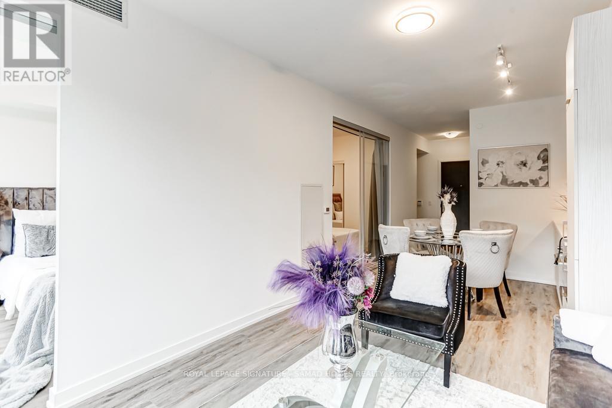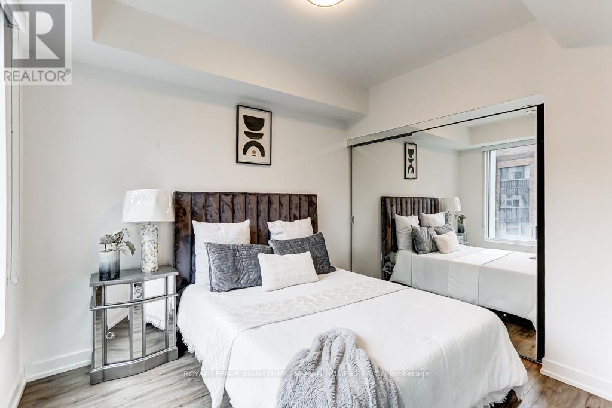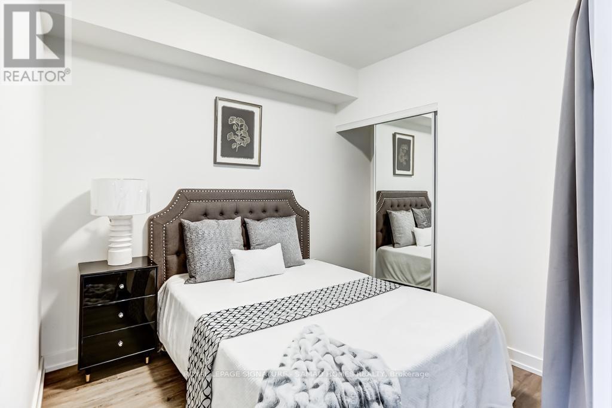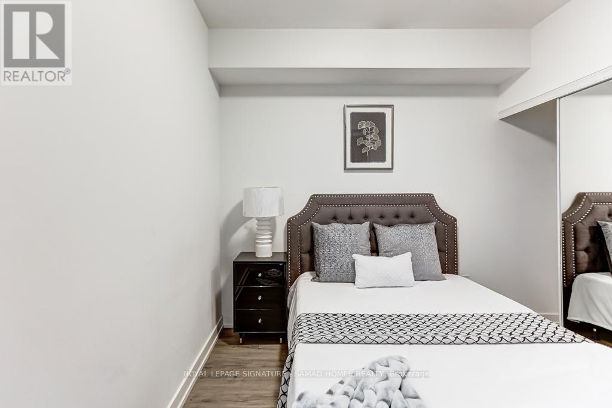223 - 158 Front Street E Toronto, Ontario M5A 0K9
$2,700 Monthly
Live where the city comes alive in this stylish and spacious 1-bedroom + den condo in the heart of the vibrant St. Lawrence Market neighborhood. Featuring soaring 10-foot ceilings, high-end finishes, and an abundance of natural light, this thoughtfully designed unit blends comfort and modern style. The enclosed den with a sliding door offers incredible versatility perfect as a home office, guest room, or cozy second bedroom. This building offers an impressive array of top-tier amenities, including a rooftop pool and sun deck with city views, a three-level gym, yoga studio, pet spa, billiards lounge, theater, games room, library, party/dining room, BBQ hookup, guest suites, and 24/7 concierge service ideal for entertaining or unwinding after a busy day. Step outside and immerse yourself in one of Toronto's most exciting neighborhoods. You're just steps from the historic St. Lawrence Market, King Street TTC, trendy restaurants, local shops, and beautiful parks. Plus, with quick access to the Financial and Entertainment Districts, Union Station, and the Gardiner Expressway, commuting is effortless. Perfect for young professionals or couples seeking a vibrant, connected urban lifestyle this is downtown living at its best. Don't miss your chance to make it yours! 100% of utilities are to be paid by Tenant. (id:35762)
Property Details
| MLS® Number | C12182529 |
| Property Type | Single Family |
| Neigbourhood | Toronto Centre |
| Community Name | Moss Park |
| CommunicationType | High Speed Internet |
| CommunityFeatures | Pet Restrictions |
Building
| BathroomTotal | 1 |
| BedroomsAboveGround | 2 |
| BedroomsTotal | 2 |
| CoolingType | Central Air Conditioning |
| ExteriorFinish | Brick, Concrete |
| HeatingFuel | Natural Gas |
| HeatingType | Forced Air |
| SizeInterior | 600 - 699 Sqft |
| Type | Apartment |
Parking
| Underground | |
| No Garage |
Land
| Acreage | No |
Rooms
| Level | Type | Length | Width | Dimensions |
|---|---|---|---|---|
| Flat | Kitchen | 5.97 m | 3.26 m | 5.97 m x 3.26 m |
| Flat | Living Room | 5.97 m | 3.26 m | 5.97 m x 3.26 m |
| Flat | Dining Room | 5.97 m | 5.97 m | 5.97 m x 5.97 m |
| Flat | Bedroom | 3.29 m | 2.92 m | 3.29 m x 2.92 m |
| Flat | Bedroom 2 | 2.92 m | 2.8 m | 2.92 m x 2.8 m |
https://www.realtor.ca/real-estate/28386860/223-158-front-street-e-toronto-moss-park-moss-park
Interested?
Contact us for more information
Alisa Smyrnov
Salesperson
9 Sampson Mews #201
Toronto, Ontario M3C 0H5
Omar Abdel Samad
Broker of Record
9 Sampson Mews #201
Toronto, Ontario M3C 0H5


