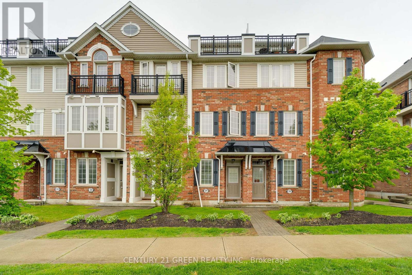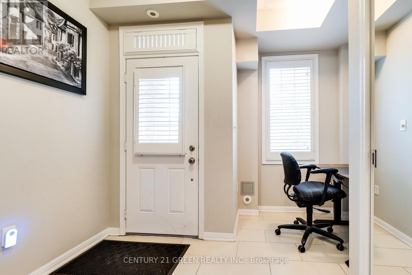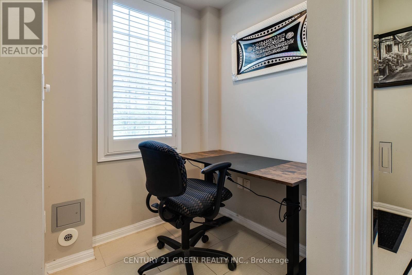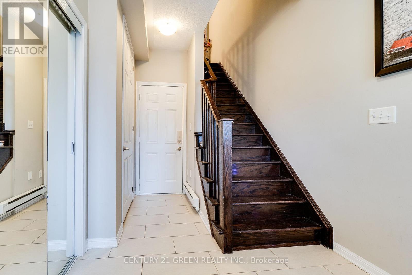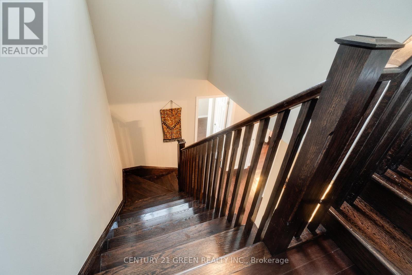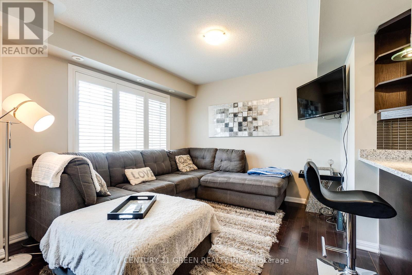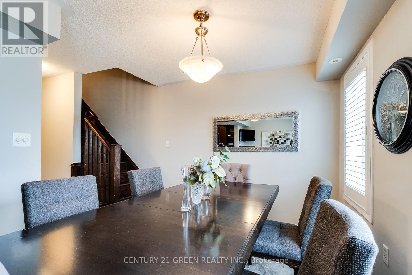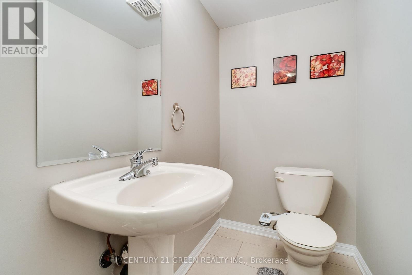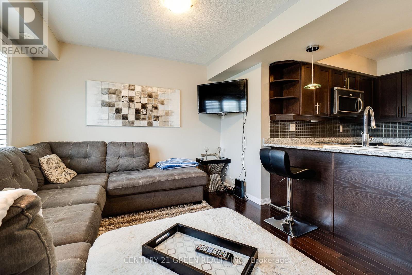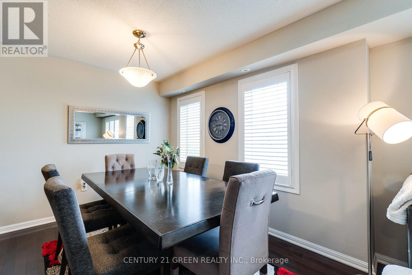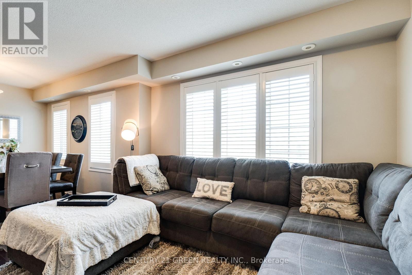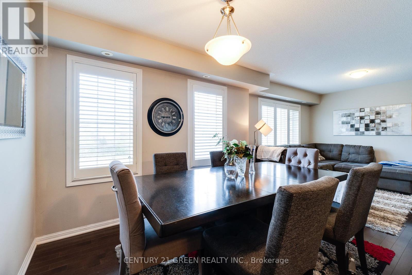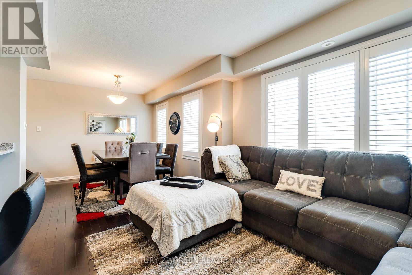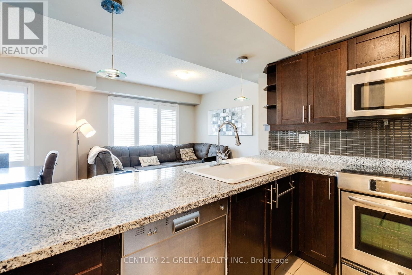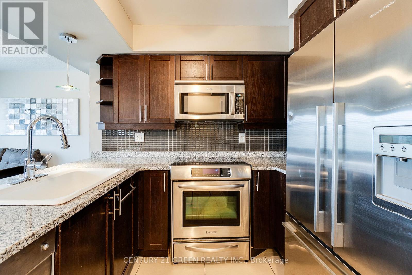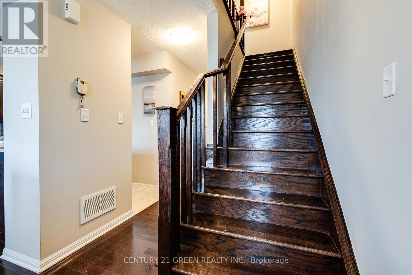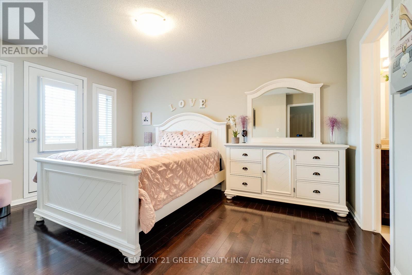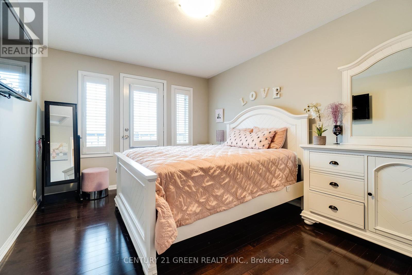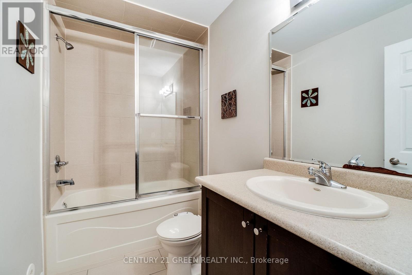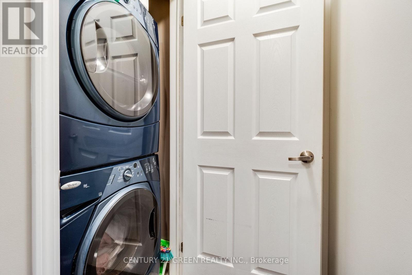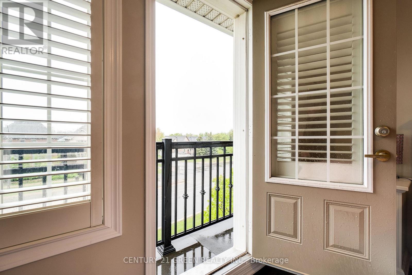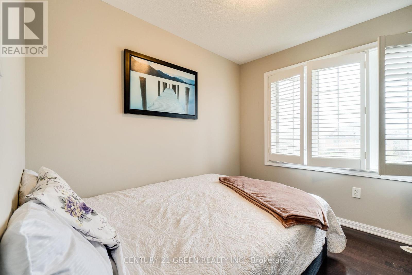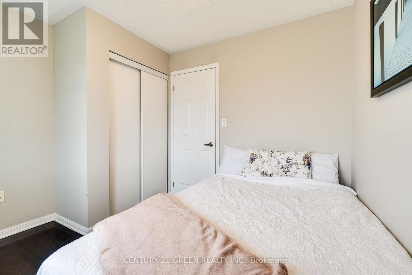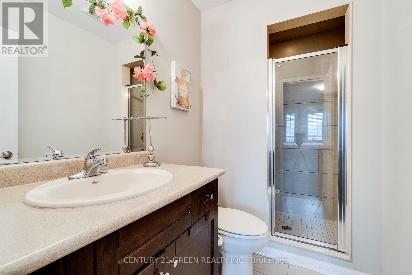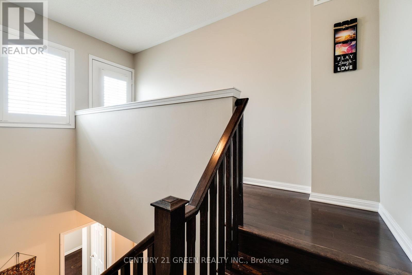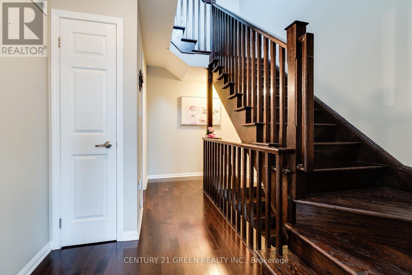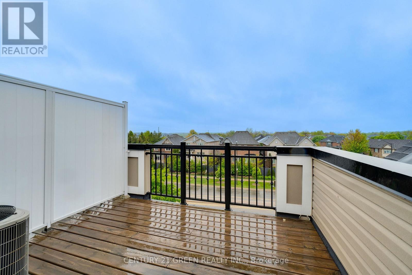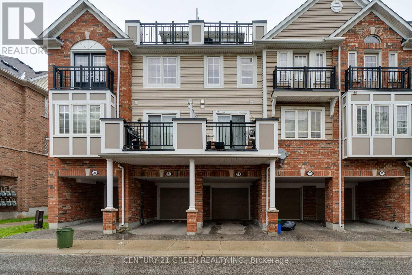245 West Beaver Creek Rd #9B
(289)317-1288
24 - 2614 Dashwood Drive Oakville, Ontario L6M 4C2
2 Bedroom
3 Bathroom
1000 - 1199 sqft
Central Air Conditioning
Forced Air
$749,000Maintenance, Common Area Maintenance, Parking
$518.30 Monthly
Maintenance, Common Area Maintenance, Parking
$518.30 MonthlyFabulous 2 Bdrm Townhouse Awaits It's New Owner. This Home Has Been Meticulously Maintained Property Features Rich, Dark Hardwood On Both Levels. Top Of The Line SS Appliances. Granite Counter Tops, Modern Glass Backsplash. California Shutters. Lovely Terrace Features Gas Bbq Hook Up. Office Nook On Main Level. Master Bdrm Features A Juliette Balcony With A 3 Piece Ensuite And Walk-In Closet. Perfect Starter Home (id:35762)
Property Details
| MLS® Number | W12182540 |
| Property Type | Single Family |
| Community Name | 1022 - WT West Oak Trails |
| CommunityFeatures | Pet Restrictions |
| ParkingSpaceTotal | 2 |
Building
| BathroomTotal | 3 |
| BedroomsAboveGround | 2 |
| BedroomsTotal | 2 |
| Age | 11 To 15 Years |
| Amenities | Visitor Parking |
| Appliances | Dishwasher, Dryer, Stove, Washer, Refrigerator |
| CoolingType | Central Air Conditioning |
| ExteriorFinish | Brick |
| HalfBathTotal | 1 |
| HeatingFuel | Natural Gas |
| HeatingType | Forced Air |
| StoriesTotal | 3 |
| SizeInterior | 1000 - 1199 Sqft |
| Type | Row / Townhouse |
Parking
| Garage | |
| Covered |
Land
| Acreage | No |
Rooms
| Level | Type | Length | Width | Dimensions |
|---|---|---|---|---|
| Second Level | Living Room | 6.43 m | 3.26 m | 6.43 m x 3.26 m |
| Third Level | Primary Bedroom | 4 m | 3.4 m | 4 m x 3.4 m |
| Third Level | Bedroom 2 | 3.15 m | 2.8 m | 3.15 m x 2.8 m |
| Main Level | Other | 1.7 m | 1.24 m | 1.7 m x 1.24 m |
| Main Level | Kitchen | 2.7 m | 2.5 m | 2.7 m x 2.5 m |
Interested?
Contact us for more information
Raveen Balendran
Salesperson
Century 21 Green Realty Inc.
6980 Maritz Dr Unit 8
Mississauga, Ontario L5W 1Z3
6980 Maritz Dr Unit 8
Mississauga, Ontario L5W 1Z3

