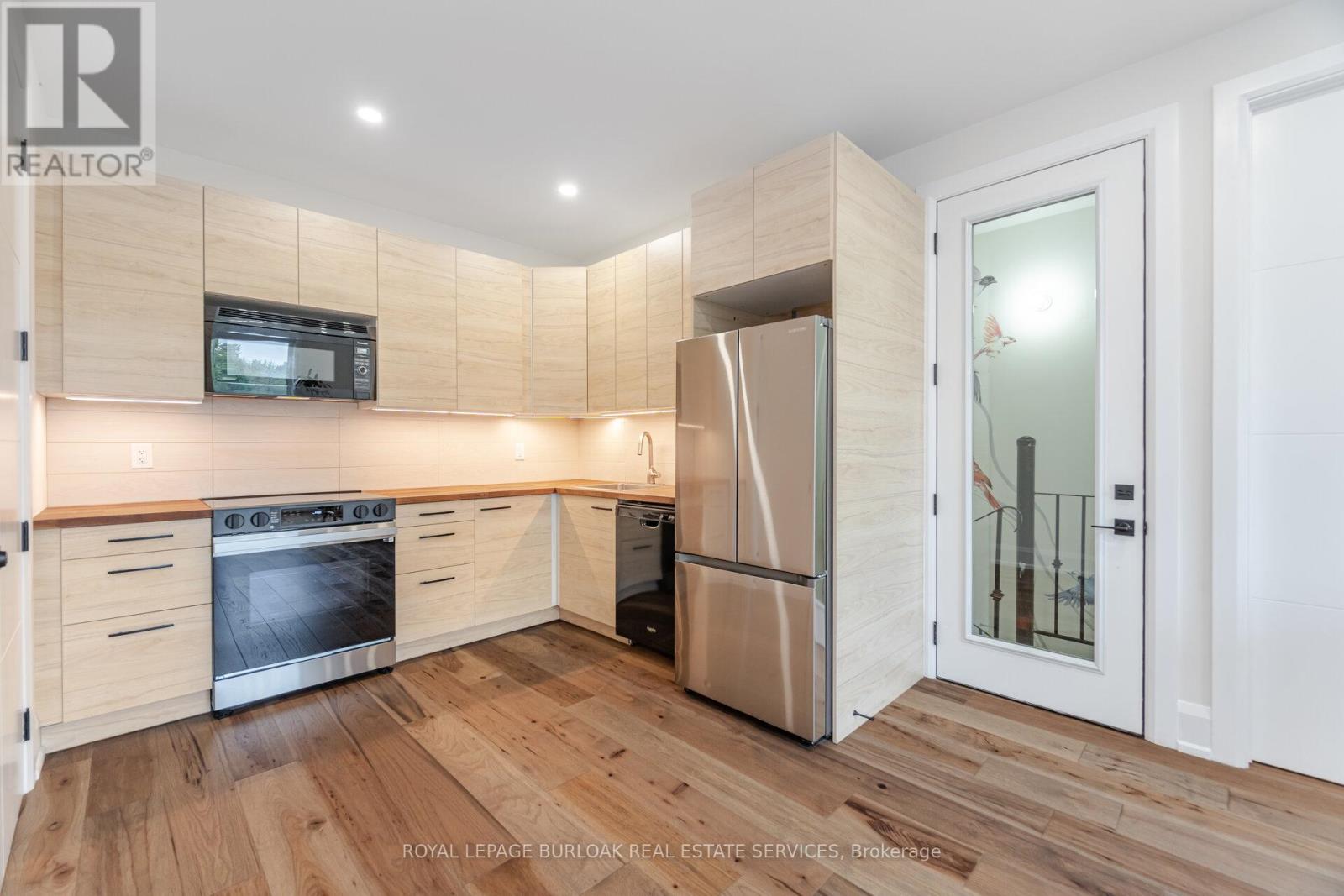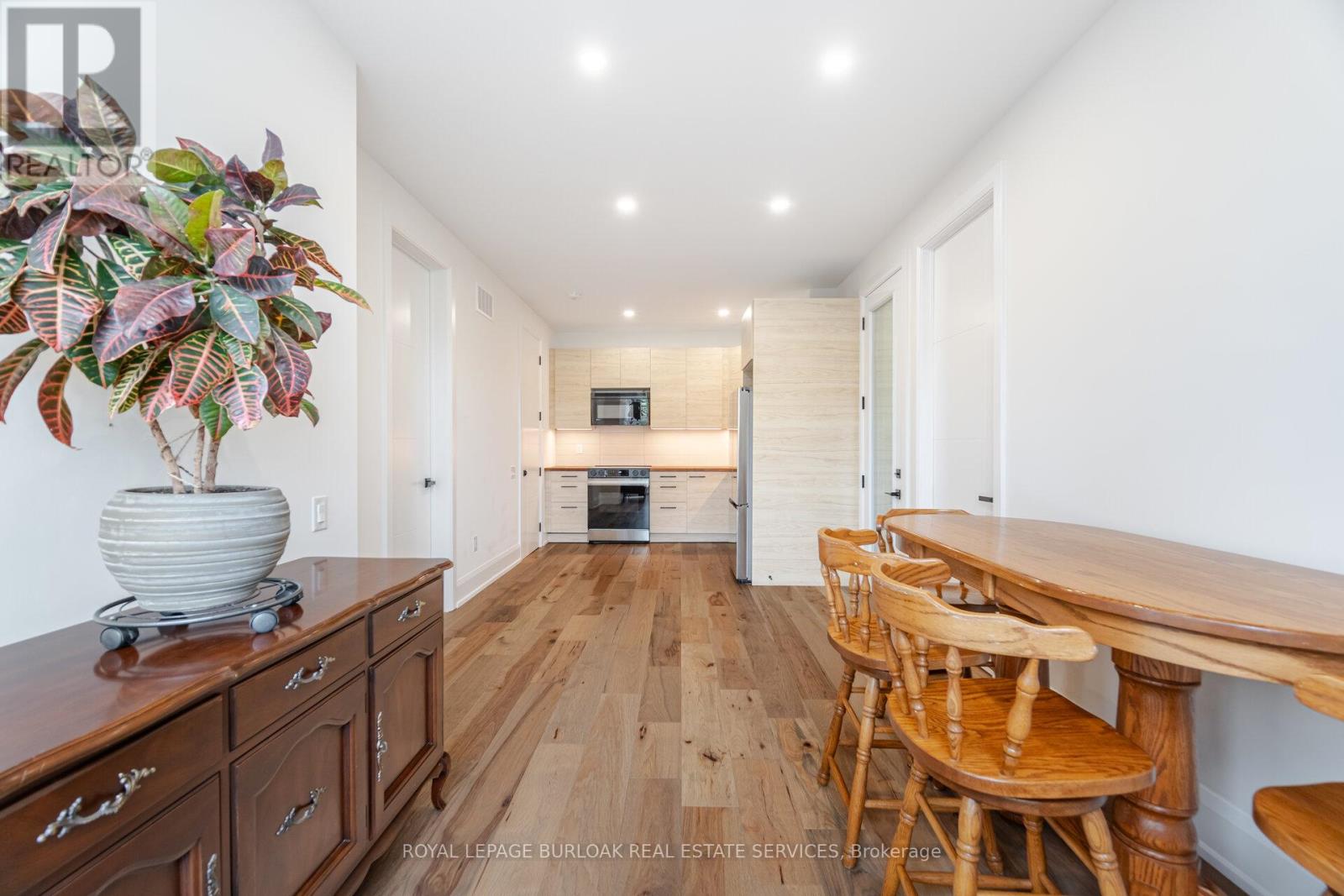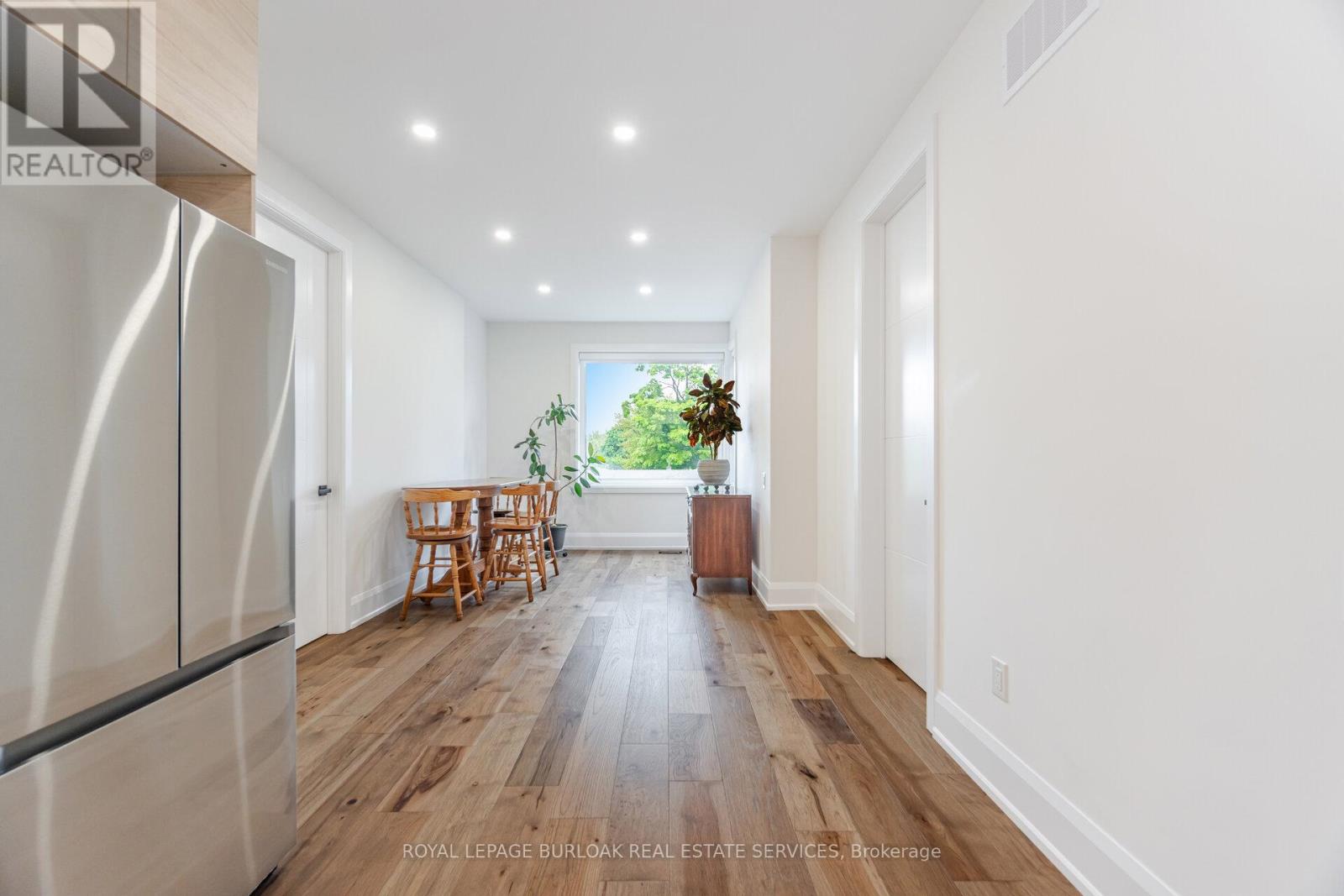A - 527 Vyner Crescent Oakville, Ontario L6L 3R4
$2,300 Monthly
Welcome to Unit A - 527 Vyner Crescent, a beautifully crafted 1-bedroom apartment in one of Oakville's most desirable neighbourhoods. Newly built and thoughtfully designed, this stylish suite offers approximately 495 sq ft of modern comfort, separate entrance, located just above the garage of a quiet, well-maintained property. Step inside to discover a bright and inviting living space featuring contemporary finishes, sleek flooring, and large windows that fill the unit with natural light. Modern kitchen with brand new appliances. The open-concept layout provides a seamless flow between the kitchen, dining, and living areas perfect for relaxing or working from home. The spacious 5-piece bathroom is a true highlight, complete with double vanity, deep soaker tub with shower a rare find in a one-bedroom apartment. The private bedroom is cozy yet functional, offering a quiet retreat after a long day. Unit comes with 2 tandem parking spaces. Enjoy the convenience of in-suite laundry and a private entrance, all while living in a fantastic Oakville location close to parks, trails, shops, and transit. Whether you're a young professional or simply looking for a well-appointed space to call home, this unit is a must-see. Dont miss the opportunity to live in comfort and style! (id:35762)
Property Details
| MLS® Number | W12182587 |
| Property Type | Single Family |
| Community Name | 1020 - WO West |
| AmenitiesNearBy | Park, Public Transit, Schools |
| CommunityFeatures | Community Centre |
| Features | Carpet Free, In Suite Laundry |
| ParkingSpaceTotal | 2 |
Building
| BathroomTotal | 1 |
| BedroomsAboveGround | 1 |
| BedroomsTotal | 1 |
| Age | New Building |
| Appliances | Dishwasher, Dryer, Microwave, Stove, Washer, Refrigerator |
| ConstructionStyleAttachment | Detached |
| CoolingType | Central Air Conditioning |
| ExteriorFinish | Stucco |
| FoundationType | Poured Concrete |
| HeatingFuel | Natural Gas |
| HeatingType | Forced Air |
| Type | House |
| UtilityWater | Municipal Water |
Parking
| No Garage | |
| Tandem |
Land
| Acreage | No |
| LandAmenities | Park, Public Transit, Schools |
| Sewer | Sanitary Sewer |
| SurfaceWater | Lake/pond |
Rooms
| Level | Type | Length | Width | Dimensions |
|---|---|---|---|---|
| Main Level | Primary Bedroom | 4.05 m | 2.83 m | 4.05 m x 2.83 m |
| Main Level | Laundry Room | 1.8 m | 1.22 m | 1.8 m x 1.22 m |
| Main Level | Kitchen | 4.66 m | 1.8 m | 4.66 m x 1.8 m |
| Main Level | Family Room | 3.14 m | 2.87 m | 3.14 m x 2.87 m |
| Main Level | Bathroom | 3.29 m | 1.89 m | 3.29 m x 1.89 m |
| Main Level | Foyer | 1.71 m | 1.37 m | 1.71 m x 1.37 m |
| Main Level | Other | 5.97 m | 1.07 m | 5.97 m x 1.07 m |
https://www.realtor.ca/real-estate/28387290/a-527-vyner-crescent-oakville-wo-west-1020-wo-west
Interested?
Contact us for more information
Kyle Van Der Boom
Salesperson
3060 Mainway Suite 200a
Burlington, Ontario L7M 1A3
3060 Mainway Suite 200a
Burlington, Ontario L7M 1A3

























