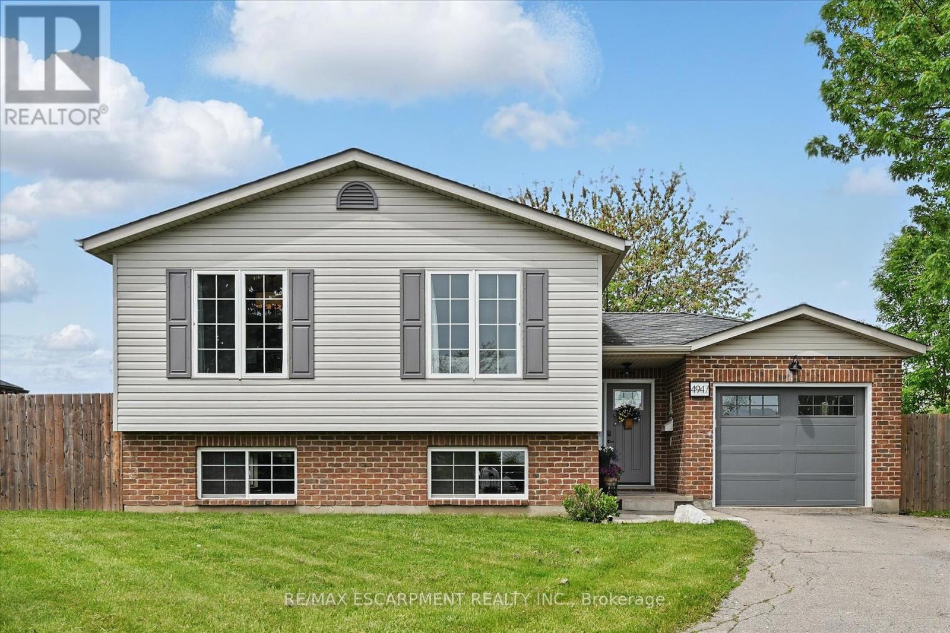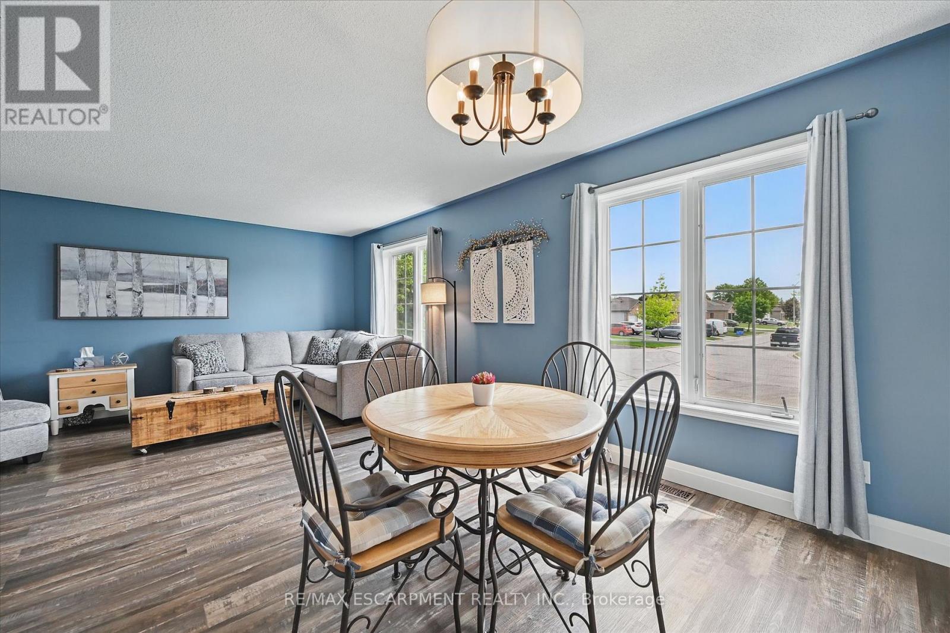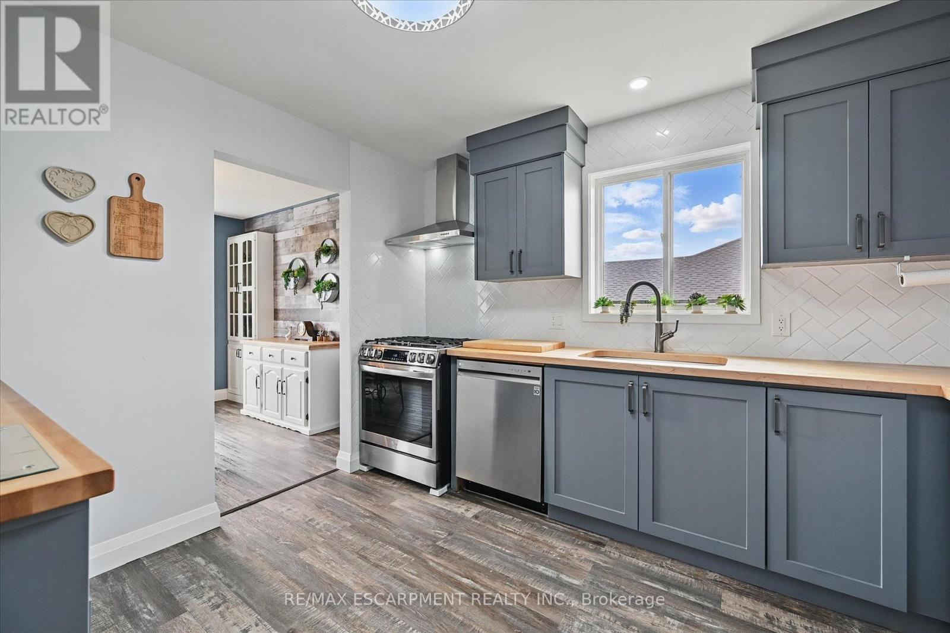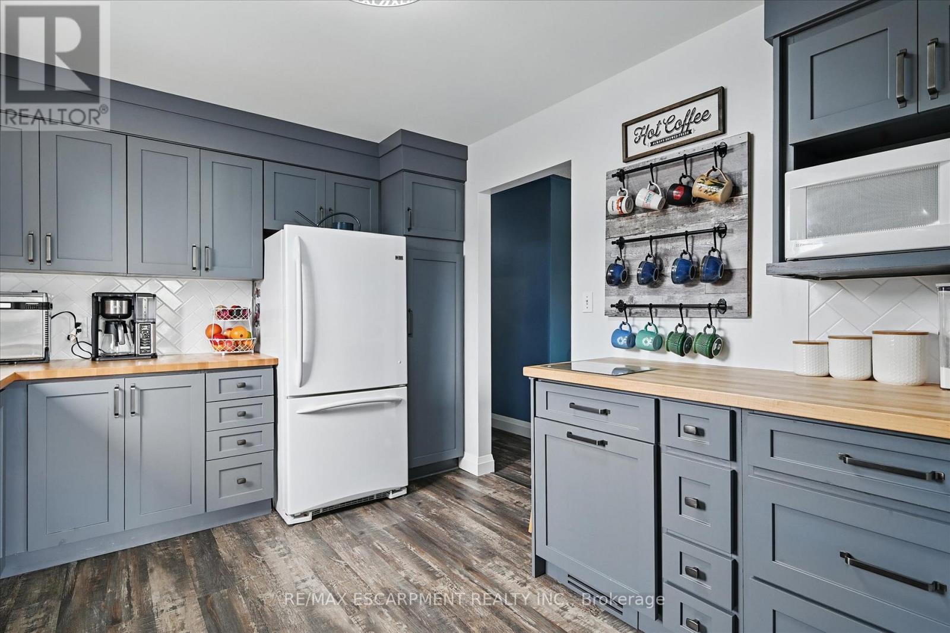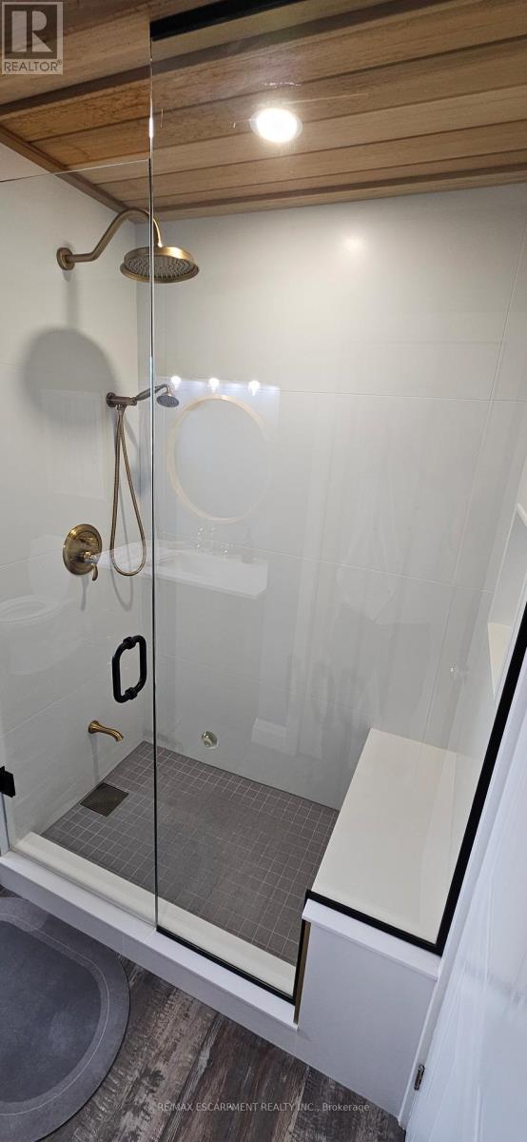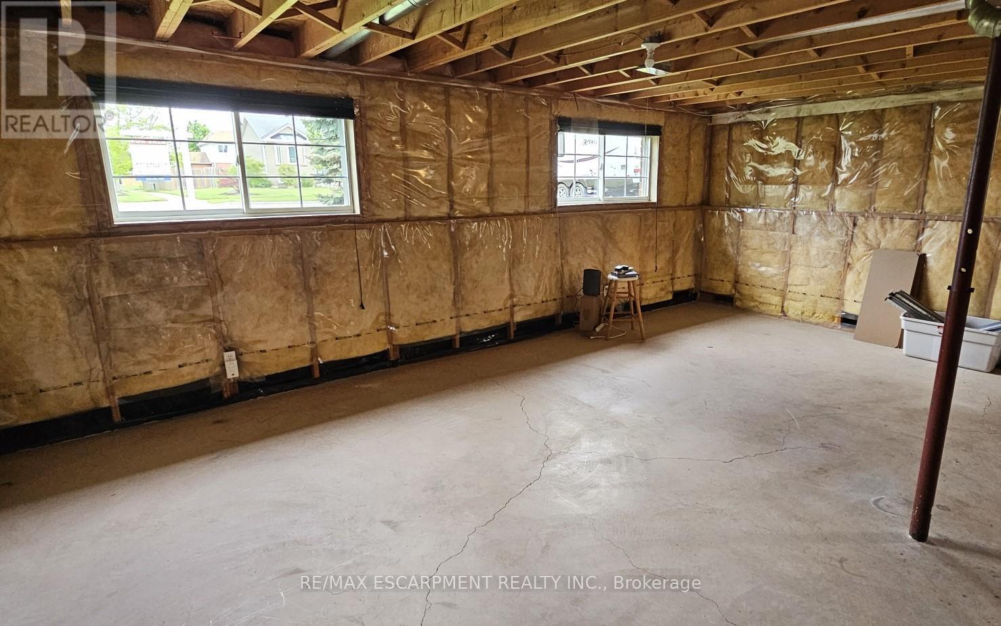4947 Alexandra Avenue Lincoln, Ontario L3J 0C9
$789,900
Updated and maintained top to bottom, elevated ranch home on quiet street near the cul de sac. Ample parking and an extra wide lot. Updated throughout, carpet free vinyl plank flooring with updated trim and doors. Modern kitchen with tile backsplash, gas stove and butcher block countertops. Perfect for downsizers or growing families. 3 bedrooms and a fully updated bath, quartz countertop, gold fixtures and a custom step in glass shower with bench. Inside access to attached garage and fully fenced back yard with large deck ready for your gas BBQ. Since all the big things like roof, furnace, a/c and doors have been updated you can sit back and enjoy single level living or plan to finish the 1000sq ft of blank canvas in the basement. Roughed in bath, above grade, large windows, perfect for an in-law suite, additional bedroom(s) and rec room! All this in charming Beamsville with short trips to vineyards and nurseries and easy access to major highways. (id:35762)
Property Details
| MLS® Number | X12182194 |
| Property Type | Single Family |
| Community Name | 982 - Beamsville |
| CommunityFeatures | Community Centre |
| EquipmentType | Water Heater - Gas |
| Features | Irregular Lot Size |
| ParkingSpaceTotal | 4 |
| RentalEquipmentType | Water Heater - Gas |
| Structure | Deck, Porch |
Building
| BathroomTotal | 1 |
| BedroomsAboveGround | 3 |
| BedroomsTotal | 3 |
| Age | 16 To 30 Years |
| Appliances | Central Vacuum, Dishwasher, Dryer, Stove, Washer, Window Coverings, Refrigerator |
| ArchitecturalStyle | Raised Bungalow |
| BasementDevelopment | Unfinished |
| BasementType | Full (unfinished) |
| ConstructionStyleAttachment | Detached |
| CoolingType | Central Air Conditioning |
| ExteriorFinish | Brick, Vinyl Siding |
| FoundationType | Poured Concrete |
| HeatingFuel | Natural Gas |
| HeatingType | Forced Air |
| StoriesTotal | 1 |
| SizeInterior | 1100 - 1500 Sqft |
| Type | House |
| UtilityWater | Municipal Water |
Parking
| Attached Garage | |
| Garage |
Land
| Acreage | No |
| Sewer | Sanitary Sewer |
| SizeDepth | 121 Ft |
| SizeFrontage | 53 Ft |
| SizeIrregular | 53 X 121 Ft |
| SizeTotalText | 53 X 121 Ft |
| ZoningDescription | R3 |
Rooms
| Level | Type | Length | Width | Dimensions |
|---|---|---|---|---|
| Lower Level | Library | 3 m | 3 m | 3 m x 3 m |
| Main Level | Bedroom | 3.7 m | 2.8 m | 3.7 m x 2.8 m |
| Main Level | Bedroom 2 | 23.4 m | 2.7 m | 23.4 m x 2.7 m |
| Main Level | Bedroom 3 | 3 m | 2.4 m | 3 m x 2.4 m |
| Main Level | Kitchen | 4.5 m | 2.8 m | 4.5 m x 2.8 m |
| Main Level | Living Room | 7 m | 3.4 m | 7 m x 3.4 m |
| Main Level | Dining Room | 3 m | 3 m | 3 m x 3 m |
| Main Level | Bathroom | 2 m | 4 m | 2 m x 4 m |
https://www.realtor.ca/real-estate/28386627/4947-alexandra-avenue-lincoln-beamsville-982-beamsville
Interested?
Contact us for more information
Mike Galivan
Salesperson
2180 Itabashi Way #4b
Burlington, Ontario L7M 5A5

