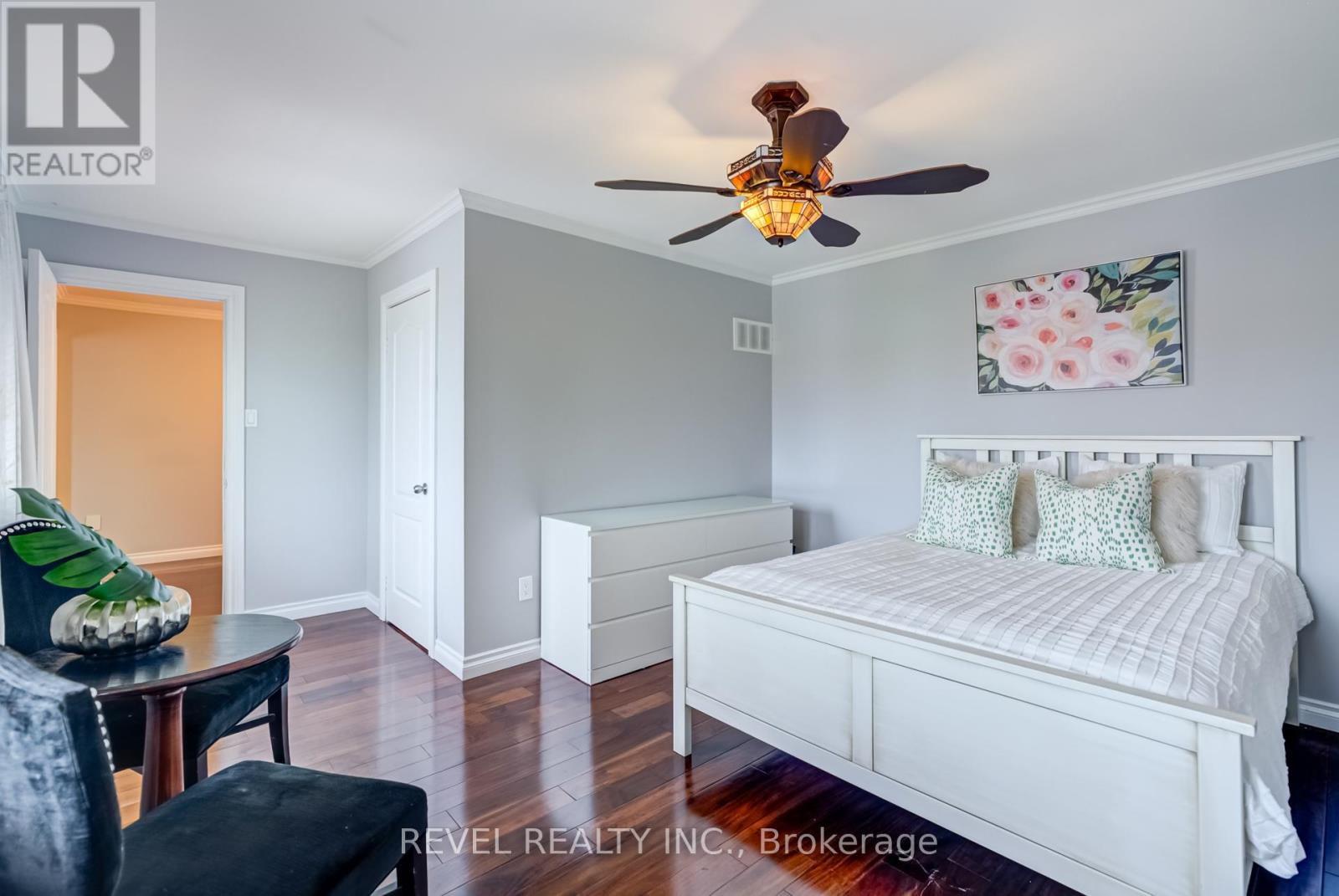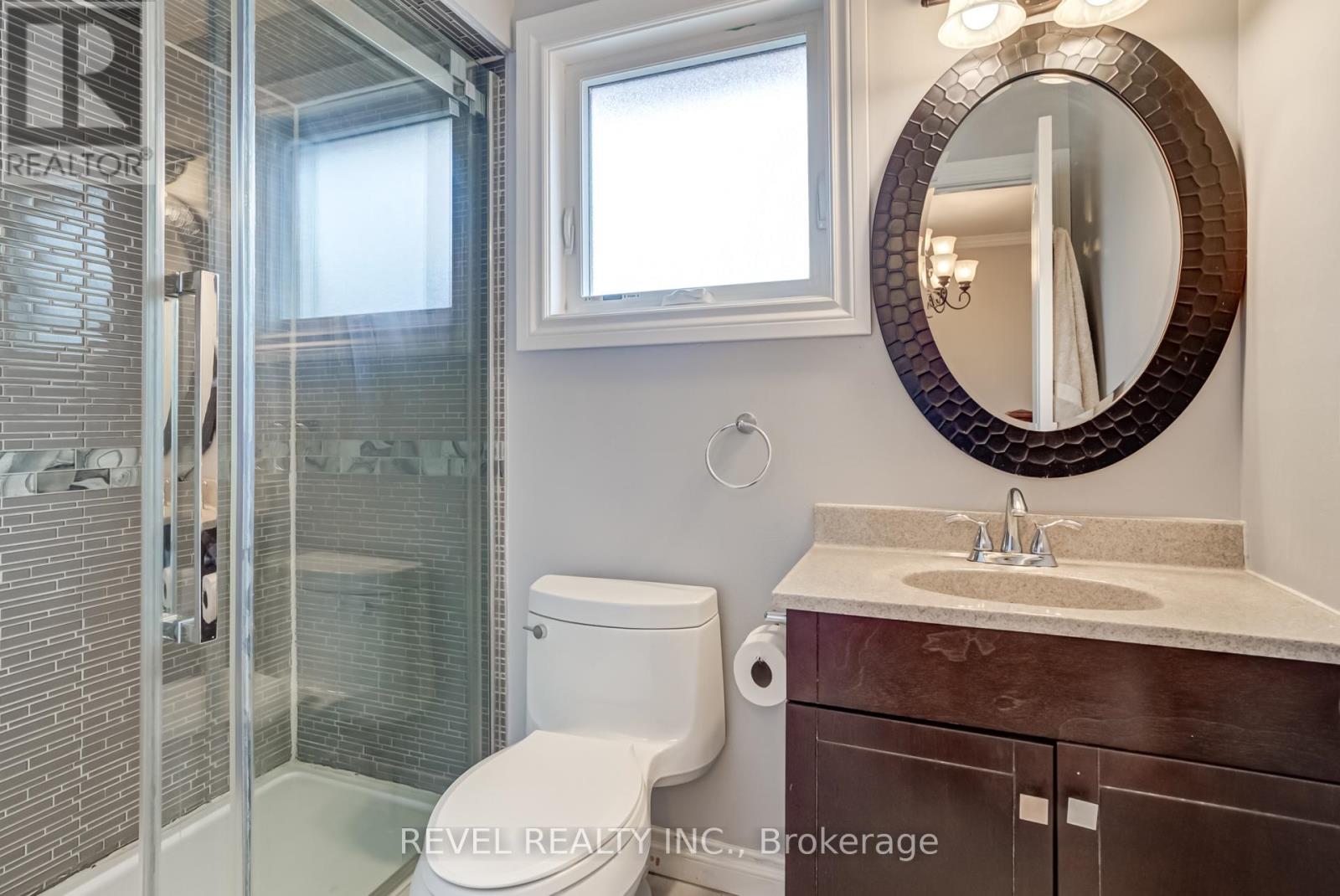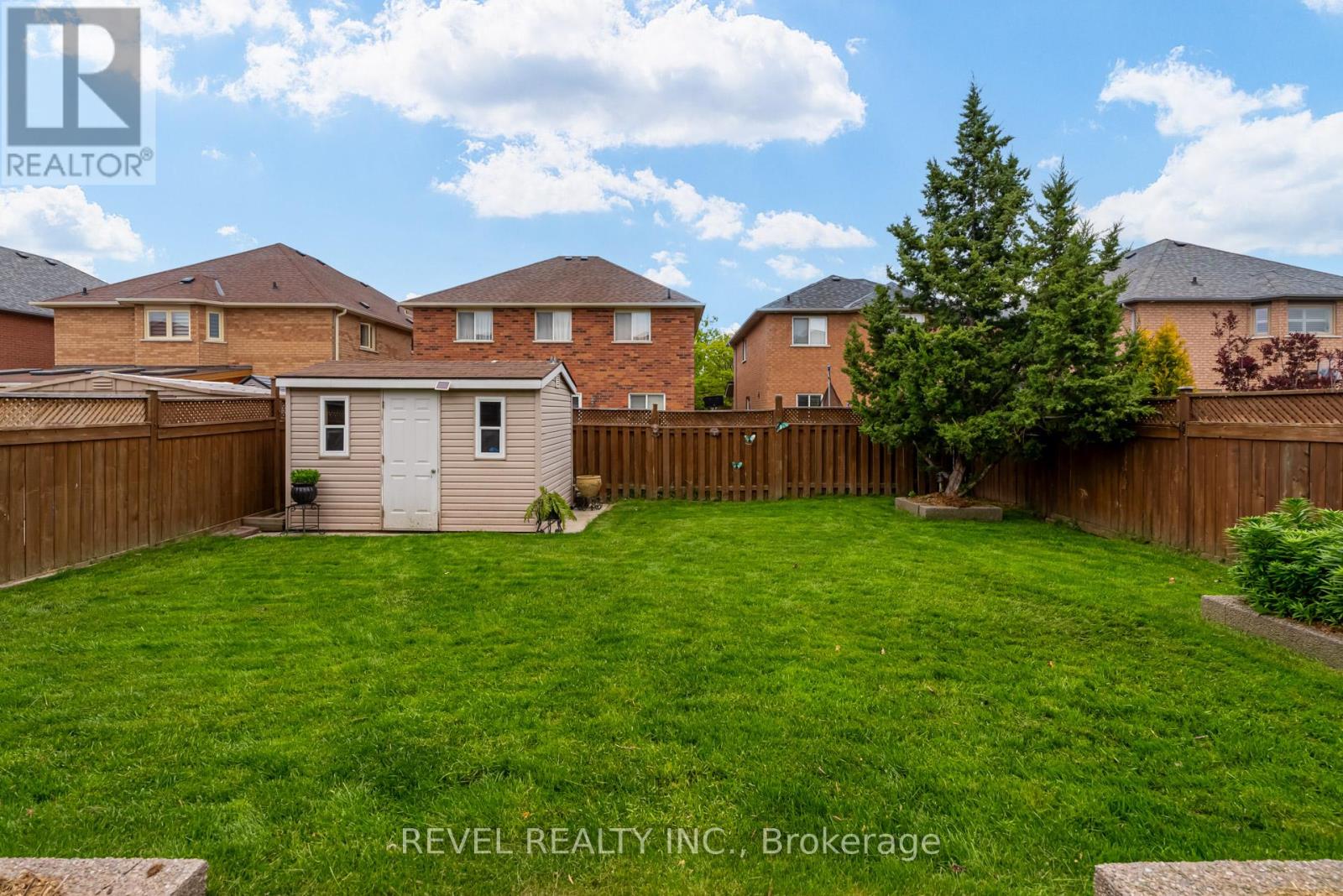73 Sunny Meadow Boulevard Brampton, Ontario L6R 1Y7
$899,999
Stunning 3 + 1 Bedroom All-Brick Detached Home On A Premium 40 X 111 Lot In Highly Desirable Springdale! This Bright, Open-Concept Home Has Been Meticulously Maintained And Thoughtfully Upgraded Throughout. Featuring Premium Flooring, Marble Tiles, And An Updated Eat-In Kitchen With Oak Cabinetry And Neutral Finishes, It Seamlessly Blends Comfort And Style. The Spacious Living And Dining Area Is Perfect For Entertaining, While The Backyard Offers A Massive Outdoor Space Ideal For Hosting And Relaxation.The Expansive Primary Bedroom Boasts A Walk-In Closet And A Spa-Like Ensuite Bathroom Oasis. The Fully Finished Basement Adds Incredible Value With A Separate Bedroom, Full Bathroom, And A Dedicated Man CaveOffering Flexibility For Guests, Extended Family, Or Additional Living Space.Located Just Minutes From The Hospital, With Excellent Access To Public Transportation, Schools, Shopping, And ParksThis Home Sits On A Quiet, Family-Friendly Street In One Of Bramptons Most Sought-After Neighborhoods. This Doesnt Even Feel Like Youre In Brampton. This One Will Not Last! (id:35762)
Property Details
| MLS® Number | W12181230 |
| Property Type | Single Family |
| Community Name | Sandringham-Wellington |
| ParkingSpaceTotal | 6 |
Building
| BathroomTotal | 4 |
| BedroomsAboveGround | 3 |
| BedroomsBelowGround | 1 |
| BedroomsTotal | 4 |
| Age | 16 To 30 Years |
| Appliances | Dryer, Stove, Washer, Refrigerator |
| BasementDevelopment | Finished |
| BasementType | N/a (finished) |
| ConstructionStyleAttachment | Detached |
| CoolingType | Central Air Conditioning |
| ExteriorFinish | Brick |
| FoundationType | Concrete |
| HalfBathTotal | 1 |
| HeatingFuel | Natural Gas |
| HeatingType | Forced Air |
| StoriesTotal | 2 |
| SizeInterior | 1500 - 2000 Sqft |
| Type | House |
| UtilityWater | Municipal Water |
Parking
| Garage |
Land
| Acreage | No |
| Sewer | Sanitary Sewer |
| SizeDepth | 111 Ft ,2 In |
| SizeFrontage | 40 Ft |
| SizeIrregular | 40 X 111.2 Ft |
| SizeTotalText | 40 X 111.2 Ft |
| ZoningDescription | R1c-733 |
Rooms
| Level | Type | Length | Width | Dimensions |
|---|---|---|---|---|
| Second Level | Primary Bedroom | 6.53 m | 3.3 m | 6.53 m x 3.3 m |
| Second Level | Bedroom 2 | 3.36 m | 4.21 m | 3.36 m x 4.21 m |
| Second Level | Bedroom 3 | 4.45 m | 3.05 m | 4.45 m x 3.05 m |
| Main Level | Living Room | 3.05 m | 5.43 m | 3.05 m x 5.43 m |
| Main Level | Dining Room | 3.05 m | 5.43 m | 3.05 m x 5.43 m |
| Main Level | Kitchen | 2.63 m | 3.3 m | 2.63 m x 3.3 m |
| Main Level | Eating Area | 4.09 m | 2.87 m | 4.09 m x 2.87 m |
Interested?
Contact us for more information
Bethany King
Broker
128-2544 Weston Road
Toronto, Ontario M9N 2A6



















































