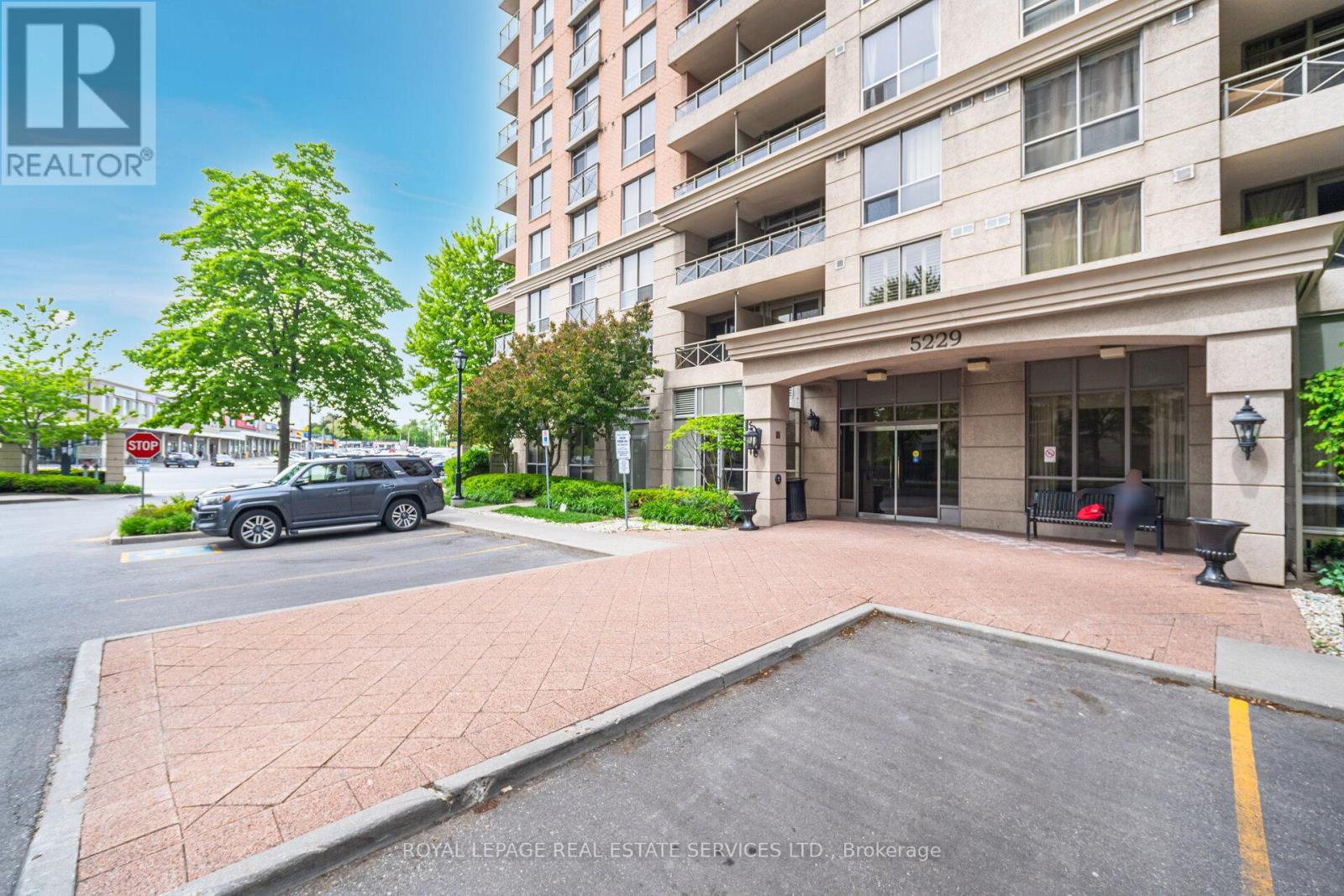245 West Beaver Creek Rd #9B
(289)317-1288
1907 - 5229 Dundas Street W Toronto, Ontario M9B 6L9
2 Bedroom
2 Bathroom
800 - 899 sqft
Central Air Conditioning
Forced Air
$685,000Maintenance, Heat, Water, Common Area Maintenance, Insurance, Parking, Electricity
$875.35 Monthly
Maintenance, Heat, Water, Common Area Maintenance, Insurance, Parking, Electricity
$875.35 MonthlyElegant two-bedroom plus media condo unit with a southeast city view. Features an open-concept living and dining area with 9-foot ceilings and crown molding . Enjoy an outdoor space with a walk-out to balcony. The kitchen includes solid wood cabinets that extend to the ceiling and a ceramic backsplash. This unit offers two baths and laminate flooring throughout. Additional amenities include underground parking and 24 hour concierge service. Ideal for urban living! (id:35762)
Property Details
| MLS® Number | W12180486 |
| Property Type | Single Family |
| Community Name | Islington-City Centre West |
| CommunityFeatures | Pet Restrictions |
| Features | Balcony, Carpet Free |
| ParkingSpaceTotal | 1 |
Building
| BathroomTotal | 2 |
| BedroomsAboveGround | 2 |
| BedroomsTotal | 2 |
| Appliances | Dishwasher, Dryer, Sauna, Stove, Washer, Refrigerator |
| CoolingType | Central Air Conditioning |
| ExteriorFinish | Concrete |
| FlooringType | Laminate |
| HeatingFuel | Natural Gas |
| HeatingType | Forced Air |
| SizeInterior | 800 - 899 Sqft |
| Type | Apartment |
Parking
| Underground | |
| Garage |
Land
| Acreage | No |
Rooms
| Level | Type | Length | Width | Dimensions |
|---|---|---|---|---|
| Flat | Kitchen | 4.1 m | 3.1 m | 4.1 m x 3.1 m |
| Flat | Dining Room | 7.1 m | 3.39 m | 7.1 m x 3.39 m |
| Flat | Living Room | 7.1 m | 3.39 m | 7.1 m x 3.39 m |
| Flat | Foyer | 2.5 m | 2.5 m | 2.5 m x 2.5 m |
| Flat | Other | 2.2 m | 1.5 m | 2.2 m x 1.5 m |
| Flat | Primary Bedroom | 3.8 m | 3.1 m | 3.8 m x 3.1 m |
| Flat | Other | 3.1 m | 1.5 m | 3.1 m x 1.5 m |
| Flat | Bedroom | 3.3 m | 2.85 m | 3.3 m x 2.85 m |
Interested?
Contact us for more information
Sue Wade West
Salesperson
Royal LePage Real Estate Services Ltd.
2320 Bloor Street West
Toronto, Ontario M6S 1P2
2320 Bloor Street West
Toronto, Ontario M6S 1P2

































