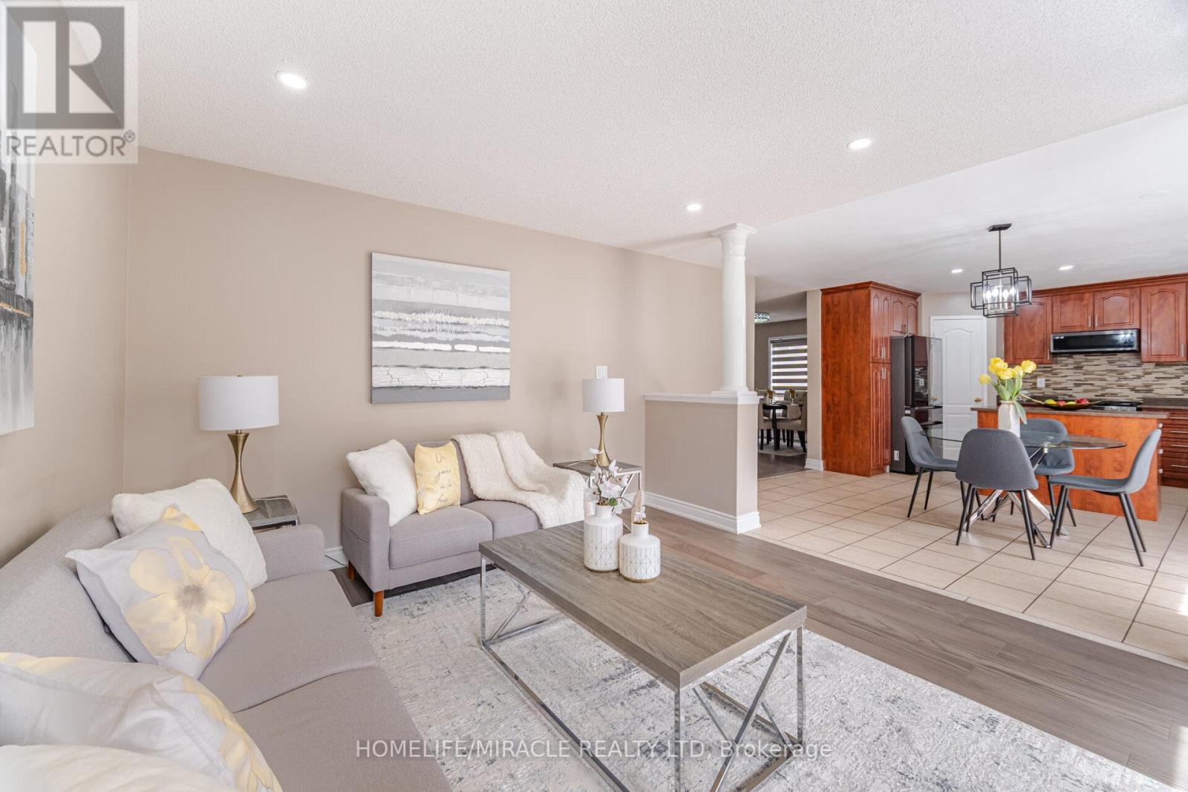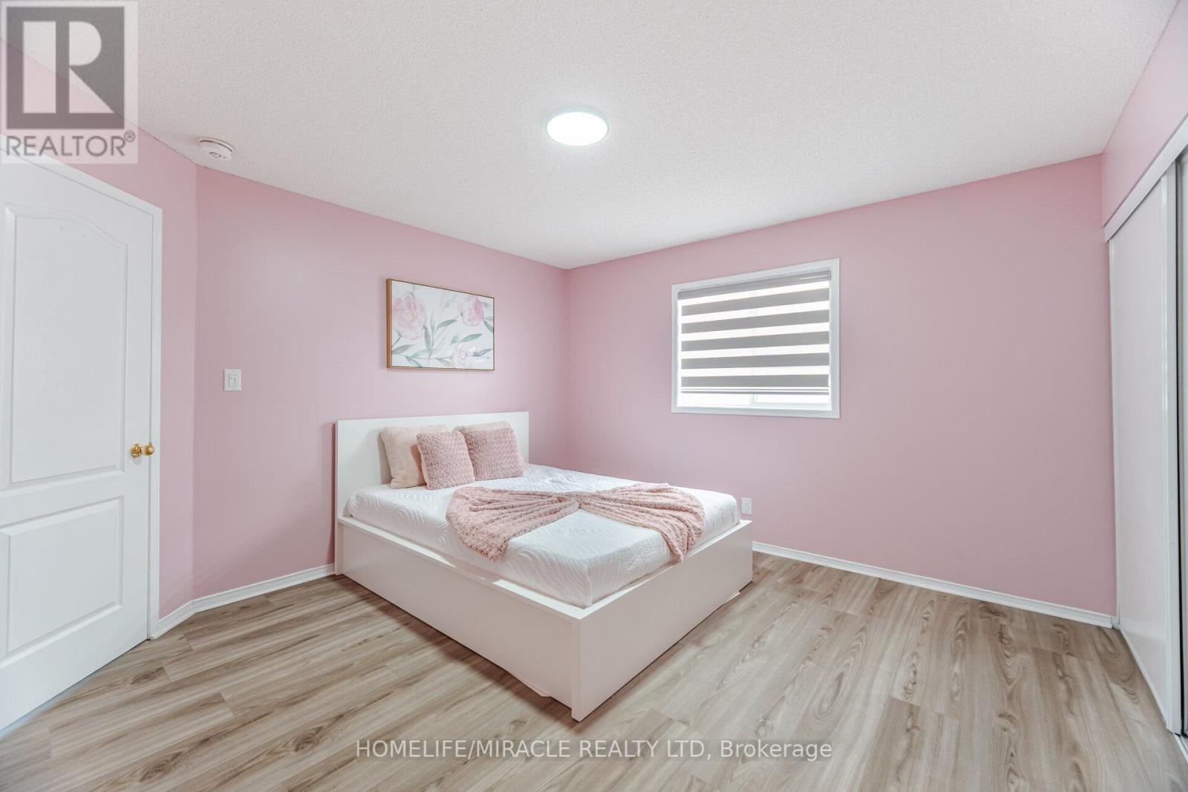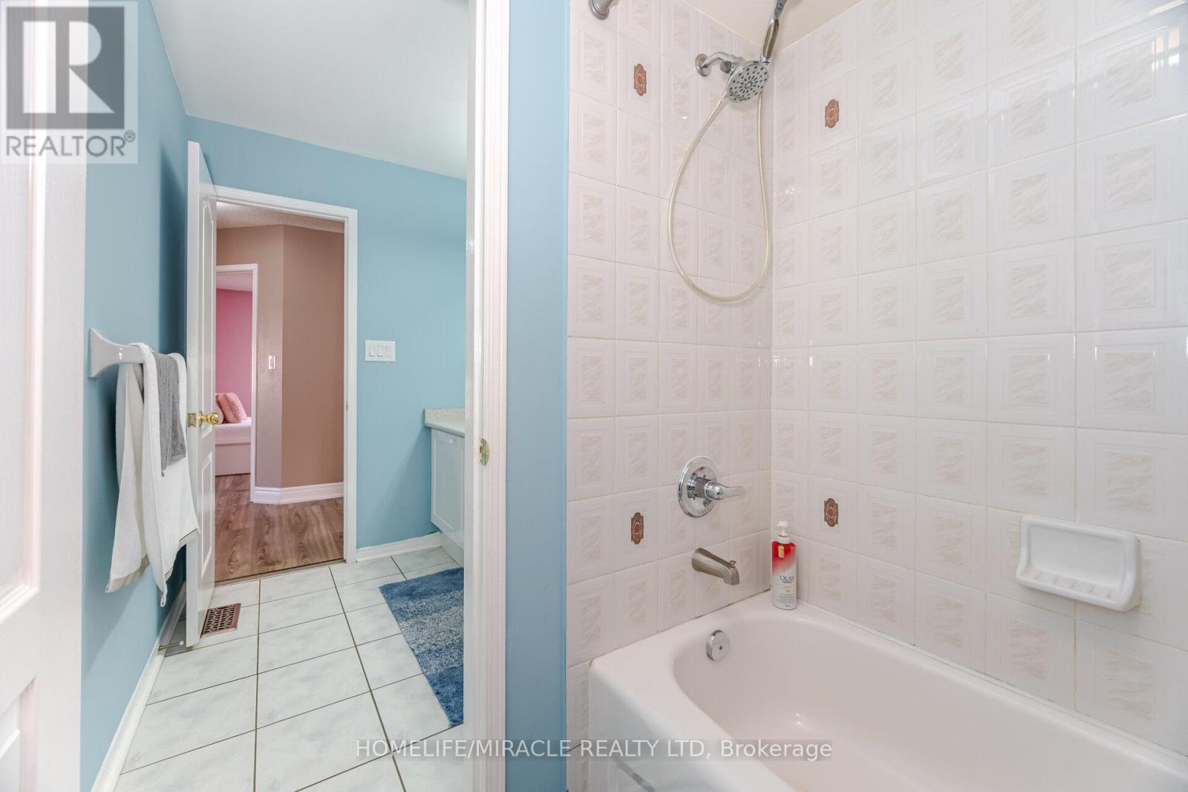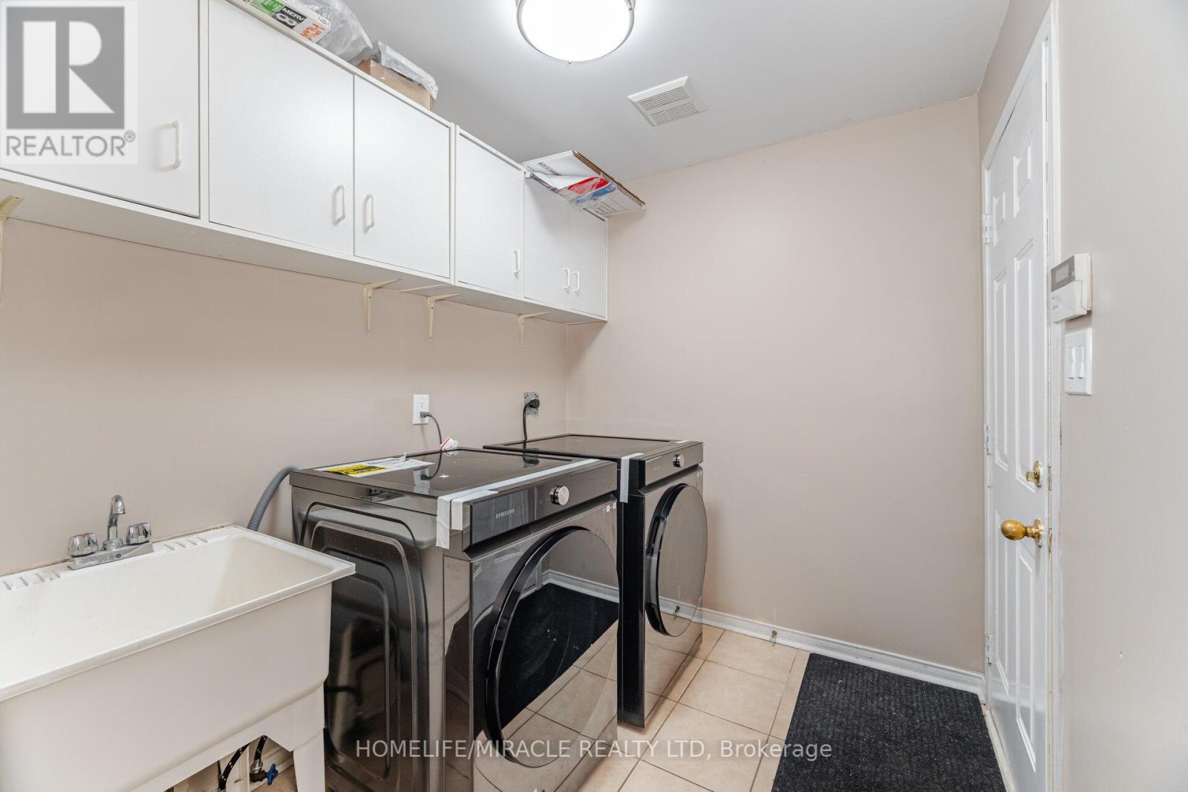41 Beachpoint Boulevard Brampton, Ontario L7A 2T7
$1,399,000
***Welcome to this Magnificent, upgraded, Spacious & Owners Pride*** 4+3 Bed, 4.5 Bath Detached Home in Prestigious Fletchers Meadow! ***The Main Floor Boasts Spacious Luxurious layout offering with separate Living, Dining & Family Room with Hardwood, Pot Lights in Living, Family & Kitchen*** ***Kitchen features Built-in Pantry, S/S Appliances, Breakfast area walk out to Gazebo.***Upstairs Boasts King-size Primary Bedroom with 5-Pc Ensuite, walk-in Closet & Pot Lights*** ***Rare other 3 Generous Size Bedrooms gives Cozy Feeling*** ***Legal 3-Bedroom Basement Apartment with separate Entrance, Separate Laundry & 2 Full Baths Generating Rental Income!*** No Sidewalk, Great Curb Appeal. Upgrades (2023): Approx. $50,150 Hardwood on Main, Vinyl on 2nd, Fresh Paint, S/S Appliances, Blinds, Built-in Microwave, Gas Line, Pot Lights (Interior & Exterior), Light Fixtures, Oak Staircase, New Garage Door, Name sign and Address Plaques, EV Charger, Backyard Gazebo. Please see the attached Itemize List of Upgrades. ***Located in one of the most desirable communities, Close to top-rated schools, parks, transit, Mount Pleasant Go Station, shopping & all major amenities. *** Don't miss this incredible opportunity! The move-in ready home blends luxury living with rental income potential.*** (id:35762)
Property Details
| MLS® Number | W12179355 |
| Property Type | Single Family |
| Community Name | Fletcher's Meadow |
| AmenitiesNearBy | Park, Place Of Worship, Public Transit, Schools |
| EquipmentType | Water Heater - Gas |
| Features | Flat Site, Carpet Free, Gazebo, In-law Suite |
| ParkingSpaceTotal | 4 |
| RentalEquipmentType | Water Heater - Gas |
| Structure | Deck, Patio(s) |
Building
| BathroomTotal | 5 |
| BedroomsAboveGround | 4 |
| BedroomsBelowGround | 3 |
| BedroomsTotal | 7 |
| Age | 16 To 30 Years |
| Appliances | Garage Door Opener Remote(s), Oven - Built-in, Water Heater, All, Dishwasher, Dryer, Garage Door Opener, Hood Fan, Stove, Washer, Window Coverings, Refrigerator |
| BasementFeatures | Apartment In Basement, Separate Entrance |
| BasementType | N/a |
| ConstructionStyleAttachment | Detached |
| CoolingType | Central Air Conditioning |
| ExteriorFinish | Brick |
| FireProtection | Smoke Detectors |
| FlooringType | Hardwood, Vinyl, Ceramic |
| FoundationType | Brick, Poured Concrete |
| HalfBathTotal | 1 |
| HeatingFuel | Natural Gas |
| HeatingType | Forced Air |
| StoriesTotal | 2 |
| SizeInterior | 2500 - 3000 Sqft |
| Type | House |
| UtilityWater | Municipal Water |
Parking
| Attached Garage | |
| Garage |
Land
| Acreage | No |
| FenceType | Fully Fenced, Fenced Yard |
| LandAmenities | Park, Place Of Worship, Public Transit, Schools |
| LandscapeFeatures | Landscaped |
| Sewer | Sanitary Sewer |
| SizeDepth | 85 Ft ,4 In |
| SizeFrontage | 39 Ft ,4 In |
| SizeIrregular | 39.4 X 85.4 Ft ; 3 Bedroom Legally Finished Basement. |
| SizeTotalText | 39.4 X 85.4 Ft ; 3 Bedroom Legally Finished Basement.|under 1/2 Acre |
Rooms
| Level | Type | Length | Width | Dimensions |
|---|---|---|---|---|
| Second Level | Primary Bedroom | 5.5 m | 5.92 m | 5.5 m x 5.92 m |
| Second Level | Bedroom 2 | 3.77 m | 4.01 m | 3.77 m x 4.01 m |
| Second Level | Bedroom 3 | 3.77 m | 3.82 m | 3.77 m x 3.82 m |
| Second Level | Bedroom 4 | 3.52 m | 4.32 m | 3.52 m x 4.32 m |
| Basement | Bedroom 5 | 4.27 m | 3.66 m | 4.27 m x 3.66 m |
| Basement | Bedroom | 2.71 m | 3.41 m | 2.71 m x 3.41 m |
| Basement | Bedroom | 3.51 m | 3.3 m | 3.51 m x 3.3 m |
| Basement | Kitchen | 2.4 m | 4.9 m | 2.4 m x 4.9 m |
| Main Level | Living Room | 3.07 m | 3.51 m | 3.07 m x 3.51 m |
| Main Level | Dining Room | 3.93 m | 3.63 m | 3.93 m x 3.63 m |
| Main Level | Kitchen | 2.82 m | 4.43 m | 2.82 m x 4.43 m |
| Main Level | Eating Area | 2.85 m | 4.43 m | 2.85 m x 4.43 m |
| Main Level | Family Room | 3.63 m | 4.43 m | 3.63 m x 4.43 m |
Utilities
| Electricity | Available |
| Sewer | Available |
Interested?
Contact us for more information
Hiten Bhupatray Thaker
Salesperson
470 Chrysler Dr Unit 19
Brampton, Ontario L6S 0C1
Mukul Desai
Broker
20-470 Chrysler Drive
Brampton, Ontario L6S 0C1




















































