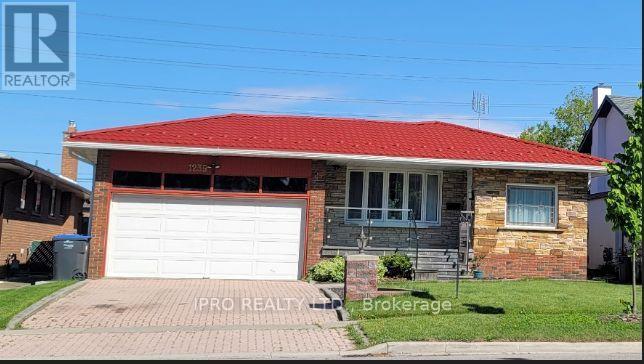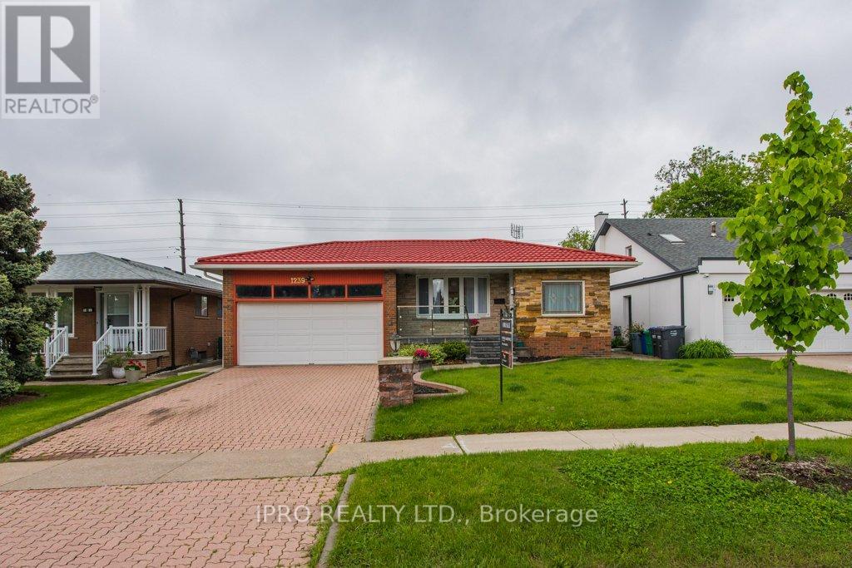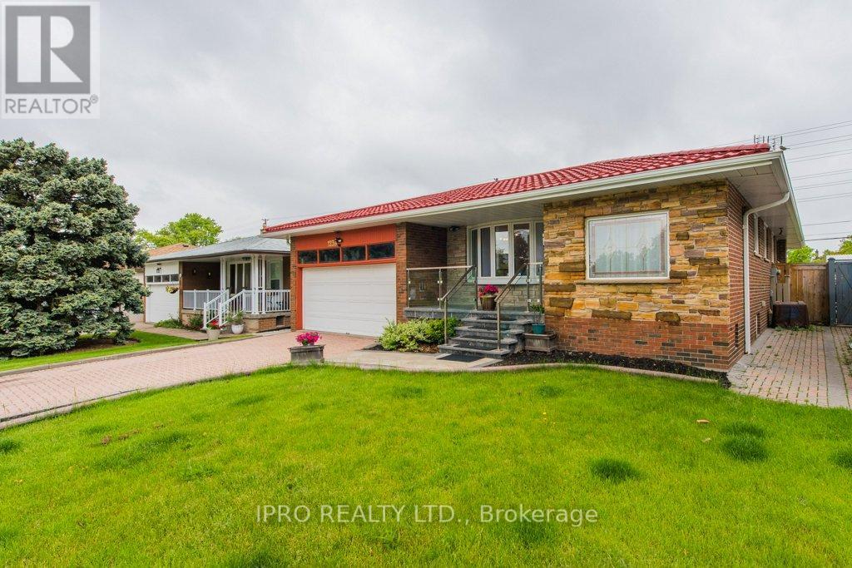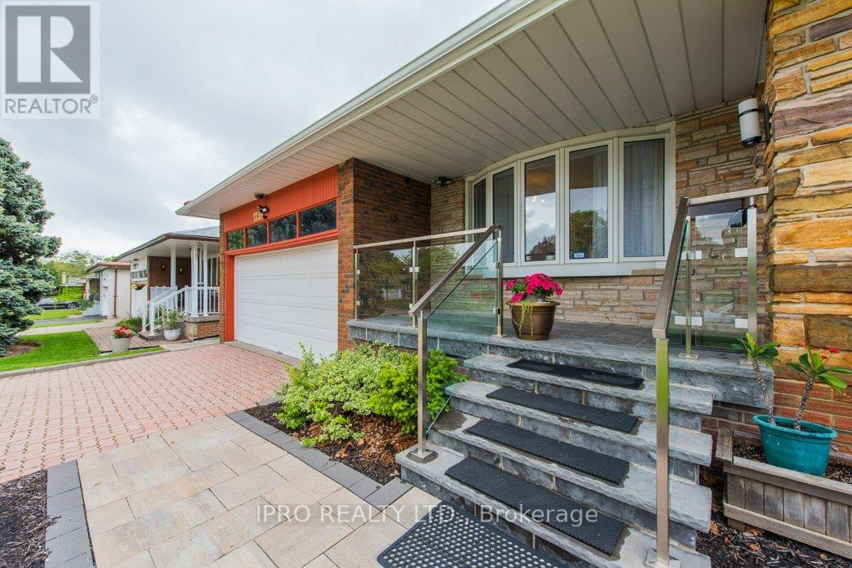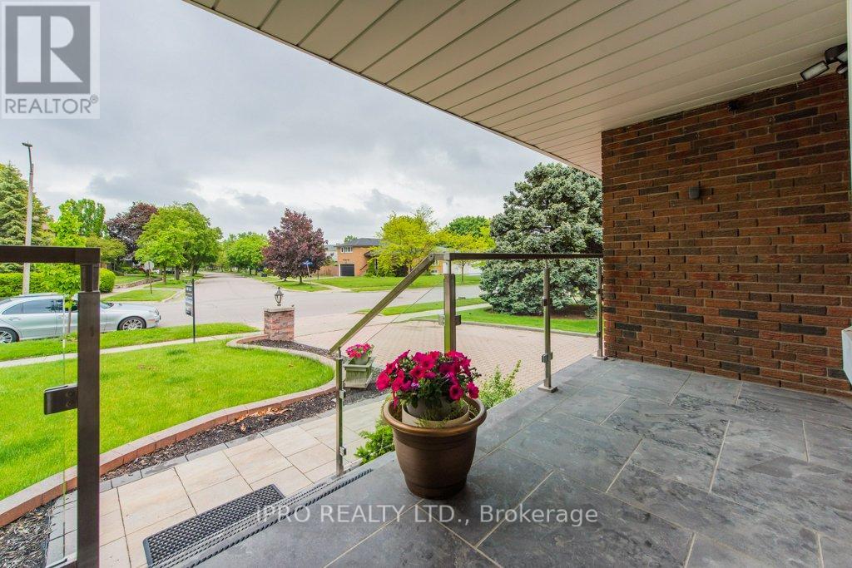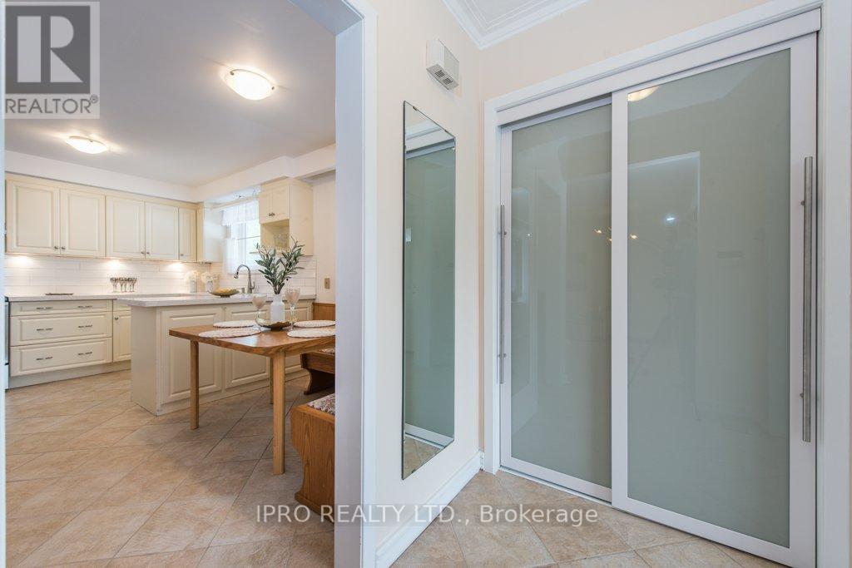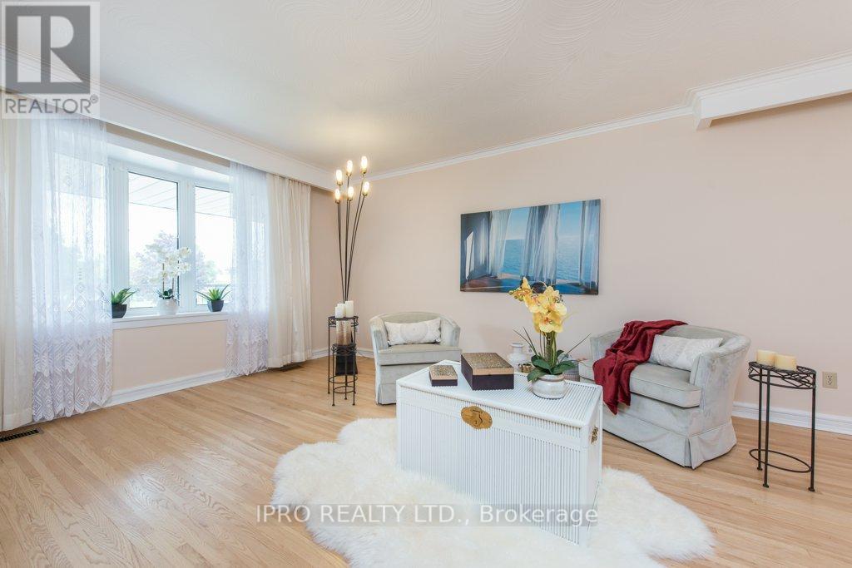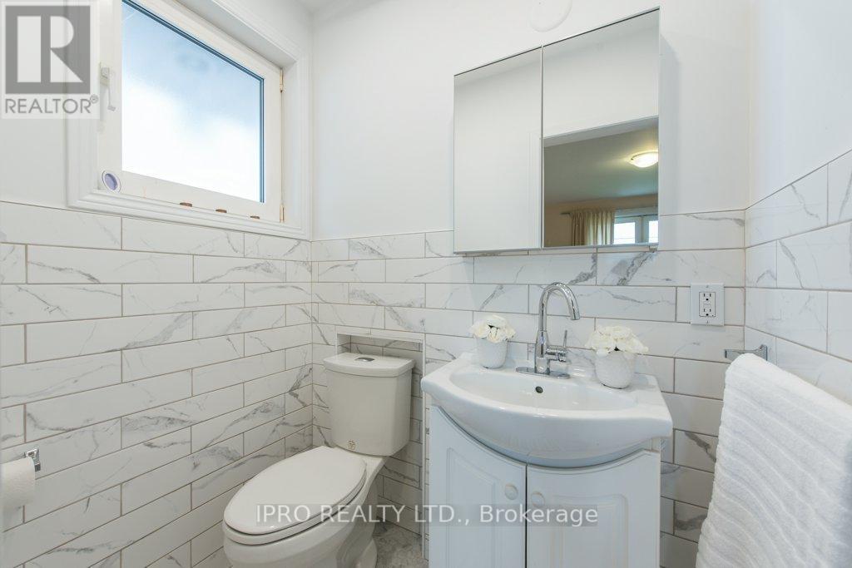1239 Silver Spear Road Mississauga, Ontario L4Y 2W6
$1,099,900
Welcome to the Well Maintained 3Bdrm/3Bath, Bungalow that offers 1275-SF of living space. Step inside this Bright Kitchen with recently updated Caesar stone Countertop and plenty of cabinet storage plus ceramic backsplash/floor. Walk into a cozy Living/Dining Room that provides lots of natural light and Hardwood Throughout the Main Floor, making it perfect for an everyday living & entertainment. Generous sized bedrooms with each offering nice views, from recently upgraded windows, of the oversized backyard. 3 recently renovated baths with one "walk in tub" on the main floor. Spacious fully developed basement with generous storage & great potential. Interlock driveway leads to Double Car Garage, Sidewalk & Private Patio. Metal Roof 2022, Tankless Water Heater 2020, Furnace 2020, Wooden Fence 2022. Sump Pump. Convenient location in desirable Applewood Hills, Close to Library, Malls, Schools and Hwys. There is additional shower in the laundry room. Buyer to verify all measurements. (id:35762)
Property Details
| MLS® Number | W12177600 |
| Property Type | Single Family |
| Neigbourhood | Burnhamthorpe |
| Community Name | Applewood |
| Features | Carpet Free, Sump Pump |
| ParkingSpaceTotal | 6 |
Building
| BathroomTotal | 3 |
| BedroomsAboveGround | 3 |
| BedroomsTotal | 3 |
| Age | 51 To 99 Years |
| Appliances | Garage Door Opener Remote(s), Central Vacuum, Water Heater - Tankless, Dryer, Garage Door Opener, Stove, Washer, Window Coverings, Two Refrigerators |
| ArchitecturalStyle | Bungalow |
| BasementDevelopment | Finished |
| BasementType | N/a (finished) |
| ConstructionStyleAttachment | Detached |
| CoolingType | Central Air Conditioning |
| ExteriorFinish | Brick, Stone |
| FireplacePresent | Yes |
| FireplaceTotal | 1 |
| FlooringType | Hardwood, Ceramic |
| FoundationType | Block |
| HalfBathTotal | 2 |
| HeatingFuel | Natural Gas |
| HeatingType | Forced Air |
| StoriesTotal | 1 |
| SizeInterior | 1100 - 1500 Sqft |
| Type | House |
| UtilityWater | Municipal Water |
Parking
| Garage |
Land
| Acreage | No |
| Sewer | Sanitary Sewer |
| SizeDepth | 154 Ft |
| SizeFrontage | 51 Ft |
| SizeIrregular | 51 X 154 Ft |
| SizeTotalText | 51 X 154 Ft |
| ZoningDescription | R4 |
Rooms
| Level | Type | Length | Width | Dimensions |
|---|---|---|---|---|
| Basement | Other | 4.18 m | 3.42 m | 4.18 m x 3.42 m |
| Basement | Recreational, Games Room | 6.95 m | 3.9 m | 6.95 m x 3.9 m |
| Basement | Laundry Room | 6.5 m | 3.45 m | 6.5 m x 3.45 m |
| Basement | Utility Room | 4.75 m | 3.42 m | 4.75 m x 3.42 m |
| Basement | Workshop | 4.48 m | 3.43 m | 4.48 m x 3.43 m |
| Main Level | Living Room | 4.4 m | 4.12 m | 4.4 m x 4.12 m |
| Main Level | Dining Room | 3.59 m | 3.52 m | 3.59 m x 3.52 m |
| Main Level | Kitchen | 3.26 m | 4.94 m | 3.26 m x 4.94 m |
| Main Level | Primary Bedroom | 4.15 m | 3.25 m | 4.15 m x 3.25 m |
| Main Level | Bedroom 2 | 3.51 m | 3.03 m | 3.51 m x 3.03 m |
| Main Level | Bedroom 3 | 3.29 m | 2.92 m | 3.29 m x 2.92 m |
https://www.realtor.ca/real-estate/28376289/1239-silver-spear-road-mississauga-applewood-applewood
Interested?
Contact us for more information
Daniel Sajkiewicz
Salesperson
55 City Centre Drive #503
Mississauga, Ontario L5B 1M3
Nina Dziuba
Salesperson
55 City Centre Drive #503
Mississauga, Ontario L5B 1M3

