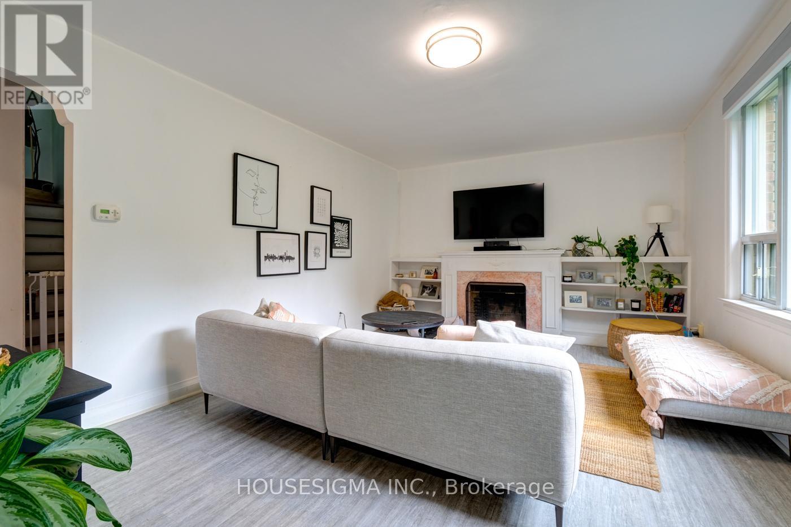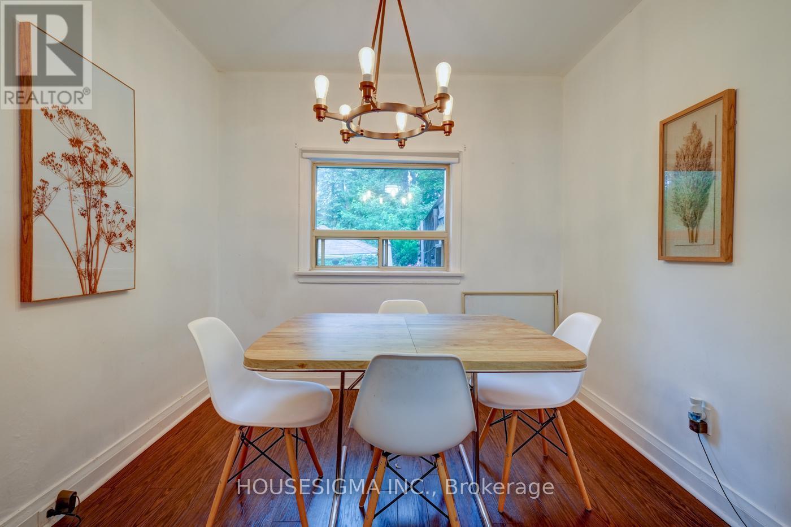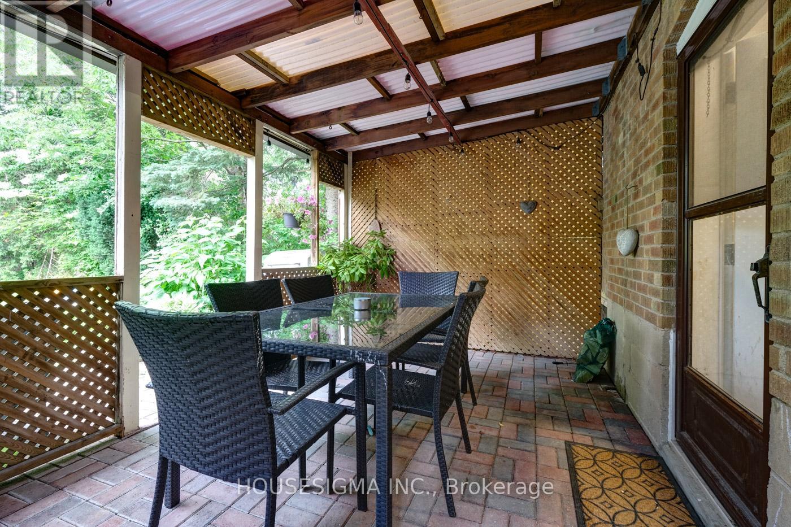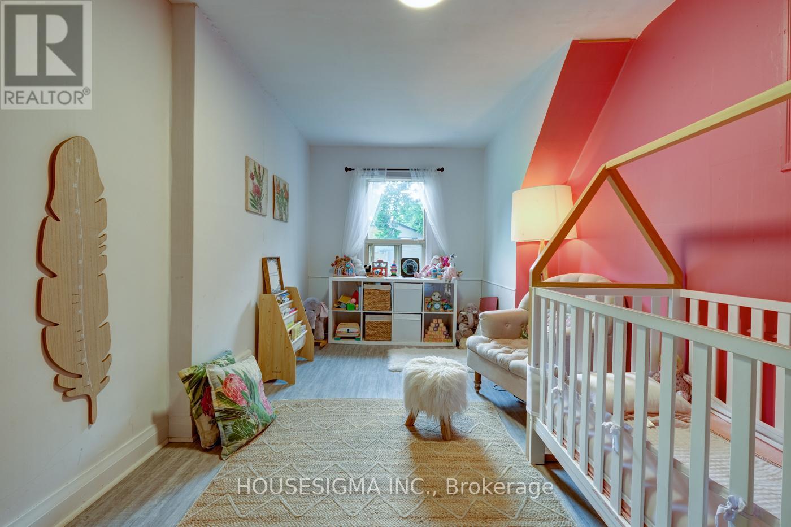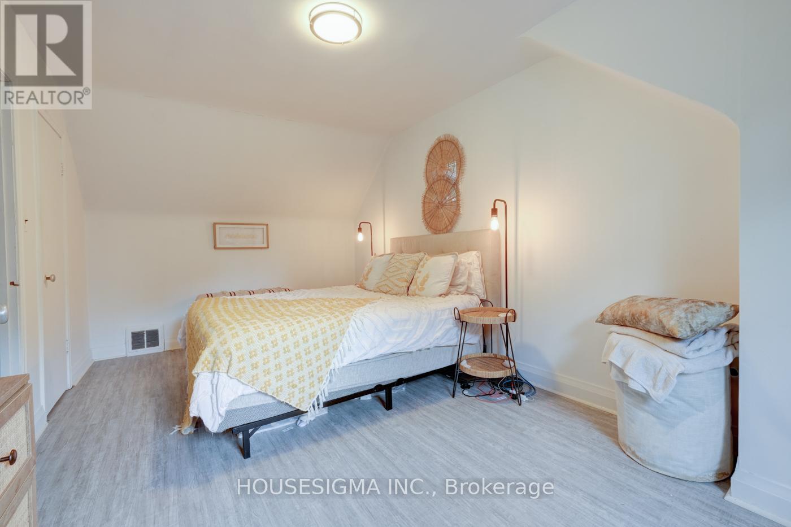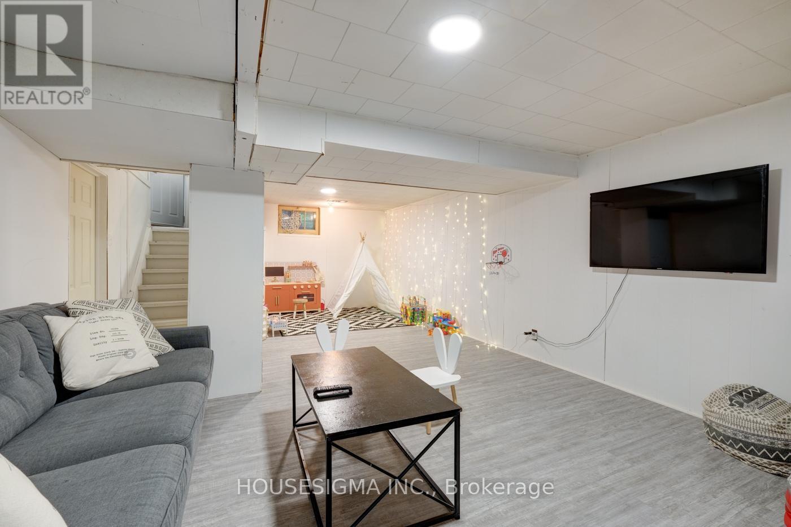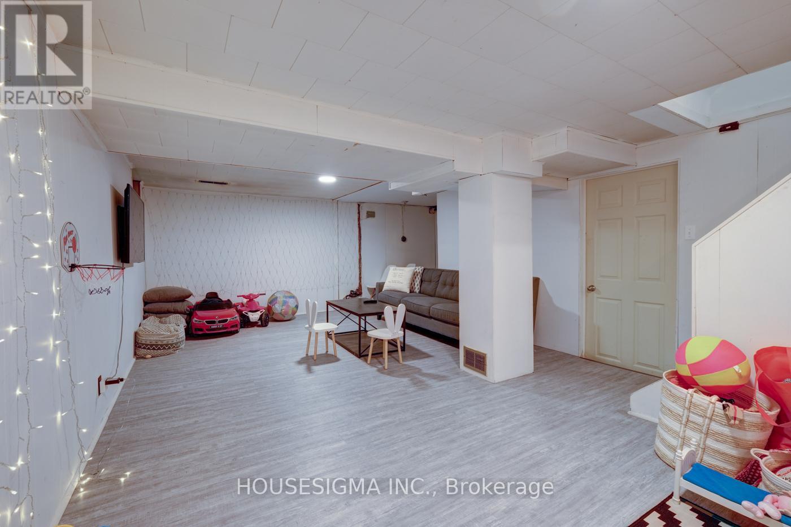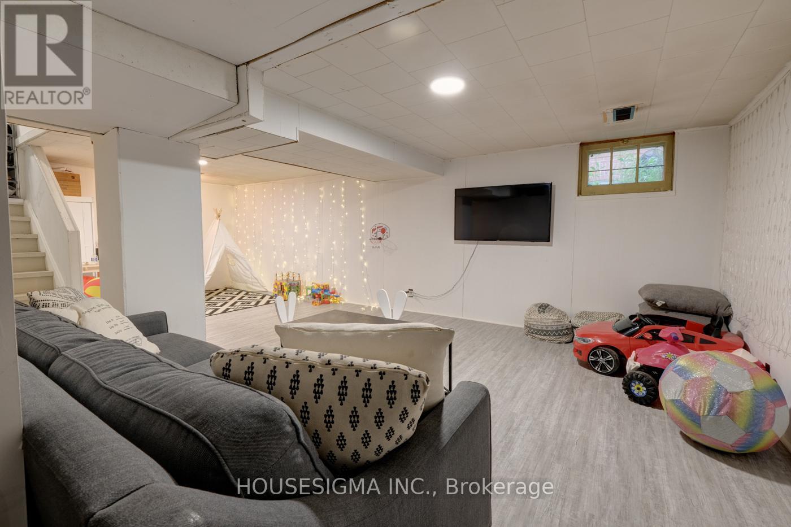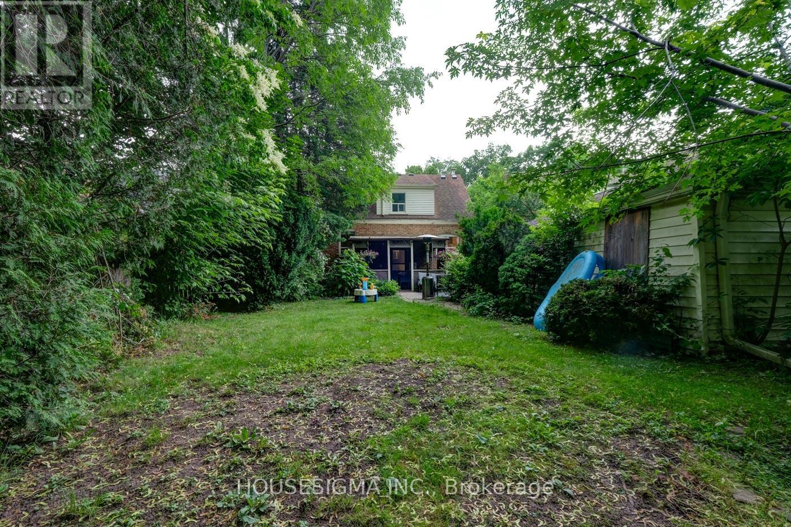22 Gwendolen Avenue Toronto, Ontario M2N 1A2
$3,500 Monthly
Just Completed Renovation with Fresh Paint Throughout! *Rare Opportunity to Lease an Entire Combination of Elegant and Traditional Family Home just Across from the Massive Greenery and Ravine Setting!*Strategically Located in A Quiet, Treelined, and Kid's Friendly Street just Minutes from Subway Station and HWY 401 *Updated and Well Maintained 3 Bedroom Home* Spacious Open Concept Basement with Access to Backyard* Abundance of Natural Light and Surrounding Mature Trees Make this Detached Home Feels Like a Cottage Living in the City* Private Oasis Backyard * Private Driveway* Close Proximity to Trails, Parks, Restaurants, Cinema. (id:35762)
Property Details
| MLS® Number | C12177525 |
| Property Type | Single Family |
| Neigbourhood | Lansing-Westgate |
| Community Name | Lansing-Westgate |
| Features | Carpet Free, In Suite Laundry |
| ParkingSpaceTotal | 3 |
Building
| BathroomTotal | 3 |
| BedroomsAboveGround | 3 |
| BedroomsTotal | 3 |
| Appliances | Dryer, Microwave, Stove, Washer, Refrigerator |
| BasementDevelopment | Finished |
| BasementType | N/a (finished) |
| ConstructionStyleAttachment | Detached |
| CoolingType | Central Air Conditioning |
| ExteriorFinish | Brick Facing |
| FireplacePresent | Yes |
| FlooringType | Hardwood, Laminate |
| FoundationType | Unknown |
| HalfBathTotal | 2 |
| HeatingFuel | Natural Gas |
| HeatingType | Forced Air |
| StoriesTotal | 2 |
| SizeInterior | 1100 - 1500 Sqft |
| Type | House |
| UtilityWater | Municipal Water |
Parking
| Detached Garage | |
| Garage |
Land
| Acreage | No |
| Sewer | Sanitary Sewer |
| SizeDepth | 130 Ft |
| SizeFrontage | 40 Ft |
| SizeIrregular | 40 X 130 Ft |
| SizeTotalText | 40 X 130 Ft |
Rooms
| Level | Type | Length | Width | Dimensions |
|---|---|---|---|---|
| Second Level | Bedroom 2 | 5.3 m | 2.9 m | 5.3 m x 2.9 m |
| Second Level | Bedroom 3 | 3.5 m | 2.9 m | 3.5 m x 2.9 m |
| Basement | Recreational, Games Room | 8.55 m | 3.5 m | 8.55 m x 3.5 m |
| Main Level | Kitchen | 3.25 m | 2.75 m | 3.25 m x 2.75 m |
| Main Level | Eating Area | 2.65 m | 2.45 m | 2.65 m x 2.45 m |
| Main Level | Living Room | 5.1 m | 3.75 m | 5.1 m x 3.75 m |
| Main Level | Dining Room | 5.1 m | 3.75 m | 5.1 m x 3.75 m |
| Main Level | Bedroom | 3.45 m | 3.2 m | 3.45 m x 3.2 m |
Utilities
| Electricity | Available |
| Sewer | Available |
Interested?
Contact us for more information
Sam Ehsani
Broker
15 Allstate Parkway #629
Markham, Ontario L3R 5B4








