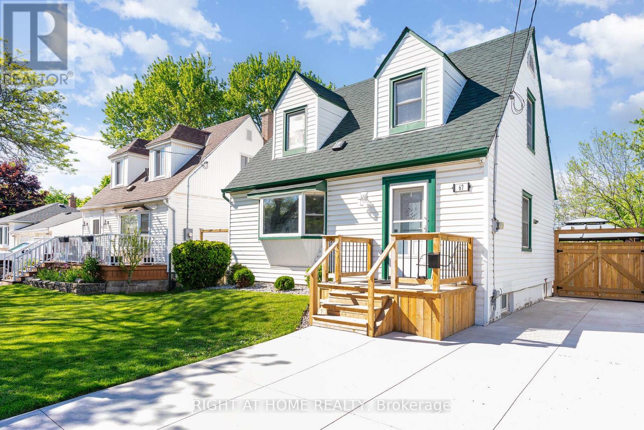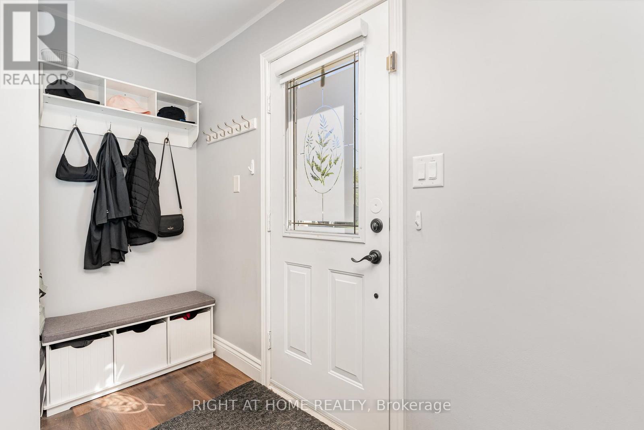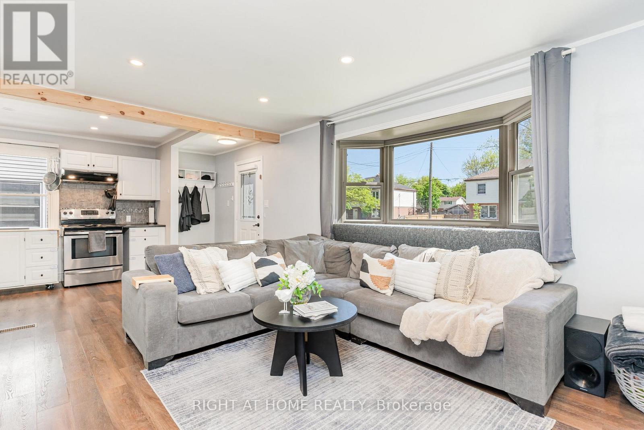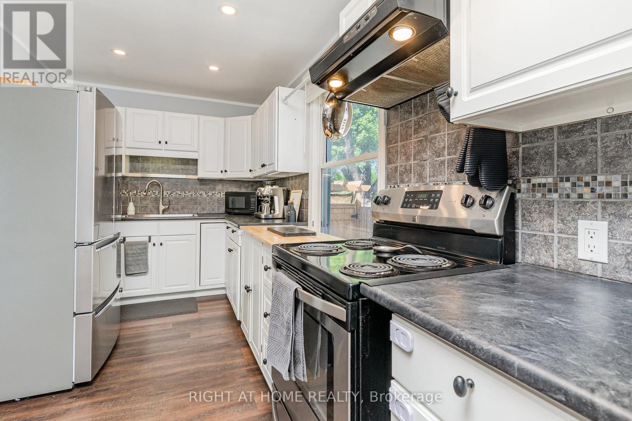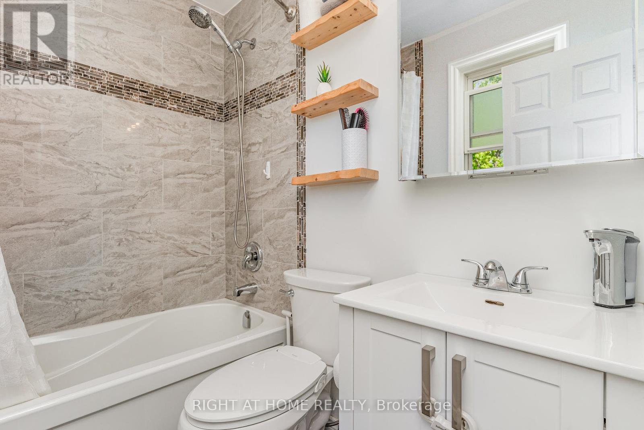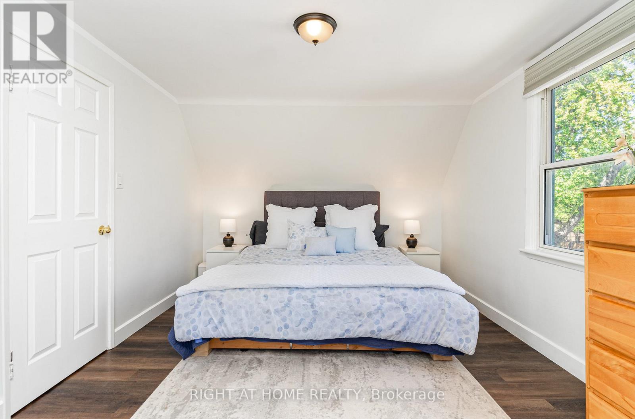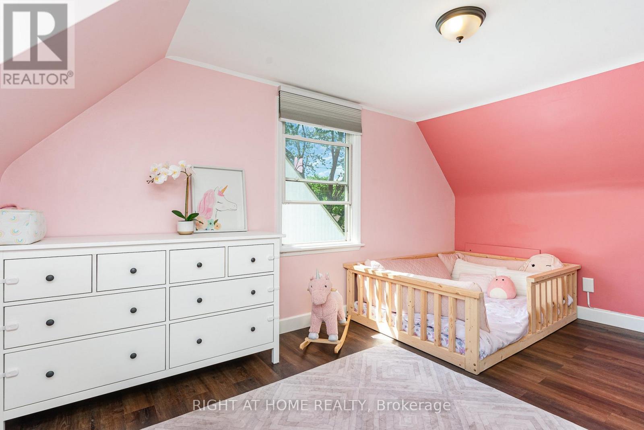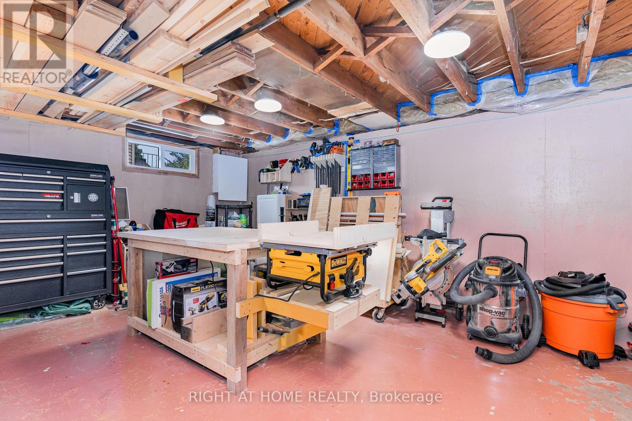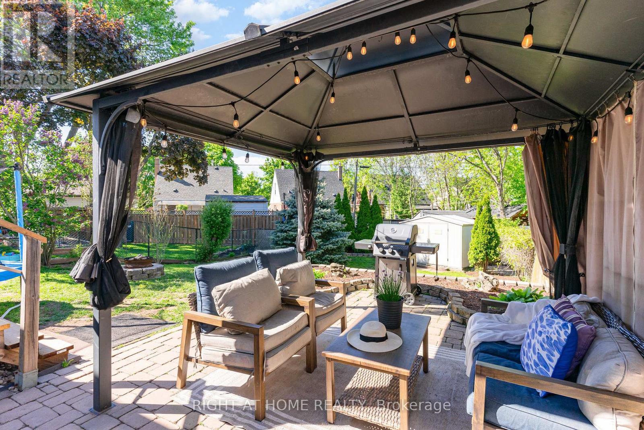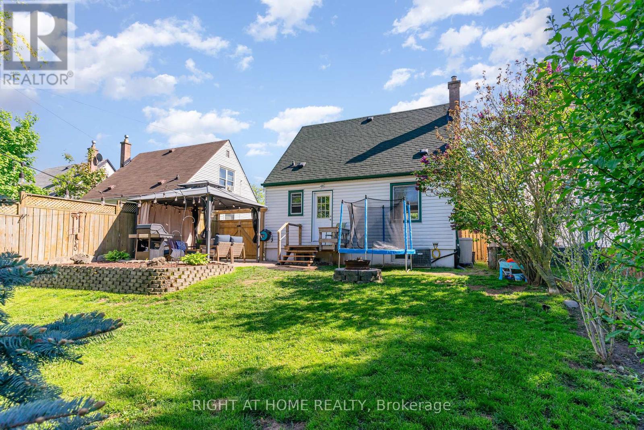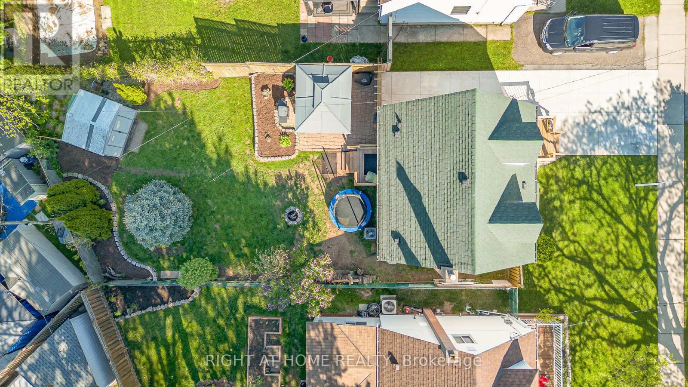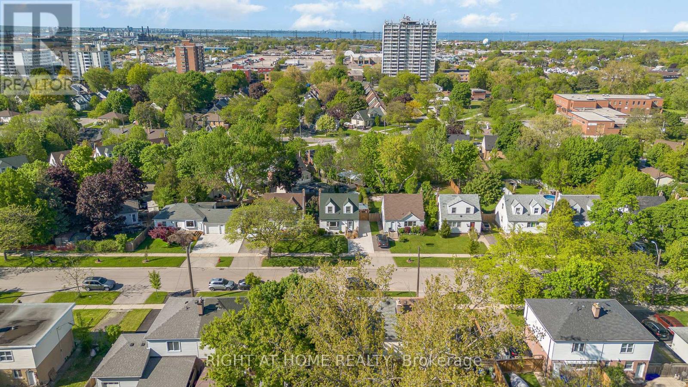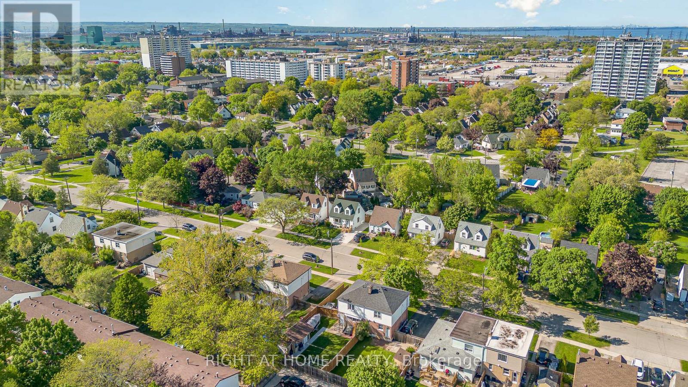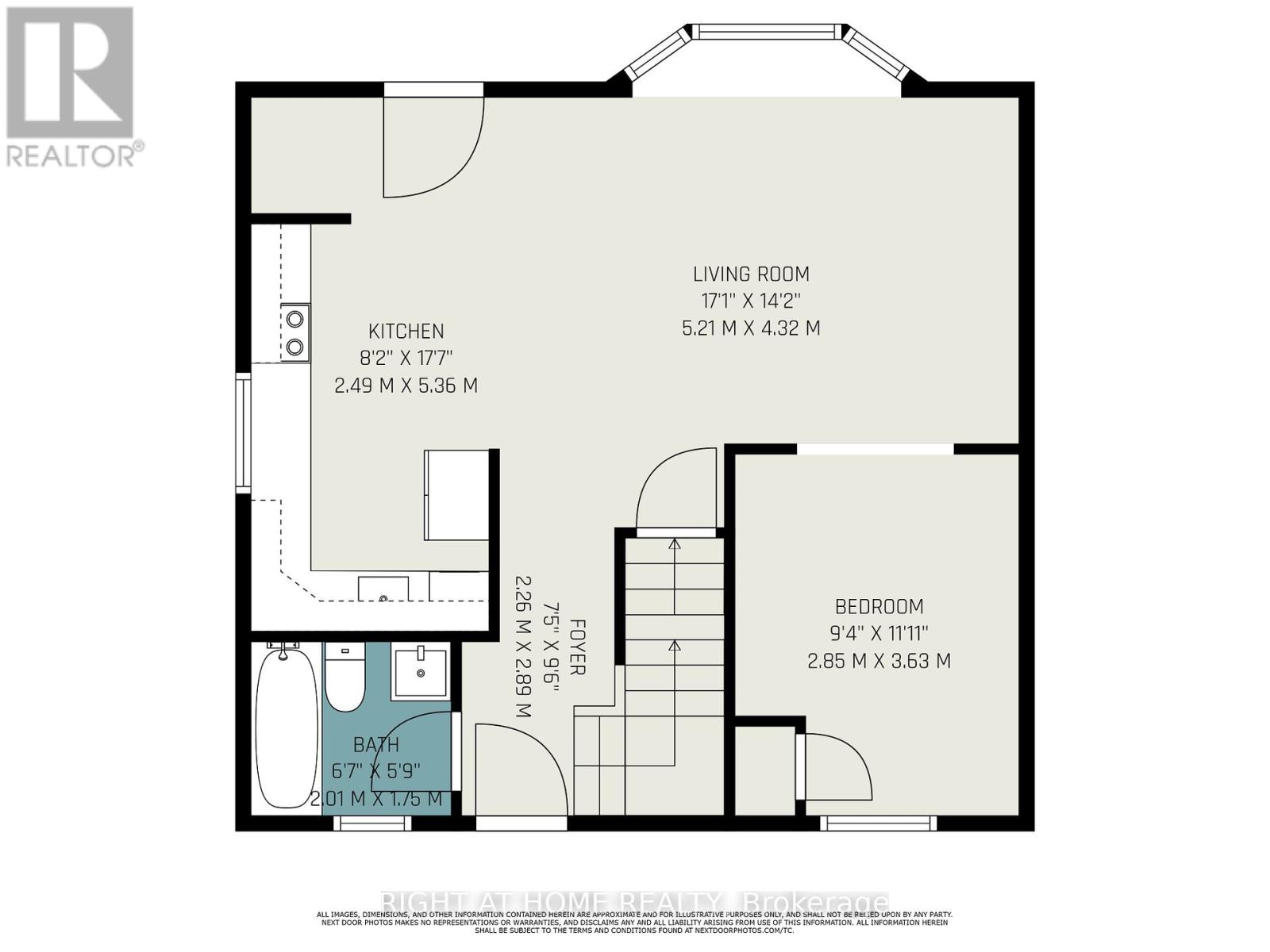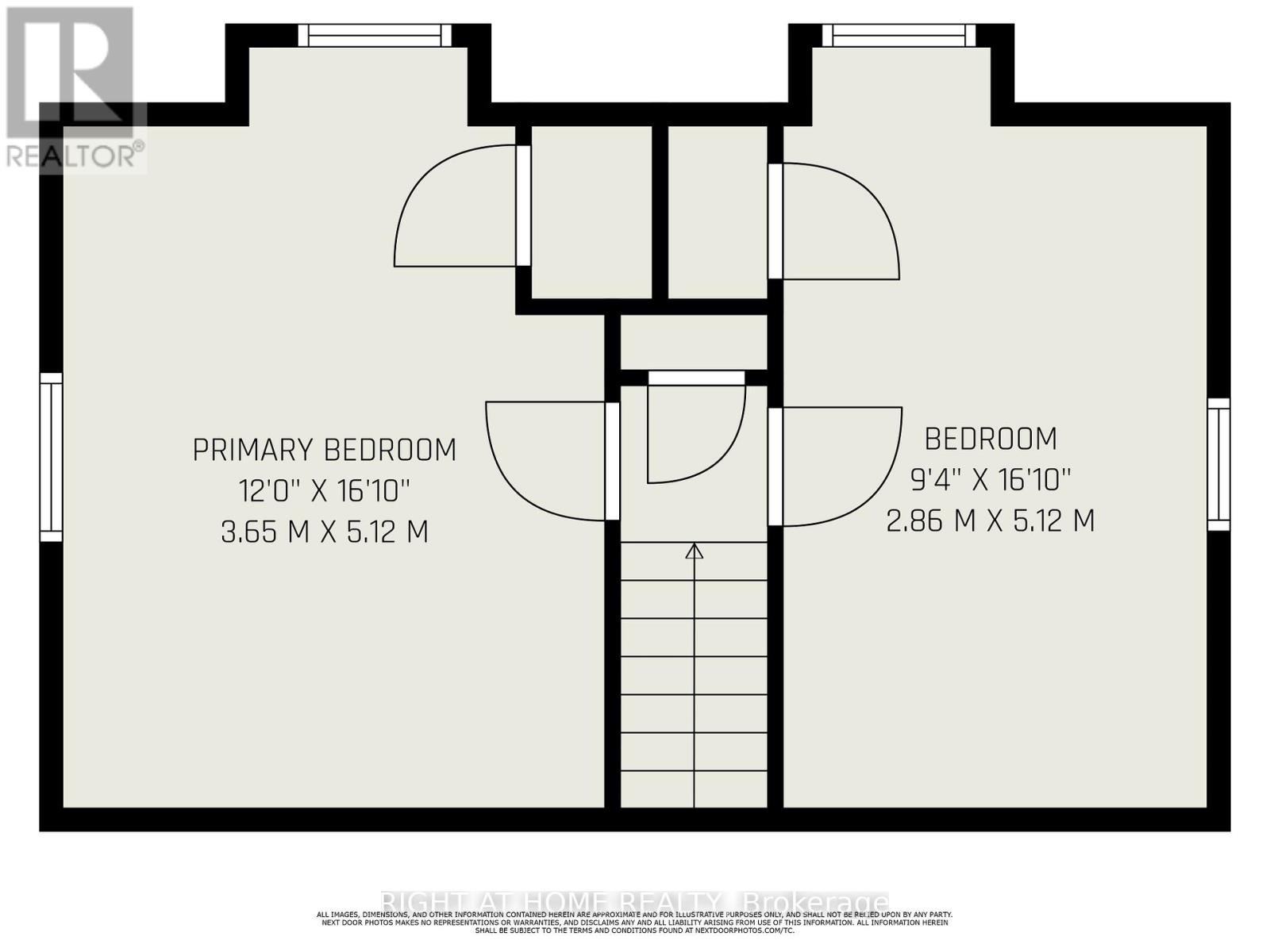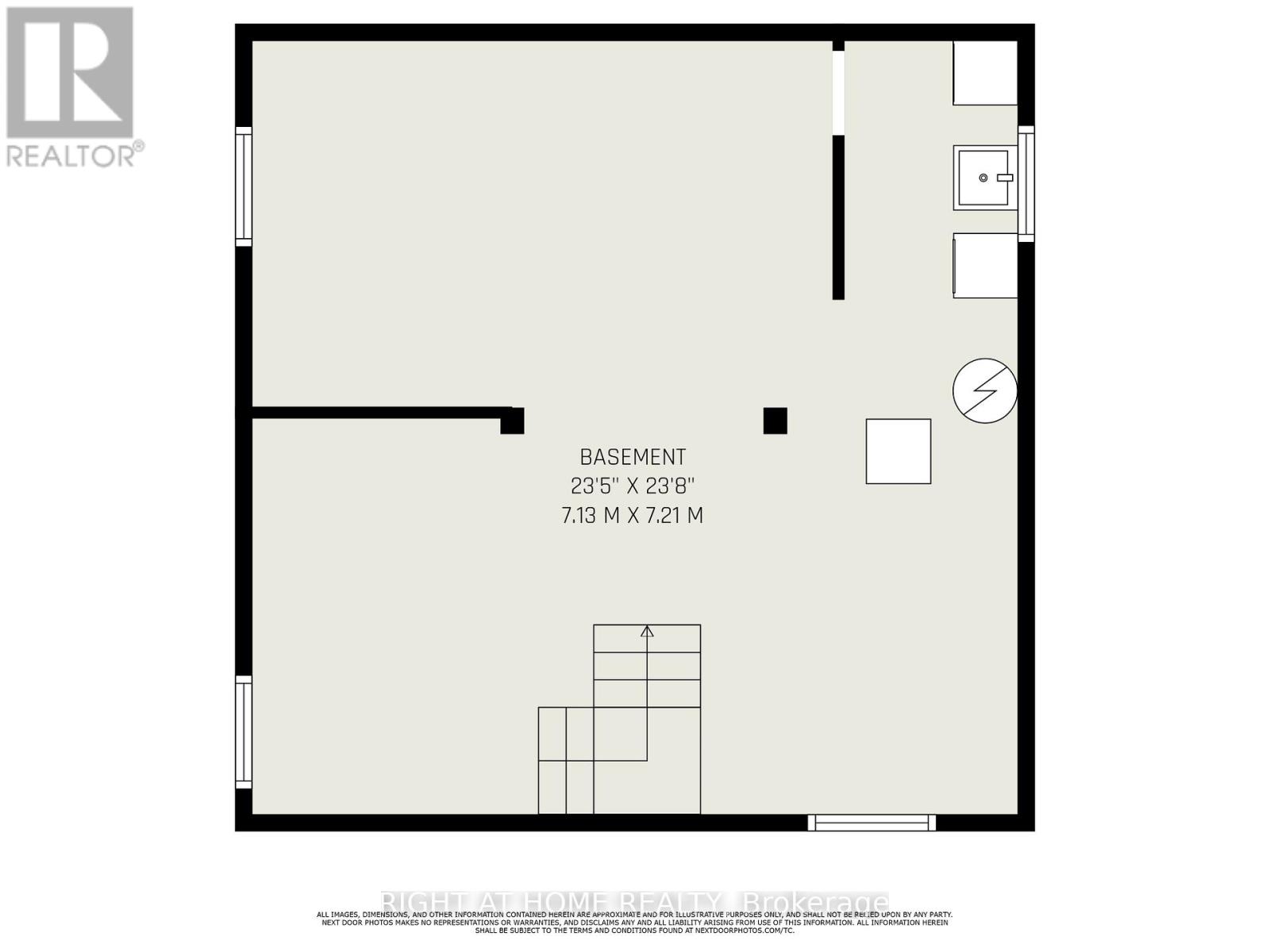67 Martha Street Hamilton, Ontario L8H 2C2
$580,000
Welcome to this charming 1.5-storey home, nestled in a quiet, family-friendly neighbourhood ideal for first-time buyers or growing families. Offering 3 bedrooms, a spa-inspired bathroom, and a bright, open-concept kitchen and living area, there's plenty of space to live, play, and grow together. The main floor bedroom, currently used as an office, adds flexible living options for your changing needs.Thoughtful updates throughout include hand-scraped ceilings, pot lights, newer luxury vinyl flooring, stylish baseboards and trim, and a new furnace (2020). Enjoy a beautifully landscaped, fully fenced backyard with gardens and a patio perfect for outdoor play and weekend barbecues. A partially finished basement, currently used as a workshop, offers endless possibilities to expand as your family grows. Located just minutes from schools, parks, shopping, and highway access, this move-in-ready home offers both comfort and convenience. Just move in and enjoy! (id:35762)
Property Details
| MLS® Number | X12177181 |
| Property Type | Single Family |
| Neigbourhood | Mcquesten West |
| Community Name | McQuesten |
| Features | Carpet Free |
| ParkingSpaceTotal | 3 |
Building
| BathroomTotal | 1 |
| BedroomsAboveGround | 3 |
| BedroomsTotal | 3 |
| Age | 51 To 99 Years |
| Appliances | Dishwasher, Dryer, Stove, Washer, Window Coverings, Refrigerator |
| BasementDevelopment | Partially Finished |
| BasementType | Full (partially Finished) |
| ConstructionStyleAttachment | Detached |
| CoolingType | Central Air Conditioning |
| ExteriorFinish | Steel, Vinyl Siding |
| FoundationType | Unknown |
| HeatingFuel | Natural Gas |
| HeatingType | Forced Air |
| StoriesTotal | 2 |
| SizeInterior | 700 - 1100 Sqft |
| Type | House |
| UtilityWater | Municipal Water |
Parking
| No Garage |
Land
| Acreage | No |
| Sewer | Sanitary Sewer |
| SizeDepth | 121 Ft ,8 In |
| SizeFrontage | 40 Ft |
| SizeIrregular | 40 X 121.7 Ft |
| SizeTotalText | 40 X 121.7 Ft |
Rooms
| Level | Type | Length | Width | Dimensions |
|---|---|---|---|---|
| Second Level | Primary Bedroom | 3.65 m | 5.12 m | 3.65 m x 5.12 m |
| Second Level | Bedroom | 2.86 m | 5.12 m | 2.86 m x 5.12 m |
| Basement | Workshop | 7.13 m | 7.21 m | 7.13 m x 7.21 m |
| Basement | Laundry Room | 1.68 m | 4 m | 1.68 m x 4 m |
| Main Level | Kitchen | 2.49 m | 5.36 m | 2.49 m x 5.36 m |
| Main Level | Living Room | 5.21 m | 4.32 m | 5.21 m x 4.32 m |
| Main Level | Bedroom | 2.85 m | 3.63 m | 2.85 m x 3.63 m |
| Main Level | Bathroom | 2.01 m | 1.75 m | 2.01 m x 1.75 m |
https://www.realtor.ca/real-estate/28375041/67-martha-street-hamilton-mcquesten-mcquesten
Interested?
Contact us for more information
Alexandra Piasecka
Broker
480 Eglinton Ave West #30, 106498
Mississauga, Ontario L5R 0G2

