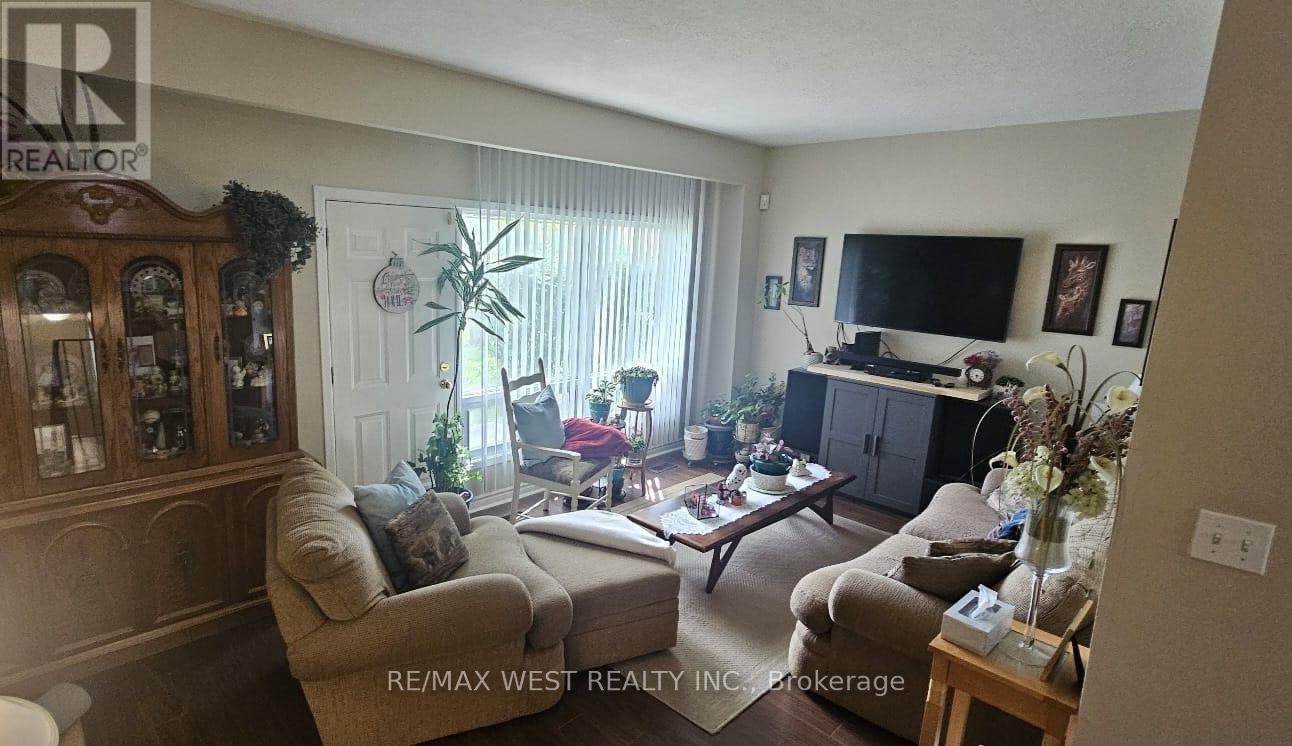16 - 47 Lexington Avenue Toronto, Ontario M9V 2G4
$739,900Maintenance, Common Area Maintenance, Water, Parking
$467 Monthly
Maintenance, Common Area Maintenance, Water, Parking
$467 MonthlyExceptional Location! Just steps from TTC , top-rated schools, major highways , and fantastic shopping. This well-maintained home is a true gem . Featuring laminate and tile flooring , a beautifully stained oak stairs , and a modernized kitchen complete with sleek stainless steel fridge and stove. The convenience of main-floor upgraded with a front-loading washer and dryer adds extra ease , upgraded washrooms, while the basement room recently renovated stylish paint throughout elevate the home's charm . Neat & clean, - this property truly shows 10++++ . Experience it for yourself-seeing is believing (id:35762)
Property Details
| MLS® Number | W12175899 |
| Property Type | Single Family |
| Neigbourhood | Etobicoke |
| Community Name | West Humber-Clairville |
| CommunityFeatures | Pet Restrictions |
| Features | Carpet Free |
| ParkingSpaceTotal | 2 |
Building
| BathroomTotal | 2 |
| BedroomsAboveGround | 3 |
| BedroomsBelowGround | 1 |
| BedroomsTotal | 4 |
| Age | 51 To 99 Years |
| Appliances | Garage Door Opener Remote(s), Water Heater, Dryer, Stove, Washer, Window Coverings, Refrigerator |
| ArchitecturalStyle | Multi-level |
| BasementDevelopment | Finished |
| BasementType | N/a (finished) |
| CoolingType | Central Air Conditioning |
| ExteriorFinish | Brick |
| FlooringType | Laminate, Tile |
| HalfBathTotal | 1 |
| HeatingFuel | Natural Gas |
| HeatingType | Forced Air |
| SizeInterior | 1400 - 1599 Sqft |
| Type | Row / Townhouse |
Parking
| Garage |
Land
| Acreage | No |
Rooms
| Level | Type | Length | Width | Dimensions |
|---|---|---|---|---|
| Second Level | Dining Room | 3.23 m | 2.82 m | 3.23 m x 2.82 m |
| Second Level | Kitchen | 3.68 m | 2.71 m | 3.68 m x 2.71 m |
| Second Level | Laundry Room | 2.27 m | 1.83 m | 2.27 m x 1.83 m |
| Third Level | Bedroom 2 | 2.8 m | 2.74 m | 2.8 m x 2.74 m |
| Third Level | Bedroom 3 | 3.99 m | 2.8 m | 3.99 m x 2.8 m |
| Basement | Recreational, Games Room | 3.99 m | 3.35 m | 3.99 m x 3.35 m |
| Main Level | Living Room | 5.66 m | 3.45 m | 5.66 m x 3.45 m |
| Other | Primary Bedroom | 4.88 m | 3.5 m | 4.88 m x 3.5 m |
Interested?
Contact us for more information
Frank De Carolis
Salesperson
96 Rexdale Blvd.
Toronto, Ontario M9W 1N7






















