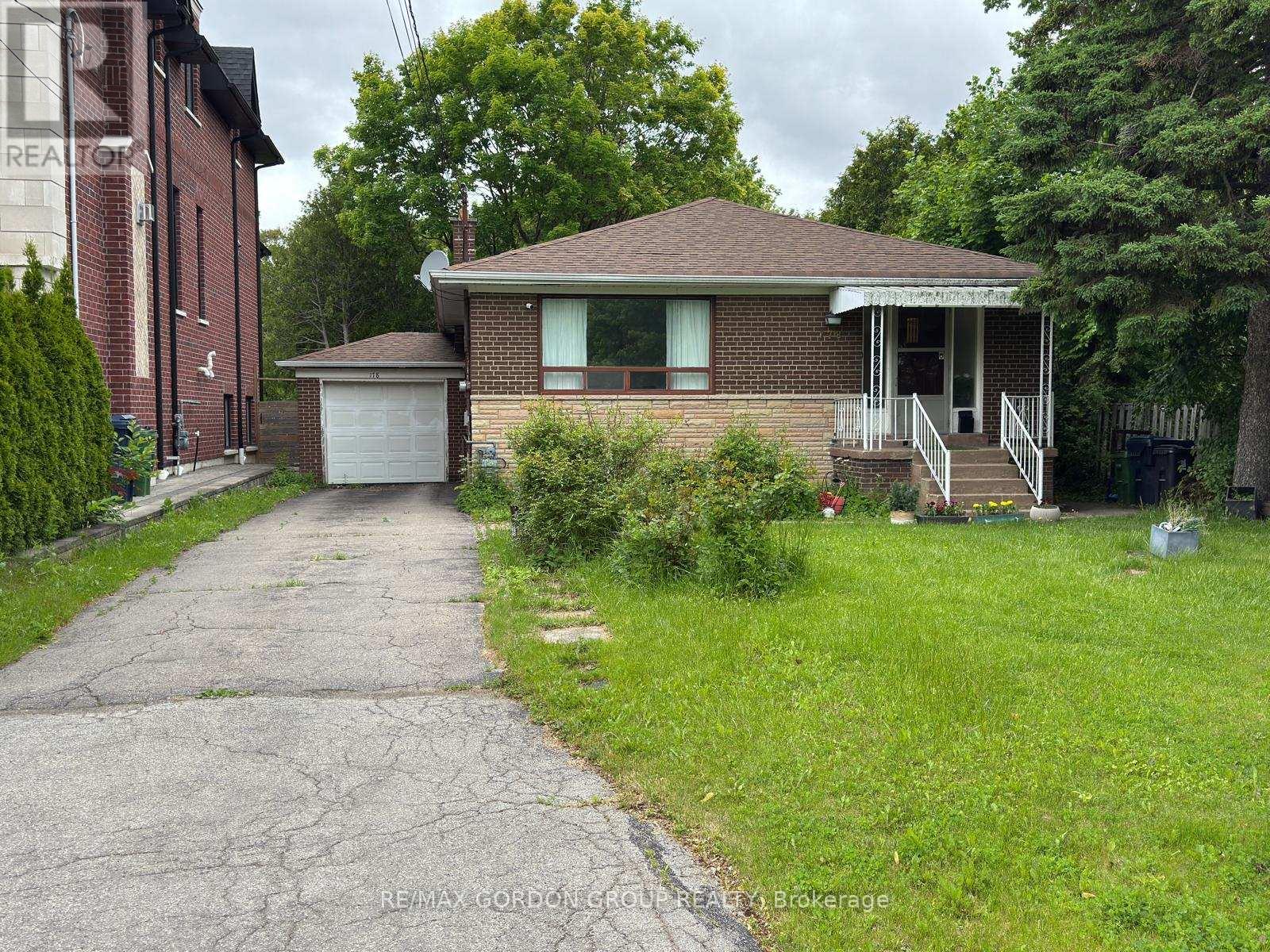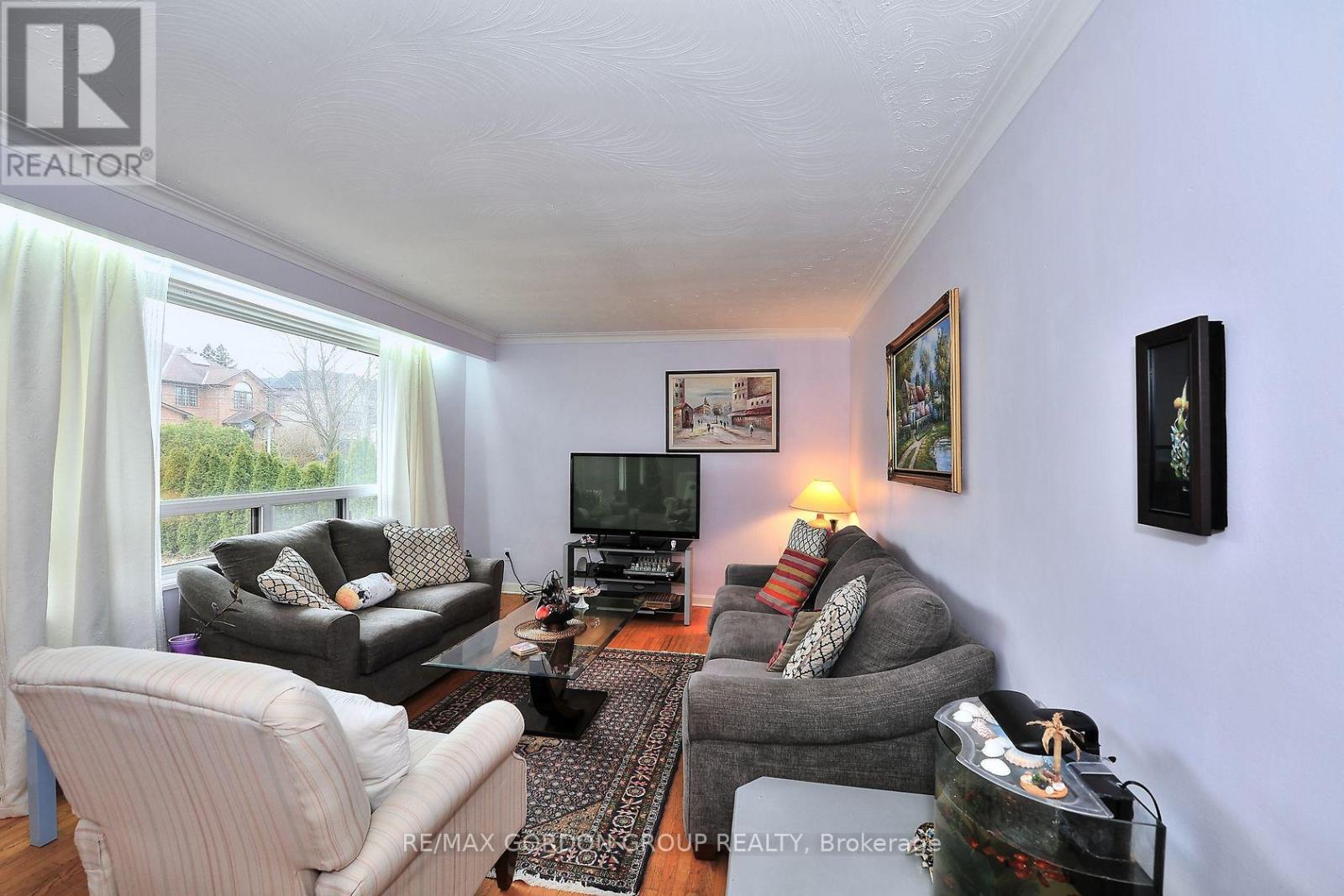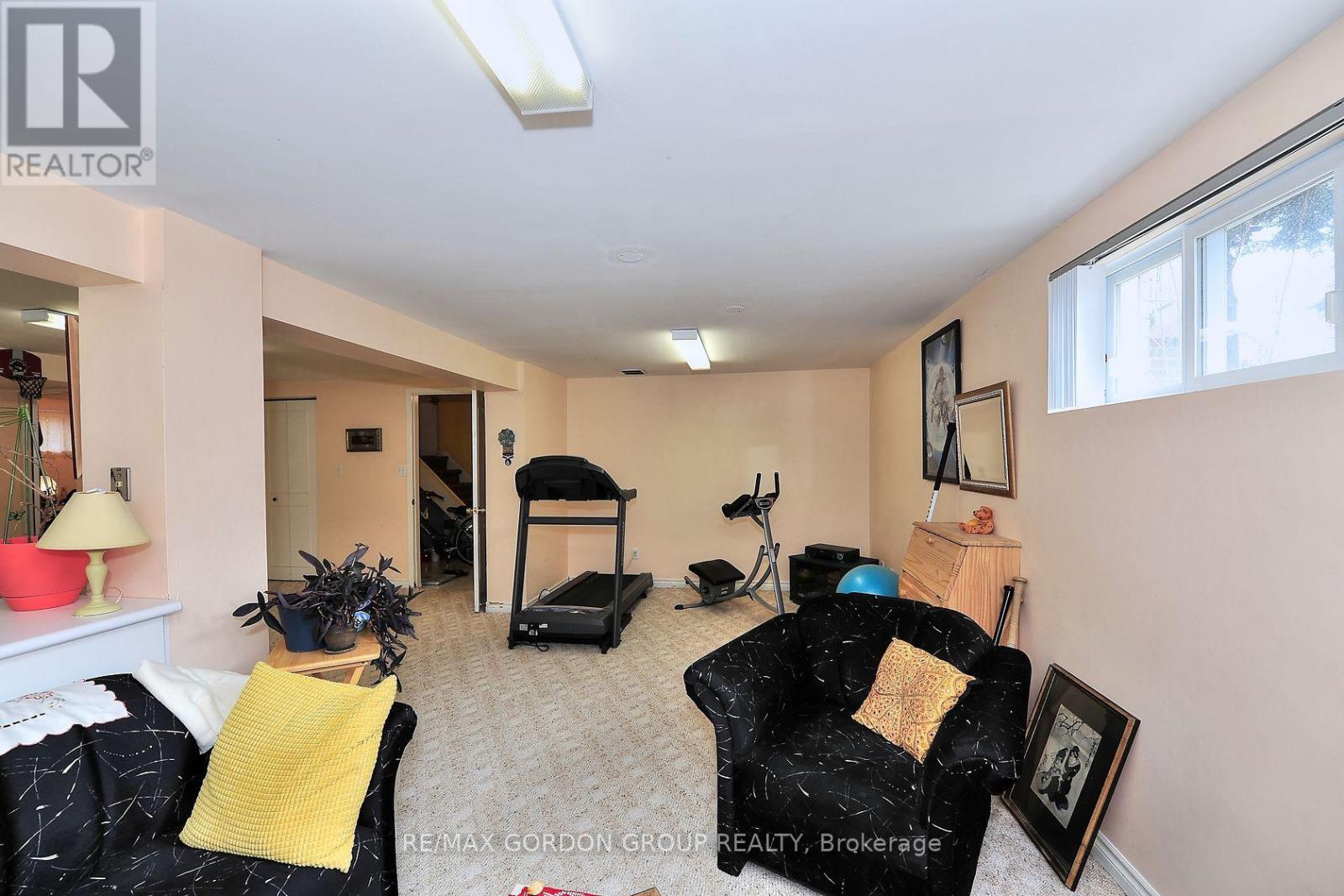178 Northwood Drive Toronto, Ontario M2M 2K3
$2,098,000
***Attention Builders & Investors!***Exceptional opportunity in the high-demand Yonge & Finch corridor! This rare 50 x 219 ft pool-sized lot is located in the prestigious Newtonbrook East neighbourhood, surrounded by custom-built, multi-million dollar homes.Endless potentialbuild your dream home of 5,000+ sq ft, hold as an investment, or rent out immediately. The existing home features 3 + 2 bedrooms, 2 kitchens, 2 washrooms, side entrance, and a single-car garage. Easily rentable as two separate units with income potential of approx. $5,000/month.Just steps to Yonge St., Finch subway, TTC, and top-rated schools including Lillian PS and Cummer Valley MS.Don't miss this rare chance to secure a premium lot in a rapidly developing area!Great Area! (id:35762)
Open House
This property has open houses!
2:00 pm
Ends at:4:00 pm
Property Details
| MLS® Number | C12174809 |
| Property Type | Single Family |
| Neigbourhood | Newtonbrook East |
| Community Name | Newtonbrook East |
| AmenitiesNearBy | Public Transit, Schools |
| ParkingSpaceTotal | 4 |
Building
| BathroomTotal | 2 |
| BedroomsAboveGround | 3 |
| BedroomsBelowGround | 1 |
| BedroomsTotal | 4 |
| Appliances | Blinds, Dishwasher, Dryer, Water Heater, Two Stoves, Washer, Window Coverings, Two Refrigerators |
| ArchitecturalStyle | Bungalow |
| BasementFeatures | Apartment In Basement, Separate Entrance |
| BasementType | N/a |
| ConstructionStyleAttachment | Detached |
| CoolingType | Central Air Conditioning |
| ExteriorFinish | Brick |
| FlooringType | Hardwood, Ceramic, Carpeted |
| FoundationType | Concrete |
| HeatingFuel | Natural Gas |
| HeatingType | Forced Air |
| StoriesTotal | 1 |
| SizeInterior | 700 - 1100 Sqft |
| Type | House |
| UtilityWater | Municipal Water |
Parking
| Attached Garage | |
| Garage |
Land
| Acreage | No |
| FenceType | Fenced Yard |
| LandAmenities | Public Transit, Schools |
| Sewer | Sanitary Sewer |
| SizeDepth | 219 Ft |
| SizeFrontage | 50 Ft |
| SizeIrregular | 50 X 219 Ft |
| SizeTotalText | 50 X 219 Ft |
Rooms
| Level | Type | Length | Width | Dimensions |
|---|---|---|---|---|
| Basement | Bedroom | 2.99 m | 3.65 m | 2.99 m x 3.65 m |
| Basement | Living Room | 5.5 m | 3.85 m | 5.5 m x 3.85 m |
| Basement | Kitchen | 3.45 m | 2.6 m | 3.45 m x 2.6 m |
| Main Level | Living Room | 5.38 m | 3.68 m | 5.38 m x 3.68 m |
| Main Level | Kitchen | 4.12 m | 2.78 m | 4.12 m x 2.78 m |
| Main Level | Primary Bedroom | 3.85 m | 2.95 m | 3.85 m x 2.95 m |
| Main Level | Bedroom 2 | 2.87 m | 3.66 m | 2.87 m x 3.66 m |
| Main Level | Bedroom 3 | 2.6 m | 3.74 m | 2.6 m x 3.74 m |
Utilities
| Cable | Installed |
| Electricity | Installed |
| Sewer | Installed |
Interested?
Contact us for more information
Elena Gordon
Broker of Record
























