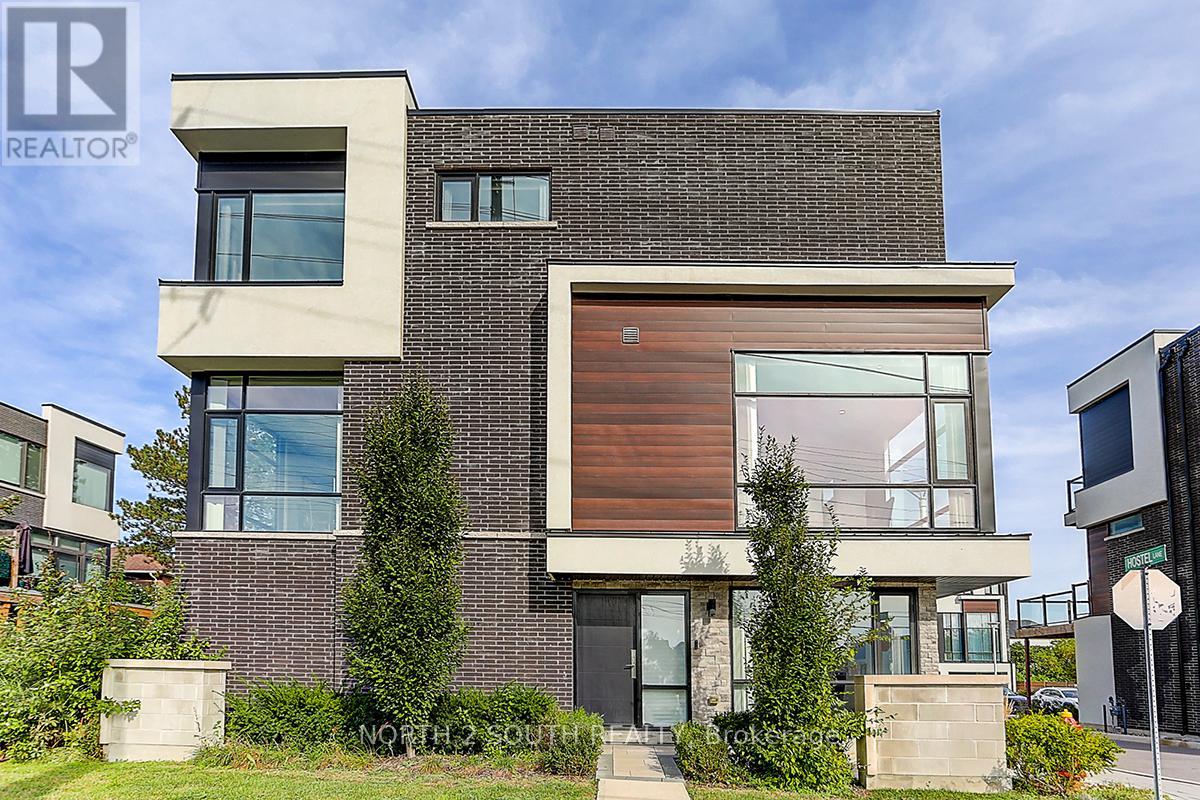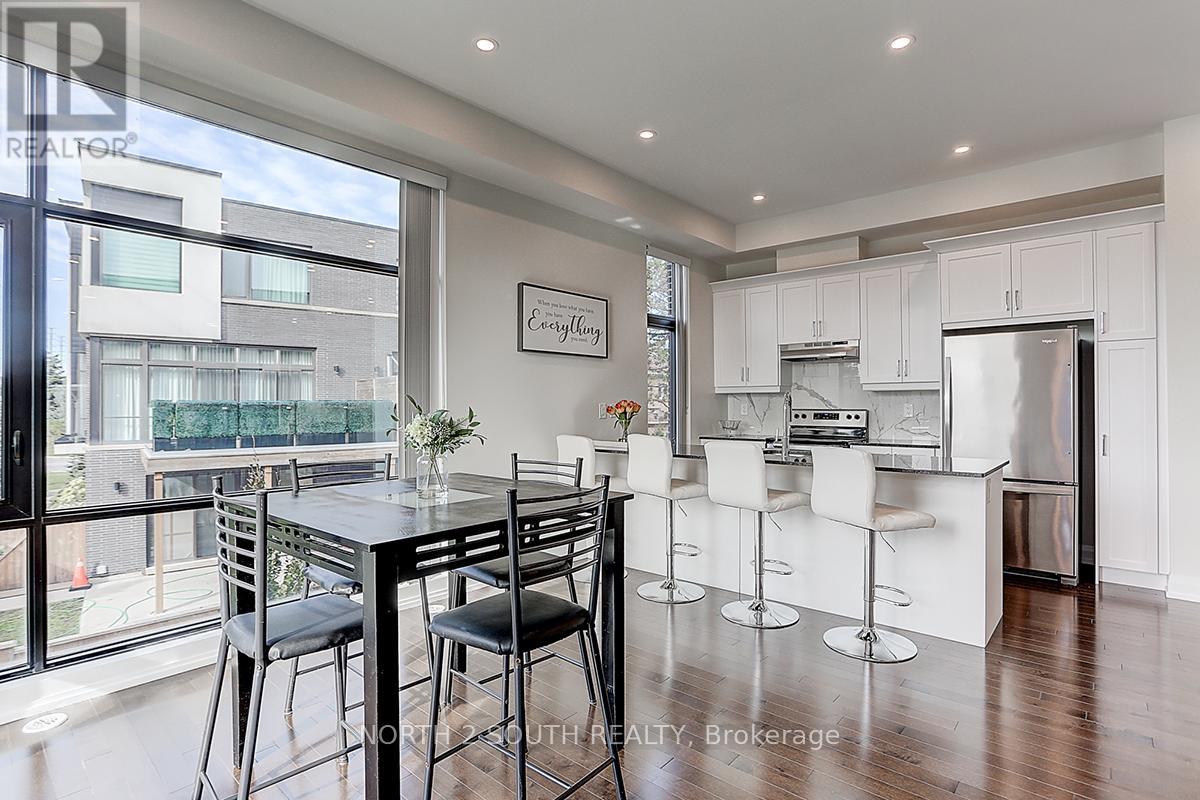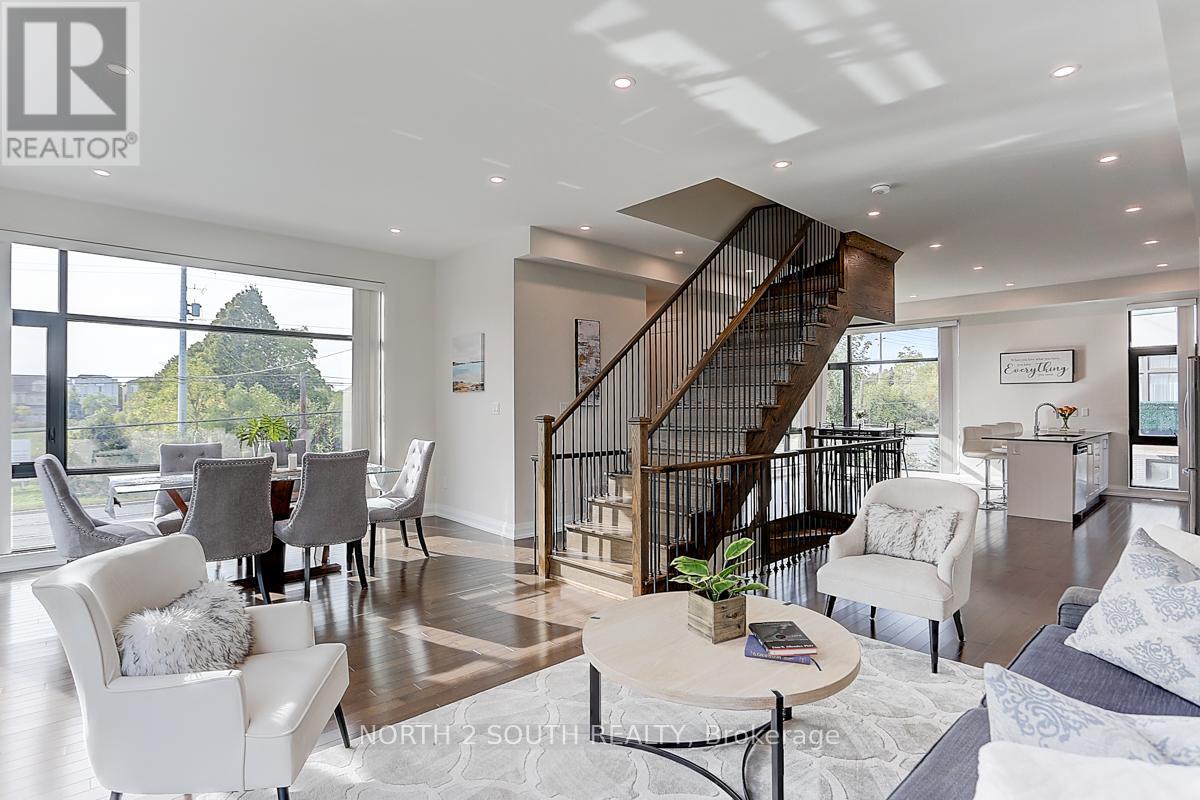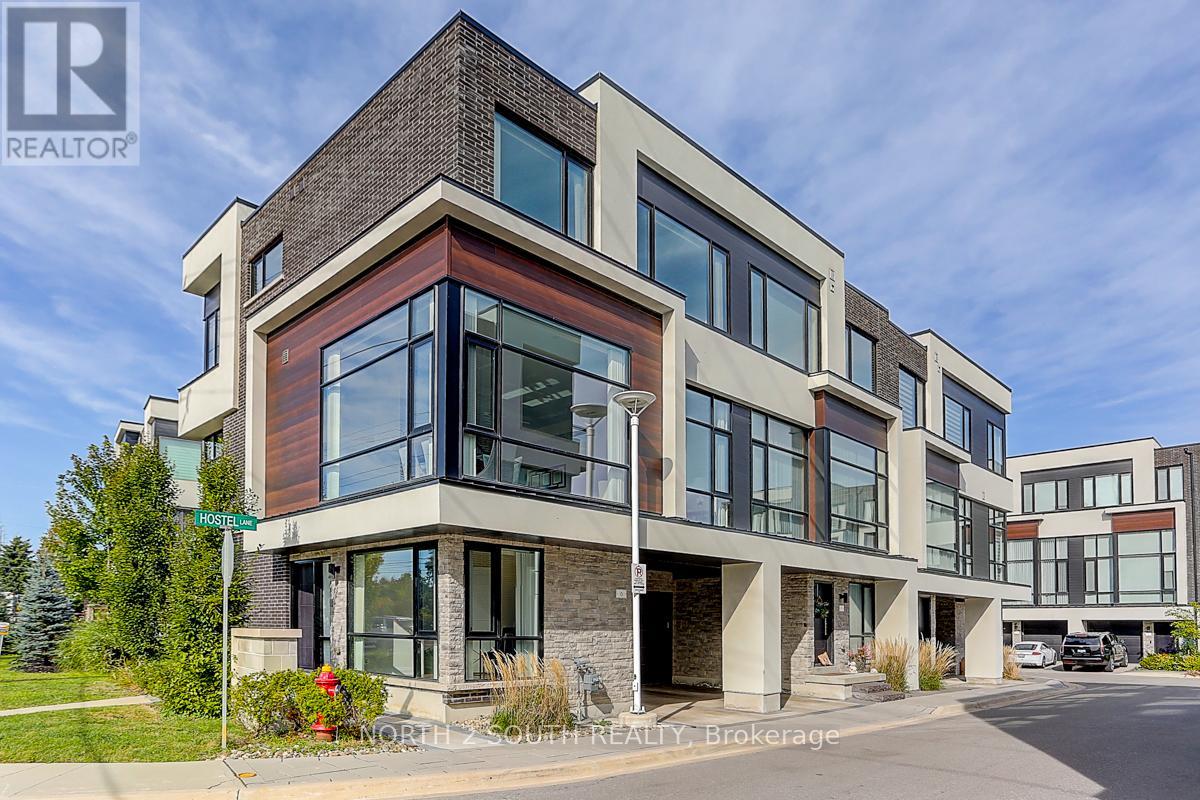6 Hostel Lane Richmond Hill, Ontario L4C 3X3
$1,198,888Maintenance, Parcel of Tied Land
$280.38 Monthly
Maintenance, Parcel of Tied Land
$280.38 MonthlyBeautifully upgraded end-unit townhouse featuring approx. 2,400 sqft of bright, open-concept living space. Stunning exterior with brick, stone, stucco & wood finishes. Oversized windows flood the home with natural light. Functional layout with large living & dining areas perfect for any family. Modern gourmet kitchen with granite counters, S/S appliances, breakfast bar & brand-new backsplash. Features include hardwood floors, smooth 10ft ceilings, pot lights throughout, wrought iron railings, granite counters in all bathrooms & upper floor laundry. Walk-out basement with ground floor garage access. Conveniently located near public transit, top schools, community center, hospital, places of worship, and minutes to Hwy 7 & 407. Move-in ready! (id:35762)
Property Details
| MLS® Number | N12173334 |
| Property Type | Single Family |
| Community Name | North Richvale |
| ParkingSpaceTotal | 2 |
Building
| BathroomTotal | 4 |
| BedroomsAboveGround | 3 |
| BedroomsBelowGround | 1 |
| BedroomsTotal | 4 |
| Appliances | Blinds, Dryer, Washer |
| BasementFeatures | Walk Out |
| BasementType | N/a |
| ConstructionStyleAttachment | Attached |
| CoolingType | Central Air Conditioning |
| ExteriorFinish | Brick, Stone |
| FlooringType | Hardwood |
| HalfBathTotal | 2 |
| HeatingFuel | Natural Gas |
| HeatingType | Forced Air |
| StoriesTotal | 3 |
| SizeInterior | 2000 - 2500 Sqft |
| Type | Row / Townhouse |
| UtilityWater | Municipal Water |
Parking
| Attached Garage | |
| No Garage |
Land
| Acreage | No |
| Sewer | Sanitary Sewer |
| SizeDepth | 63 Ft ,10 In |
| SizeFrontage | 30 Ft ,9 In |
| SizeIrregular | 30.8 X 63.9 Ft |
| SizeTotalText | 30.8 X 63.9 Ft |
Rooms
| Level | Type | Length | Width | Dimensions |
|---|---|---|---|---|
| Main Level | Living Room | 7.1 m | 4.15 m | 7.1 m x 4.15 m |
| Main Level | Dining Room | 3.14 m | 4.39 m | 3.14 m x 4.39 m |
| Main Level | Kitchen | 5.67 m | 4.02 m | 5.67 m x 4.02 m |
| Main Level | Family Room | 3.72 m | 4.02 m | 3.72 m x 4.02 m |
| Upper Level | Primary Bedroom | 4.54 m | 3.38 m | 4.54 m x 3.38 m |
| Upper Level | Bedroom 2 | 3.17 m | 3.35 m | 3.17 m x 3.35 m |
| Upper Level | Bedroom 3 | 3.35 m | 2.62 m | 3.35 m x 2.62 m |
| Ground Level | Den | 2.8 m | 3.51 m | 2.8 m x 3.51 m |
| Ground Level | Recreational, Games Room | 3.2 m | 3.54 m | 3.2 m x 3.54 m |
Interested?
Contact us for more information
Irina Yoffe
Salesperson
3560 Rutherford Rd #43
Vaughan, Ontario L4H 3T8


































