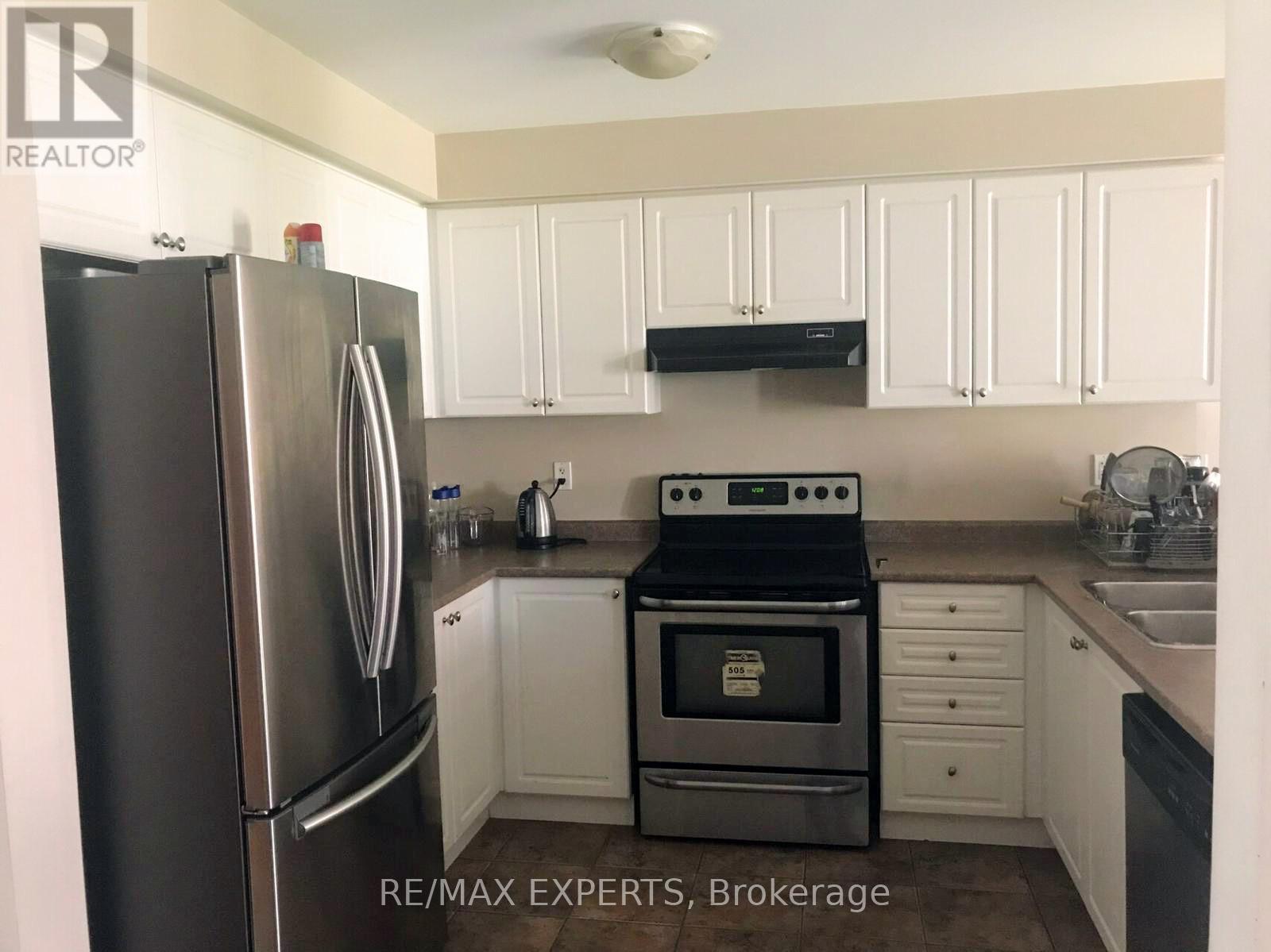119 - 18 Cedarbrook Road Brampton, Ontario L6R 0W8
$3,000 Monthly
Welcome to this open concept 3 bed + 2.5 bath townhouse in a high demand neighborhood of Brampton (Bramalea Rd /Father Tobin Rd) . This sun filled home features 9 ft ceilings, laminate floors throughout, oak stairs, open concept living room with a walkout to a fenced yard & a dining room with ceramic floors. The kitchen comes with stainless steel appliances, a breakfast bar, ceramic floors overlooking the living room. Upper level boasts a primary bedroom with a walk-in closet & a 4 pc bath with a soaker tub plus 2 spacious bedrooms & a 4pc bath. Great location steps to all the amenities, transit, Chalo Fresh Co, banks, schools, library, restaurants, sports centre, parks, hospital, Hwy 410 & much much more. *** Pictures were taken prior to the current tenants moved in. *** (id:35762)
Property Details
| MLS® Number | W12173330 |
| Property Type | Single Family |
| Neigbourhood | Springdale |
| Community Name | Sandringham-Wellington |
| AmenitiesNearBy | Hospital, Park, Place Of Worship, Public Transit, Schools |
| ParkingSpaceTotal | 2 |
Building
| BathroomTotal | 3 |
| BedroomsAboveGround | 3 |
| BedroomsTotal | 3 |
| Age | 6 To 15 Years |
| Appliances | Dishwasher, Dryer, Stove, Washer, Refrigerator |
| BasementDevelopment | Unfinished |
| BasementType | Full (unfinished) |
| ConstructionStyleAttachment | Attached |
| CoolingType | Central Air Conditioning |
| ExteriorFinish | Brick |
| FlooringType | Laminate, Ceramic |
| FoundationType | Concrete |
| HalfBathTotal | 1 |
| HeatingFuel | Natural Gas |
| HeatingType | Forced Air |
| StoriesTotal | 2 |
| SizeInterior | 1100 - 1500 Sqft |
| Type | Row / Townhouse |
| UtilityWater | Municipal Water |
Parking
| Garage |
Land
| Acreage | No |
| LandAmenities | Hospital, Park, Place Of Worship, Public Transit, Schools |
| Sewer | Sanitary Sewer |
| SizeDepth | 100 Ft ,8 In |
| SizeFrontage | 20 Ft |
| SizeIrregular | 20 X 100.7 Ft |
| SizeTotalText | 20 X 100.7 Ft |
Rooms
| Level | Type | Length | Width | Dimensions |
|---|---|---|---|---|
| Second Level | Primary Bedroom | 3.78 m | 3.76 m | 3.78 m x 3.76 m |
| Second Level | Bedroom 2 | 3.76 m | 2.97 m | 3.76 m x 2.97 m |
| Second Level | Bedroom 3 | 3.1 m | 2.59 m | 3.1 m x 2.59 m |
| Main Level | Living Room | 5.13 m | 3.38 m | 5.13 m x 3.38 m |
| Main Level | Dining Room | 2.57 m | 2.57 m | 2.57 m x 2.57 m |
| Main Level | Kitchen | 2.62 m | 2.57 m | 2.62 m x 2.57 m |
Interested?
Contact us for more information
Baldeep Sekhon
Salesperson
277 Cityview Blvd Unit: 16
Vaughan, Ontario L4H 5A4
Hardeep Sekhon
Salesperson
277 Cityview Blvd Unit: 16
Vaughan, Ontario L4H 5A4














